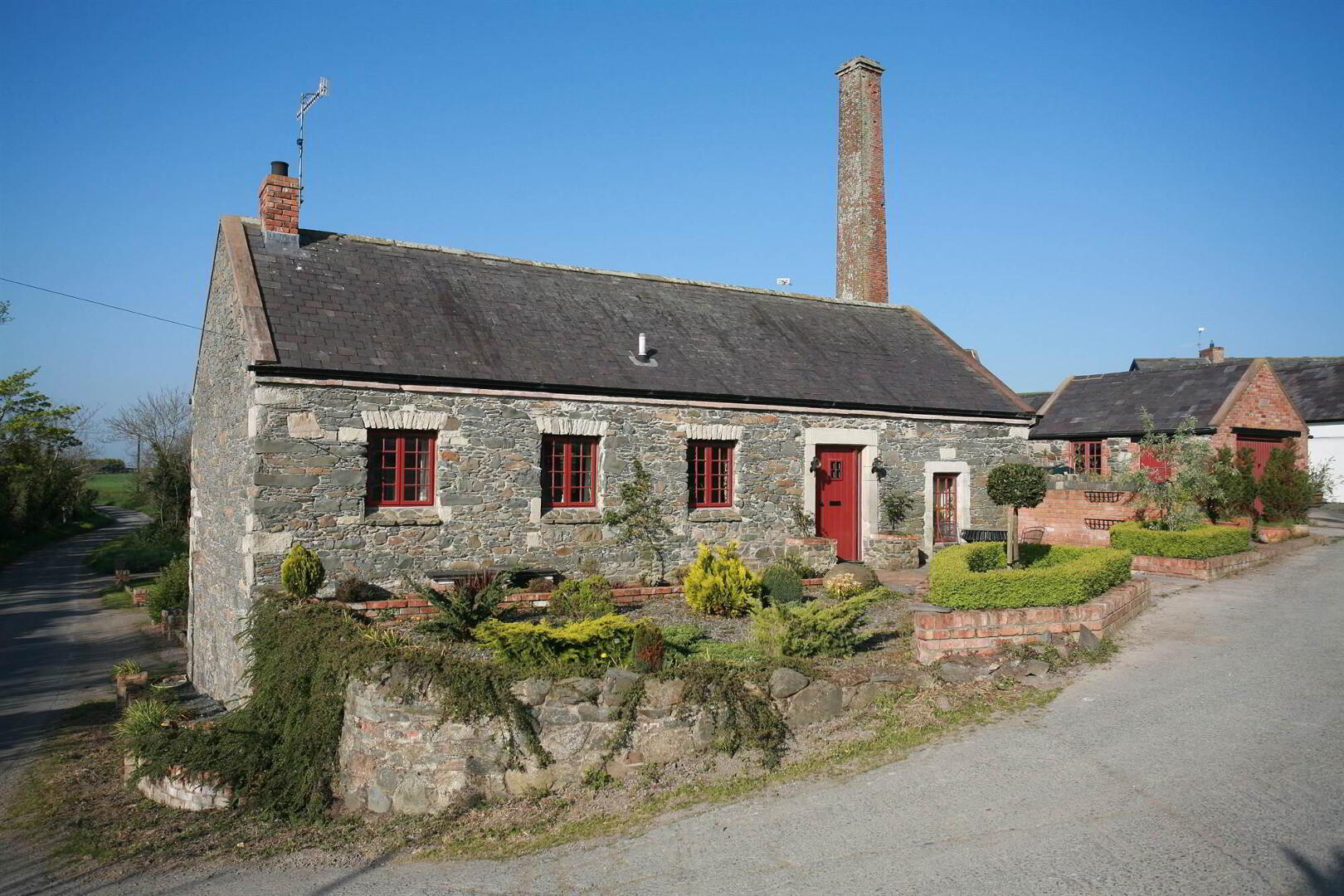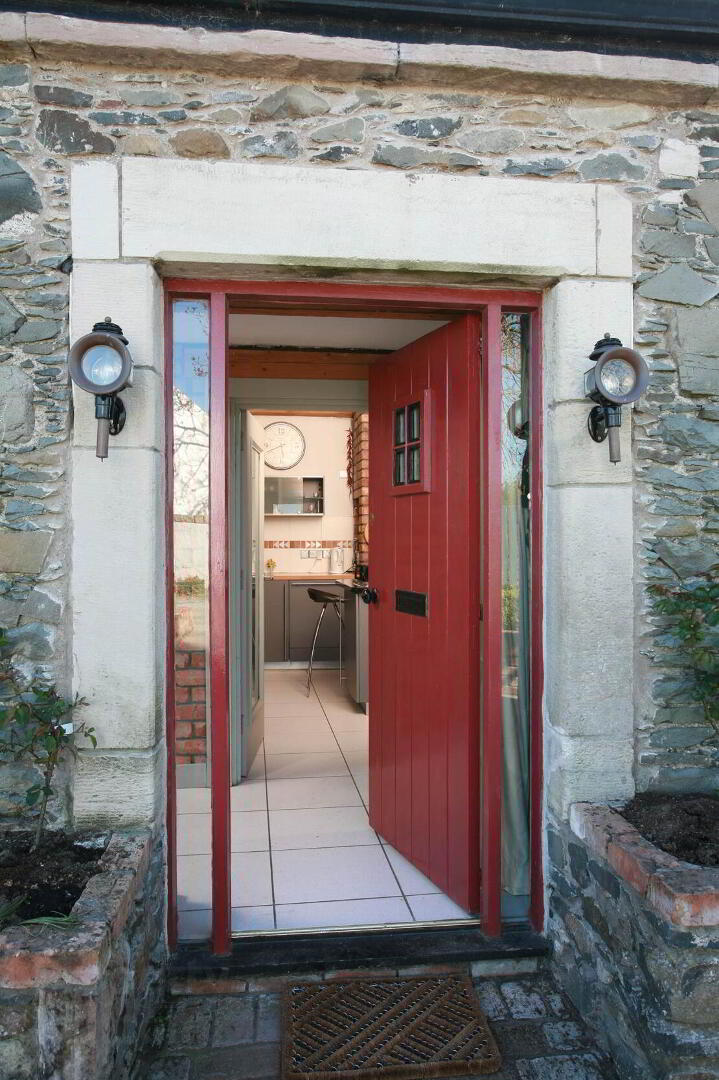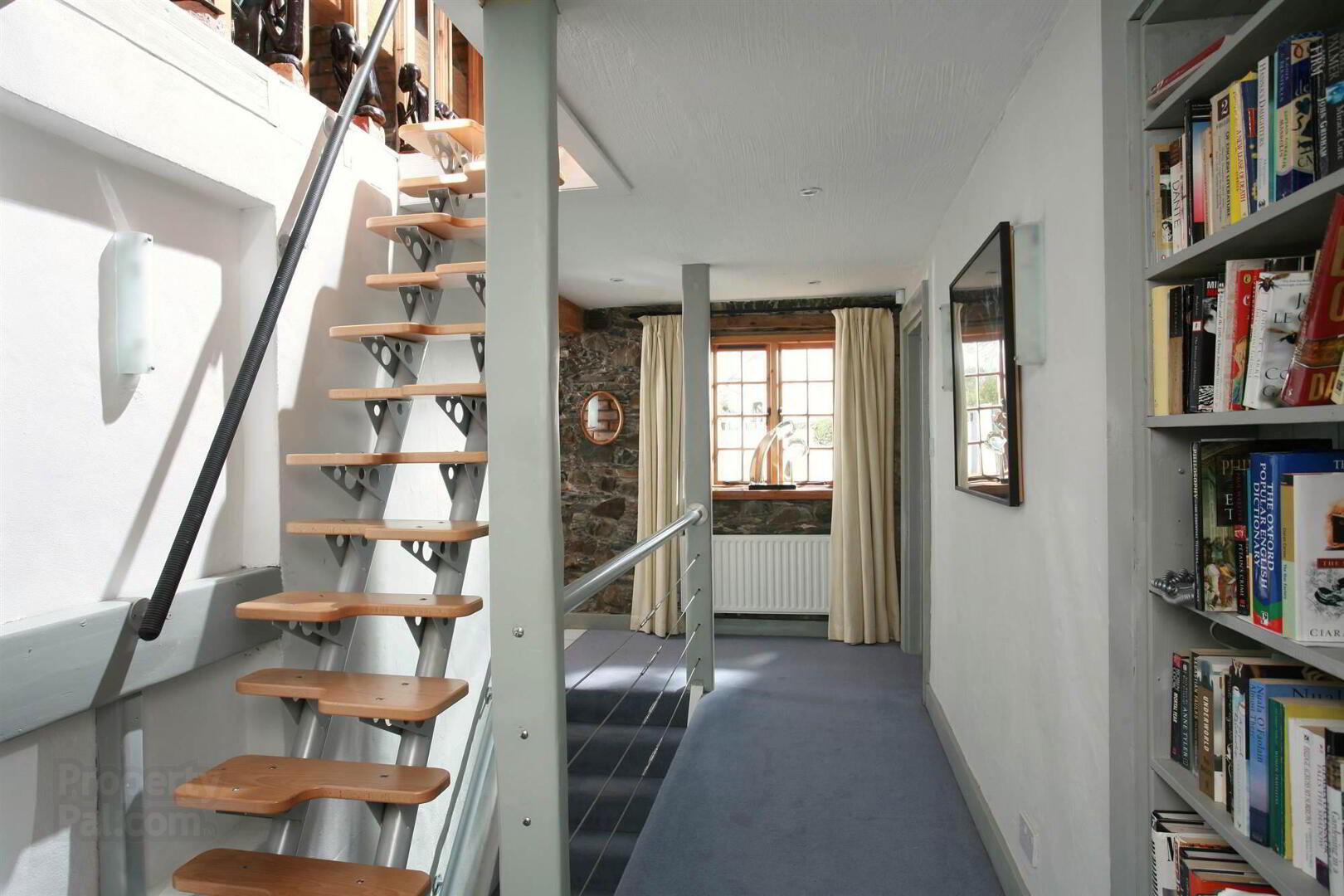


'Cunningburn Mill', 6c Cunningburn Road,
Newtownards, BT22 2AN
3 Bed Semi-detached House
Offers Over £320,000
3 Bedrooms
2 Receptions
Property Overview
Status
For Sale
Style
Semi-detached House
Bedrooms
3
Receptions
2
Property Features
Tenure
Not Provided
Energy Rating
Broadband
*³
Property Financials
Price
Offers Over £320,000
Stamp Duty
Rates
£2,512.67 pa*¹
Typical Mortgage
Property Engagement
Views Last 7 Days
40,235
Views Last 30 Days
44,158
Views All Time
145,437

Features
- Converted Corn Mill now an Impressive Dwelling
- Well Presented Throughout yet Retaining Many of the Original Features
- Drawing Room with Cathedral Ceiling & Feature Brick Fireplace
- Contemporary Kitchen with Spacious Dining Area
- Bedroom & Bathroom on Ground Floor
- Gallery with Study Area on First Floor
- Lower Level: Garden Room with Cast Iron Wood Burning Stove & Door to Courtyard
- Principal Bedroom & Guest Room with Ensuite Shower Rooms
- Oil Heating / Hardwood Windows
- Walled Patio Garden Ideal for Outdoor Entertaining
- Store / Workshop
- Detached Garage with Parking Area to Front.
The Mill has now been ingeniously converted into a two storey dwelling and retaining many of the original features.
Nearby recreational facilities including saling on Strangford Lough, golf and Mountstewart Estate.
Rarely does a property of such character come to the market in Northern Ireland and we urge those interested in being part of the legacy of our forefathers, not to miss this unique opportunity.
Ground Floor
- ENTRANCE HALL:
- Tiled floor.
- DRAWING ROOM:
- 5.36m x 5.11m (17' 7" x 16' 9")
Exposed granite walls, brick type chimney breast, granite heath, high level mantle, glass fronted cast iron Deville stove, cathedral ceiling, exposed beams and rafters, concealed lighting, pine tongue and groove floor. - KITCHEN:
- 5.18m x 4.88m (17' 0" x 16' 0")
(at widest points) Exposed stone walls, tiled floor. German fitted units, island sink unit with granite work top, gas and electric cooking range, beech work surfaces, glass top table, timber beams and exposed rafters. - BEDROOM (3):
- 4.62m x 2.9m (15' 2" x 9' 6")
Built-in robe, pine tongue and groove floor, sloping ceiling with beams, low voltage lighting. - BATHROOM:
- White suite comprising panelled bath, low flush wc, vanity unit, wall and ceiling tiling, low voltage spotlights.
- GALLERY STUDY AREA:
- Accessed by open tread staircase.
Lower Level
- GARDEN ROOM:
- 8.m x 2.74m (26' 3" x 9' 0")
Cast iron free standing stove. French window to gardens, stone floor tiling beams, low voltage lighting. Sink / tea making facilities. - PRINCIPAL BEDROOM:
- 5.41m x 4.5m (17' 9" x 14' 9")
Plus twin built-in robes, recessed dressing table, tongue and groove floor, feature exposed stone wall. - ENSUITE SHOWER ROOM:
- Mosaic tiled shower cubicle with electric shower, low flush wc, pedestal wash hand basin, tiled floor.
- BEDROOM (2):
- 5.m x 4.47m (16' 5" x 14' 8")
Tongue and groove floor, feature exposed stone wall, built-in robe. - ENSUITE SHOWER ROOM:
- Mosaic tiled shower cubicle with electric shower, low flush wc, pedestal wash hand basin, tiled floor.
Outside
- Walled patio garden with Japanese maples, acrers, barbeque area.
- STORE/WORKSHOP:
- 4.98m x 4.8m (16' 4" x 15' 9")
- DETACHED GARAGE:
- 4.72m x 3.2m (15' 6" x 10' 6")
Up and over door.
Directions
Travelling from Newtownards, take the coastal Portaferry Road. Cunningburn Road is on the left hand side before Ards Sailing Club and Mountstewart.



