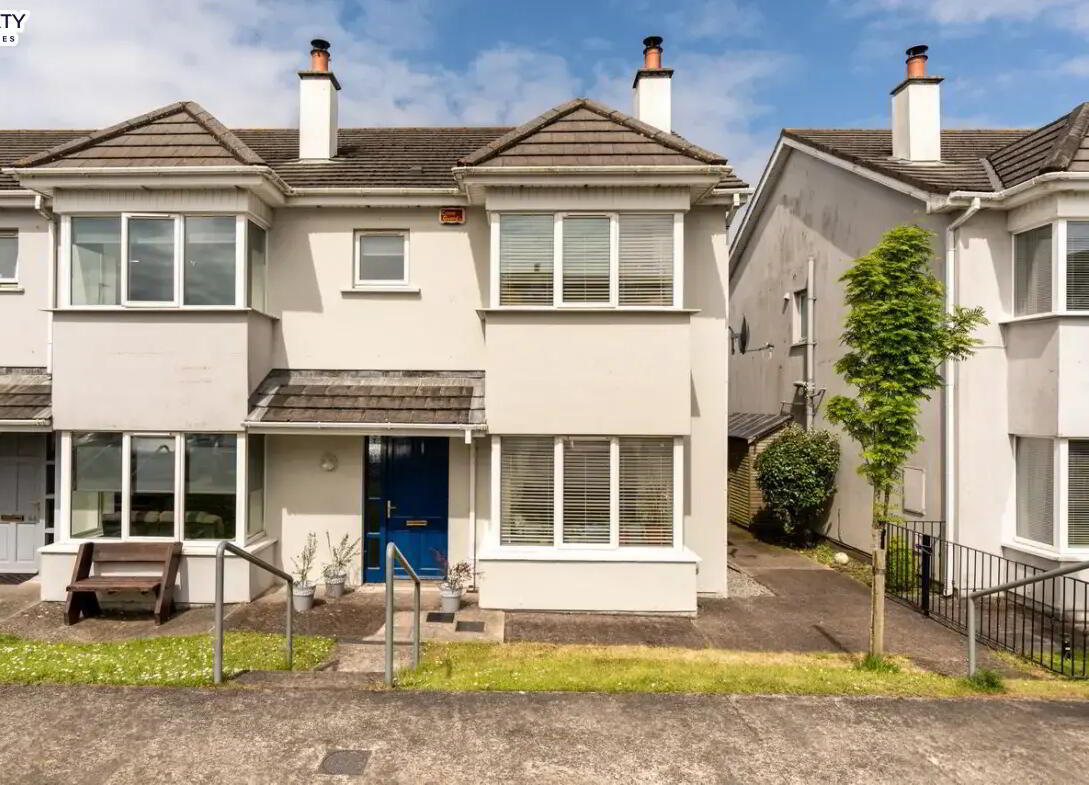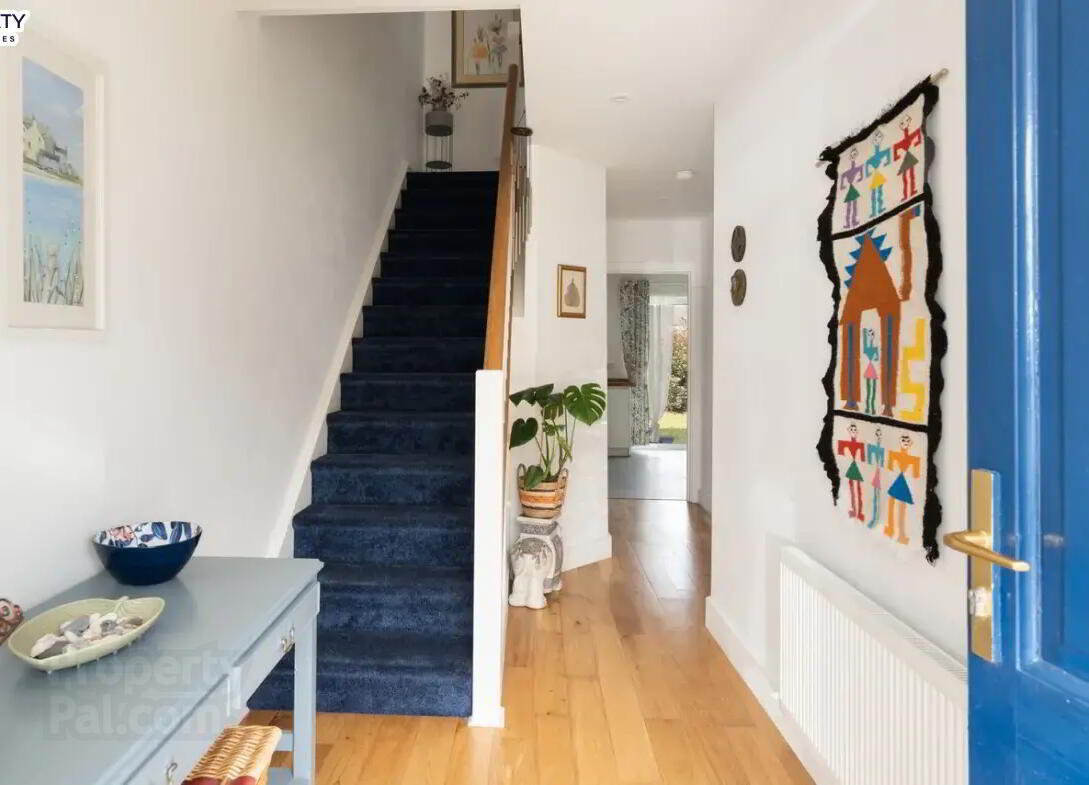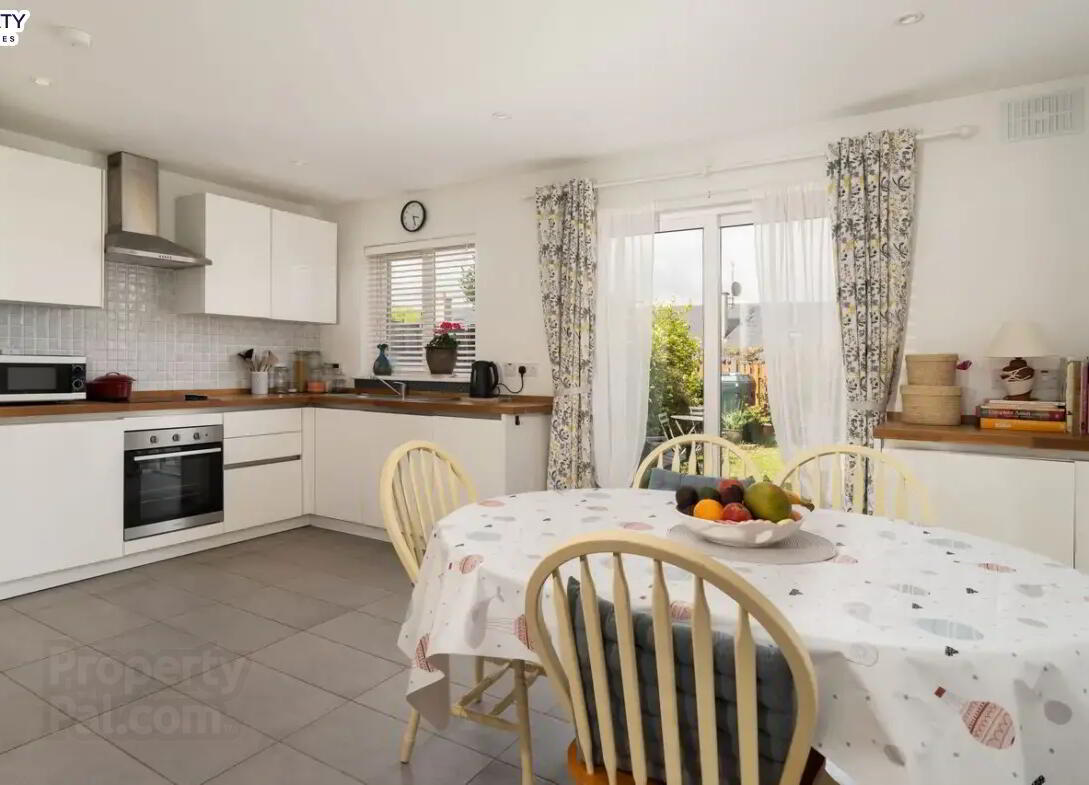



Hegarty Properties are delighted to present this 3 bedroom semi-detached property within walking distance of Youghals Main Street. This attractive property is presented in superb condition throughout and boasts a well-maintained garden to the rear. The property is further enhanced by an impressive B3 Building Energy Rating making it eligible for a Green Mortgage.
The town of Youghal has a lot to offer with numerous shops, bars, boutiques, and a choice of supermarkets. There are numerous cafes also nearby from Priory Coffee, Boardwalk On The Mall and Sage Caf.
The Midleton-Youghal Greenway which is due to open this year is sure to increase the already high volume of tourism in the area. Youghals Boardwalk is also a popular walking destination attracting tourists year-round to enjoy the stunning views along the coastline. Sea swimming has become a popular hobby in Youghal with numerous groups meeting at different times of the day to take the plunge. All in all this is a superb property which would make an ideal starter home or investment property alike.
Accommodation Includes: Entrance Hallway, Guest Toilet, Sitting Room, Open Plan Kitchen / Dining Area, 3 Bedrooms (1 Ensuite) and Family Bathroom. Approx. 1,000 sq. ft.
Guide Price: 250,000
These particulars are for guidance only and do not form part of any contract. All statements contained in these particulars as to the property are made without responsibility on the part of the agents or the vendor and none of these statements contained in these particulars as to the property are to be relied on as statements or representation of fact. Any intending purchasers shall satisfy themselves by inspection or otherwise as to the correctness of each of them. No omission, accidental error or misdescription shall be ground for a claim for compensation, nor for the recision of the contract by either the vendor or purchaser. They are issued on the understanding that all negotiations will be conducted through this firm.
Accommodation:
Ground Floor:
Entrance Hall: Welcoming hallway with timber flooring.
Guest Toilet: W.C., wash hand basin & timber flooring.
Sitting Room: Front aspect room with timber flooring, bay window and wood burning stove. Double doors leading to:
Open Plan Kitchen/
Dining Area: Fully fitted kitchen with integrated electric hob & oven, fridge/freezer and dishwasher. Tiled flooring & tiled splashback. Sliding door leading to rear garden.
First Floor:
Bedroom 1: Front aspect double room with bay window, built-in wardrobes and laminate flooring.
Ensuite: W.C., wash hand basin & electric shower. Floor, sink & shower area tiled.
Bedroom 2: Rear aspect double room with laminate flooring.
Bedroom 3: Rear aspect double room with laminate flooring.
Bathroom: W.C., wash hand basin and bath. Floor, sink & bath area tiled.
Outside: The property is located within a family orientated development. There is gated side access leading to the well-maintained rear garden with mature trees (Organic Fig Tree), hedging and outside tap.
Included in Sale: All blinds, curtain (except sitting room & bedroom 2), light fittings, and kitchen appliances i.e. hob & oven, fridge/freezer & wood burning stove. Furniture can be negotiated if interested.
Features:
Built in approx. 2008.
Presented in superb condition throughout.
Newly fitted upstairs floors.
Oil fired central heating.
Mains water and drainage.
Well-manicured rear garden.
Stira fitted to attic space.
2 x external electrical sockets.
Ideal starter home.
BER: B3 BER Number: 110525813.
Eircode: P36 X950.
VIEWING: Please ring to make an appointment. Our office is open Monday to Friday. Visit our website www.hegartyproperties.ie to view all our properties or www.myhome.ie or www.daft.ie
Daft Link
BER Details
BER Rating: B3
BER No.: 110525813
Energy Performance Indicator: Not provided



