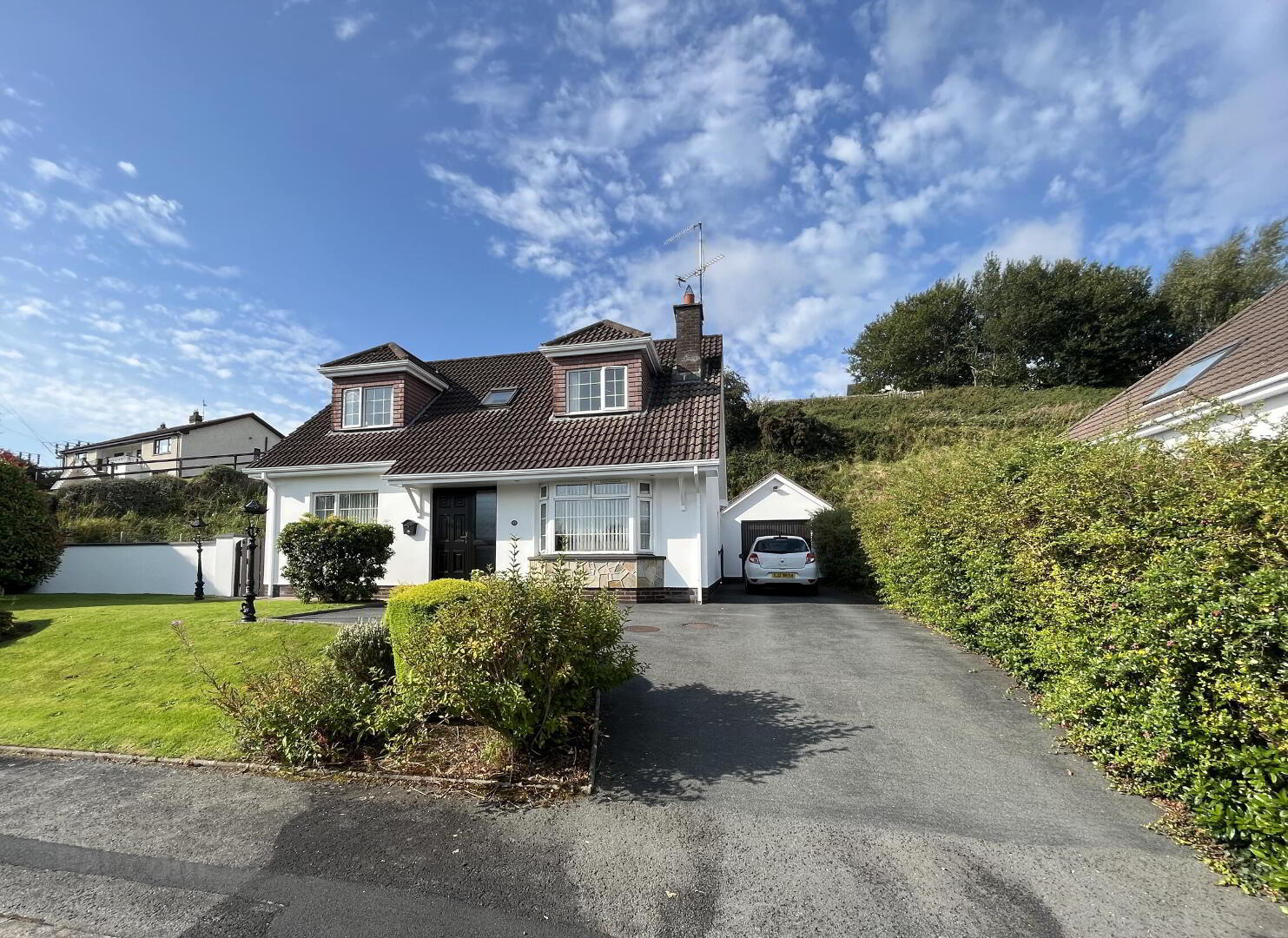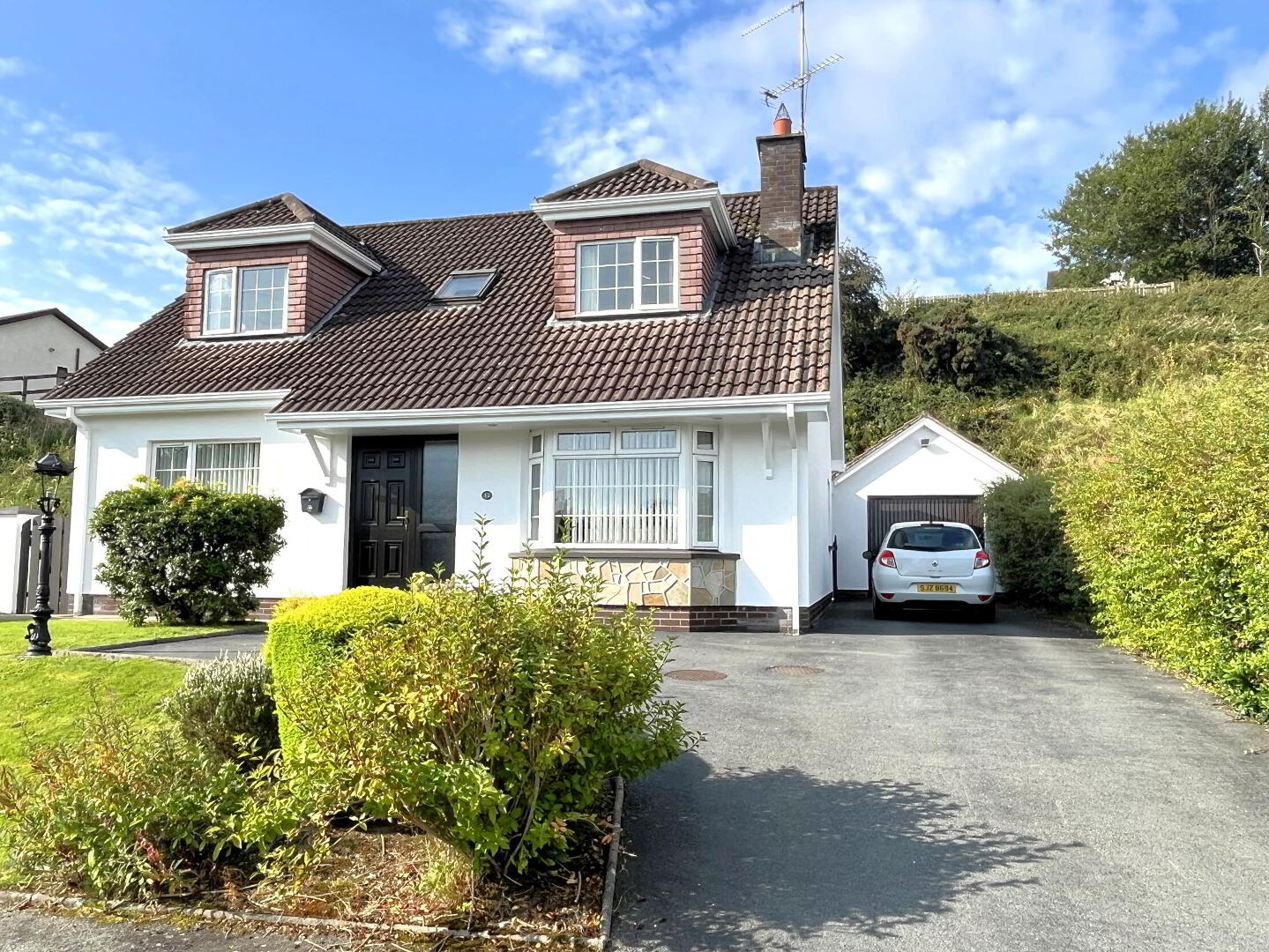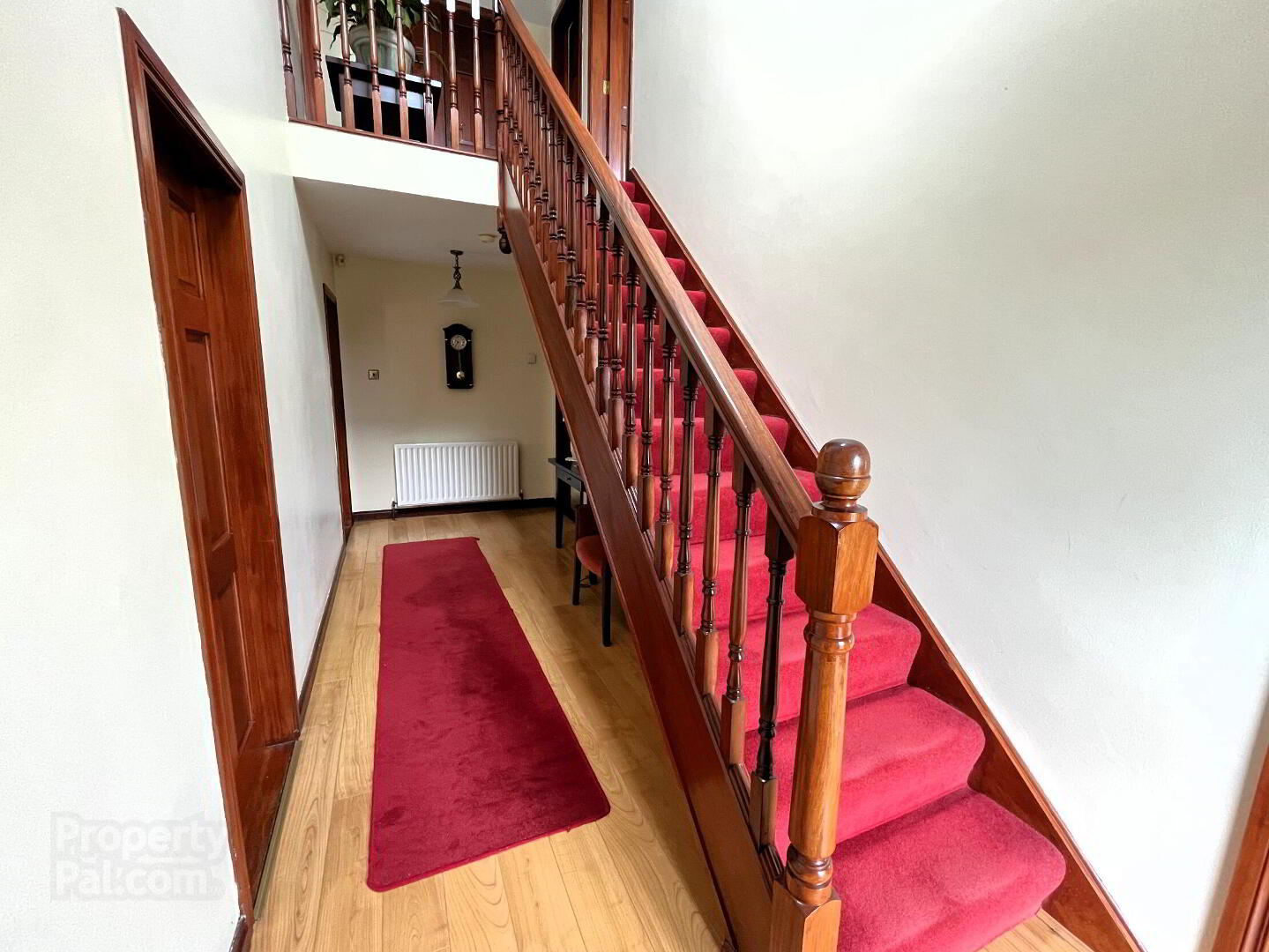


83 Crieve Court,
Newry, BT34 2PE
4 Bed Detached House
Offers Around £285,000
4 Bedrooms
2 Bathrooms
1 Reception
Property Overview
Status
Under Offer
Style
Detached House
Bedrooms
4
Bathrooms
2
Receptions
1
Property Features
Tenure
Not Provided
Energy Rating
Heating
Oil
Broadband
*³
Property Financials
Price
Offers Around £285,000
Stamp Duty
Rates
£1,603.47 pa*¹
Typical Mortgage
Property Engagement
Views Last 7 Days
322
Views Last 30 Days
1,156
Views All Time
41,161

Features
- Oil Fired Central Heating
- PVC Double Glazed Windows
- Alarm System Fitted
- Exterior Recently Painted
- Carpets and Blinds Included
- Cul-De-Sac Location
- Very Popular Residential Location
- Plus Many Other Features
83 Crieve Court, Newry
A spacious four bedroom detached property with detached garage in this very popular, much sought after residential development, just off the main Rathfriland Road. The property offers ideal family accommodation with large gardens and enjoys a quiet cul-de-sac location in the development. Added attractions are the close proximity to local schools, Newry City and the A1 motorway. For further details and appointment to view contact selling agent.
A spacious four bedroom detached property with detached garage in this very popular, much sought after residential development, just off the main Rathfriland Road. The property offers local family accommodation with large gardens and enjoys a quiet cul-de-sac location in the development. Added attractions are the close proximity to local schools, Newry City and the A1 motorway. For further details and appointment to view contact selling agent.
- Entrance Hall 20' 10'' x 6' 7'' (6.34m x 2.0m)
- Composite front door and double glazed side screen. Laminate floor. Telephone point.
- Lounge 12' 0'' x 15' 2'' (3.65m x 4.63m)
- Mahogany fireplace surround with tiled inset and open fire. Bay window. Wall and ceiling lights. Television point and light dimmer switch.
- Bedroom 4 / Family Room 10' 5'' x 11' 7'' (3.17m x 3.53m)
- Laminate floor.
- Bedroom 3 12' 2'' x 12' 0'' (3.71m x 3.65m)
- Laminate floor.
- Ensuite 7' 8'' x 5' 9'' (2.33m x 1.74m)
- Walk-in shower, toilet and wash hand basin. Ceramic tiled walls and floor.
- Kitchen / Diner 17' 0'' x 11' 7'' (5.18m x 3.54m)
- Range of high and low level units. Fully tiled floor and part tiled walls. Dining area.
- Utility Room 6' 11'' x 6' 11'' (2.12m x 2.12m)
- Range of fitted units. Plumbed for washing machine and tumble dryer. Fully tiled floor and part tiled walls. Door to rear.
- Landing
- Hotpress off.
- Bedroom 1 17' 7'' x 11' 7'' (5.37m x 3.53m)
- Built-in wardrobe. Telephone point.
- Bedroom 2 12' 10'' x 10' 6'' (3.9m x 3.2m)
- Telephone point.
- Bathroom 7' 7'' x 11' 11'' (2.3m x 3.63m)
- White bath with mixer taps, over shower. Toilet and wash hand basin. Shower area tiled, remainder part. Extractor fan.
- Detached Garage 18' 9'' x 11' 0'' (5.71m x 3.35m)
- Oil fired boiler. Toilet and wash hand basin.
- External
- Tarmacadam driveway and parking area to front and side. Garden area with colourful selection of trees, plants and shrubs. Large rear garden and patio area. Outside light and watertap.





