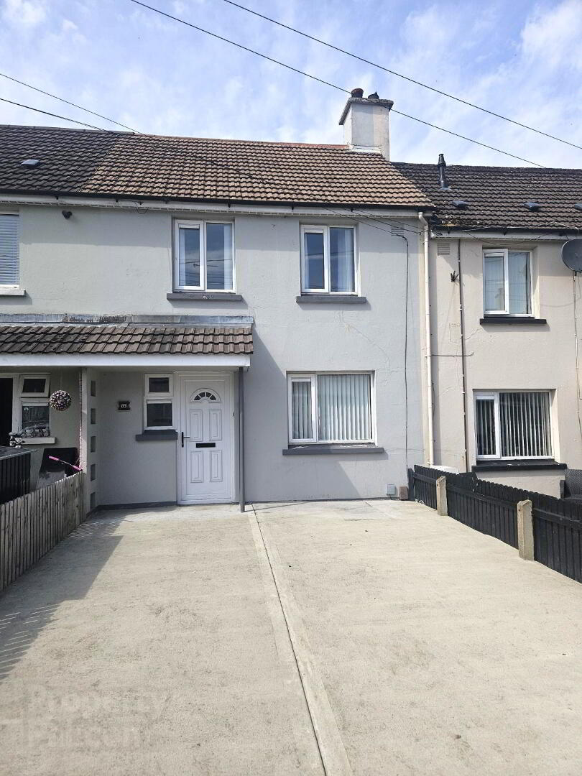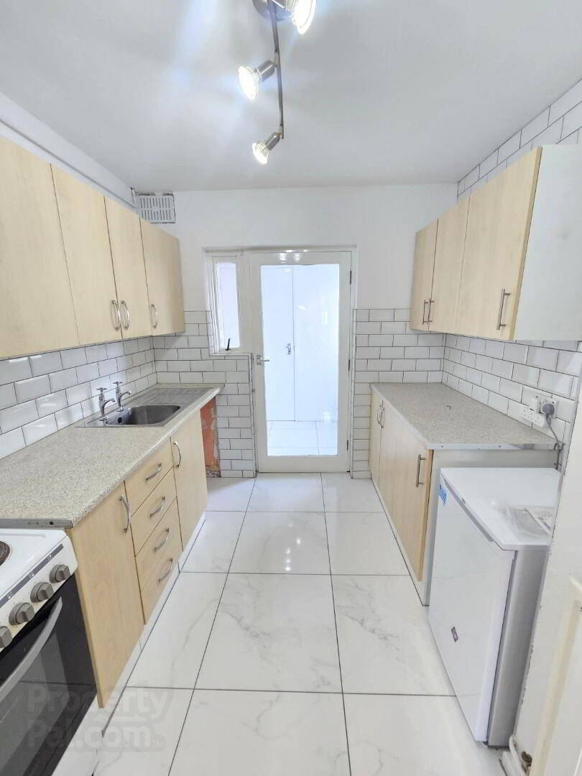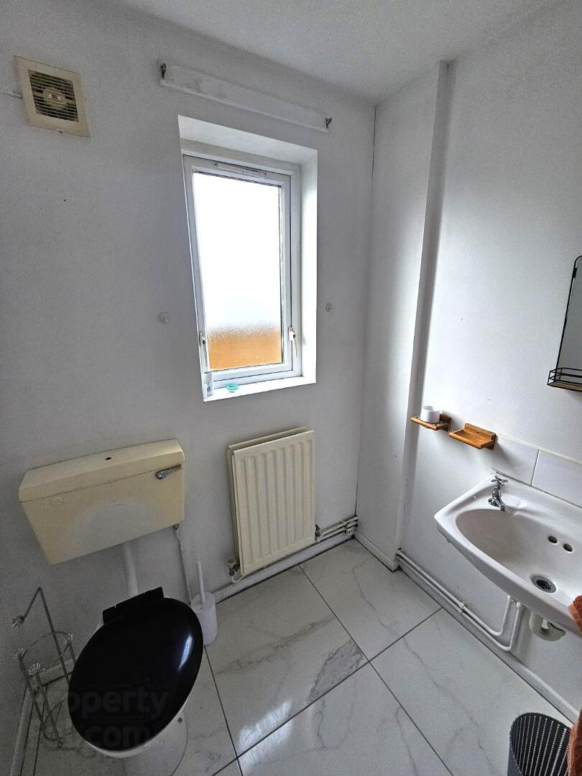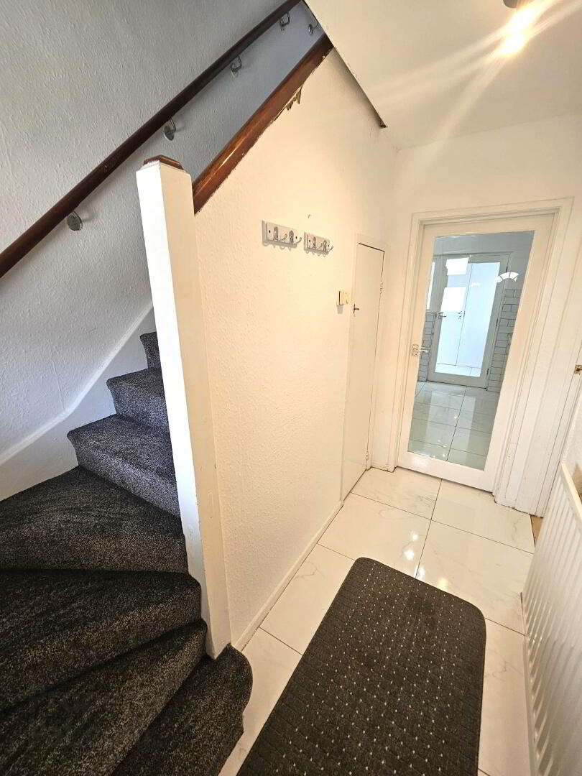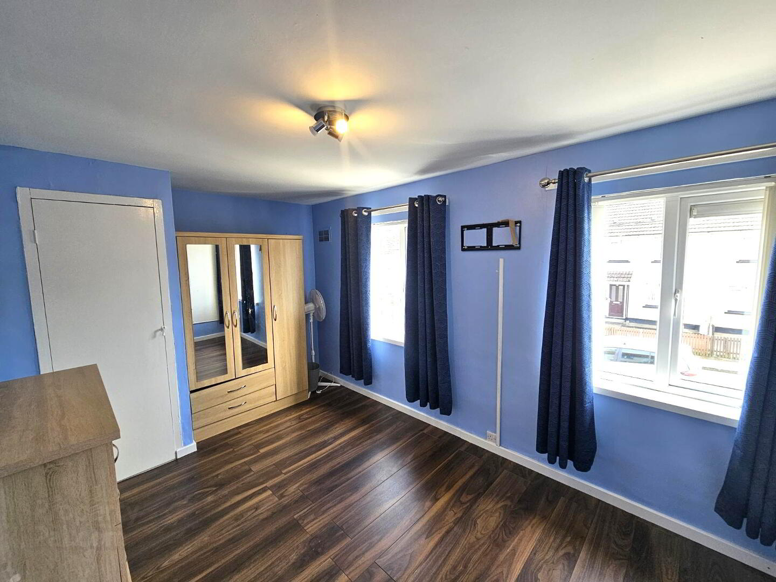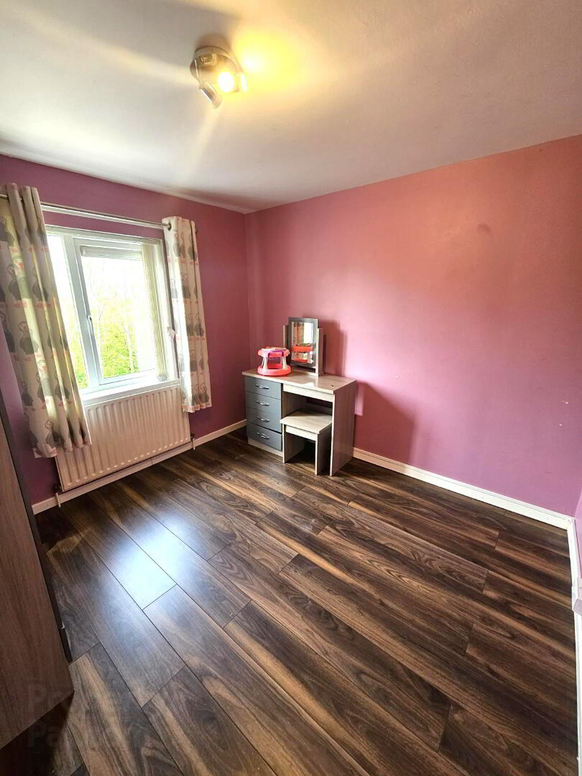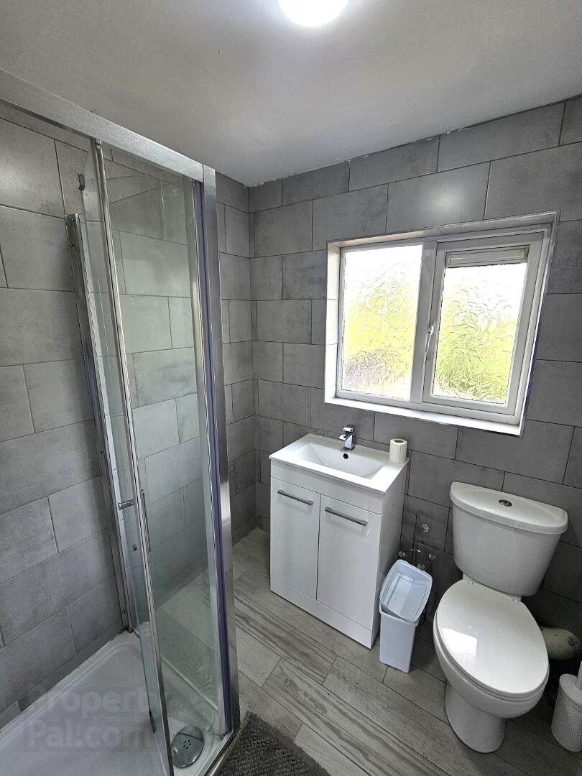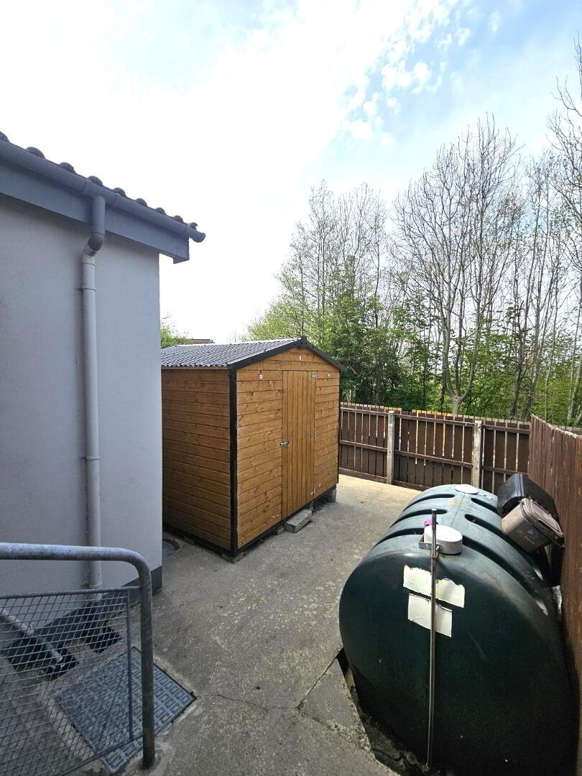83 Bann Drive,
Irish Street, Waterside, L'Derry, BT47 2HN
2 Bed Mid-terrace House
Offers Over £108,000
2 Bedrooms
1 Bathroom
1 Reception
Property Overview
Status
For Sale
Style
Mid-terrace House
Bedrooms
2
Bathrooms
1
Receptions
1
Property Features
Tenure
Not Provided
Energy Rating
Heating
Oil
Broadband
*³
Property Financials
Price
Offers Over £108,000
Stamp Duty
Rates
£728.94 pa*¹
Typical Mortgage
Legal Calculator
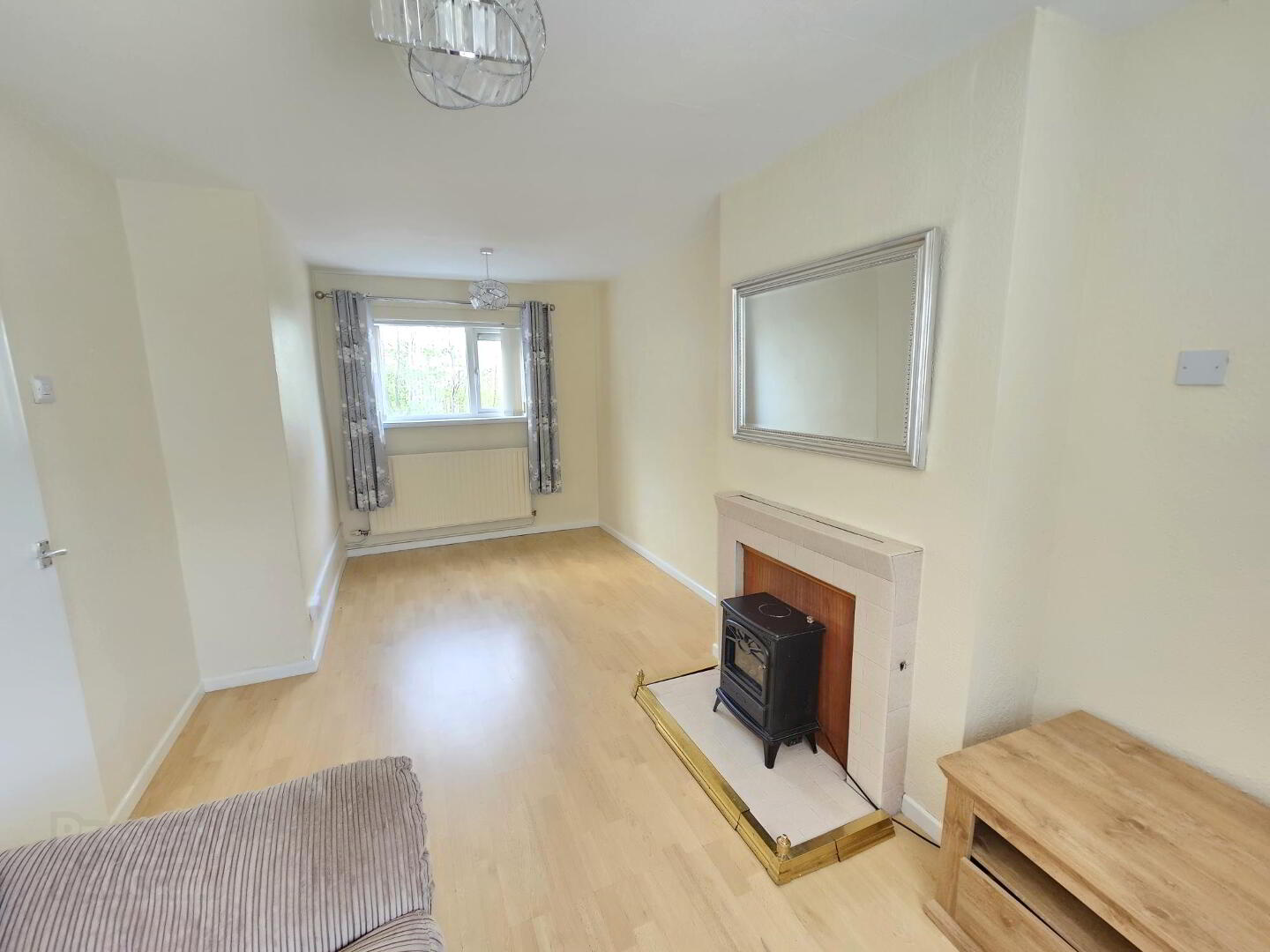
FOR SALE
83 BANN DRIVE, IRISH STREET, L’DERRY, BT47 2HN
PRICE: Offers Over £108,000
I am delighted to welcome this 2 bedroom home onto the market for sale. This property is conveniently located in the Waterside area of the City. The property is within walking distance to both Primary & Post Primary Schools, Hospital, Local shops, Lisnagelvin Shopping Centre, local play park and on a main bus route to the City Centre. The property is low maintenance having PVC windows and doors, enclosed concrete front & rear gardens. This property will be ideal for the first time buyer looking to get on the property ladder or for the investor looking to increase their portfolio of properties.
* PVC windows & doors throughout
* Central Waterside location
* 2 bedrooms
* Oil Fired Central Heating
* Chain Free
* Low maintenance gardens
Hallway:
Having tiled flooring, understair storage cupboard, Fuseboard, keypad for electric, heating stat & single panel radiator
Sitting Room – 18ft 1” x 9ft 5” (to widest point):
Having laminate wood flooring, tiled firesurround & hearth, 2x vertical blinds & 2 single panel radiators
Kitchen – 9ft 5” x 7ft 9”’
Having tiled flooring, high & low level units with tiled splashback between, space for cooker, plumbed for washing machine, space fir fridge freezer, stainless steel single drainer sink unit & single panel radiator
Return Hallway:
Having tiled flooring, roofspace access, PVC back door & single panel radiator
Downstairs WC – 5ft 7” x 4ft 4”
Having tiled flooring, low flush WC, wash hand basin, extractor fan & double panel radiator
Stairs & Landing:
Having carpet flooring, roofspace access & smoke alarm
Bedroom 1 – 13ft 1’ x 8ft 9” (to widest point):
Having laminate wood flooring, storage cupboard, hotpress, 2x vertical blinds & single panel radiator
Bedroom 2 – 9ft 8” x 9ft 7”:
Having laminate wood flooring, vertical blind & single panel radiator
Bathroom – 6ft x 5ft 6”:
Having tiled flooring & fully tiled walls, low flush WC, wash hand basin with vanity unit shower cubical with Triton electric shower & chrome towel radiator
External:
Front Garden: concrete garden enclosed with fencing & pedestrian gate
Rear Garden: Fully enclosed with fence and pedestrian gate access, outside powerpoints, PVC oil tank, outside water tap & oil burner housing


