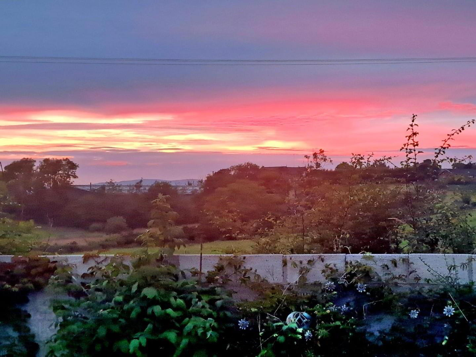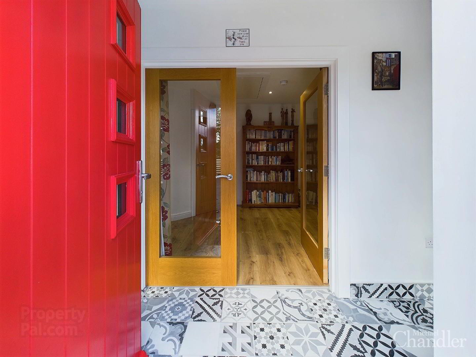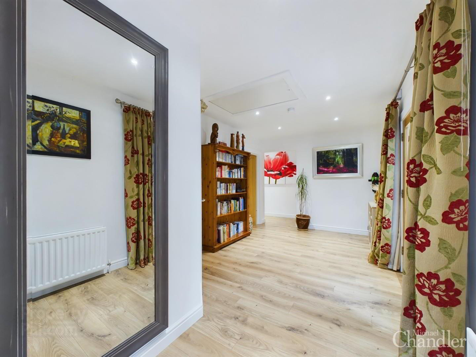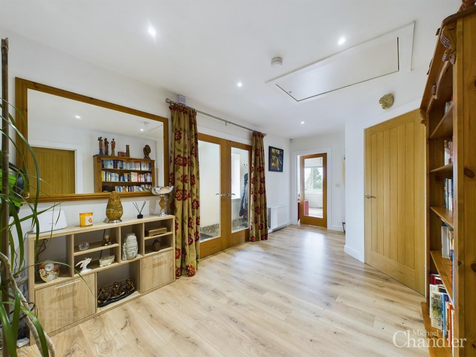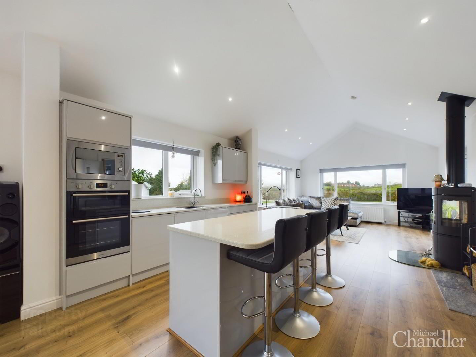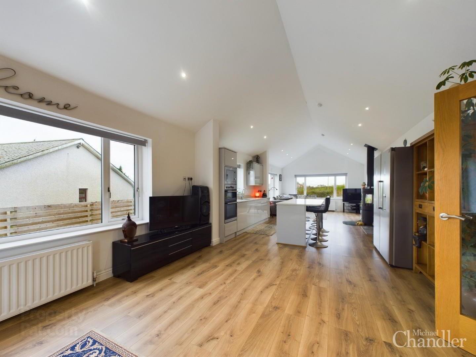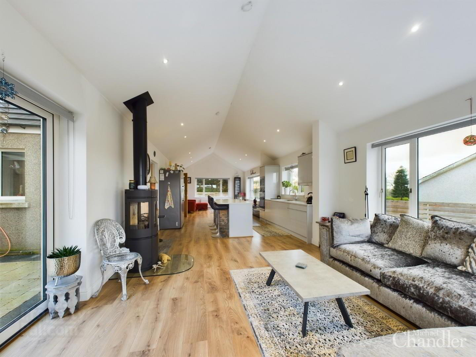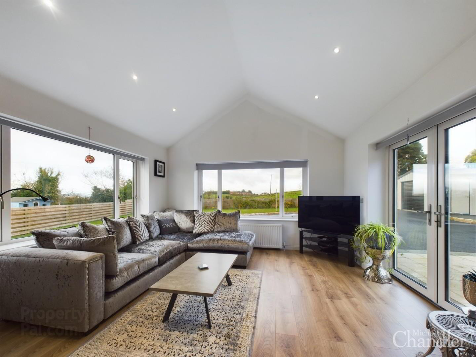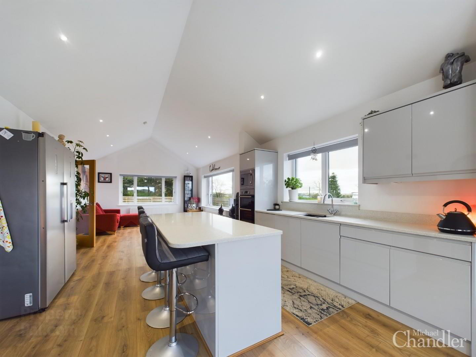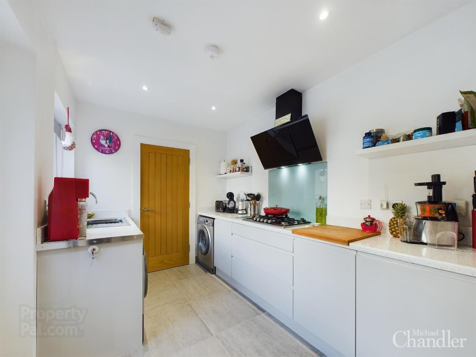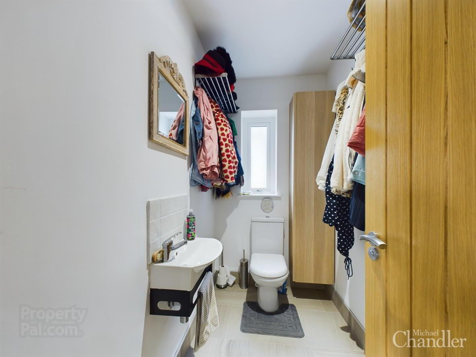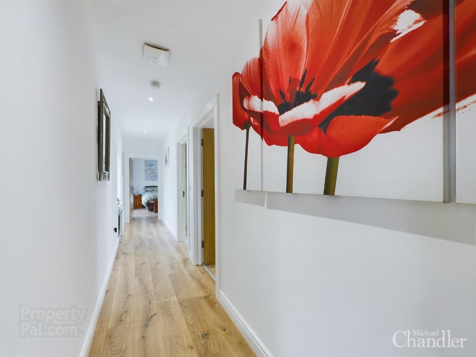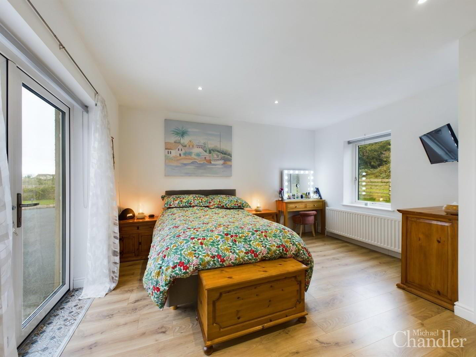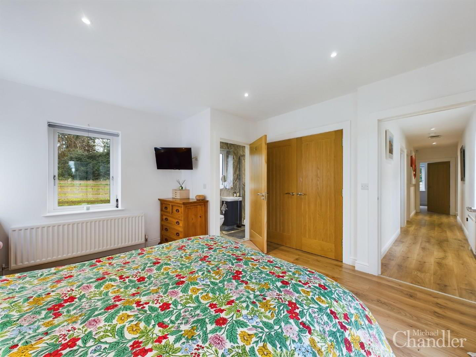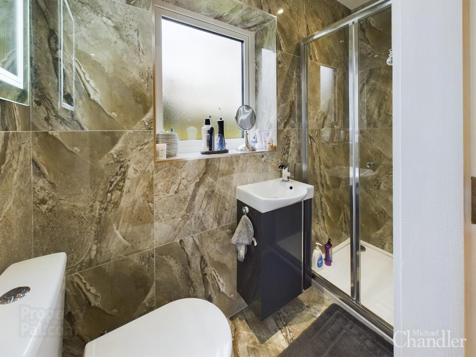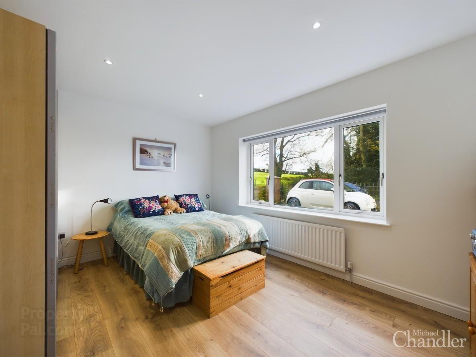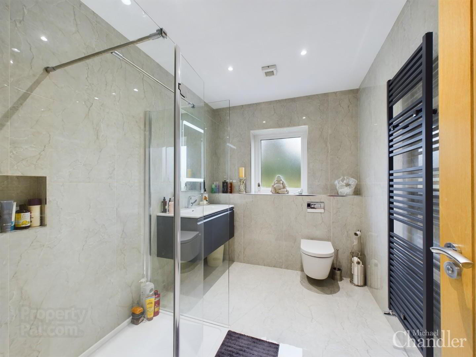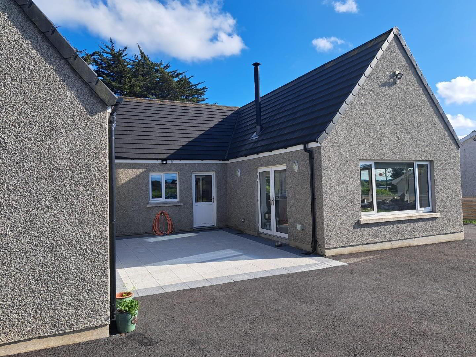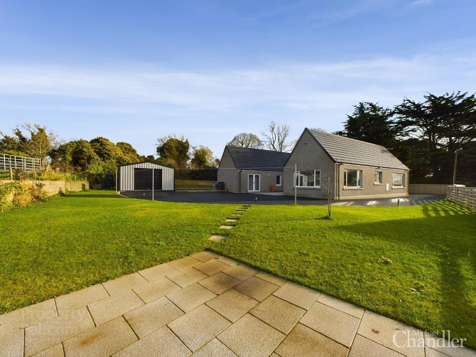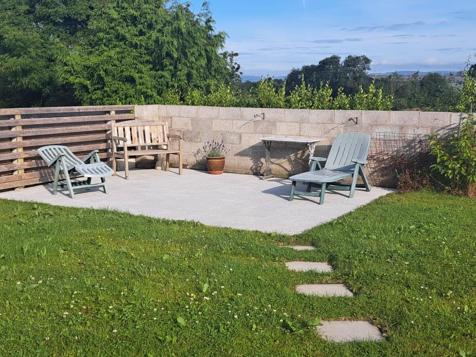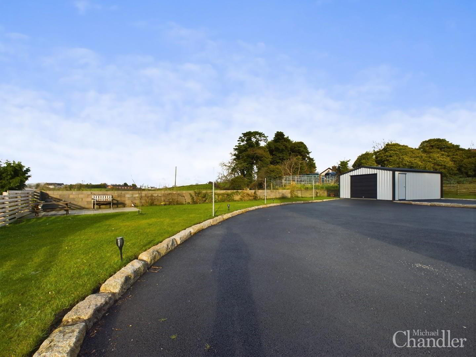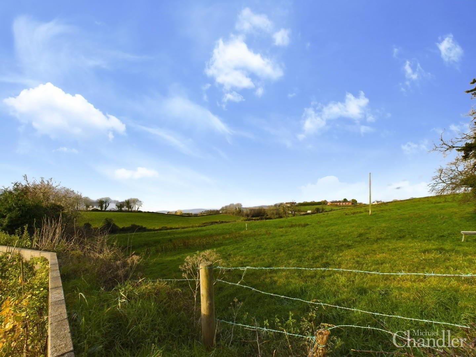82a Manse Road,
Carryduff, Belfast, BT8 8AE
3 Bed Detached Bungalow
Asking Price £435,000
3 Bedrooms
3 Bathrooms
1 Reception
Property Overview
Status
For Sale
Style
Detached Bungalow
Bedrooms
3
Bathrooms
3
Receptions
1
Property Features
Tenure
Freehold
Energy Rating
Broadband
*³
Property Financials
Price
Asking Price £435,000
Stamp Duty
Rates
£2,229.01 pa*¹
Typical Mortgage
Legal Calculator
In partnership with Millar McCall Wylie
Property Engagement
Views Last 7 Days
507
Views Last 30 Days
1,949
Views All Time
42,397
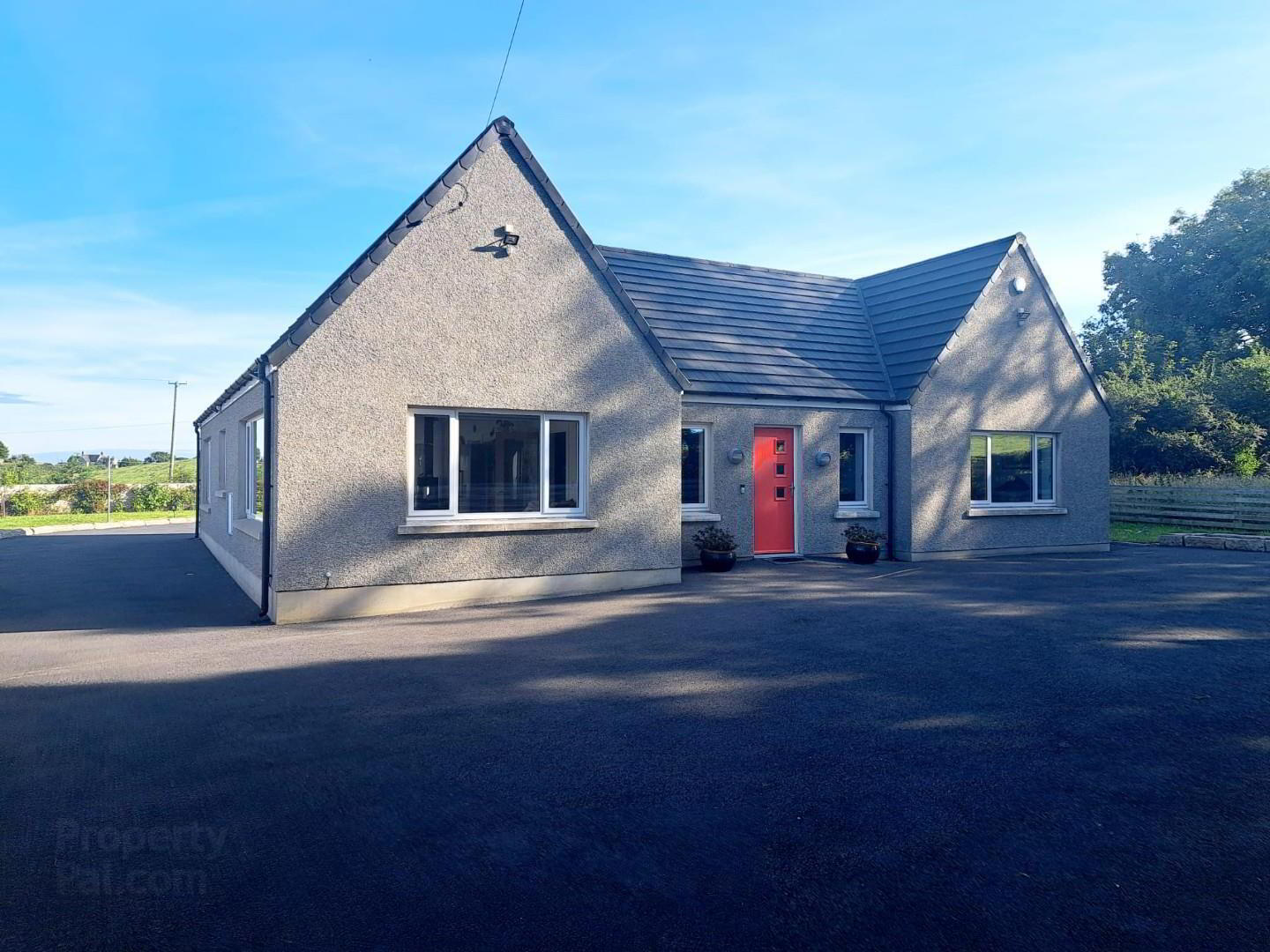
Features
- A stunning recently built "U" shaped bungalow finished to the highest of standards
- Beautifully decorated and well thought out accommodation and comforts
- Peaceful and tranquil location with super views to the front and rear and a private courtyard
- Storm porch with feature tiles leading to a large attractive hallway
- Very impressive and spacious open plan kitchen, living and dining room with a vaulted ceiling
- Luxury centred kitchen with a large island and plenty of storage
- Gas cooker cleverly located in the utility room to keep cooking smells out of the main room
- Living area with a quality wood-burning stove for cosy winter nights
- Patio doors from the living area to the courtyard and into the bedrooms opposite
- Large walk-in hot-press and guest WC off the hallway
- Three double bedrooms - the master with an ensuite shower room and wardrobe
- Superior family shower room with luxury tiles and an oversized cubicle
- Benefitting from zoned heating, airflow system, alarm system and high efficiency triple glazing
- Easily maintained site with an abundance of parking, a garage and lawns with a patio area
- Feature granite slabs surrounding the gardens and driveway
Experience the epitome of refined living within this recently built, "U"-shaped bungalow, a home meticulously designed to offer comfort and elegance. Positioned amidst beautiful surroundings, this residence showcases
special front and rear views, complemented by a private rear courtyard that offers peace and quiet.
The accommodation comprises an inviting storm porch finished with feature tiles leading to a spacious hallway that sets the tone for the homes graceful ambiance. The heart of this home is undoubtably the remarkable open-plan kitchen, living, and dining room boasting an impressive vaulted ceiling. The kitchen, a fusion of luxury and functionality, centres around a generous island and ample storage, while a discreetly placed gas cooker in the utility room ensures cooking aromas are kept at bay. The living space exudes warmth with a quality wood burning stove, creating an inviting atmosphere for winter nights. Patio doors link this area to the private courtyard and adjoining bedrooms, ensuring a seamless flow throughout.
Practical amenities such as a spacious walk-in hot-press and a guest WC are strategically located off the hall. There are three generous double bedrooms, including a master suite featuring an ensuite shower room and a large wardrobe, and a superior family shower room, adorned with opulent tiles and an oversized shower cubicle completes the comfort and luxury.
The residence benefits from zoned heating, an airflow system, an alarm system, and high energy efficiency ensuring both comfort and security.
Outside, the grounds are easily maintained and offer ample parking, a garage, and lawns with a charming patio area. Granite slabs line the gardens and driveway, enhancing the property's exterior.
This is a special bungalow surrounded by natural beauty that is finished with thoughtful design and sheer luxury in mind!
- Porch 1.14m x 4.70m (3'9 x 15'5)
- Hallway 2.84m x 5.31m (9'4 x 17'5)
- Kitchen/Dining/Living Area 13.16m x 4.17m (43'2 x 13'8)
- Utility Room 2.26m x 3.20m (7'5 x 10'6)
- WC 2.21m x 1.24m (7'3 x 4'1)
- Hallway 7.29m x 1.02m (23'11 x 3'4)
- Master Bedroom 3.96m x 4.14m (13'0 x 13'7)
- En-suite 2.41m x 0.86m (7'11 x 2'10)
- Bedroom 2 3.23m x 4.11m (10'7 x 13'6)
- Bedroom 3 3.53m x 2.95m (11'7 x 9'8)
- Bathroom 2.13m x 2.69m (7'0 x 8'10)
- Michael Chandler Estate Agents have endeavoured to prepare these sales particulars as accurately and reliably as possible for the guidance of intending purchasers or lessees. These particulars are given for general guidance only and do not constitute any part of an offer or contract. The seller and agents do not give any warranty in relation to the property/ site. We would recommend that all information contained in this brochure is verified by yourself or your professional advisors. Services, fittings and equipment referred to in the sales details have not been tested and no warranty is given to their condition. All measurements contained within this brochure are approximate. Site sizes are approximate and have not been verified.

Click here to view the 3D tour

