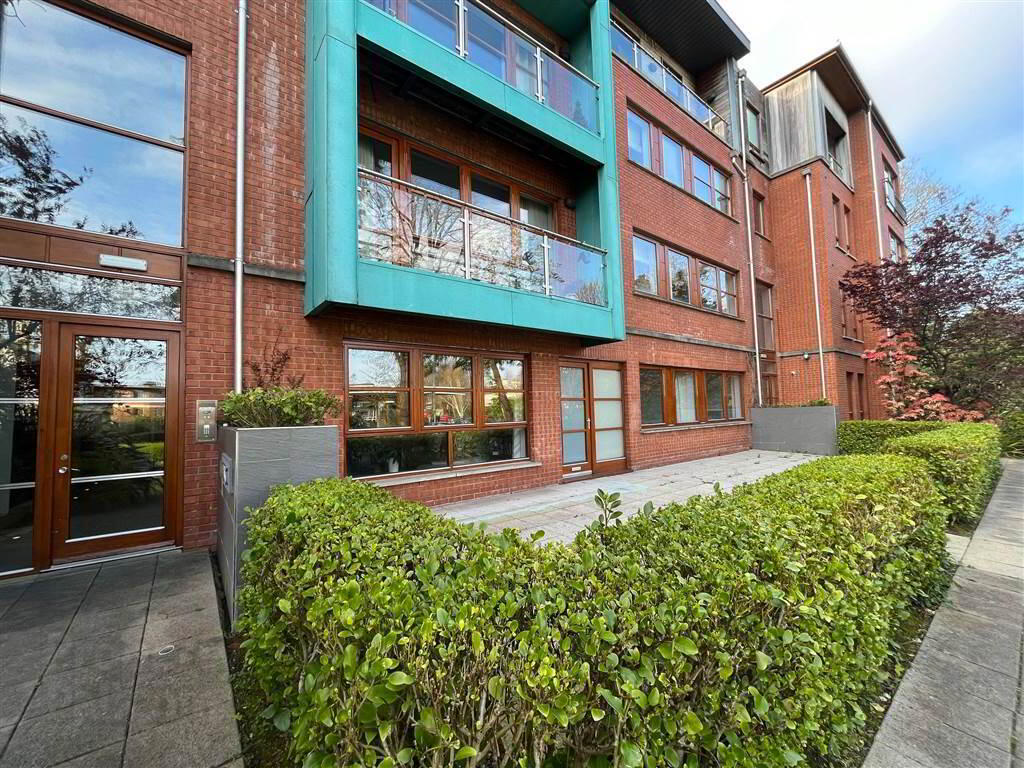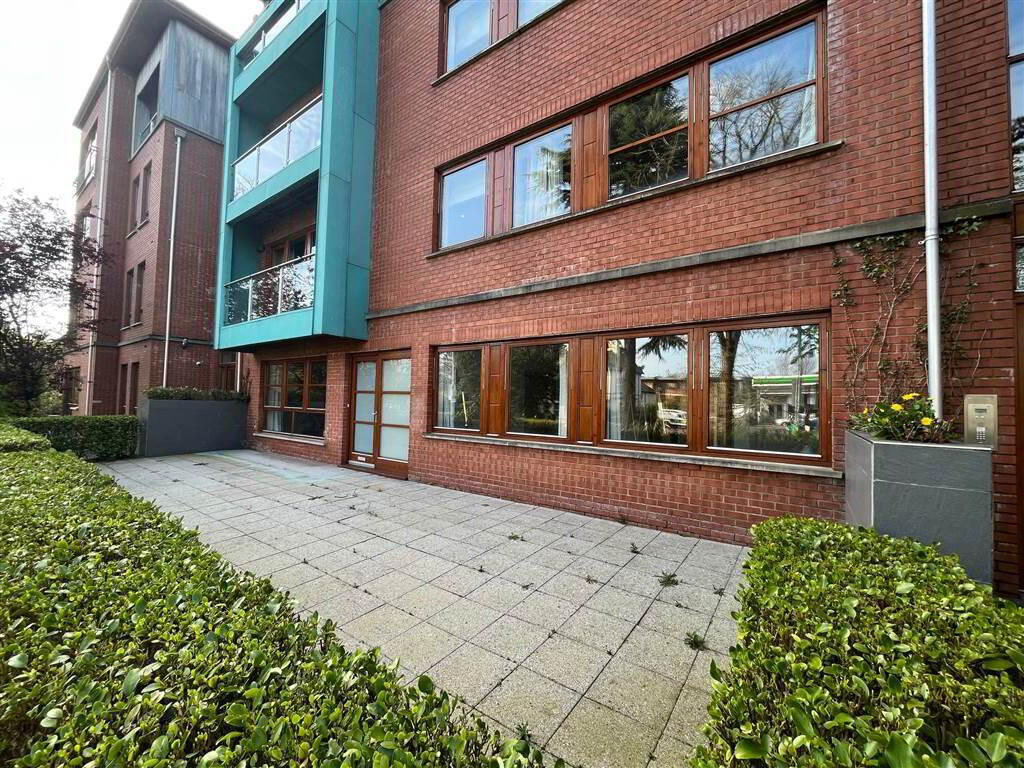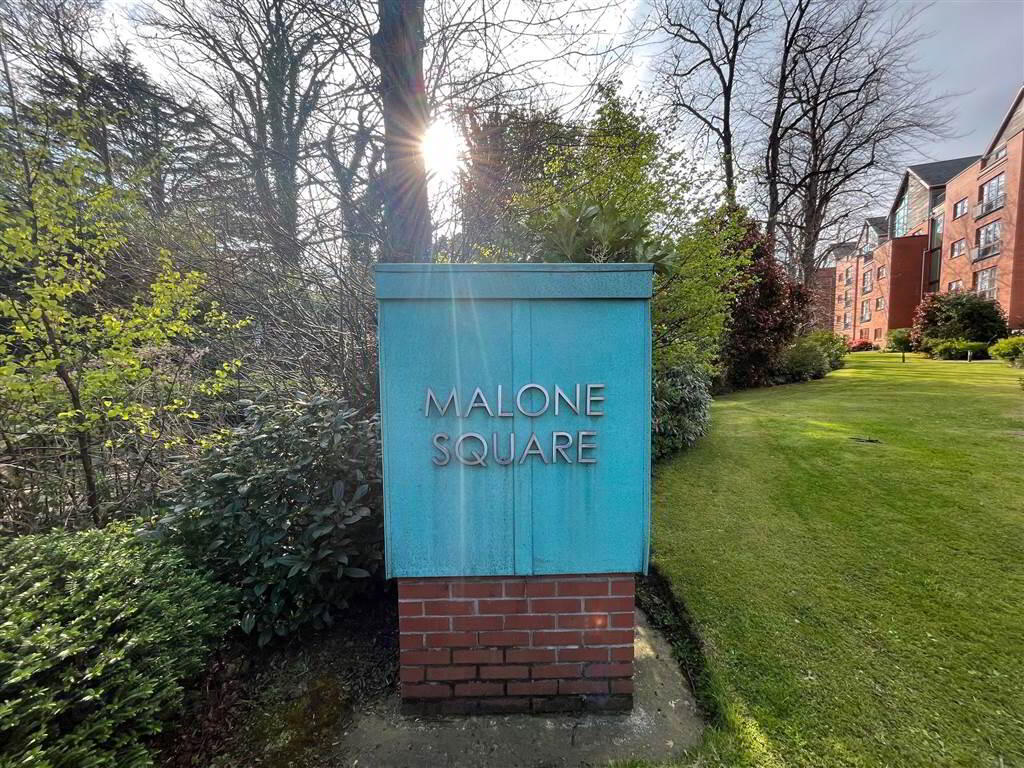


E3 The Elms,
Malone Square, Belfast, BT9 6SB
3 Bed Apartment
£1,700 per month
3 Bedrooms
1 Reception
EPC Rating
Key Information
Status | To let |
Rent | £1,700 per month (some fees may apply) |
Furnished | Partially furnished |
Style | Apartment |
Bedrooms | 3 |
Receptions | 1 |
EPC | |
Heating | Gas |

Features
- Bright Spacious Ground Floor Apartment
- Fully Fitted Contemporary Kitchen with Integrated Fridge Freezer & Dishwasher, Washing Machine Provided
- Access Via Two Common Doors
- Three Bedrooms, Two Ensuites, Master with Walk in Wardrobe
- Separate Modern Family Bathroom
- Double Glazed Windows Throughout
- Gas Fired Central Heating
- Three Underground Parking Spaces With Lift Access to Main Building
- Local On Street Parking
- Popular and Convenient Location close to a Wide Range of Amenities
- Available to Rent Immediately
- This property is PART furnished only - please contact the office for more detail!
The accommodation offers, an entrance hall with two built in cloakrooms, spacious hardwood floored living room, modern kitchen, family bathroom, three bedrooms - two with ensuite shower rooms and master with walk in wardrobe. Bedrooms 2 & 3 also are provided with built in wardrobes.
Available to rent immediately.
Ground Floor
- LOUNGE:
- 6.11m x 4.66m (20' 1" x 15' 3")
- KITCHEN:
- 4.23m x 3.6m (13' 11" x 11' 10")
- BEDROOM (1):
- 3.64m x 3.05m (11' 11" x 10' 0")
Master with Ensuite Shower & Walk in Wardrobe - BEDROOM (2):
- 4.86m x 3.05m (15' 11" x 10' 0")
Ensuite Shower Room, Built in Wardrobe - BEDROOM (3):
- 4.61m x 2.92m (15' 2" x 9' 7")
Built in Wardrobe - BATHROOM:
- 3.51m x 1.86m (11' 6" x 6' 1")
- OUTSIDE:
- Beautifully Maintained Gardens, Private Rear Yard (Sun Trap), 3 x underground parking spaces behind locked gates.
Directions
.





