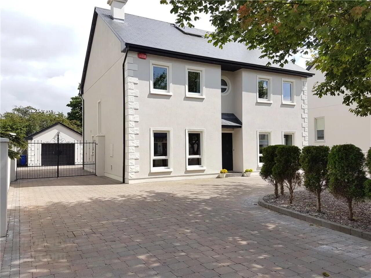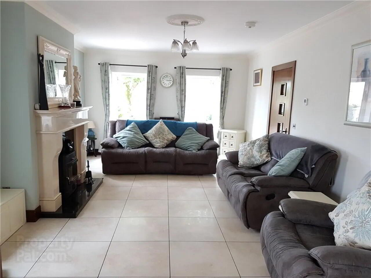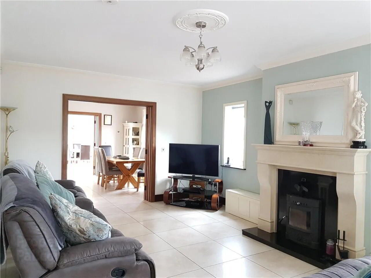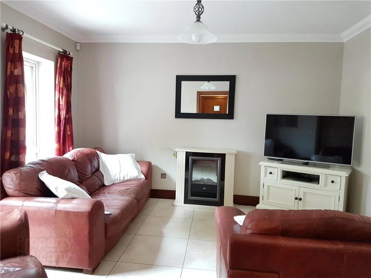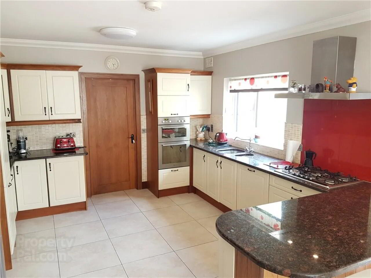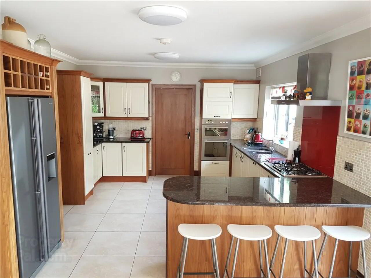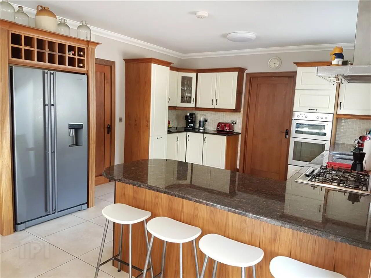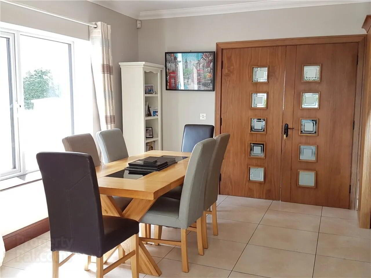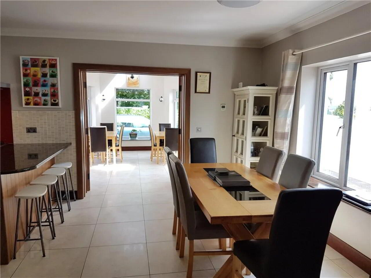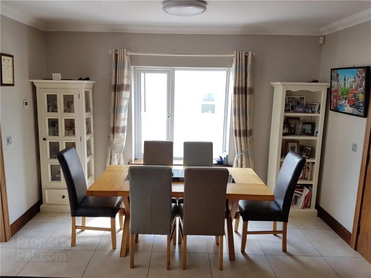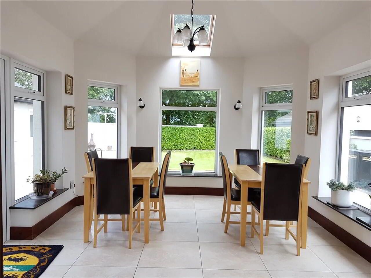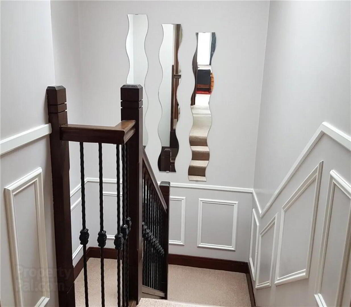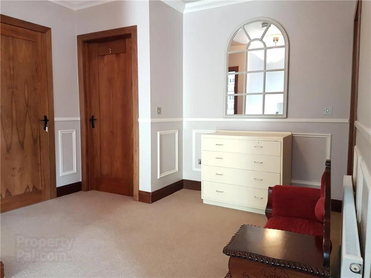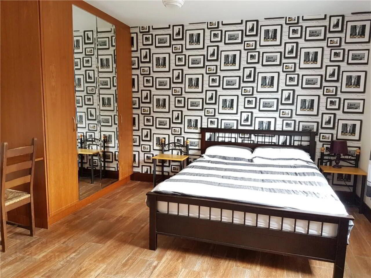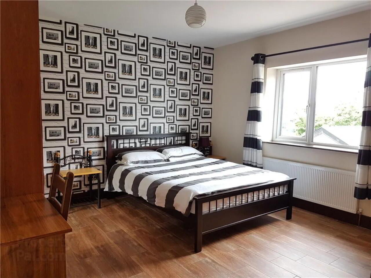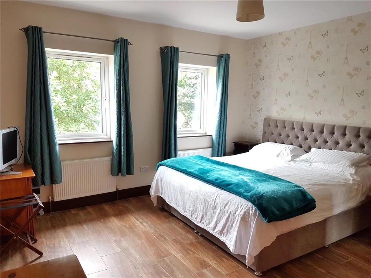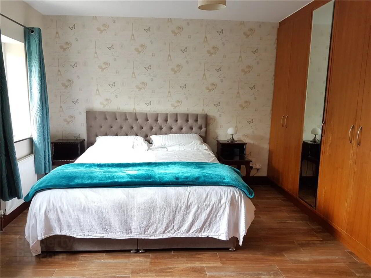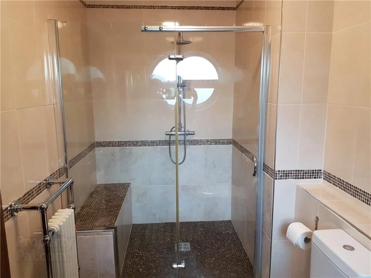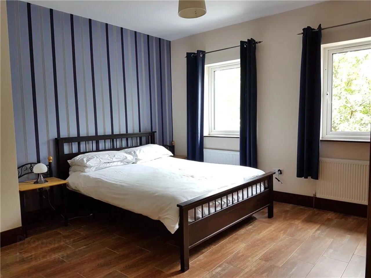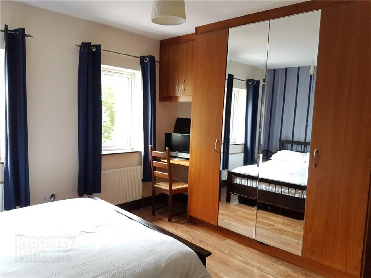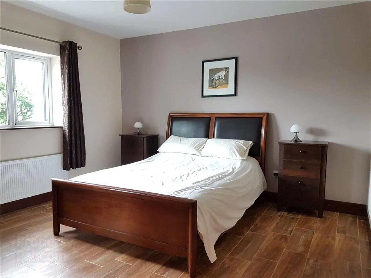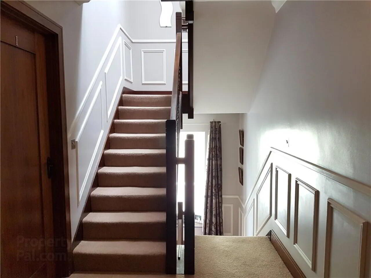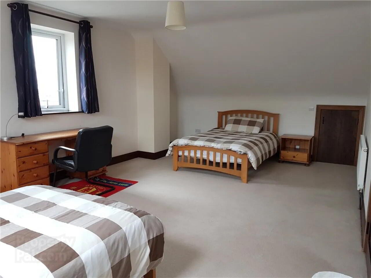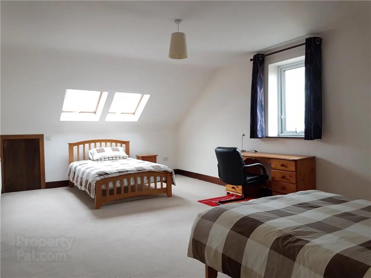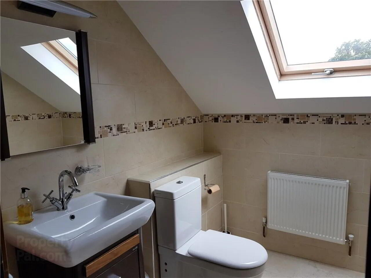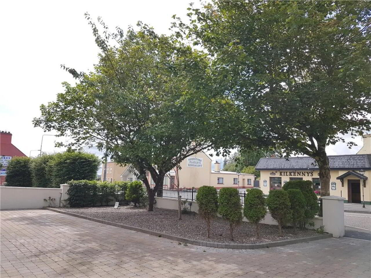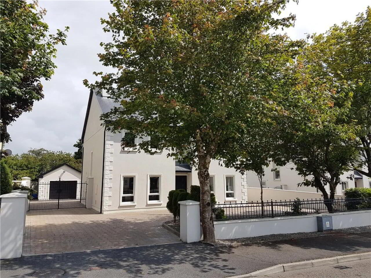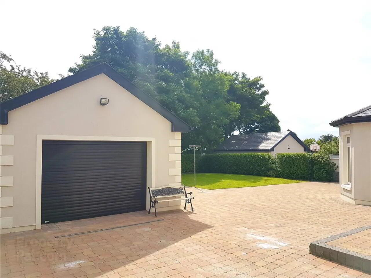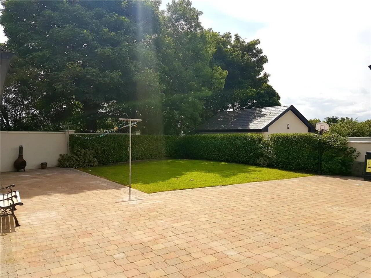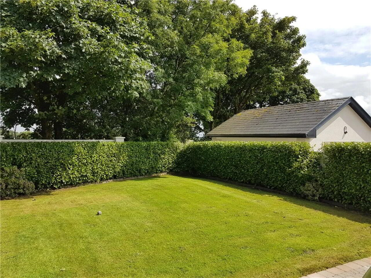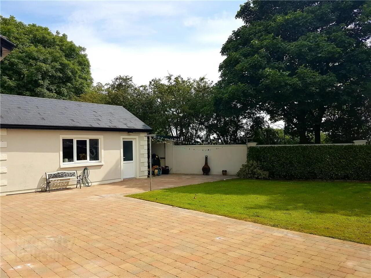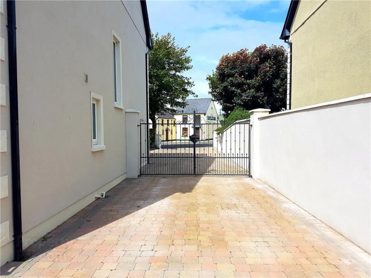Churchfield
Knock, F12P939
6 Bed House
Asking Price €575,000
6 Bedrooms
5 Bathrooms
Property Overview
Status
For Sale
Style
House
Bedrooms
6
Bathrooms
5
Property Features
Tenure
Not Provided
Energy Rating

Property Financials
Price
Asking Price €575,000
Stamp Duty
€5,750*²
Property Engagement
Views Last 7 Days
50
Views Last 30 Days
125
Views All Time
3,295
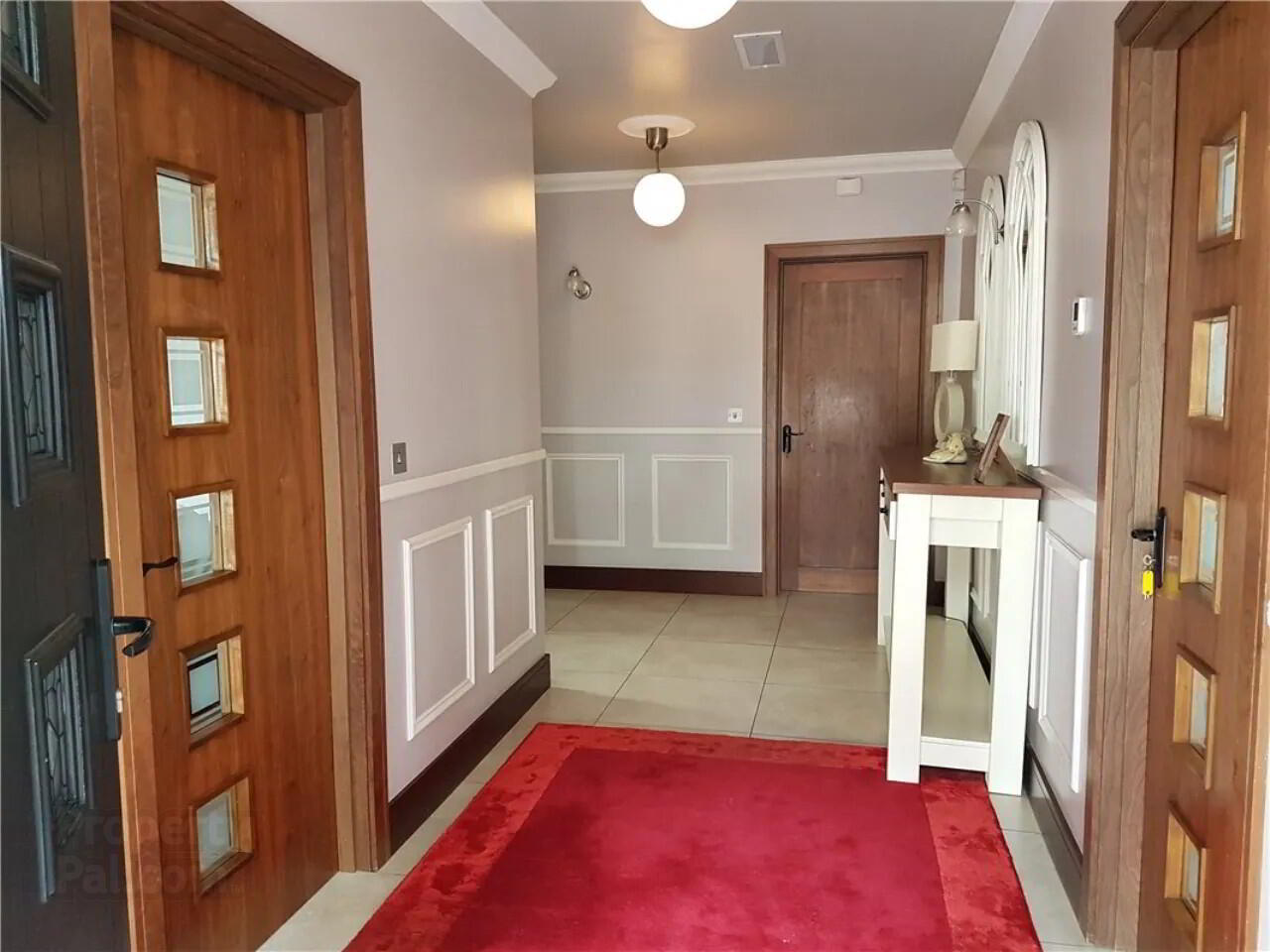
Features
- Built in 2010
- Maintained to a high standard throughout
- Impressive B1 BER
- Solar Panels
- Hollowcore Concrete first floor
- Beautifully maintained mature site
- Located in the heart of Knock
- Ideal family home
The same attention to detail continues externally with paving, neat lawned areas, wrought-iron gates and railings setting the tone when you approach the house. Mature trees to the front give the house a secluded private feel. The house is within walking distance of the centre of knock and all its amenities. Cobblelock paving extends from the front of the house to the rear of the house. Private parking to the front and to the rear through classic black wrought-iron gates. There is also a large garage with roller door to the rear. Ireland West Airport Knock is a 15 minute drive to the north and the coastal town of Westport is a 45 minute drive to the west.
This house would make a great family home or provide someone with an ongoing income through Airbnb or as a boutique guesthouse. According to the website www.knockshrine.ie: "Knock Shrine, located in Co. Mayo is Ireland's National Marian Shrine where over 1.5 million pilgrims visit each year. The Pilgrimage Season at Knock runs from April - October each year with daily Masses and Confessions, Anointing of the Sick and Stations of the Cross. Groups are always welcome and can avail of guided tours, private Mass and a visit to the award-winning Knock Museum."
Properties of this quality and size rarely come on the market in Knock. Call the sole selling agents Sherry FitzGerald Hanley today to arrange your viewing. Entrance Hall 1.8m x 5.3m With tiled floor, dado rail and coving to the ceiling. There is a staircase leading to the first and second floors with ample storage underneath the stairs.
Living Room 4m x 6.1m With tiled floor, coving to the ceiling, dry-fule stove with marble surround. There are two windows to the front and two windows to the side, allowing for ample natural light.
Sitting Room 4m x 4m With tiled floor and coving to the ceiling.
Wet Room 1.4m x 2.6m Fully tiled with shower, WC and wash hand basin.
Kitchen/Dining 7.1m x 3.9m With tiled floor, coving to the ceiling, tile splashback, fitted kitchen with integrated oven, grill, hob and dishwasher.
Utility Room 2.7m x 2.4m With tiled floor, coving to the ceiling, half-tiled walls, ample worktop space and built-in storage units.
Conservatory 3.6m x 4.2m Off the Kitchen Dining area, this large bright room has 3 velux windows as well as large windows surrounding, flooding the room with natural light. This room could be used as an addittional dining area or relaxation room. Double doors lead out to the rear of the house.
Bedroom 2 4m x 4m Double room to the front of the property with timber-effect tile floor and built in wardrobes. Ensuite (1.1m x 3.1m), fully tiled with shower, WC, wash hand basin and heated towle rail.
Bedroom 3 4m x 3.8m Double room to the rear of the property with timber-effect tile floor and built in wardrobes. Ensuite (1.8m x 3.1m), fully tiled with shower, WC, wash hand basin and heated towle rail.
Bedroom 1 4m x 4m Double room to the front of the property with timber-effect tile floor and built in wardrobes. Ensuite (1.8m x 3.3m), fully tiled with large shower, WC, wash hand basin and heated towle rail.
Bedroom 4 4m x 3.8m Double room to the rear of the property with timber-effect tile floor and built in wardrobes. Ensuite (1.8m x 2m), fully tiled with shower, WC, wash hand basin and heated towle rail.
Bedroom 5 4m x 6.6m Located on the top floor this large room runs the full depth of the house. Carpet flooring. Currently used as a twin room with 2 double beds. There are two convenient access points to the attic space in this room.
Bedroom 6 3.6m x 2.2m Located on the top floor, this is a single room to the rear of the property with carpet flooring.
Bathroom 2.3m x 2.2m Fully tiled with bath tub, WC, and wash hand basin.
Storage There are two large storage rooms on the 2nd floor.
BER: B1
BER Number: 103368577
Energy Performance Indicator: 75.25
The village of Knock is an international place of pilgrimage and prayer where over one and a half million pilgrims make their way every year. Knock Marian Shrine is set in one hundred acres of beautiful landscaped gardens and incorporates five churches including the Apparition Chapel, Parish Church and Basilica, a Religious Books’ Centre, Caravan & Camping Park and Knock Museum.
BER Details
BER Rating: B1
BER No.: 103368577
Energy Performance Indicator: 75.25 kWh/m²/yr

