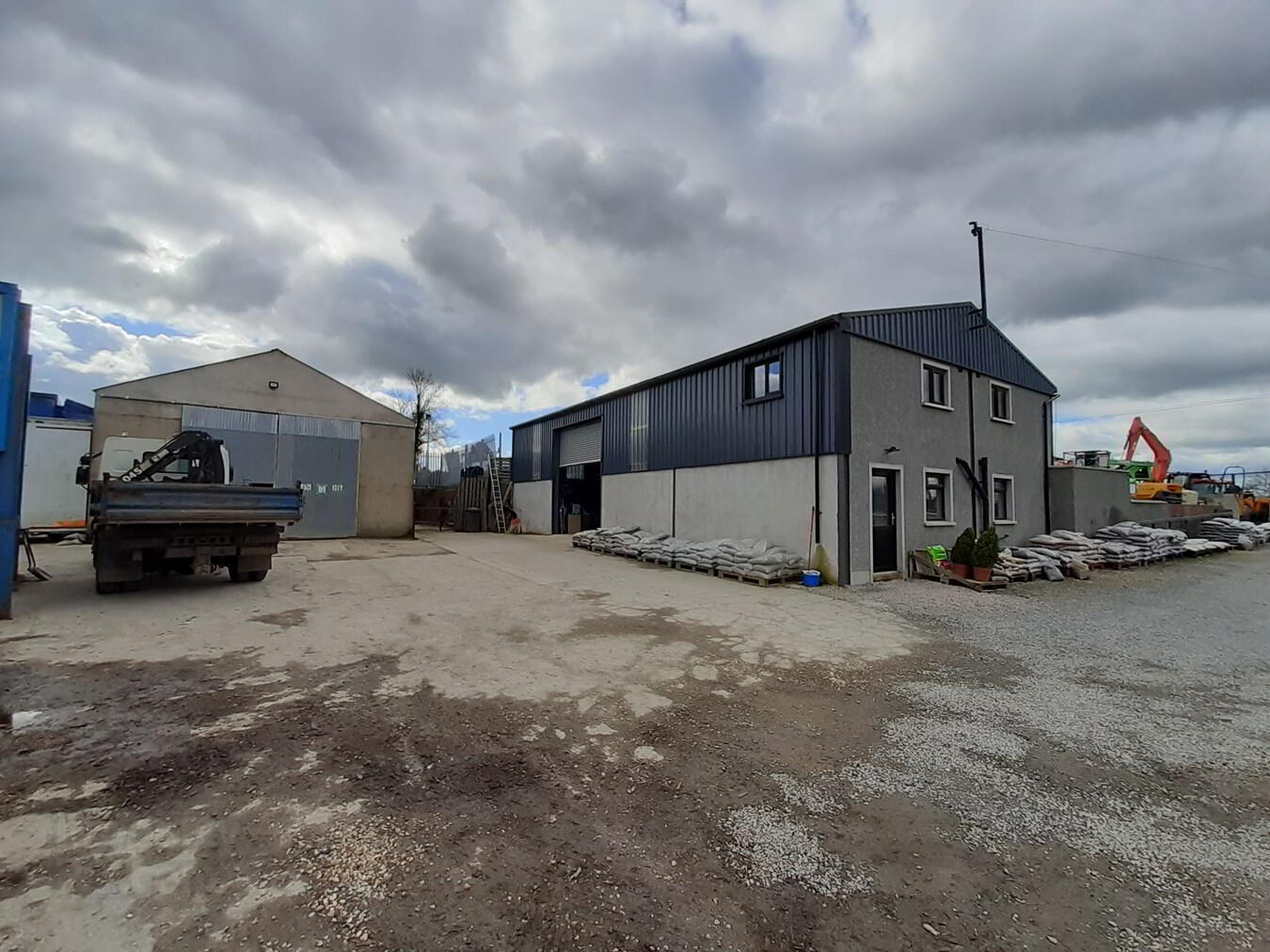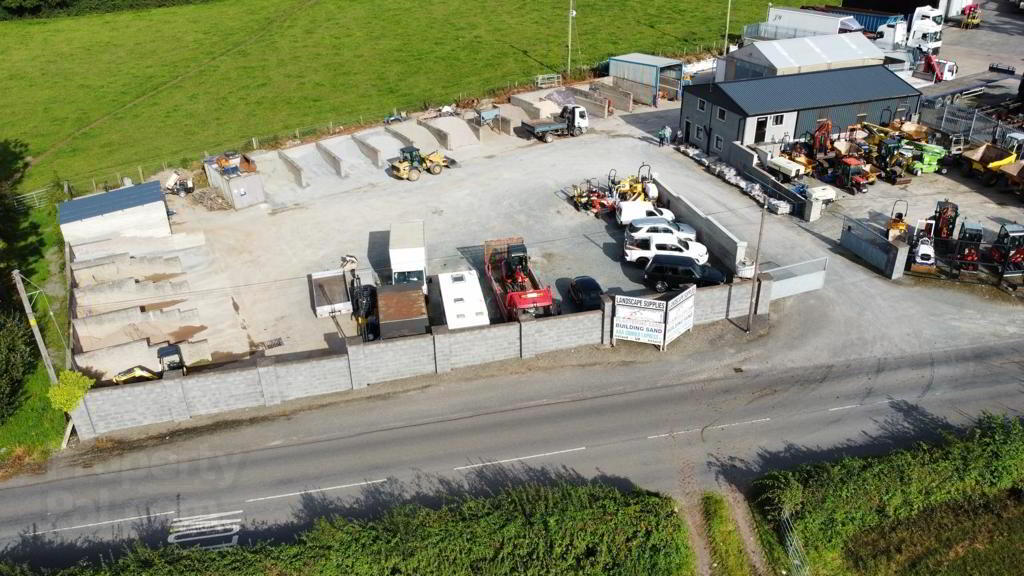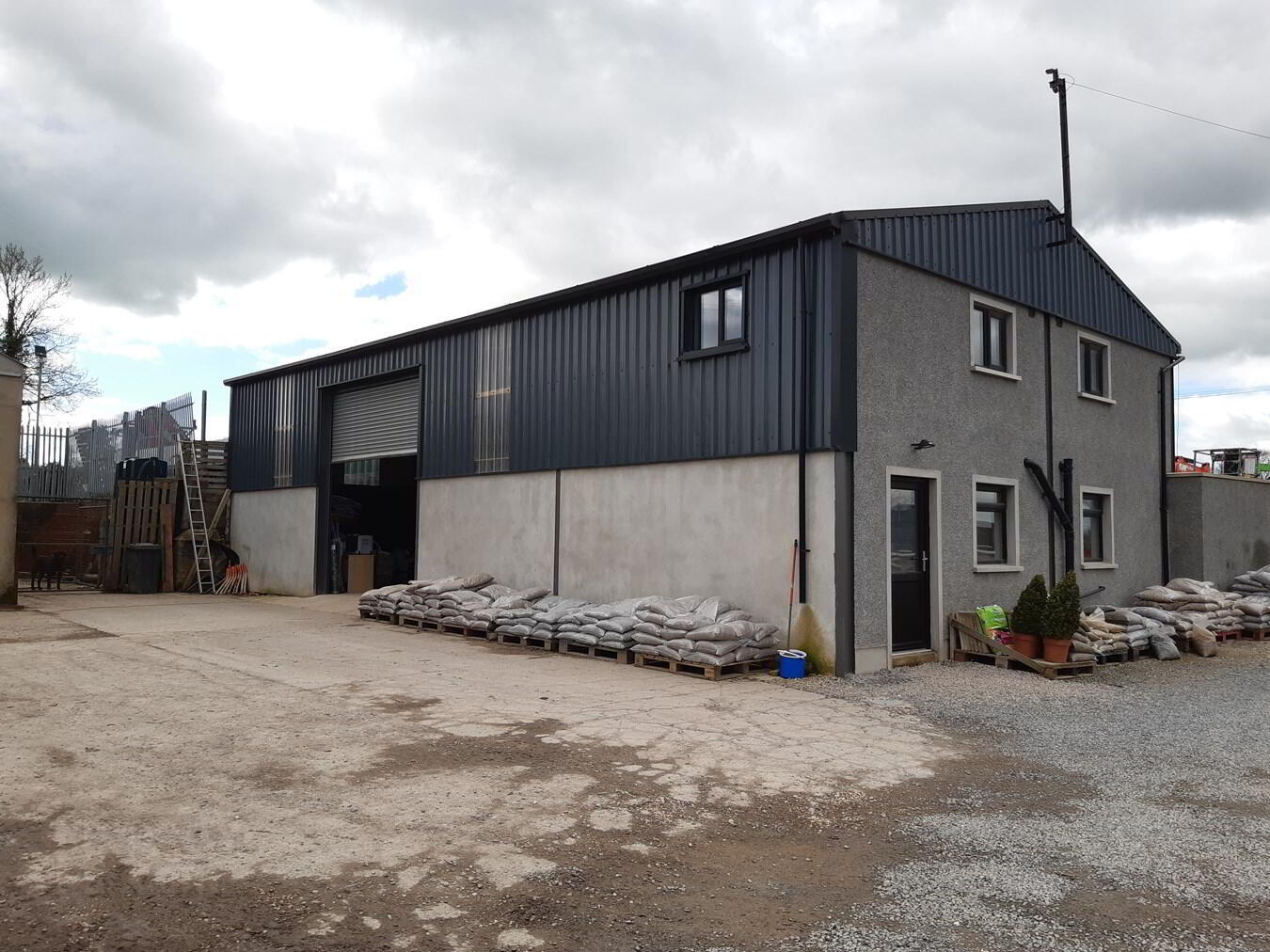


180d Markethill Road,
Portadown, BT62 3SL
Commercial Property
Offers Around £500,000
Property Overview
Status
For Sale
Style
Commercial Property
Property Financials
Price
Offers Around £500,000
Property Engagement
Views Last 7 Days
77
Views Last 30 Days
413
Views All Time
9,146

Features
- Large yard area
- Modern warehouse with range of offices
- CCTV system
- Approx 0.8 acre site
- Suitable for a range of uses (subject to relevant approvals)
- Convenient location
<p>Excellent opportunity to purchase a commercial yard situated in a prime location on the periphery of Portadown.</p>
Excellent opportunity to purchase a commercial yard situated in a prime location on the periphery of Portadown. The property has great road links with both the A28 Armagh / Newry road and Portadown with its Motorway connections less than 10 minutes away. The warehouse with associated offices provides ample floor space for various uses (subject to permissions), while the spacious yard area provides excellent parking and the potential for further development (subject to permissions). Total size approximately 0.8 acres
Main Building - Entrance hallUpvc entrance door with glazed panel. Tiled flooring. Opening hatch to general office. Door giving access to main warehouse area.
General office
3.7m x 2.7m (12' 2" x 8' 10") MAX
Electric heater. Storage closet. Tiled flooring. Access to kitchen/ canteen
Kitchen / canteen
3.33m x 3.76m (10' 11" x 12' 4")
Range of low level kitchen units. Stainless steel sink and drainage unit. Electric heater. Tiled flooring.
Main warehouse area
9.02m x 12.26m (29' 7" x 40' 3") MAX
Electric roller door. Concrete floor. Range of power points. Lighting. Clear PVC corrugated sheeting giving natural light. Door height approx 4.16m. Eave height approx 4.5m
First floor landing
Wood effect laminate flooring. Viewing window of main warehouse area.
Office One
3.78m x 3.5m (12' 5" x 11' 6")
Electric heating. Wood effect laminate flooring. Range of fitted cabinets. Stainless steel sink. UPVC door with glazed panel with ramp access to yard area.
Male WC
Wash hand basin. Dual flush WC. Extractor fan. Wood effect laminate flooring.
Female WC
Wash hand basin. Dual flush WC. Extractor fan. Wood effect laminate flooring.
Office Two
3.45m x 3.74m (11' 4" x 12' 3") MAX
Dual aspect office. Electric heater. Built in storage closet. Wood effect laminate flooring. Viewing window of main warehouse area.
Shed Two
13.45m x 7.4m (44' 2" x 24' 3")
Double corrugated sheeted steel doors approx 3.8m high. Concrete floor. Range of power points and lighting. Two WCs. Sliding door to lean-to storage area
Lean-to storage area
10.9m x 3.9m (35' 9" x 12' 10") MAX
Double door access to yard. Concrete flooring range of power points and lighting.
Yard area
Large yard area ideal for range of uses (subject to appropriate approval). Range of block built silos / bays and two covered bays / silos.
Covered bay One
4.2m x 6.96m (13' 9" x 22' 10")
Covered bay Two
3.78m x 6.07m (12' 5" x 19' 11")



