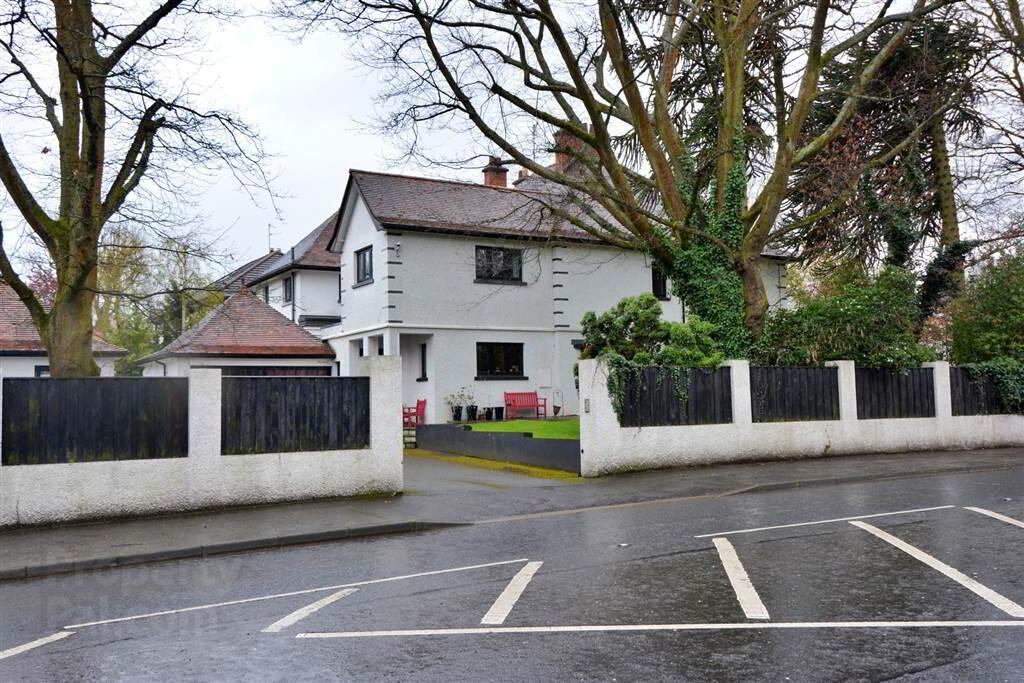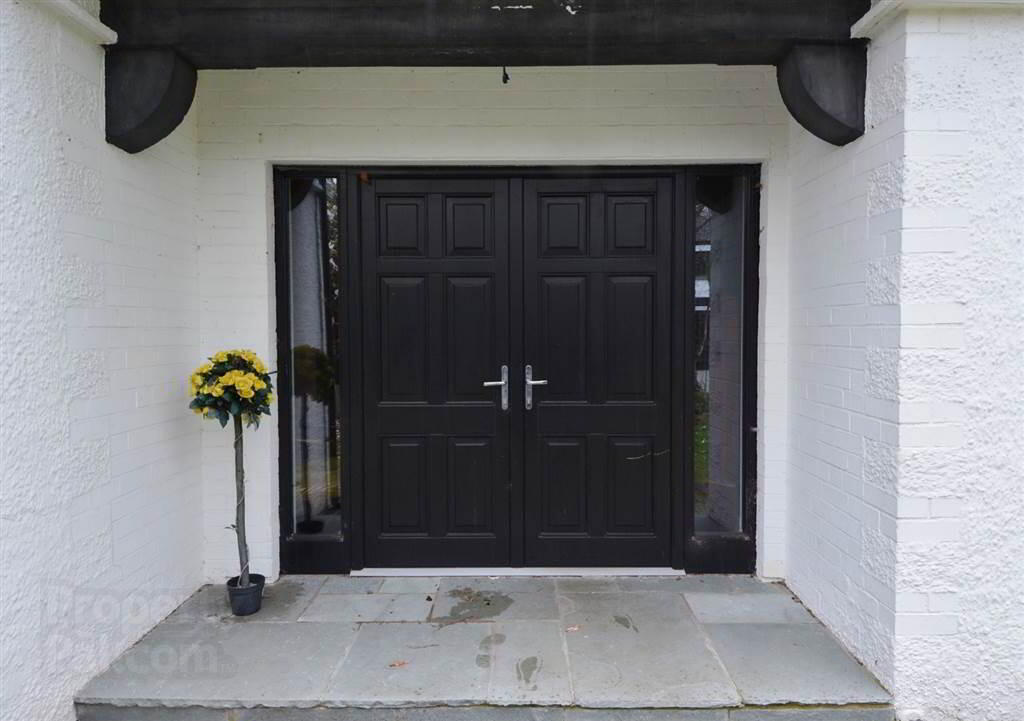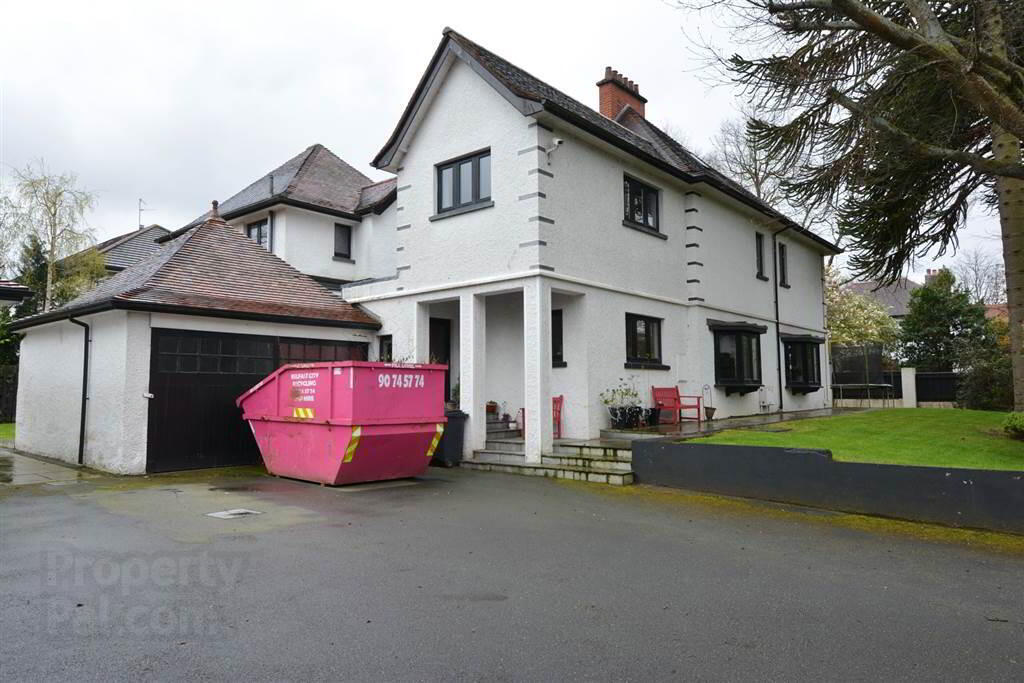


2 Broomhill Park Central,
Malone, Belfast, BT9 5JD
5 Bed Detached House
Offers Around £1,100,000
5 Bedrooms
4 Receptions
Property Overview
Status
For Sale
Style
Detached House
Bedrooms
5
Receptions
4
Property Features
Tenure
Not Provided
Energy Rating
Heating
Gas
Broadband
*³
Property Financials
Price
Offers Around £1,100,000
Stamp Duty
Rates
£3,639.20 pa*¹
Typical Mortgage
Property Engagement
Views Last 7 Days
728
Views Last 30 Days
3,557
Views All Time
17,064

Features
- Residence of Great Character And Distinction In Arts And Crafts Style
- Fully Fitted Kitchen With Living Dining Area
- 4 Excellent Reception Rooms, Including South Facing Sun Room Onto Garden
- 5 Spacious Bedrooms Two With Ensuite
- Delightful Site Of Approximately Half An Acre Bounded On Three Sides By Mature Trees And Hedge
- Gas Central Heating
- Many Olde Worlde Quirky Features
- Luxury Bathroom Plus Two Ensuites
- Former Stables/ Garage With Potential For Further Development.Barbeque Area/Entertainment
- Alarm System/Ample Parking
Number 2 is steeped in Belfast history, built in 1924 by a builder named McKibben for one of the leading Bakery families in whose ownership it remained for many years. The original stables remain to the rear and are ideal for further extension and development. The interior remains unspoilt with the many wood and panelled walls and interconnected rooms overlooking the south-facing gardens providing an aura of timelessness from bygone years.
Ground Floor
- LARGE ENTRANCE HALL
- 4.88m x 3.35m (16' 0" x 11' 0")
Wooden floors and cornicing. - LOUNGE:
- 6.4m x 5.49m (21' 0" x 18' 0")
Leading to day room. French doors to garden/patio. Ceiling tongue and groove, wooden panelling and cornicing. - DAY ROOM
- 4.8m x 3.66m (15' 9" x 12' 0")
Fireplace, doors to garden - LOUNGE:
- 5.26m x 4.27m (17' 3" x 14' 0")
Sand stone surround (Minister stone Stove). - SUN ROOM:
- 6.4m x 3.96m (21' 0" x 13' 0")
Bay window and panelling - DINING/FAMILY ROOM
- 5.74m x 3.35m (18' 10" x 11' 0")
- KITCHEN:
- 5.74m x 3.96m (18' 10" x 13' 0")
At widest. Range of high and low level units, 6 ring hob with BBQ plate, cooker hood, jaw box sink and high level dishwasher. Display glass cabinets, central island with granite. Feature sky lights, part tiled walls and tiled floor.
Rear hall with polished tiled floor. - UTILITY ROOM:
- 3.05m x 2.13m (10' 0" x 7' 0")
Built in low level units.Twin gas boilers and single drainer stainless steel sink unit.Plumbed for washing machine, tiled floor and sky light. - LARGE CLOAKS
- Comprising wash hand basin, separate low flush WC and polished tiled floors.
First Floor
- LANDING:
- Leaded glass encased in a double glazed window.
- BATHROOM:
- 3.05m x 2.59m (10' 0" x 8' 6")
Bath, twin sinks, low flush wc, fully tiled. - DRESSING ROOM:
- 4.27m x 3.66m (14' 0" x 12' 0")
Built in robes, wooden floors. Open plan to master Bedroom: - MASTER BEDROOM:
- 5.79m x 5.18m (19' 0" x 17' 0")
Wooden flooring - ENSUITE SHOWER ROOM:
- 4.597m x 3.581m (15' 1" x 11' 9")
Walk in wet room fully tiled with shower screen,low flush wc, wash hand basin and feature towel radiator. - BEDROOM (2):
- 7.01m x 4.29m (23' 0" x 14' 1")
Built in robes and wooden floors. - BEDROOM (3):
- 5.11m x 3.91m (16' 9" x 12' 10")
Wooden flooring, access to hot press. - BEDROOM (4):
- 5.11m x 3.91m (16' 9" x 12' 10")
Second Floor
- LANDING:
- BEDROOM (5):
- 4.88m x 3.35m (16' 0" x 11' 0")
- ENSUITE SHOWER ROOM:
- Walk in shower with low flush wc, wash hand basin .
Outside
- LARGE GARAGE
- 5.79m x 4.72m (19' 0" x 15' 6")
Sliding door,work bench and shelving. Large car parking area. - STABLES AND GREENHOUSE
- 7.315m x 6.096m (24' 0" x 20' 0")
Approximately. 600 gallon oil storage tank. - ENCLOSED REAR YARD
- Access to double Garage.
- GARDEN
- 6.93m x 3.3m (22' 9" x 10' 10")
Mature gardens with many trees, oak, monkey puzzle and beech, unique sunken garden plus Greenhouse with mature vine. Original restored paved footpath and pond.
NB - Part of garden was sold off 11 years ago for development of adjoining detached house.
Directions
Off Old Stranmillis Road, near the junction with Malone Road.




