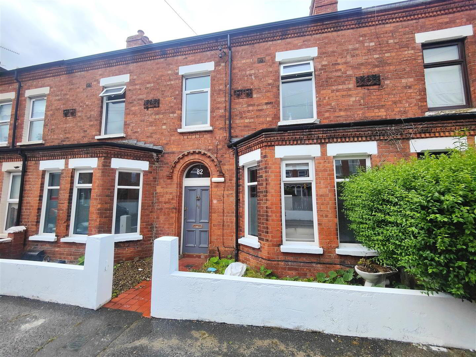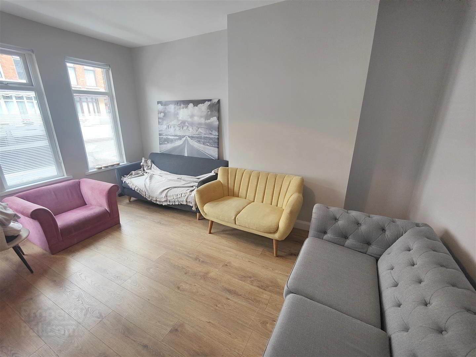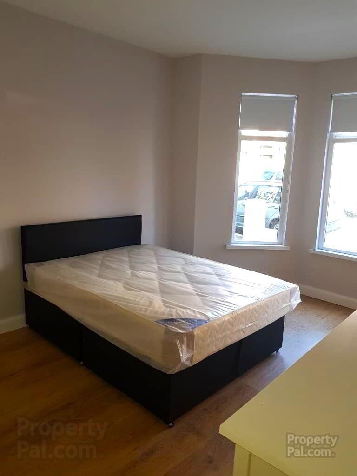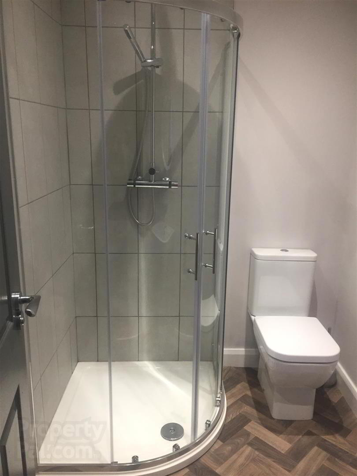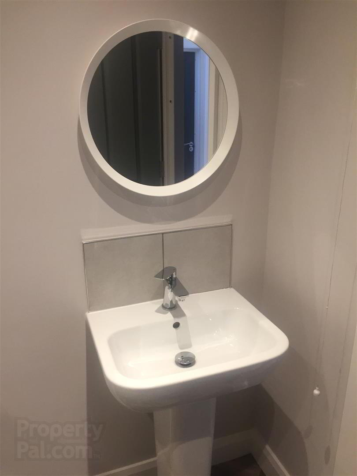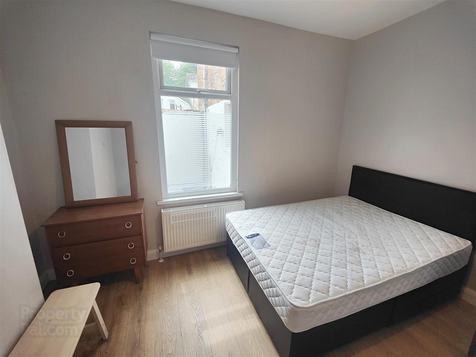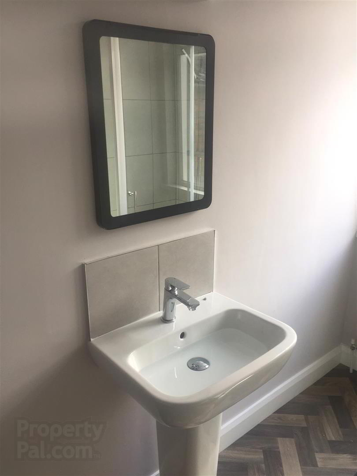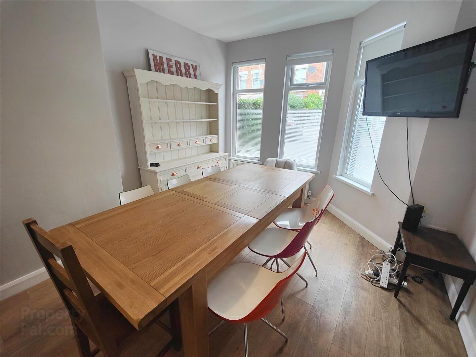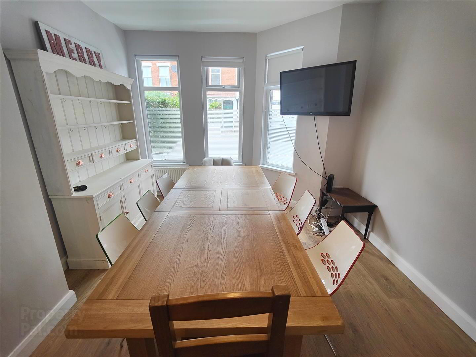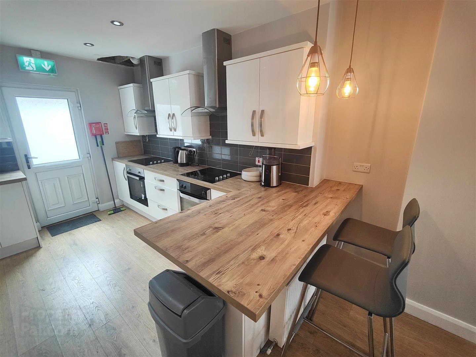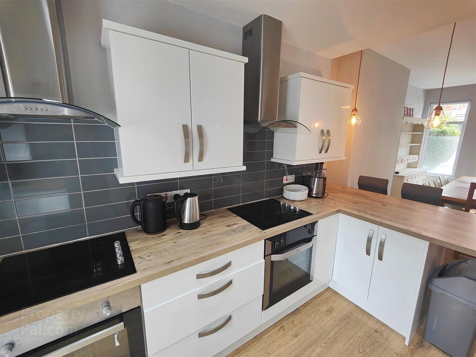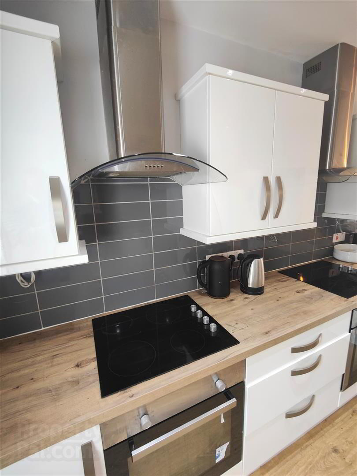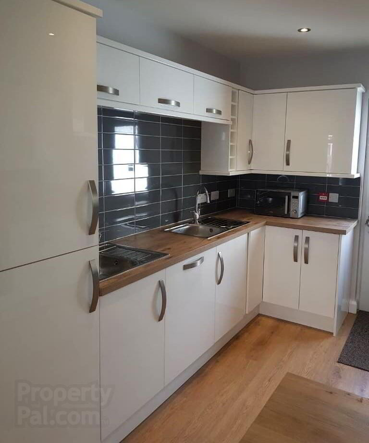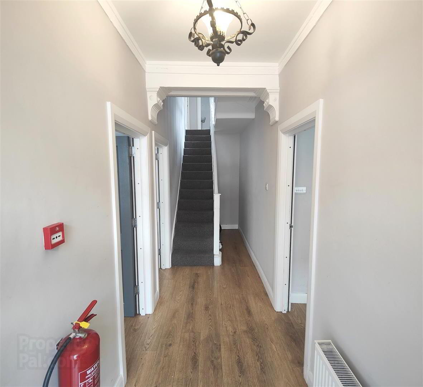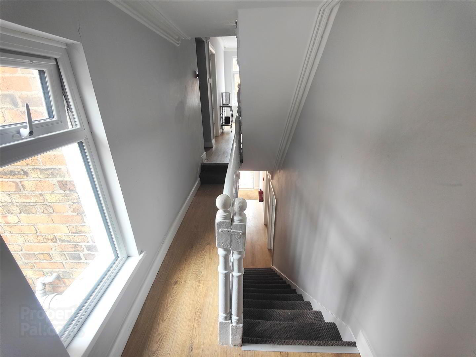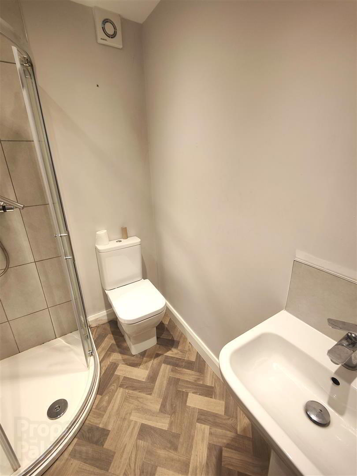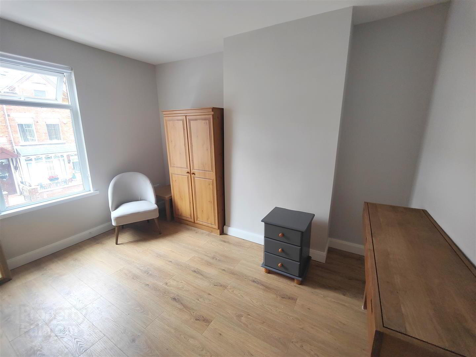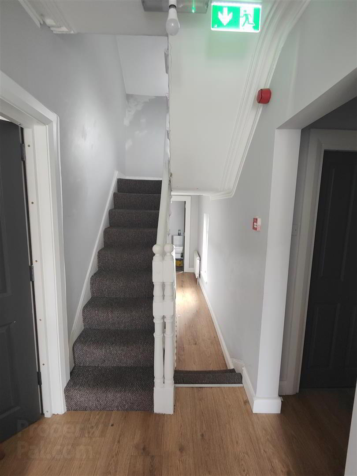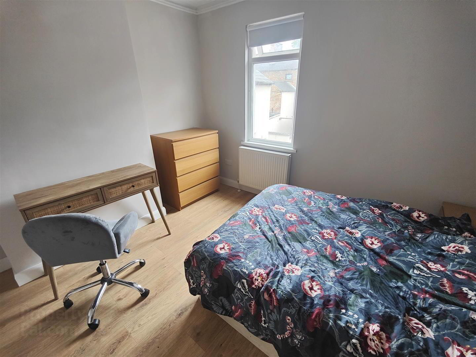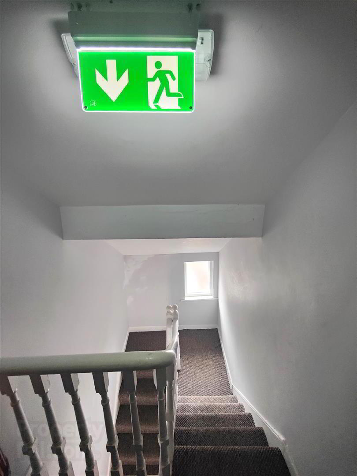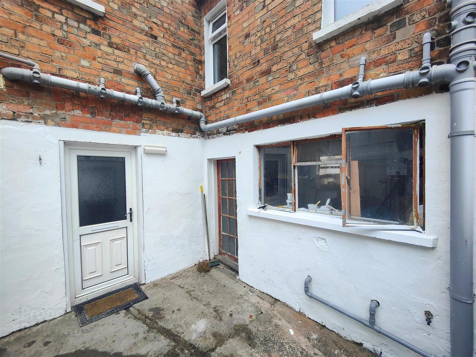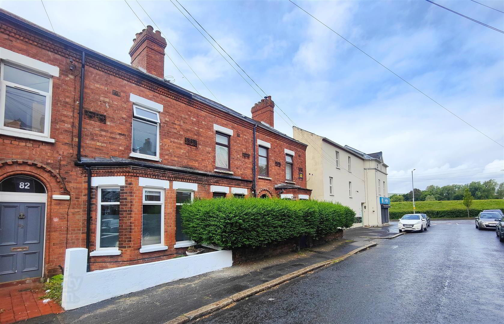82 Willowbank Gardens,
Belfast, BT15 5AJ
7 Bed Terrace House
Offers Around £360,000
7 Bedrooms
3 Bathrooms
1 Reception
Property Overview
Status
For Sale
Style
Terrace House
Bedrooms
7
Bathrooms
3
Receptions
1
Property Features
Tenure
Freehold
Energy Rating
Broadband
*³
Property Financials
Price
Offers Around £360,000
Stamp Duty
Rates
£1,247.09 pa*¹
Typical Mortgage
Legal Calculator
In partnership with Millar McCall Wylie
Property Engagement
Views Last 7 Days
207
Views Last 30 Days
932
Views All Time
12,381
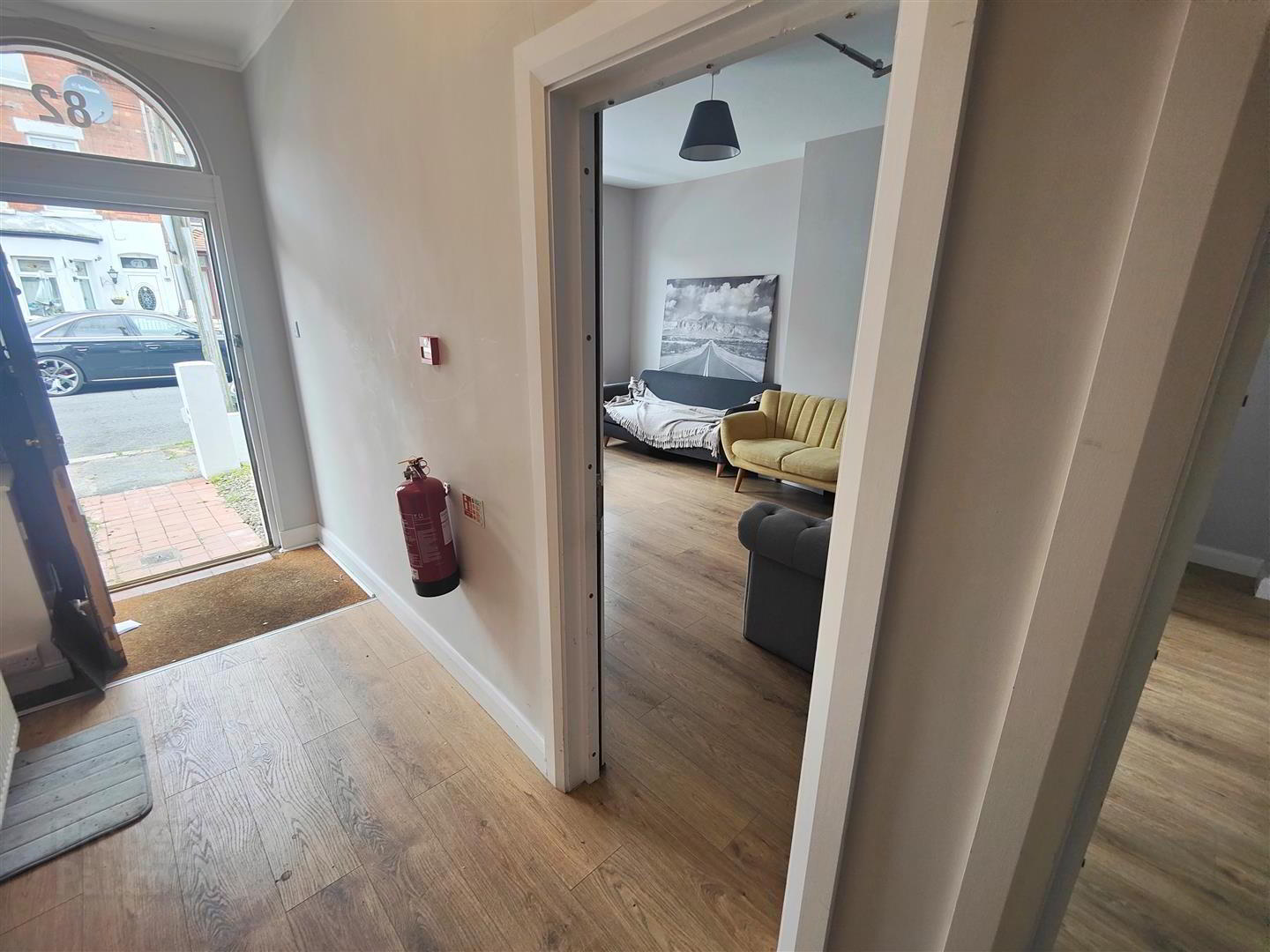
Features
- High Yielding HMO Investment
- 7 Bedroom HMO
- Triple Bathrooms
- Utility And Laundry Room
- Super Sized Kitchen And Living Area
- Upvc Double Glazed Windows
- Extensively Refurbished
- Projected Rental Income 36k Per Annum
- Walking Distance To The City
- The New Glider Route Coming Soon
Offering a high standard of finish, with triple bathrooms, a laundry room, utility room, a spacious fully fitted kitchen, and a large living area, this HMO offers both comfort and functionality. The modern interior offers UPVC double-glazed windows and gas central heating to ensures a cosy and energy-efficient living environment.
For those looking to invest, this property promises a substantial estimated income of £36,000 per annum when fully let, making it a high-yielding HMO opportunity for savvy investors. 82 Willowbank Gardens is sure to exceed your expectations immediate inspection strongly recommended .
- Entrance Hall
- Mahogany entrance door, wood laminate floor, panelled radiator.
- Living- Kitchen 8.13 x 3.08 (26'8" x 10'1")
- Twin single drainer stainless steel sink units, extensive range of high and low level units, formica worktops, twin built-in under ovens, twin ceramic hobs, twin stainless steel canopy extractor fans, tall integrated fridge, integrated dishwasher, breakfast bar, partly tiled walls, double panelled radiator, recessed lighting. wood laminate floor, upvc double glazed rear door.
- Utility Room 3.10 x 2.59 (10'2" x 8'5")
- Accessed from rear yard.
Double panelled radiator, fridge/freezer space, gas boiler. - Room 1 into Bay 4.62 x 3.71 (15'1" x 12'2")
- Double panelled radiator, wood laminate floor, panelled radiator.
- Room 2 3.25 3.07 (10'7" 10'0")
- Double panelled radiator, wood laminate floor, access to rear yard.
- First Floor
- Panelled radiator, corniced ceiling, wood laminate floor.
- Shower Room 1
- White suite comprising shower cubicle, thermostatically controlled drench shower, pedestal wash hand basin, low flush wc, partly tiled walls, recessed lighting.
- Shower Room 2
- White suite comprising shower cubicle, thermostatically controlled drench shower, pedestal wash hand basin, low flush wc, partly tiled walls, recessed lighting.
- Shower Room 3
- White suite comprising shower cubicle, electric shower, pedestal wash hand basin, low flush wc, partly tiled walls, panelled radiator, recessed lighting.
- Laundry Room
- Hotpress/copper cylinder, plumbed for washing machine, tumble dryer space.
- Room 3 3.80 x 3.43 (12'5" x 11'3")
- Panelled radiator, wood laminate floor.
- Room 4 3.73 x 3.71 (12'2" x 12'2")
- Wood laminate floor, panelled radiator.
- Room 5 3.80 x 3.43 (12'5" x 11'3")
- Panelled radiator, wood laminate floor.
- 2nd floor
- Room 6 4.27 x 3.38 (14'0" x 11'1")
- Undereaves storage, velux rooflight, wood laminate floor.
- Room 7 4.80 x 2.90 (15'8" x 9'6")
- Velux rooflight, undereaves storage, wood laminate floor.
- Outside
- Forecourt, enclosed rear yard.


