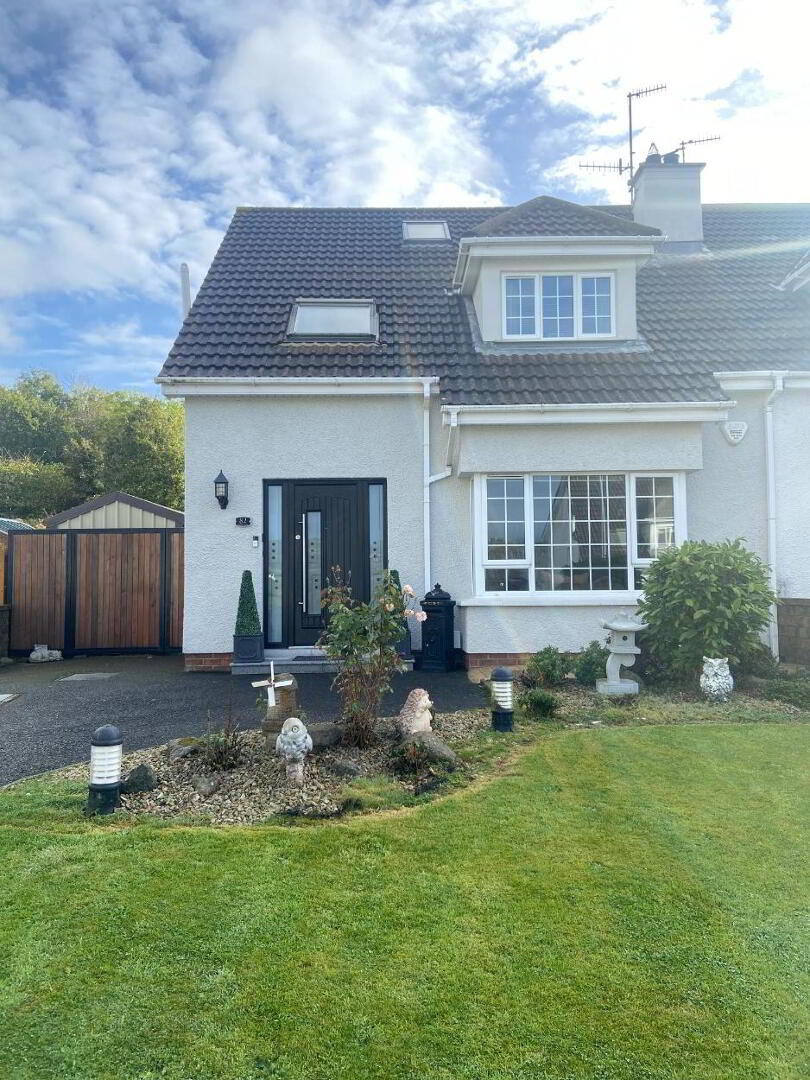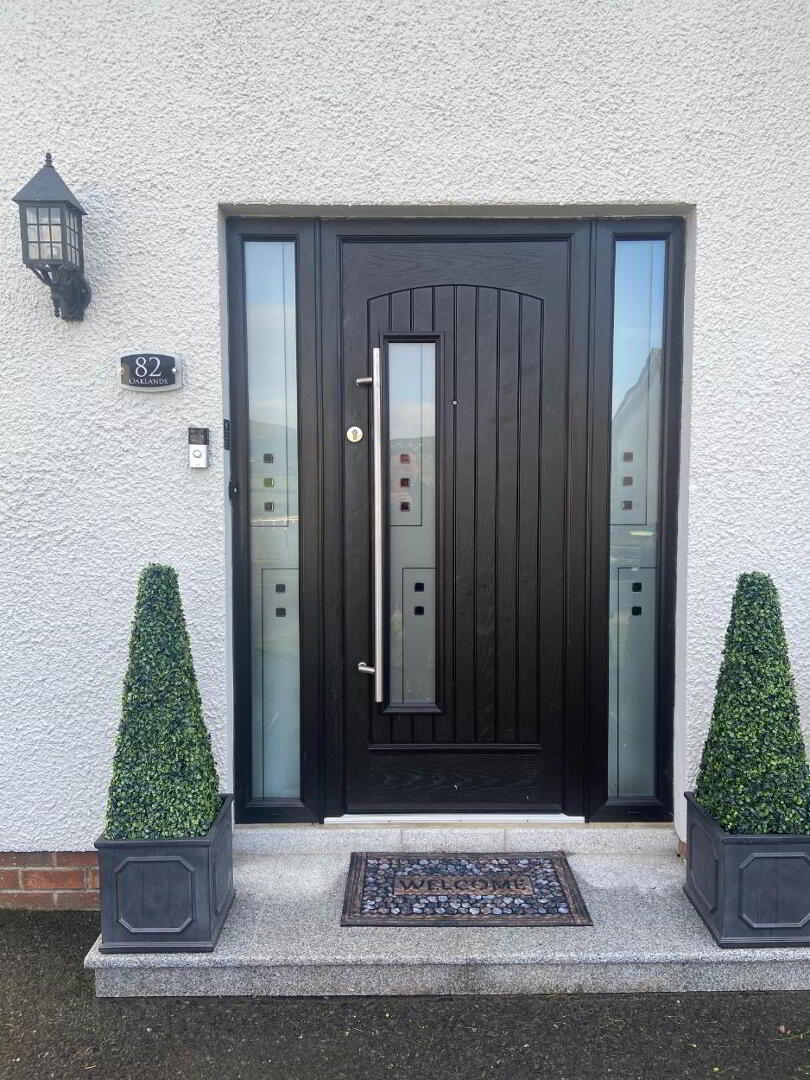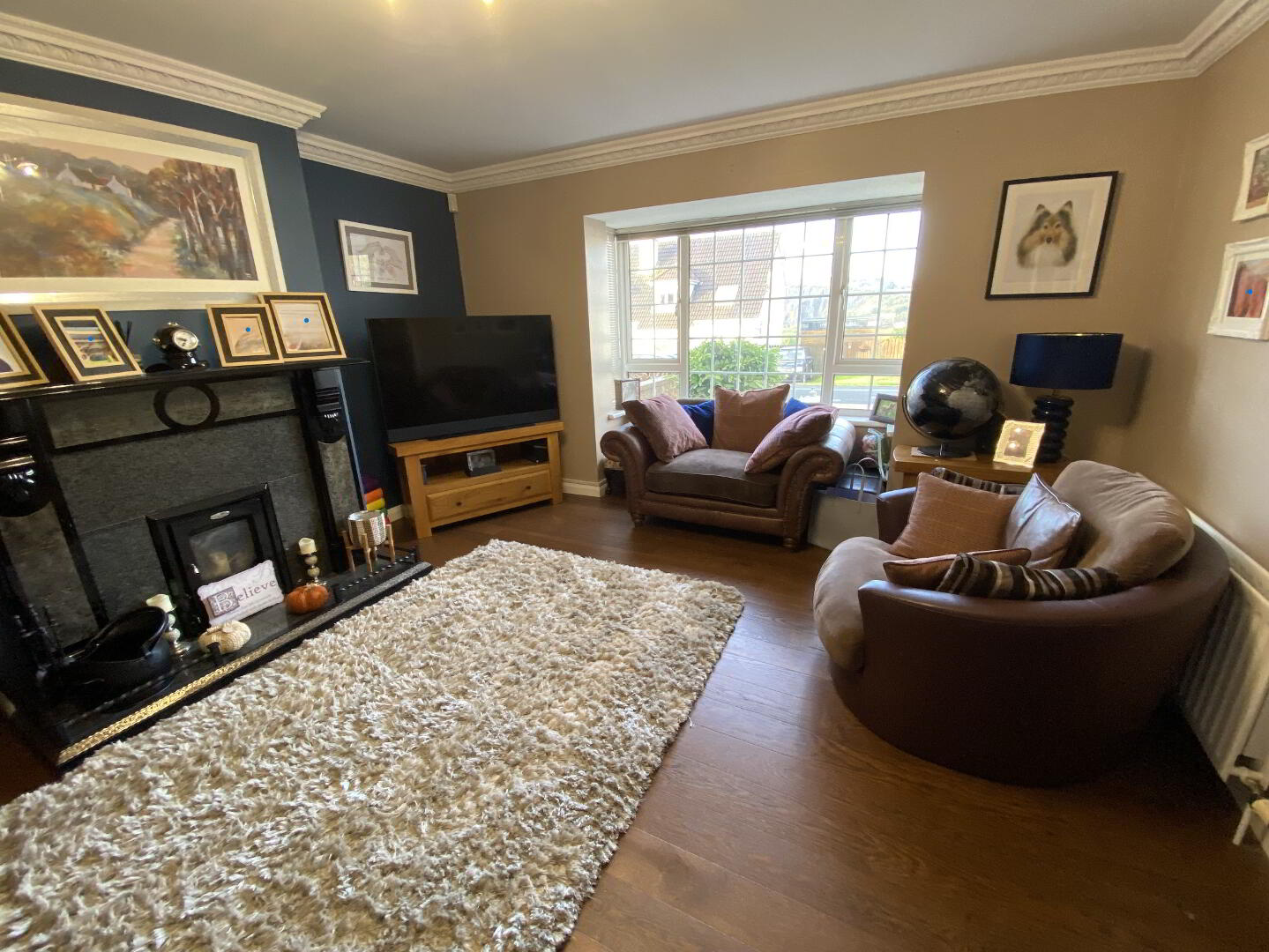


82 Oaklands,
Newry, BT34 2SP
4 Bed Semi-detached Chalet Bungalow
Offers Over £235,000
4 Bedrooms
2 Bathrooms
1 Reception
Property Overview
Status
For Sale
Style
Semi-detached Chalet Bungalow
Bedrooms
4
Bathrooms
2
Receptions
1
Property Features
Tenure
Leasehold or Freehold
Heating
Oil
Broadband
*³
Property Financials
Price
Offers Over £235,000
Stamp Duty
Rates
£1,360.52 pa*¹
Typical Mortgage
Property Engagement
Views Last 7 Days
2,116
Views Last 30 Days
2,116
Views All Time
2,116

Features
- Attractive Semi Detached Family Home
- Finished to The Highest Standard Throughout
- Bright and Spacious Front Lounge with Bay Window
- Modern Fitted Kitchen with Range of Integrated Appliances
- Four Well Proportioned Bedrooms
- Family Bathroom with Contemporary White Suite
- Garden Room – Tranquil Room / Ideal Home Office
- Private Rear Garden Ideal for Outdoor Entertaining and Play Area
- Outside Store - Currently used as a Home Gym
- Oil Fired Central Heating
- Ample Driveway Parking
- Excellent Convenience and Privacy
- Within the Catchment Area to Many of Newry’s Leading Primary, Secondary and Grammar Schools
- Early Viewing Highly Recommended
We are delighted to bring to the market this fantastic 4 bedroom semi detached property located in a very desirable and ever sought after address just off the Old Warrenpoint Road.
This charming property offers deceptively spacious accommodation, and has many appealing features including a beautiful private garden and patio area, ideal for entertaining family and friends. The property is lovingly presented throughout and requires no additional expenditure.
This well-established address also lies within the catchment area for a range of leading primary, secondary and grammar schools.
In brief, the ground floor accommodation comprises of a reception hall, front lounge with bay window and a bespoke fitted kitchen and separate utility room. To the first floor, there are three well-proportioned bedrooms and a luxurious family bathroom. The property further benefits from a 4th Bedroom and tranquil space on the second floor.
To the exterior there is a well presented front garden, with private direveway and ample parking. There is an enclosed private rear garden ideal for outdoor entertaining and safe play area for children.
Properties of this calibre rarely present themselves to the open market and boasting so many quality attributes, this home can only fully be appreciated by internal inspection.
GROUND FLOOR:
Entrance Hallway.
Lounge: 5.21m (into bay window) x 4.34m Feature fireplace, open glass fronted fire.
Kitchen: 4.25m x 3.67m. Range of high and low level units, ‘Belling’ cooker. Tiled floor. 1 ½ bowl sink unit. Integrated fridge/freezer and dishwasher. Double doors leading to newly formed patio and rear garden.
Utility Room: Fitted units. Single drainer stainless steel sink unit.
FIRST FLOOR
Bathroom: 3.15m x 3.14m White suite comprising free standing Bath, contemporary wash hand basin and drawers, Shower cubicle with ‘Mira’ electric shower. Tiled walls, floor and shower area. Traditional style radiator. Hotpress.
Bedroom 1: 3.68m x 3.15m. Laminated floor. Single radiator.
Bedroom 2: 3.68m x 3.41m Laminated floor. Built in wardrobes. Single radiator.
Bedroom 3: 3.2m x 2.56m. Laminated floor. Single radiator.
SECOND FLOOR:
Bedroom 4:27m x 2.30m Carpet. Storage units to side.
OUTSIDE:
Private driveway, ample parking spaces. Front garden. Enclosed garden/play area to rear with new patio area, ideal for outdoor entertaining and Al fresco dining.




