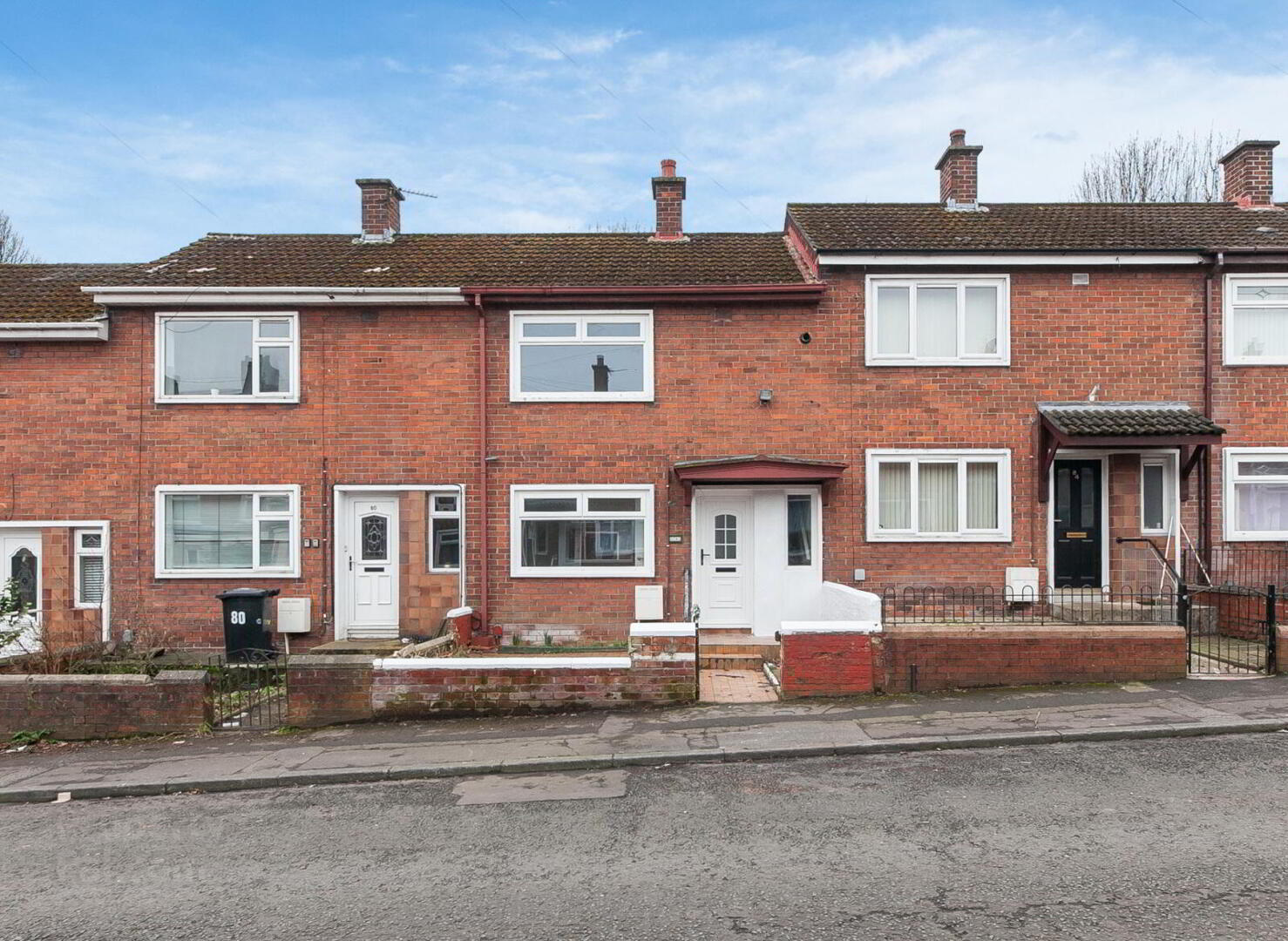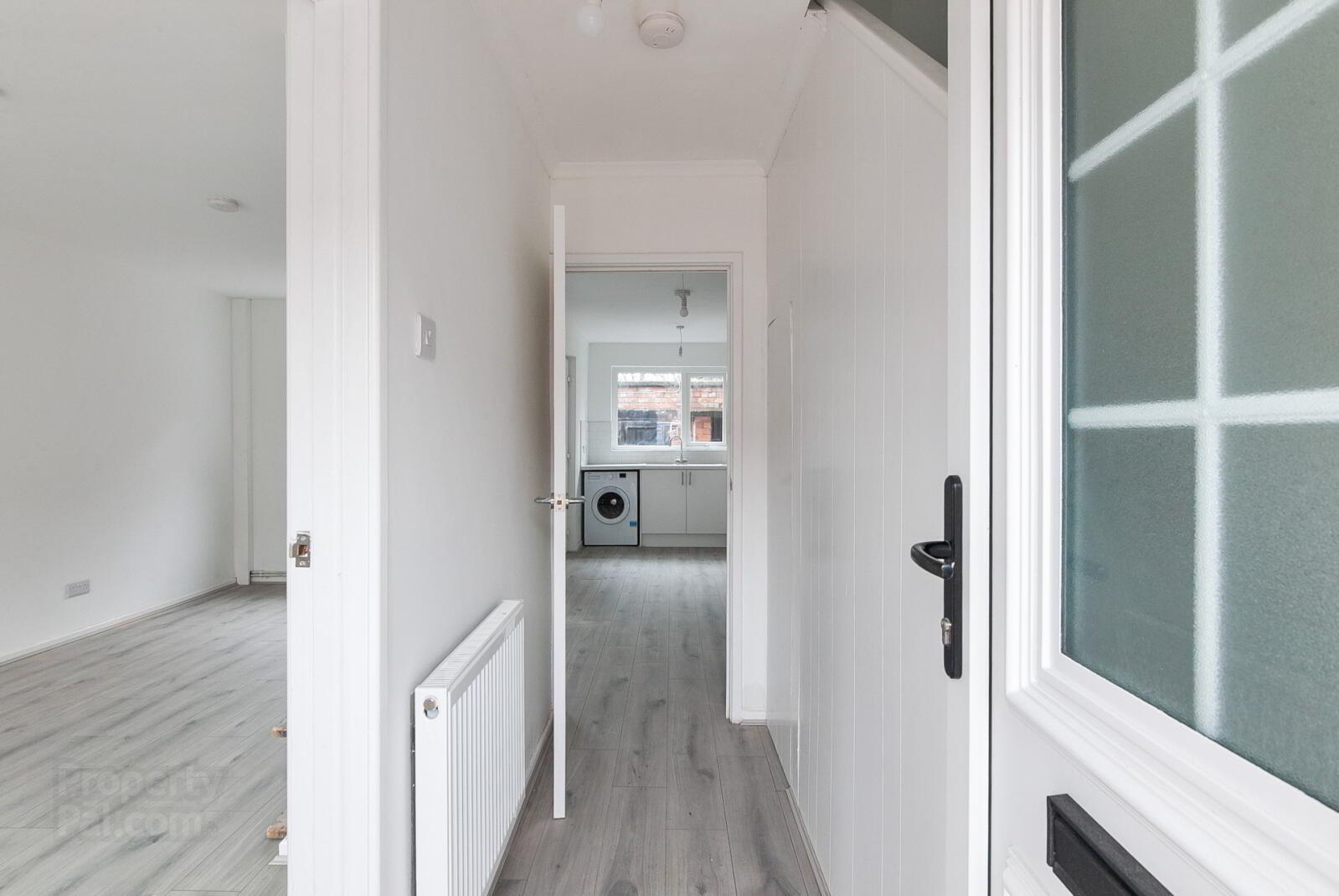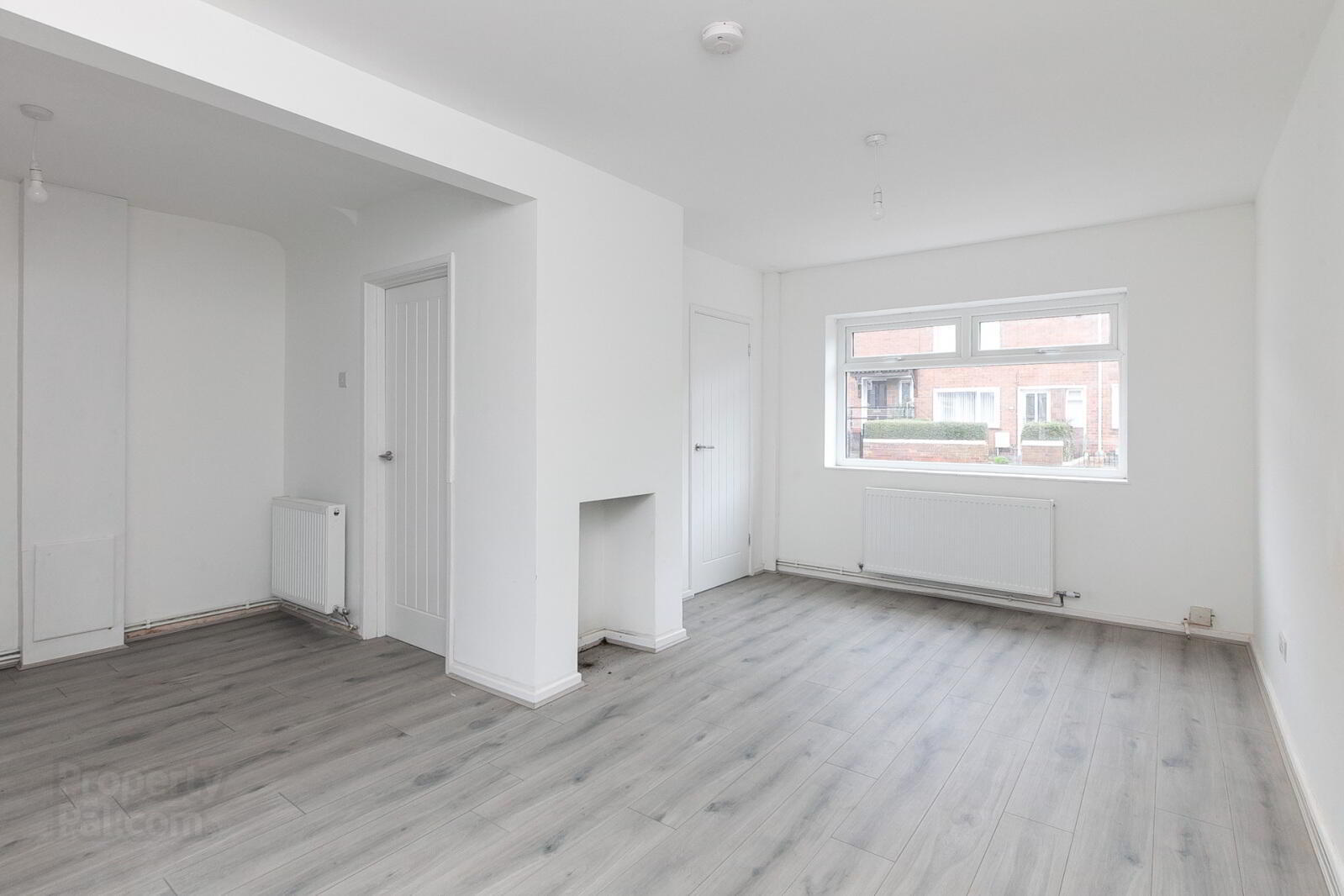


82 Gainsborough Drive,
Belfast, BT15 3EL
2 Bed Terrace House
Asking Price £125,000
2 Bedrooms
1 Bathroom
1 Reception
Property Overview
Status
For Sale
Style
Terrace House
Bedrooms
2
Bathrooms
1
Receptions
1
Property Features
Tenure
Not Provided
Energy Rating
Broadband
*³
Property Financials
Price
Asking Price £125,000
Stamp Duty
Rates
£309.33 pa*¹
Typical Mortgage
Property Engagement
Views All Time
951

Features
- Two bedroom terrace property in popular residential area
- Renovated throughout
- Open plan living / dining area
- Fitted kitchen with access to rear yard
- Two good sized bedrooms on first floor
- First floor family bathroom
- Enclosed rear yard
- Excellent links to Belfast City
- Within walking distance to an array of shops, schools and amenities
- Ground Floor
- Entrance
- uPVC Front door.
- Entrance Hall
- Under stair storage.
- Lounge
- 5.72m x 3.05m (18'9" x 10'0")
Open plan to Kitchen. - Kitchen
- 5.08m x 2.41m (16'8" x 7'11")
Range of high and low level units, one and half bowl sink unit with mixer taps. Four ring gas hob with overhead stainless steel extractor fan, tiled splash back, under bench oven, space for a fridge and freezer, plumbed for a washing machine, open plan to dining and living space. - First Floor
- Landing
- Access to loft.
- Bedroom One
- 3.96m x 3.02m (12'12" x 9'11")
- Bedroom Two
- 2.92m x 2.57m (9'7" x 8'5")
- Bathroom
- Comprising of paneled bath with mixer tap, overhead shower with glass shower screen, partly tiled walls, low flush WC, pedestal wash hand basin with mixer tap, tiled floor and extractor fan.
- Rear
- Enclosed rear garden with outside tap.






