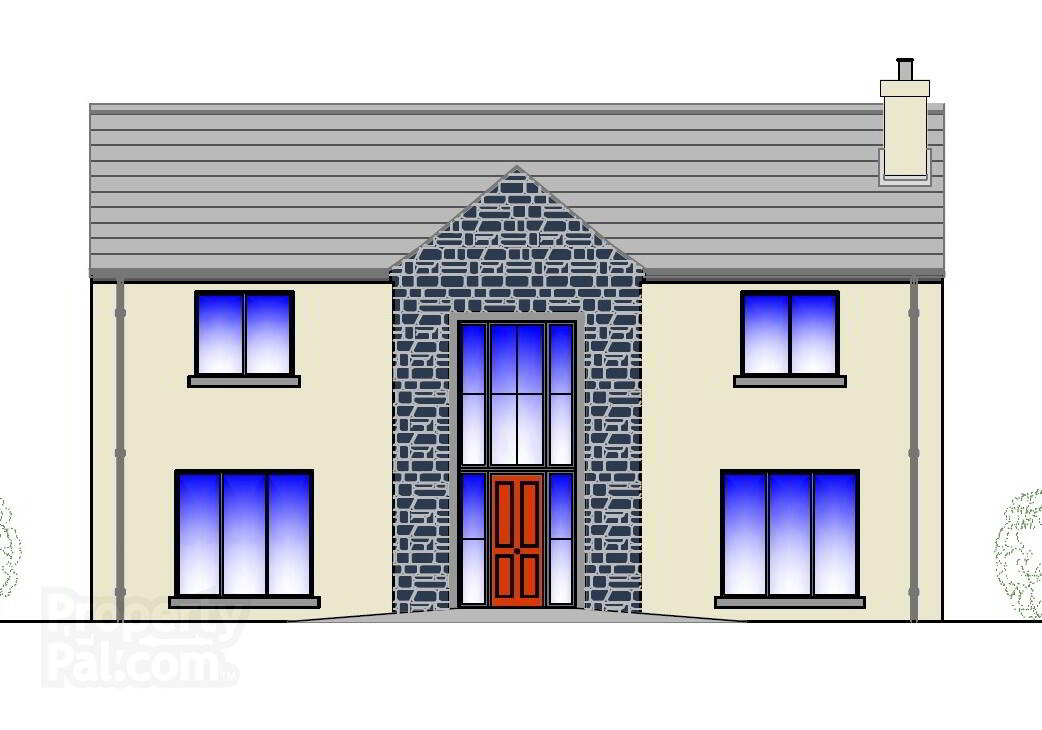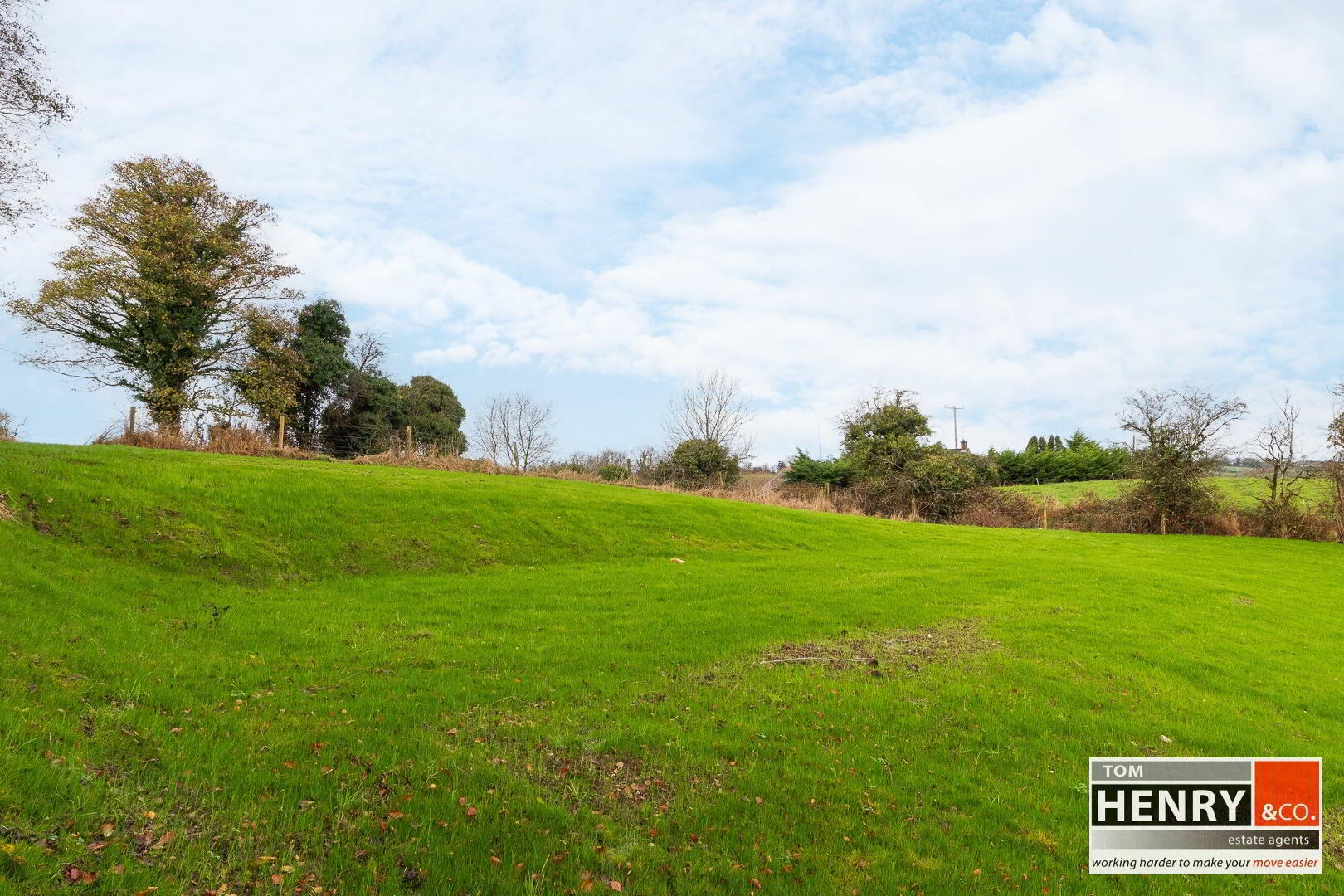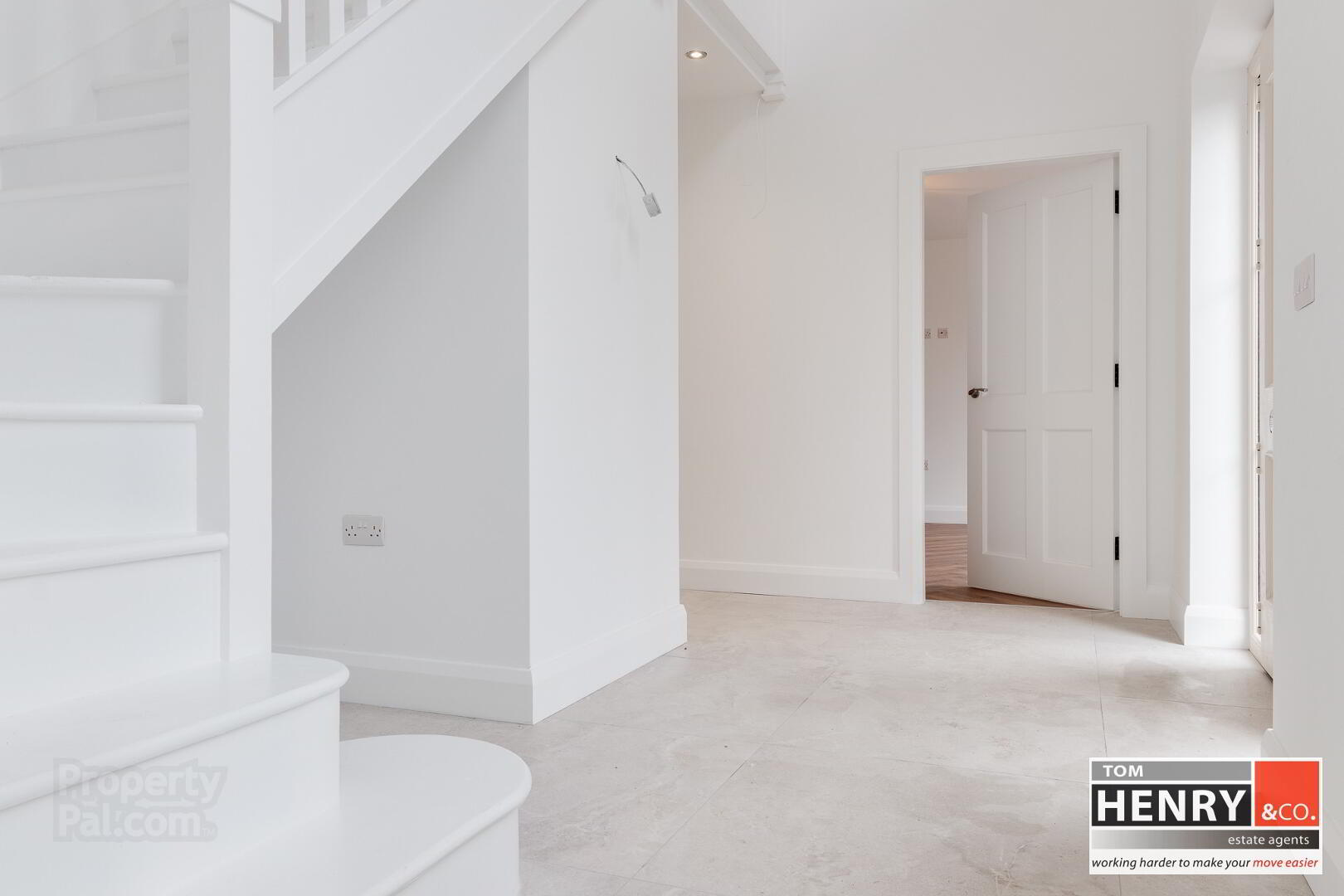


81c Killeeshil Road,
Cabragh, Dungannon, BT70 1TJ
A GORGEOUS NEW BUILD RESIDENCE
Sale agreed
4 Bedrooms
2 Bathrooms
2 Receptions
Property Overview
Status
Sale Agreed
Style
Detached House
Bedrooms
4
Bathrooms
2
Receptions
2
Property Features
Size
223 sq m (2,400 sq ft)
Tenure
Not Provided
Heating
Oil
Property Financials
Price
Last listed at Guide Price £349,950
Rates
Not Provided*¹
Property Engagement
Views Last 7 Days
103
Views Last 30 Days
2,406
Views All Time
9,367




