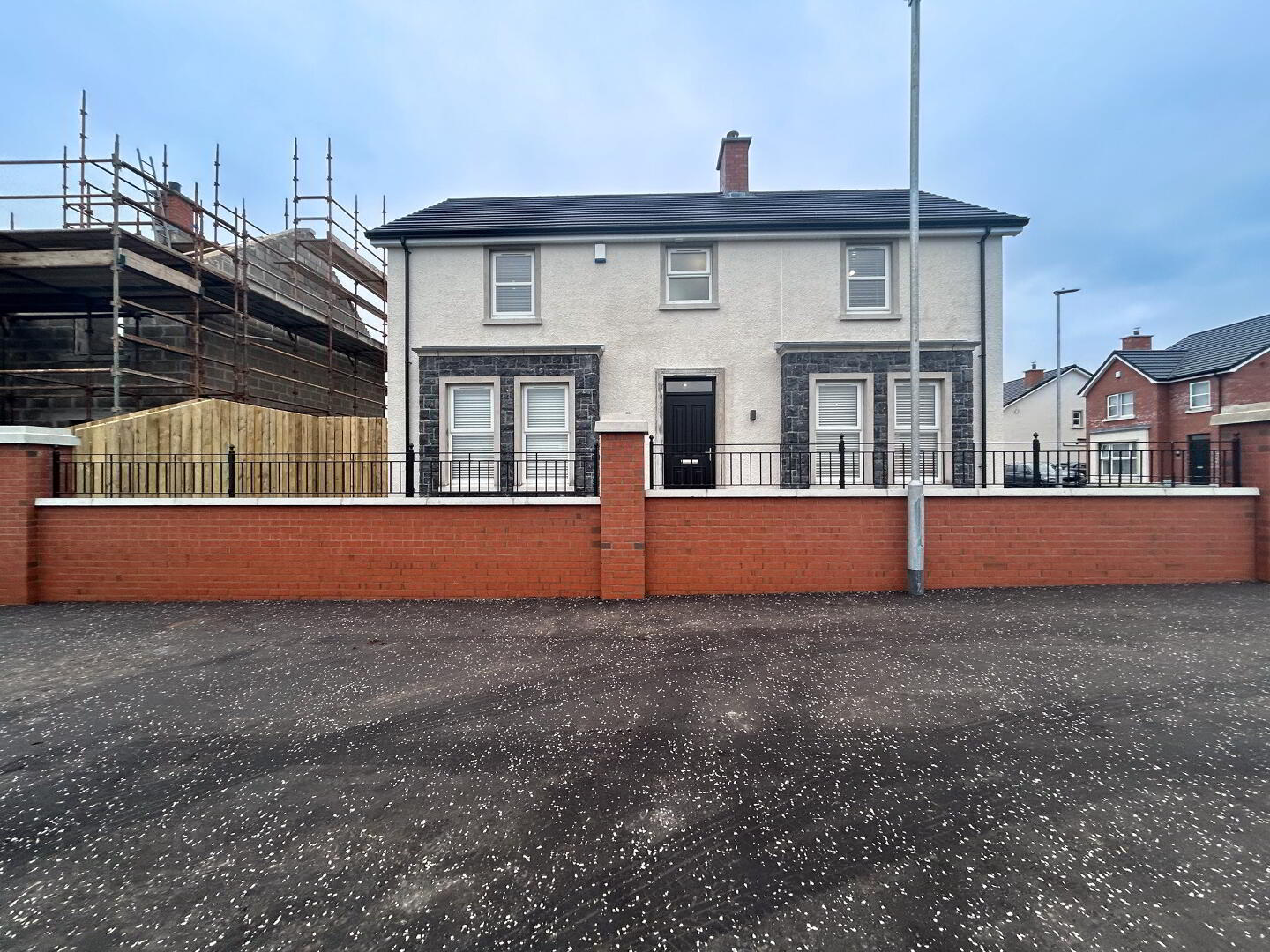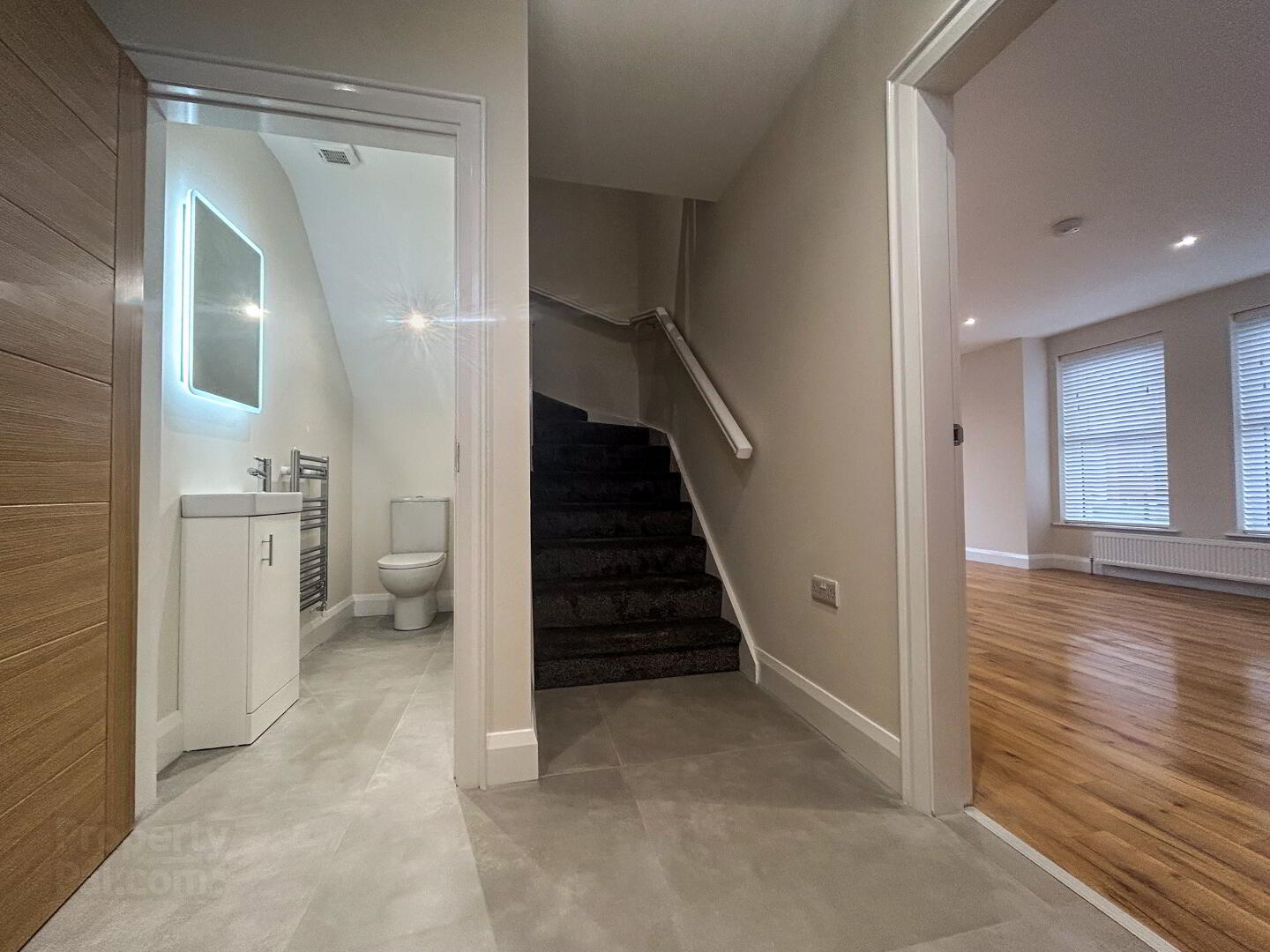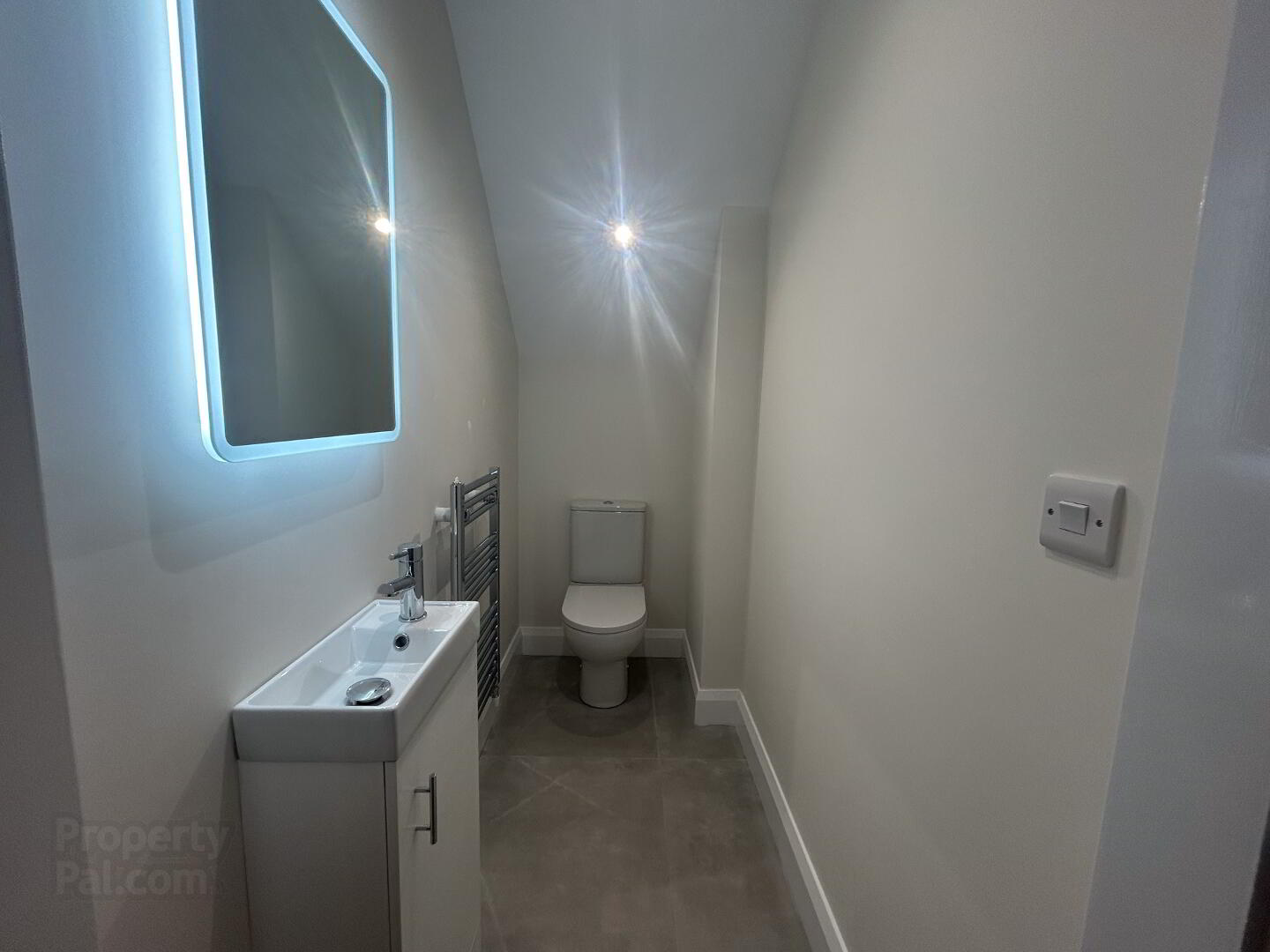


Detached House, Folly Brae View,
Bellaghy
4 Bed Detached House (4 homes)
This property forms part of the FOLLY BRAE VIEW development
Price £269,000
4 Bedrooms
3 Bathrooms
1 Reception
Property Overview
Status
Register Now
Style
Detached House
Bedrooms
4
Bathrooms
3
Receptions
1
Property Features
Tenure
Not Provided
Heating
Oil
Property Financials
Price
£269,000
Stamp Duty
Typical Mortgage
Property Engagement
Views Last 7 Days
333
Views Last 30 Days
1,574
Views All Time
28,923

This property may be suitable for Co-Ownership. Before applying, make sure that both you and the property meet their criteria.
FOLLY BRAE VIEW Development
| Unit Name | Price | Size |
|---|---|---|
| Site C Bellaghy | Price Not Provided | |
| Site D Bellaghy | Price Not Provided | |
| Site E Bellaghy | Price Not Provided | |
| Site 4 Follly Brae view | £269,000 |
Site C Bellaghy
Price: Price Not Provided
Size:
Site D Bellaghy
Price: Price Not Provided
Size:
Site E Bellaghy
Price: Price Not Provided
Size:
Site 4 Follly Brae view
Price: £269,000
Size:

Entrance hall (2.4 x 1.96m)
Black composite door. Hard grey modern tiles
Downstairs WC (2.16 x 1.3m)
Modern sink with vanity unit. White WC. Led vanity mirror. Heated towel rail.
Living room (6.8m x 4m)
High quality wooden laminate flooring. Pot-bellied stove with premium marble grey surround. Oak doors. White pvc French doors with venetian blinds. Spotlights. Cat 5 cable.
Kitchen (6.8m x 4m)
Large grey modern tiles. White, grey kitchen with a range of high- and low-level cupboards with integrated dishwasher. 25mm top shape Carrera stone with 100mm upstand. 1100mm leisure Range dual fuel black style cooker. Black American style fridge freezer. Vertical radiators. Cat 5 Cable.
Utility room (1.73m x 2.2m)
Large larder. Wash machine and tumble dryer. Spotlights.
Bedroom one (4.0 x 3.55)
Grey carpet. Spotlights. Double radiator. Cat 5 cable.
Bedroom two (3.6m xx 2.9m)
Grey Carpet. Spotlights. Double radiator. Cat 5 cable.
Bedroom 3 (2.45m x 3.32m)
Grey Carpet. Spotlights. Double radiator. Cat 5 cable.
Master bedroom (4m x 3.85m)
Grey carpet. Spotlights. Double radiator. Cat 5 cable.
En suite (2.18m x 1.7m)
Power shower. White wc. Floating sink with vanity unit. Led vanity mirror.
Landing (5.1m x 1m)
Grey carpet leading to winding staircase. White banister. Spotlights. Attic.
Family bathroom (1.76m x 2.26m)
Fully tiled floor and walls. Walk in power shower. Floating sink with vanity unit. Led vanity mirror. White wc. Modern bath with hand shower. Spotlights. Heated towel rail.
Outside.
Red brick wall surrounding the front of the property with six-foot wooden fence surrounding the left-hand side to back gate. Back garden partially paved with surrounding lawn. Tarmac driveway. Enclosed 6-foot wooden fence with double wooden gates to side driveway.

Click here to view the video

