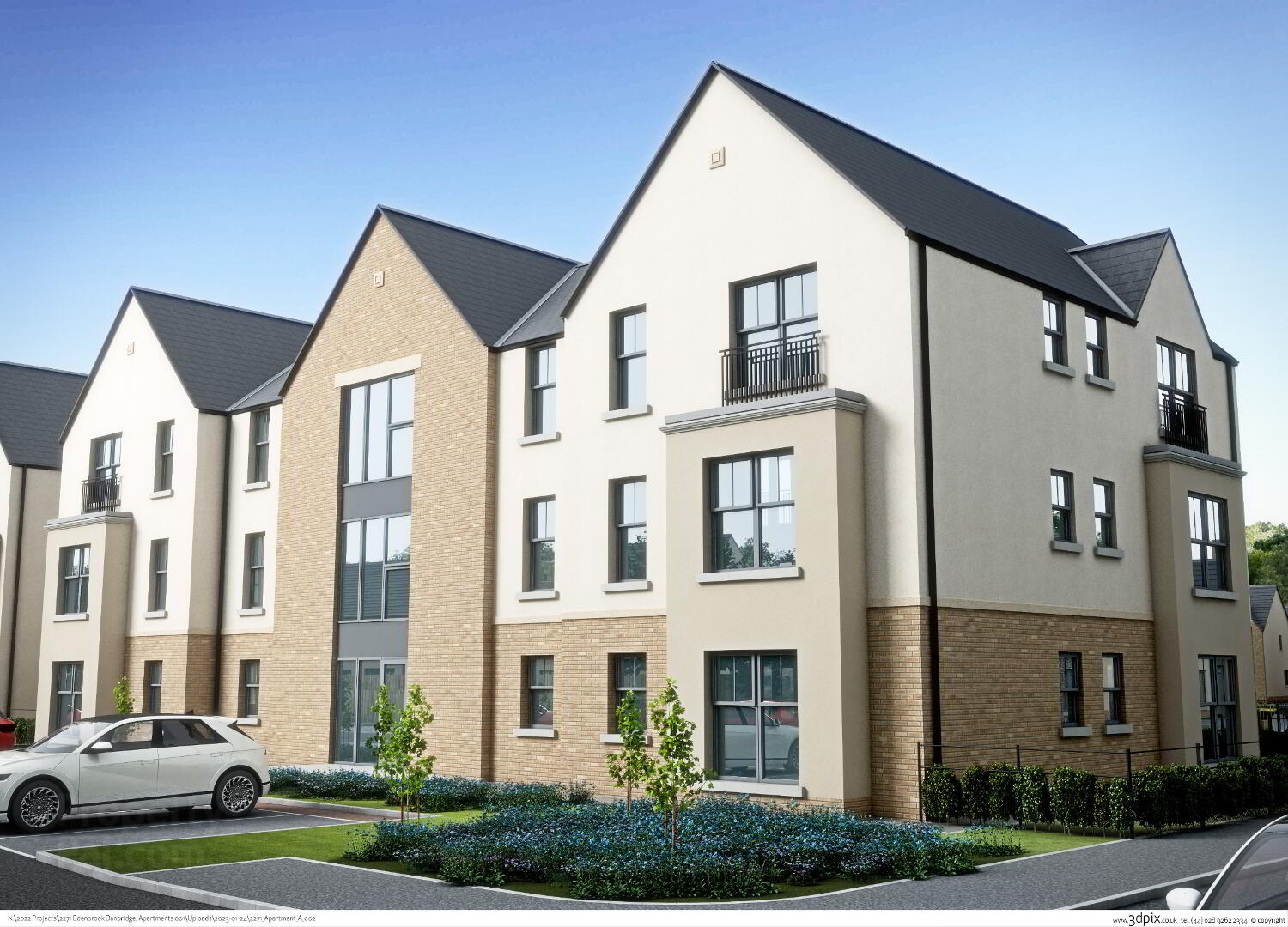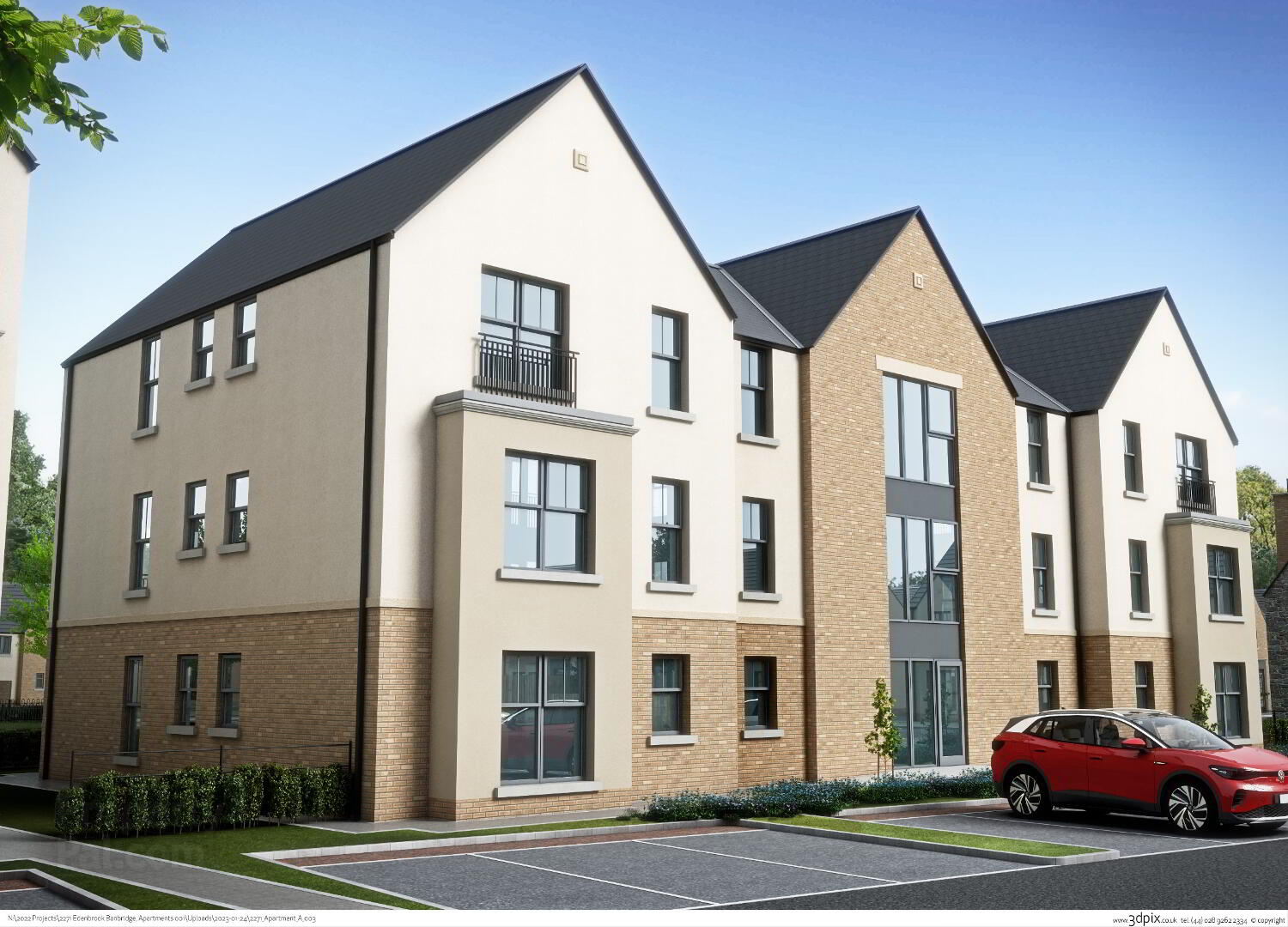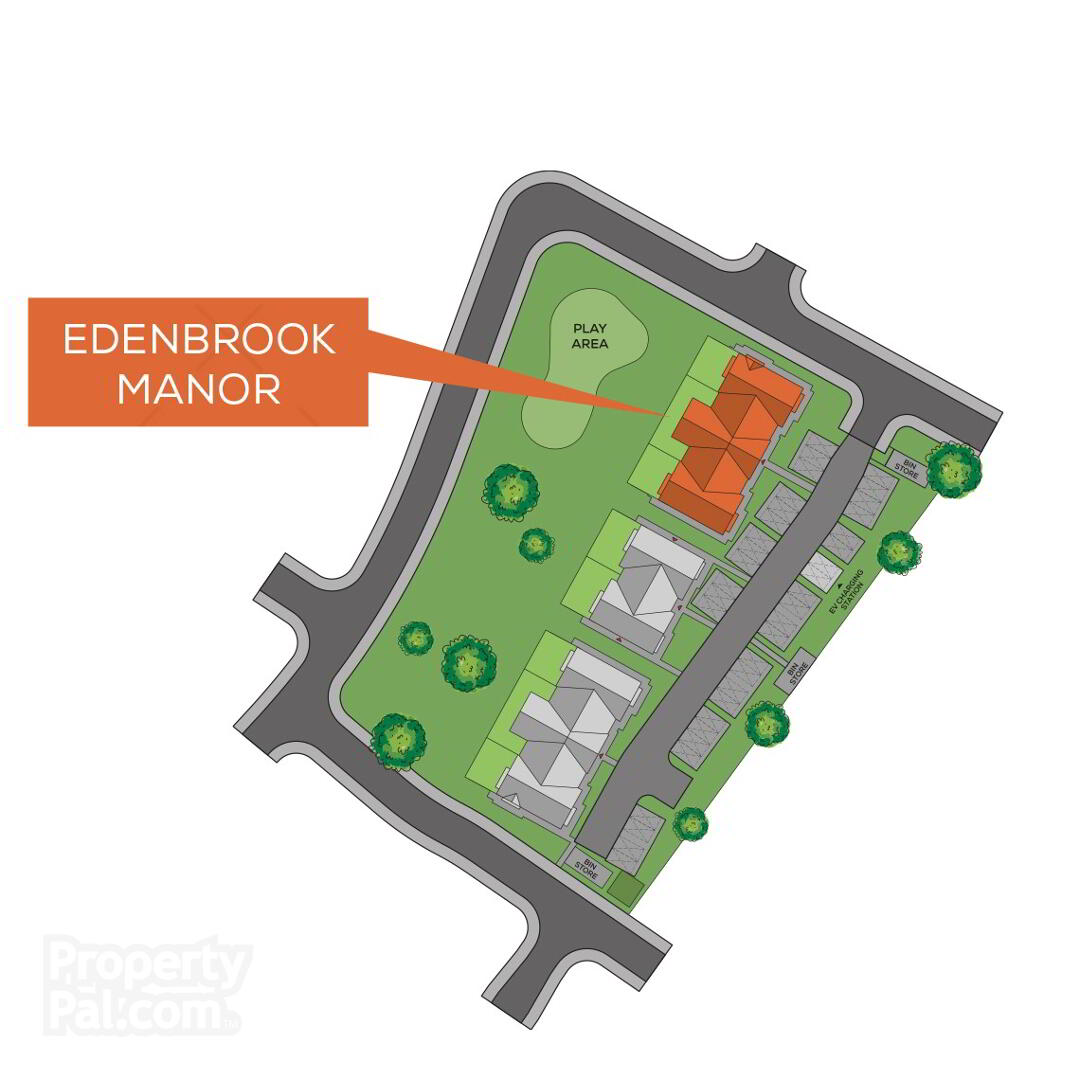


Edenbrook Manor, Edenbrook - The Apartments,
Newry Road, Banbridge
3 Bed Apartments
This property forms part of the Edenbrook - The Apartments development
Unavailable
3 Bedrooms
2 Bathrooms
1 Reception
Show Home Open By appointment only
Marketed by multiple agents
Property Overview
Status
On Release
Style
Apartment
Bedrooms
3
Bathrooms
2
Receptions
1
Property Features
Tenure
Not Provided
Heating
Gas
Property Financials
Price
Price Not Provided
Property Engagement
Views Last 7 Days
24
Views Last 30 Days
121
Views All Time
2,211

This property may be suitable for Co-Ownership. Before applying, make sure that both you and the property meet their criteria.
Edenbrook - The Apartments Development

Show Home Open Viewing
By appointment only
3 BEDROOM LUXURY APARTMENTS
Whether you are downsizing from a larger property or simply want to enjoy the reduced upkeep and maintenance of apartment living, Edenbrook Manor is the perfect choice.
SPECIFICATION
EXTERNAL & INTERNAL
EXTERNAL FEATURES
- 10 Year structural warranty cover
- Double glazed high performance lockable uPVC windows
COMMUNAL AREAS
- Stairs and lift to upper floors
- Secure entrance door with intercom system
- Dedicated parking space
- Visitor parking
- Secure private post box
- Beautifully styled interiors with tiled floor to entrance hall, stairs and landing
INTERNAL FEATURES
- High speed fibre optic broadband available
- Mains gas central heating system with a high energy efficiency boiler
- High thermal insulation & energy efficiency rating
- Comprehensive range of electrical sockets throughout, including TV and telephone points
- Wired for satellite point
- Painted internal doors with chrome ironmongery
- Painted moulded skirting and architraves
- All internal walls and ceilings painted throughout
- Smoke, Heat and CO2 detectors as standard
COMMUNAL ELECTRIC VEHICLE CHARGING POINT
- 2way ultra-modern OCPP compliant
- EV superfast charging point
- EV Pay-to-charge smartphone integration
TURN-KEY FINISH
KITCHENS
- Fully fitted kitchen with choice of doors, worktop with matching upstands, glass splash back and handles.
- Built-in oven and hob with extractor hood.
- Integrated fridge-freezer, dishwasher and washer dryer
- Feature downlighters
BATHROOMS & ENSUITES
- Contemporary white sanitary ware and chrome fittings
- Shower bath with thermostatic shower and shower screen
- All en-suites have thermostatic showers
- Feature downlighters
FLOOR COVERINGS & TILES
- Ceramic floor tiling to hall, kitchen/dining, bathroom and en-suite
- Tiling around bath and to shower enclosures
- Splash back tiling to all wash hand basins
- Carpets and underlay to lounge & bedrooms
MANAGEMENT COMPANY
A management company has been formed and each purchaser will become a shareholder. An annual charge will be payable to the management company to allow for all common areas to be maintained.
Disclaimer: Lotus Homes reserve the right to vary specifications to a similar or higher standard.

Click here to view the video


