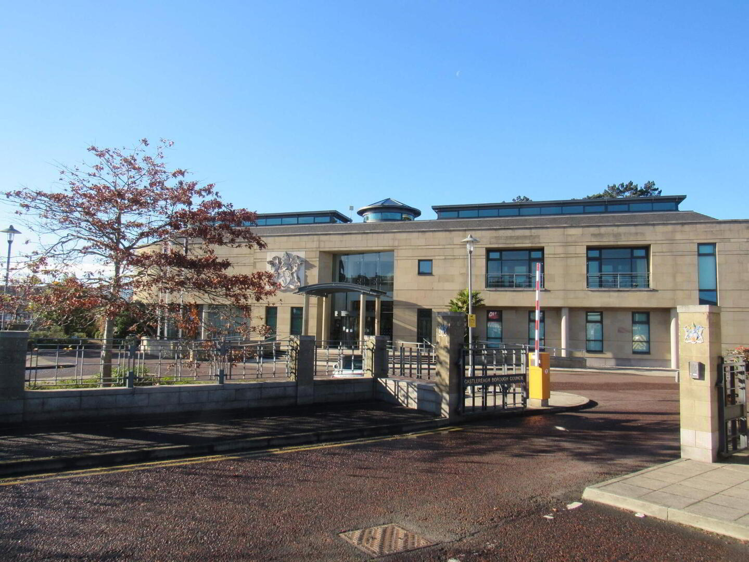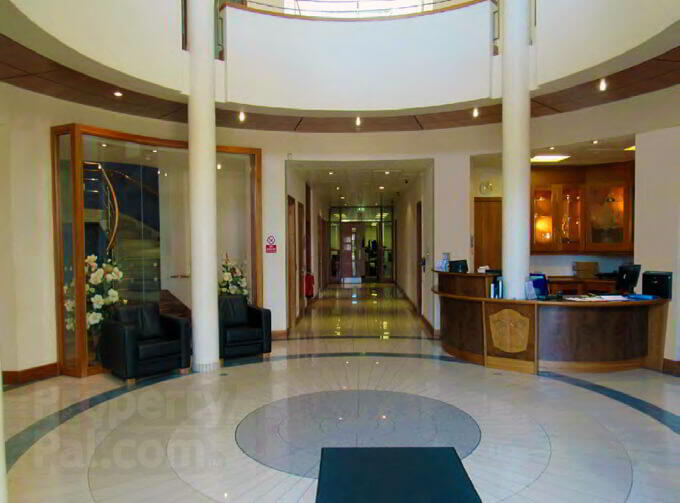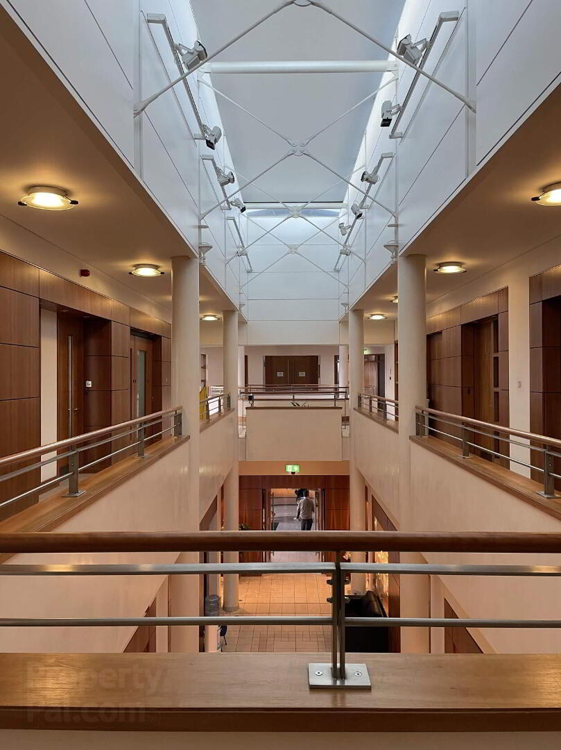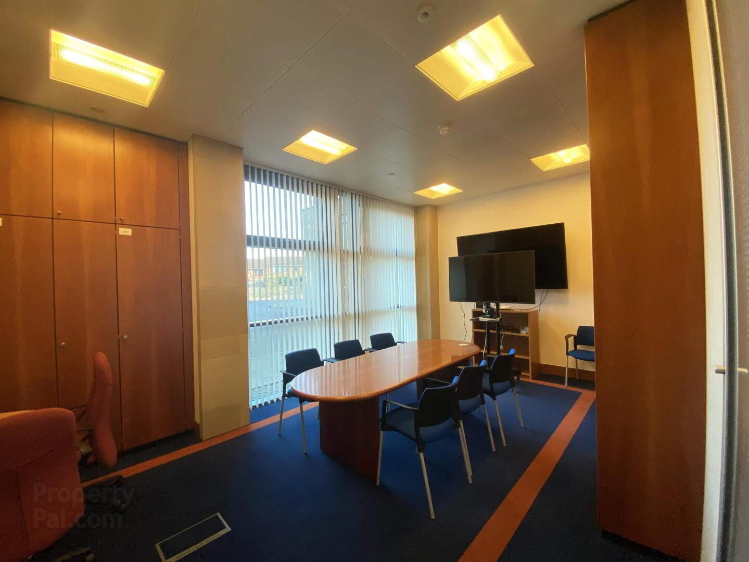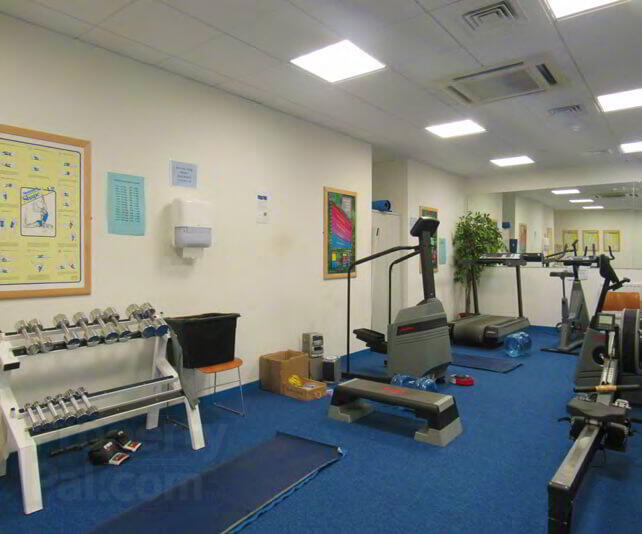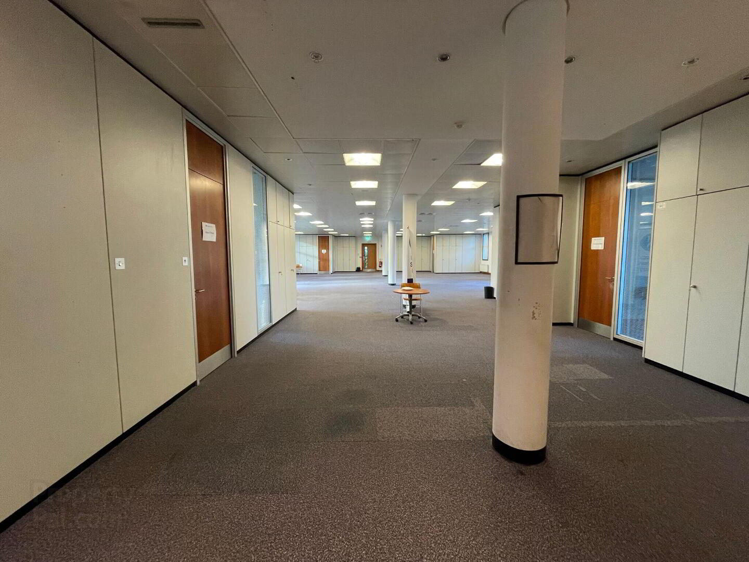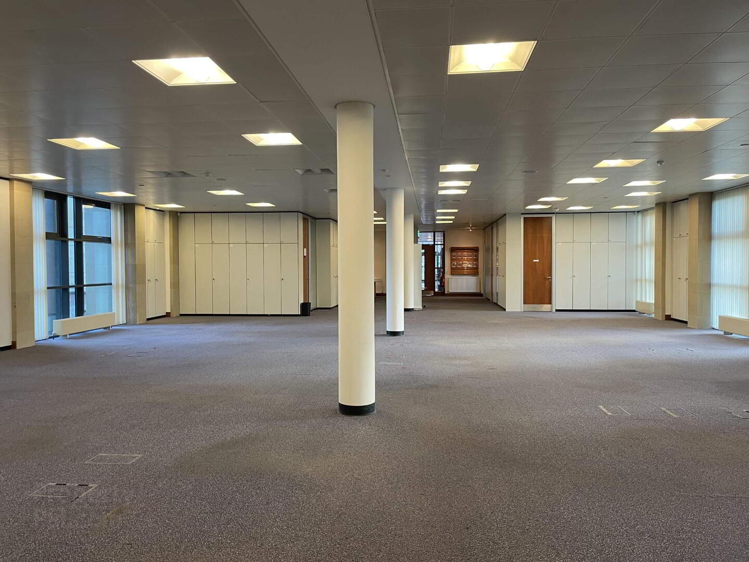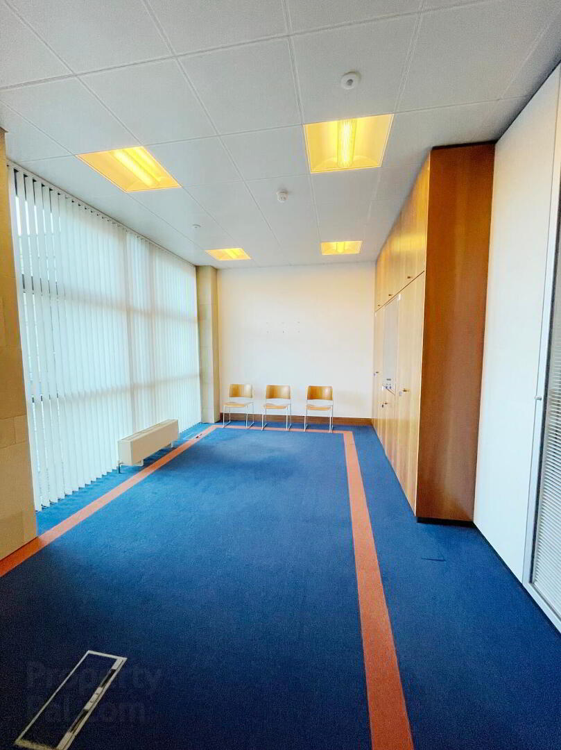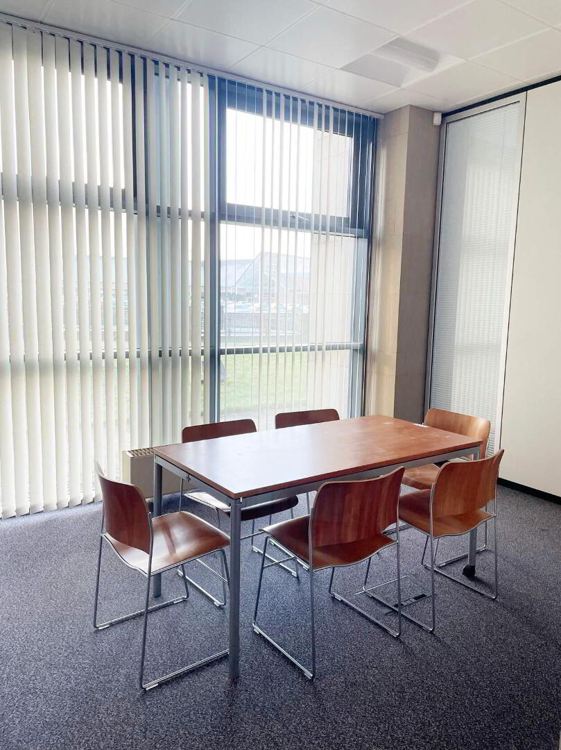Ground Floor Suite, Bradford Court, Galwally,
Belfast, BT8 6RB
Office (1,865 sq ft)
POA
Property Overview
Status
To Let
Style
Office
Property Features
Size
173.3 sq m (1,865 sq ft)
Property Financials
Rent
POA
Property Engagement
Views Last 7 Days
61
Views Last 30 Days
395
Views All Time
4,491
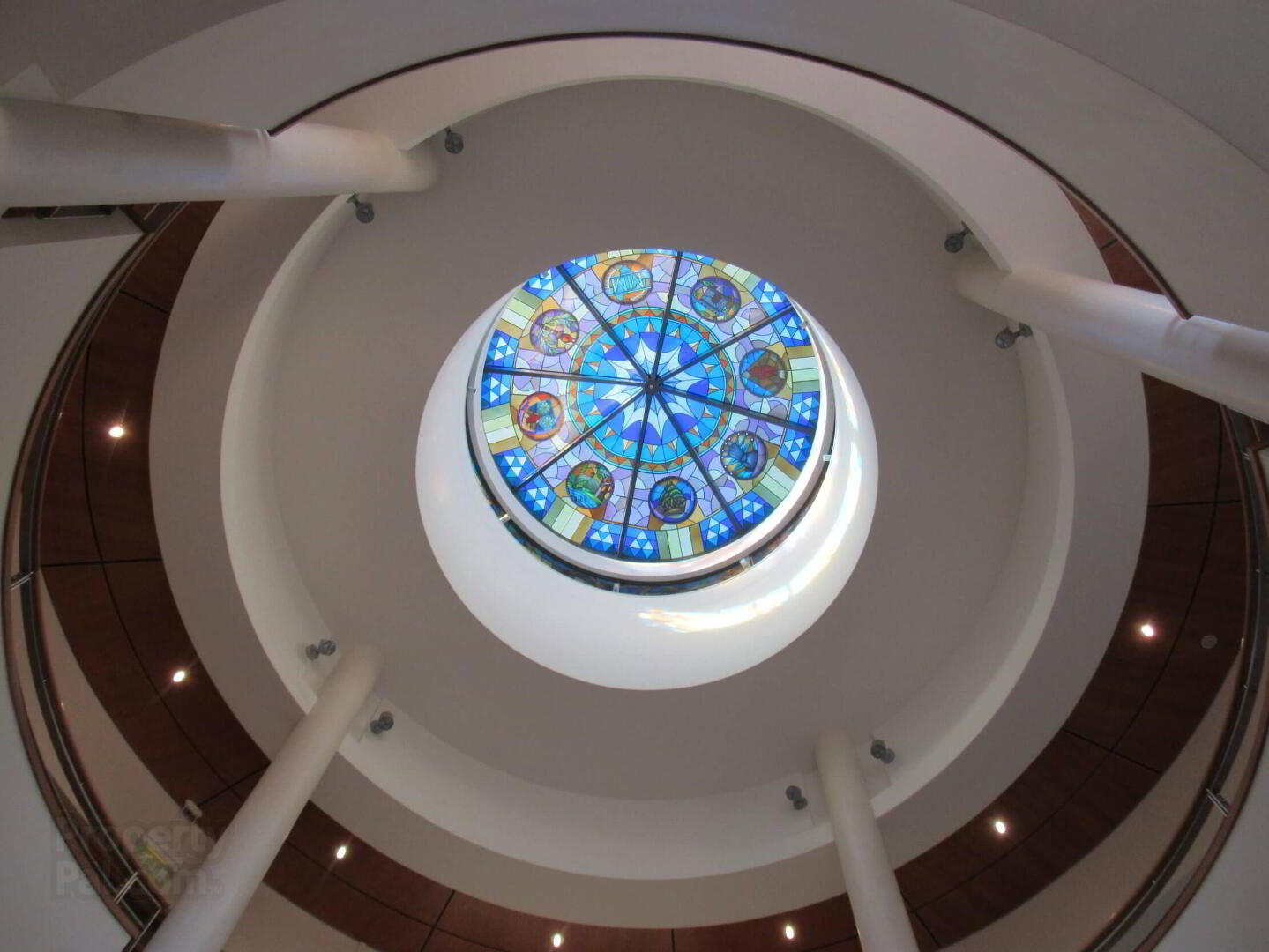
Features
- Outstanding headquarter style office building with excellent profile.
- c. 4,279 sq ft office suite on the ground floor.
- Shared meeting rooms, gym and shower/changing facilities.
- On site parking with barrier controlled access.
- Situated adjacent to Forestside Shopping Centre and the Knock Dual carriageway.
Bradford Court
The building comprises a 2-storey over basement purpose built HQ office building. The building has a steel portal frame construction with a mix of sandstone block and glazed elevations and a feature semi-circular glazed entrance foyer with full height atrium and stained glass ceiling.
Internally the building comprises basement, ground and first floor accommodation; with the ground & first floors similar in layout and specification.
The basement currently provides shared space which includes a gymnasium / fitness suite, shared IT server room, kitchen and shower facilities.
The ground floor comprises a shared entrance lobby, reception and toilet facilities which all building occupants benefit from.
The specification includes;
The building specification includes:
Attractive sandstone clad exterior
Feature lighting to entrance, atrium and grounds
Glazed revolving entrance doors to reception
Feature reception lobby with full height atrium and stained glass

