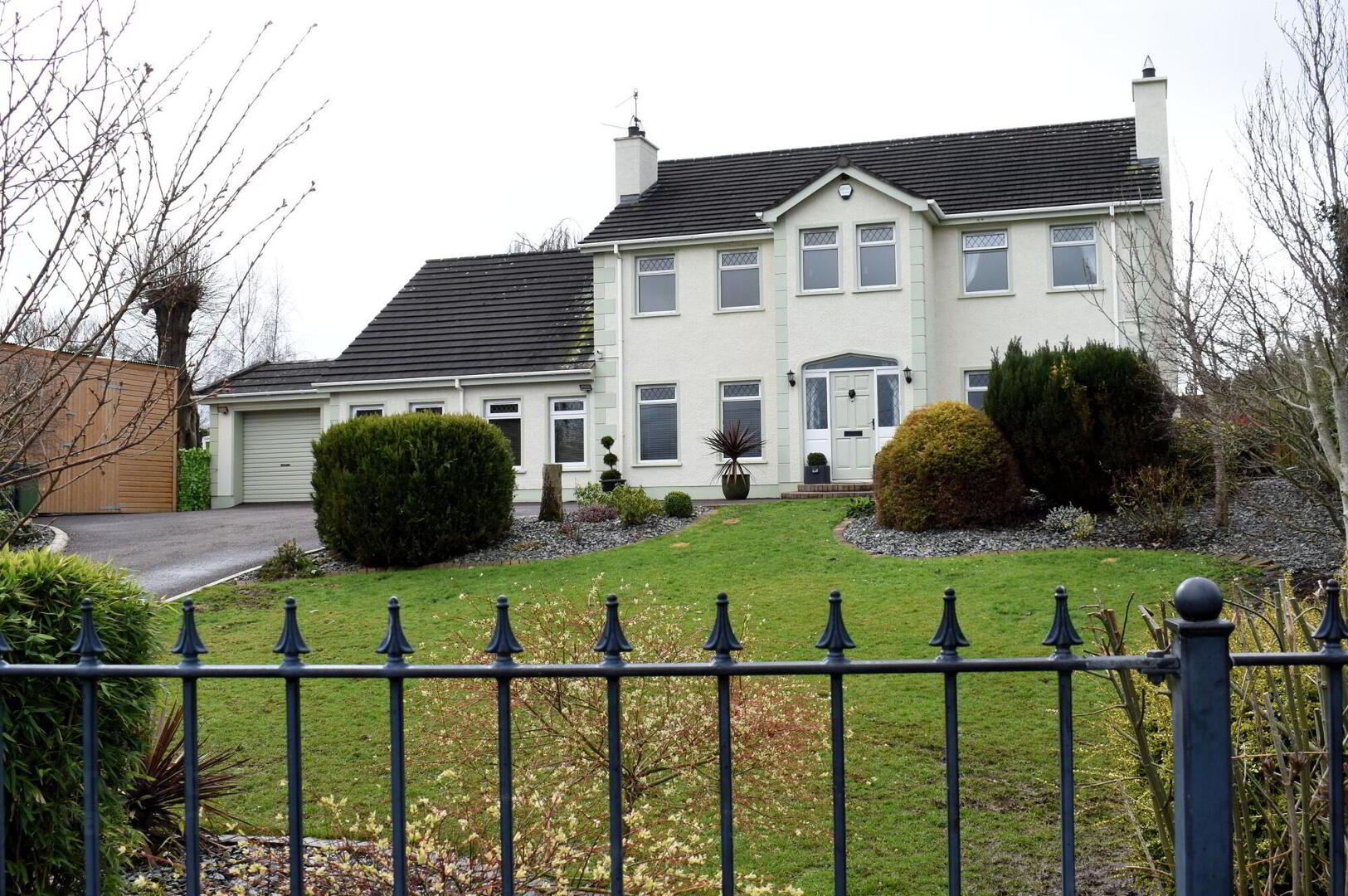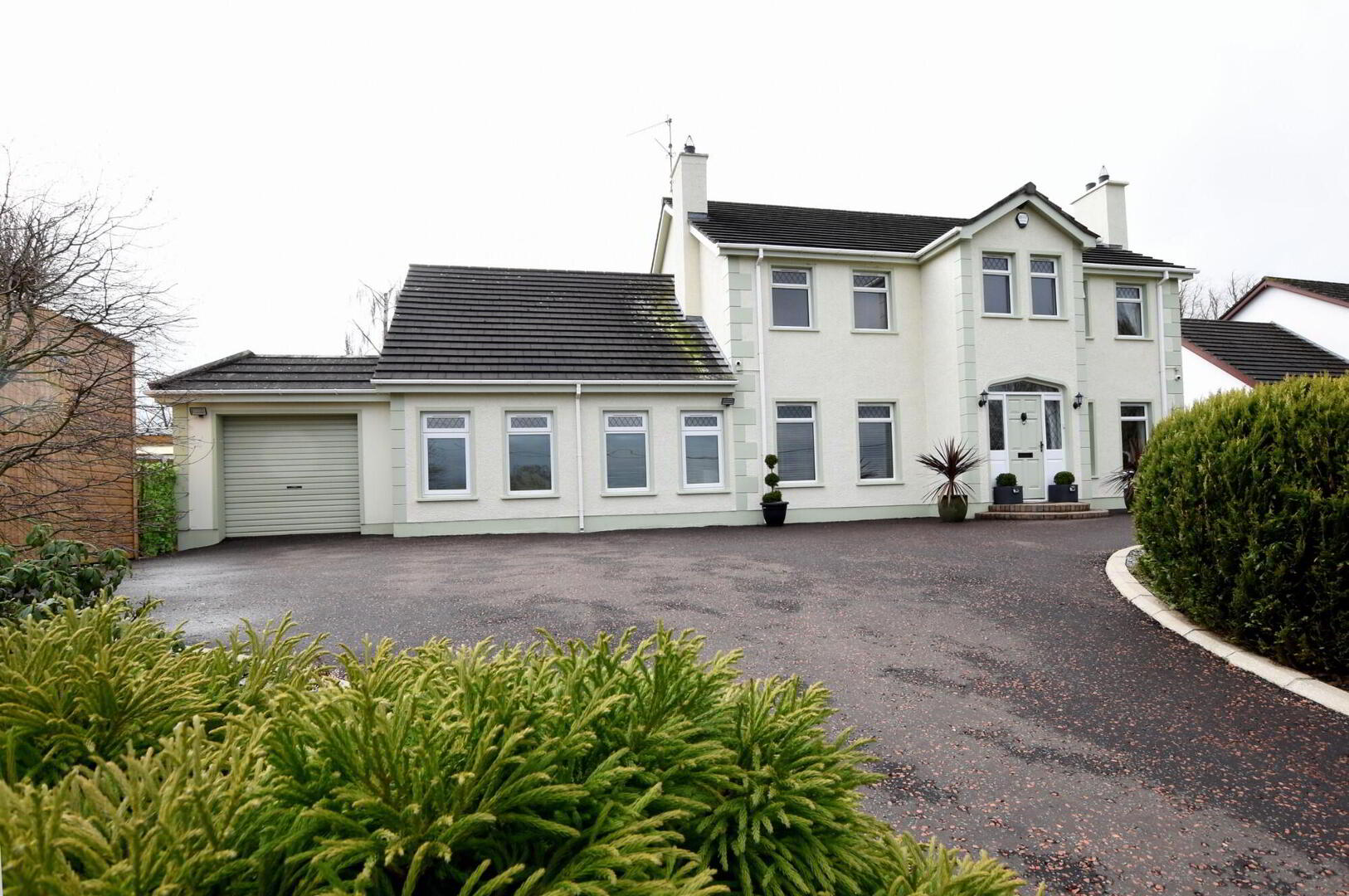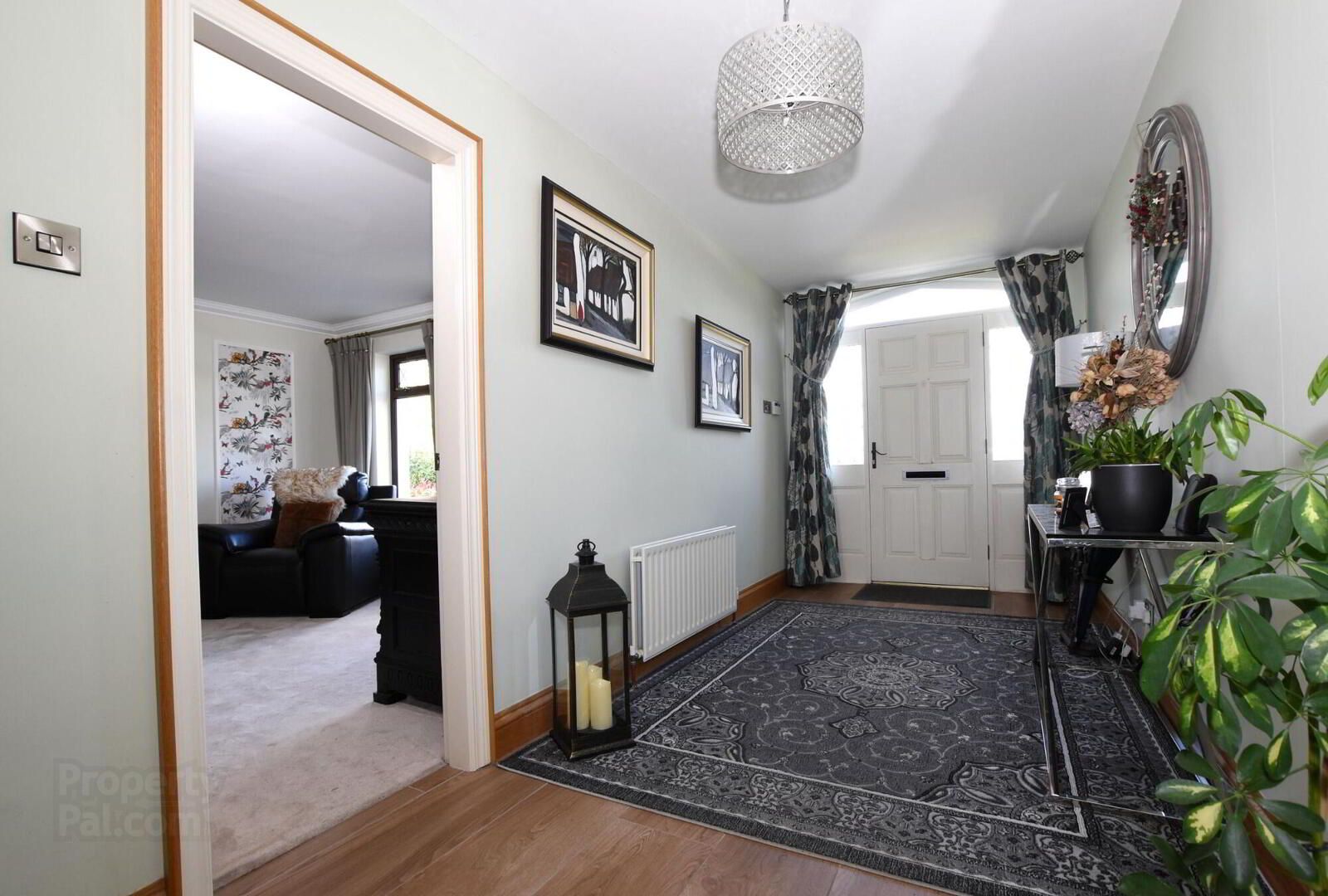


Linden Lodge, 20b Orken Lane,
Aghalee, BT67 0ED
5 Bed Detached House
Price from £525,000
5 Bedrooms
5 Receptions
Property Overview
Status
For Sale
Style
Detached House
Bedrooms
5
Receptions
5
Property Features
Tenure
Not Provided
Energy Rating
Heating
Oil
Broadband
*³
Property Financials
Price
Price from £525,000
Stamp Duty
Rates
£3,234.88 pa*¹
Typical Mortgage
Property Engagement
Views Last 7 Days
639
Views Last 30 Days
1,283
Views All Time
26,713

Features
- 5 Receptions/ 5 Bedrooms
- Superb contemporary cream kitchen
- Contemporary Oak doors
- Oil fired central heating
- uPVC double glazed windows
- Spacious gardens all around
- All carpets & blinds included
A beautiful spacious detached family home with garages, gardens and set in a beautiful rural setting just off the main Ballinderry/ Aghalee Road.
Linden Lodge is situated on the edge of Aghalee Village, which is one of the best kept secrets of the greater Moira area with it's selection of local shops, it's own doctor's surgery, a thriving village hall which is the heart of the local community and the most amazing walking route which runs along the Lagan towpath and Broadwater from Aghalee to Moira. The M1 motorway and the A26/ airport road, two of the main arterial routes in the Province are only minutes away if travelling by car, and Ballinderry Road is part of the Lurgan/ Crumlin Road, which means that these home are suited to those need to commute.
This is a stunning home which boasts not one but two kitchens, a sauna room, a large entertainment room, an outdoor entertainment cabin, to name but a few of it's excellent features.
Spacious family orientated accommodation comprises: Spacious Entrance Hall, Cloakroom, Sitting Room, Dining Room, uPVC Conservatory, Family Room, Entertainment Kitchen/Dining area, Working Kitchen, Entertainment Room, Sauna / Shower Room, Utility Room, Spacious Landing, 5 Bedrooms (2 with ensuite facility) & Family Bathroom. Integral garage/ store.
Large wooden garage/ workshop. Purpose-built outdoor entertainment cabin with bar.
Landscaped gardens to front and rear which extend to approximately 0.4 acre in size.
Viewing is highly recommended - call Barbara, Julie or Andrew on 028 92616999 to arrange an appointment.
Ground Floor
- Spacious Entrance Hall
- Solid panelled entrance door with double glazed side panels, feature wood effect tiled floor, painted spindled staircase to first floor.
- Cloakroom
- Modern white coloured suite comprising: low flush w.c., vanity unit with inset wash hand basin, tiled floor.
- Sitting Room
- 3.8m x 5.6m (12' 6" x 18' 4")
Cornice to ceiling and ceiling rose, feature marble fireplace with inset gas fire, archway to dining room. - Dining room
- 3.1m x 3.8m (10' 2" x 12' 6")
Cornice to ceiling. Double doors to conservatory; - uPVC Conservatory
- 3.8m x 4.7m (12' 6" x 15' 5")
Double patio doors to garden. - Family Room
- 3.6m x 4.m (11' 10" x 13' 1")
Oak fireplace with cast iron inset and granite hearth, feature slate tiled walls, archway to kitchen. - Kitchen/Dining area
- 4.m x 5.2m (13' 1" x 17' 1")
Superb contemporary cream coloured fitted kitchen with Granite worktops, twin Bosh ovens, large centre island work station with fitted cupboards, Granite worktops and double inset ceramic sink unit with mixer tap, integrated dishwasher, integrated fridge, tiled floor, large double glazed picture window overlooking the garden. - Working Kitchen
- 3.m x 5.2m (9' 10" x 17' 1")
THIS THE EVERYDAY KITCHEN IN THIS PROPERTY>
Good range of high and low level units, 5 ring gas hob, a splash back, stainless steel extractor hood, built in double oven, centre island/breakfast bar with inset 1 bowl sink unit & mixer tap in stainless steel, tiled floor. - Entertainment Room
- 5.9m x 6.5m (19' 4" x 21' 4")
Low voltage downlights, polished laminate flooring, built in cupboard. - Shower/ Sauna Room
- 1.9m x 2.7m (6' 3" x 8' 10")
Large shower enclosure with glass screen. Tiled floor. Sauna. - Garage/ Utility Room
- 3.3m x 5.6m (10' 10" x 18' 4")
Remote control operated garage door, excellent range of fitted units, cloakroom with w.c. and wash hand basin off. - Cloakroom
- Low flush w.c., pedestal wash hand basin.
First Floor
- Spacious Landing
- Access to roofspace, built in hot press.
- Bedroom 1
- 3.8m x 4.9m (12' 6" x 16' 1")
Cornice to ceiling. - Ensuite
- Contemporary white coloured suite comprising: semi pedestal wash hand basin, large fully panelled shower enclosure, low flush w.c., fully tiled walls, tiled floor, low voltage downlights.
- Bathroom
- Luxury white suite comprising: Freestanding bath with mixer tap and shower attachment, vanity unit with inset wash hand basin and mirror over, low flush w.c., fully tiled walls, tiled floor, low voltage downlights.
- Bedroom 2
- 3.8m x 4.m (12' 6" x 13' 1")
- Bedroom 3
- 2.7m x 3.6m (8' 10" x 11' 10")
- Bedroom 4
- 3.4m x 3.9m (11' 2" x 12' 10")
Excellent range of built in wardrobes. - Bedroom 5
- 4.7m x 6.m (15' 5" x 19' 8")
Access to eaves storage. - Ensuite
- Modern white coloured suite comprising; vanity unit with inset wash hand basin, low flush w.c. and fully tiled shower cubicle. Tiled floor.
Outside
- Garden
- 3.4m x 4.7m (11' 2" x 15' 5")
Double entrance pillars and electric gates.
Landscaped gardens to front with beds in plants and shrubs.
Asphalt driveway and forecourt car parking.
Large wooden garage/ shed 4.8 x 6.4m (15'9" x 21'0") double doors.
Enclosed private garden in lawn with beds in plants and shrubs.
Purpose built entertainment cabin: 3.4 x 4.7m (11'2"x 15'5") fitted bar area with cupboards, uPVC double glazed patio doors to garden with Chimenea and private sitting area with artificial grass ideal for barbeques.
Garden in lawn. Hen run.
The total grounds extend to approximately 0.4 acre in size.
Note
- Note
- This property may be subject to additional costs & annual charges (rates, ground rent, management charges etc) please check with agent & solicitor for details of these. No surveys have been carried out on this property nor appliances checked, any purchasers should carry out any checks or surveys they deem necessary. Floor plan layout and measurements are approximate and are for illustrative purposes only. We recommend you conduct an independent investigation of the property and its grounds to determine its exact size and suitability for your space requirements. Should you have any questions or queries over the construction type of this property please ask agent for further details. Rates according to LPS website as of date of listing. Please note Locale Home Sales & Lettings may receive a commission should you choose to use mortgage or rental management services.





