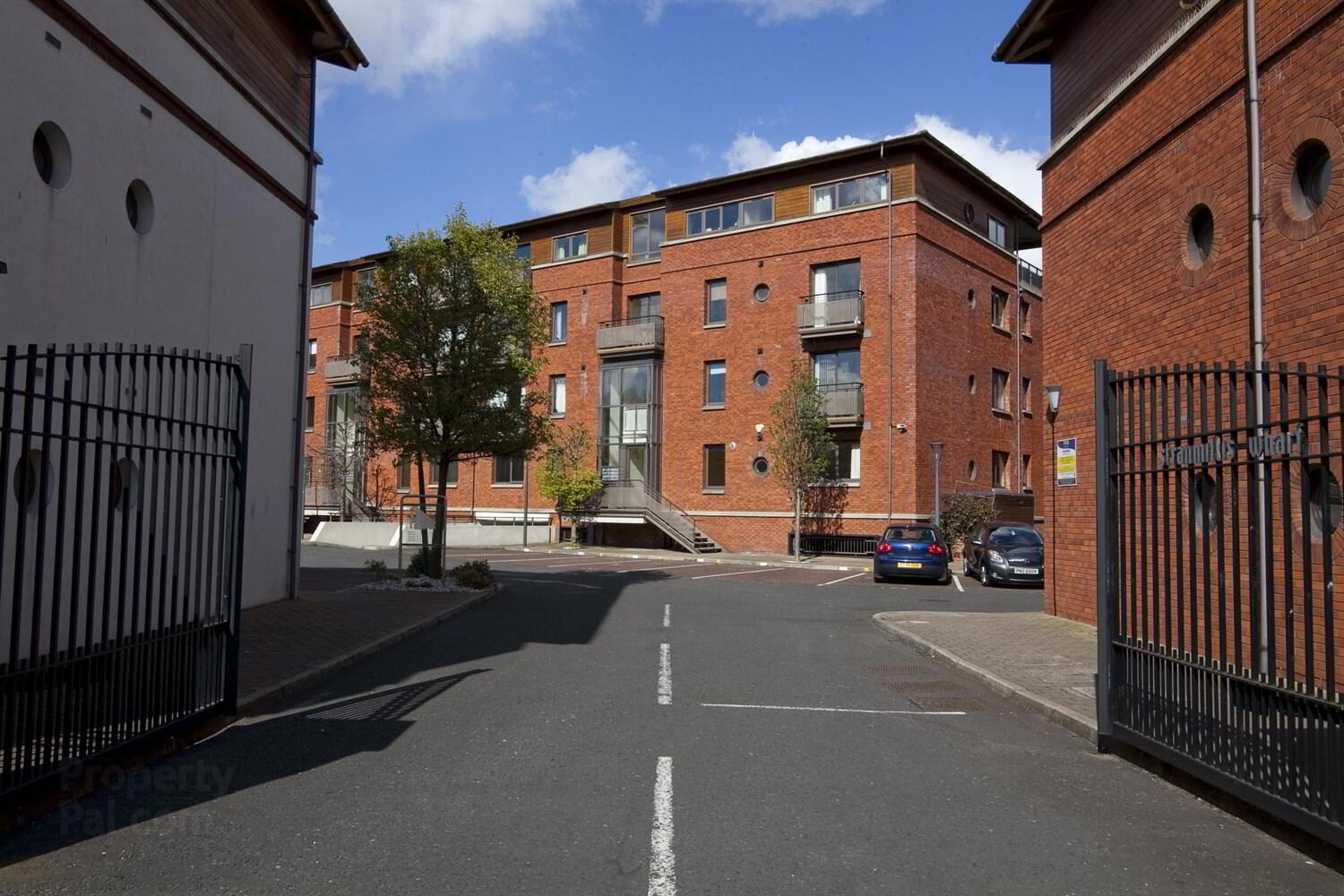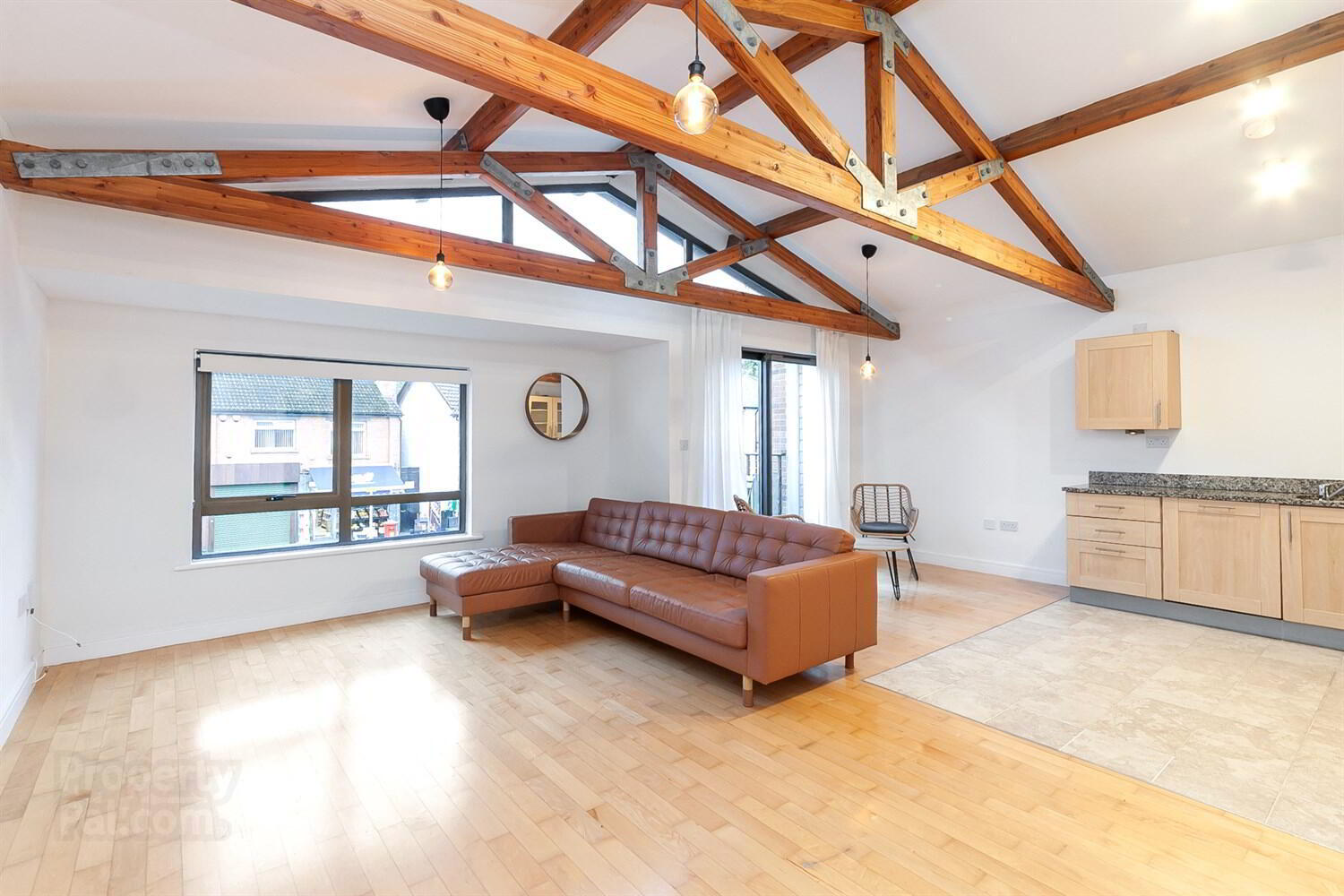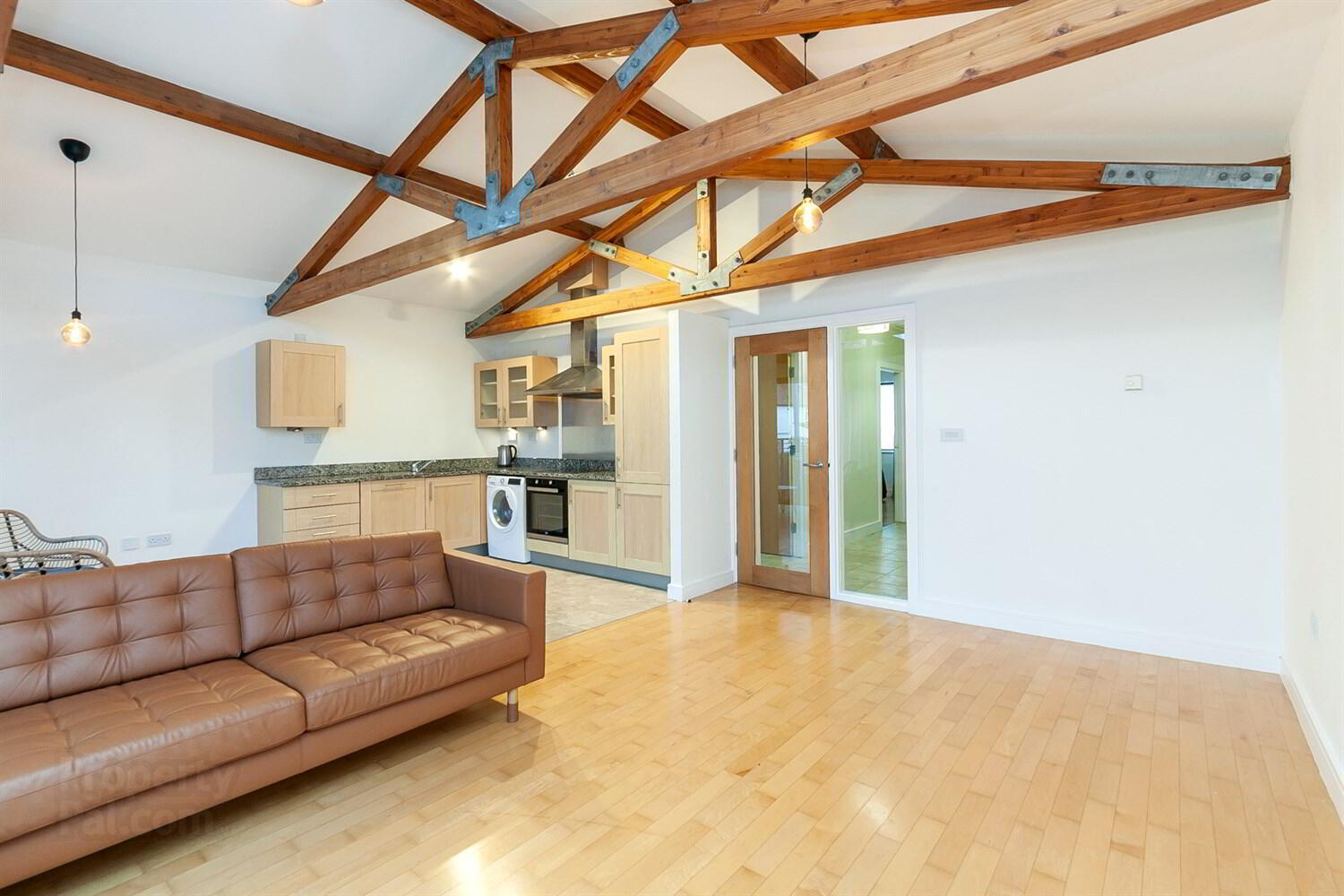


81 Stranmillis Wharf,
Belfast, BT9 5GN
2 Bed Apartment
Offers Around £279,950
2 Bedrooms
2 Bathrooms
1 Reception
Property Overview
Status
For Sale
Style
Apartment
Bedrooms
2
Bathrooms
2
Receptions
1
Property Features
Tenure
Not Provided
Energy Rating
Broadband
*³
Property Financials
Price
Offers Around £279,950
Stamp Duty
Rates
£1,182.74 pa*¹
Typical Mortgage
Property Engagement
Views All Time
1,186

Features
- First Floor Apartment Benefiting From Own Entrance Door and Hallway
- Open Plan Living Dining Room With Feature Exposed Trusses
- West Facing Balcony Overlooking Lockview
- Shaker Style Fitted Kitchen With Granite Worktop Surfaces and Range of Integrated Appliances
- Two Double Bedrooms Including Master with En-Suite Shower Room
- Main Bathroom with Contemporary White Three Piece Suite
- Aluminium Double Glazed Windows
- Gas Fired Central Heating With the Addition of Under Floor Central Heating
- Allocated Car Parking Space and Additional Visitor Parking
Stranmillis Wharf is a popular gated development located on the banks of the River Lagan. Apartment 81 fronts onto the Lockview Road and is within walking distance to Stranmillis Village with local amenities including shops, cafes, bars and restaurants as well as the Lagan Towpath, Belfast Boat Club and Lyric Theatre. Belfast City Centre is also easily accessible with bus routes only minutes away.
This bright spacious first floor apartment is accessed via an external staircase and is unique in the development with its own entrance door and hallway leading to; internal spacious entrance hall with storage room, open plan living dining kitchen with exposed ceiling beams and the addition of west facing balcony, two double bedrooms including master with en-suite shower room, and a separate main bathroom. All benefiting from gas fired central heating and aluminium double glazing.
A superb apartment ready to move into, we recommend early viewing to avoid disappointment.
External Staircase to First Floor
First Floor Own Entrance
Own entrance door with postbox and hallway with tiled foor. Hardwood front door.
Entrance Hall
Limestone tiled floor. Telephone point. Access to insulated roof space.
Storage Room
Good sized storage room with shelving. Gas fired boiler installed approx. 2 years ago.
Open Plan Living Dining Kitchen
Aluminium double glazed sliding patio doors to west facing balcony. Oak flooring and exposed wooden beams.
Kitchen
Range of Maple shaker style high and low level units with granite worktop surfaces. Integrated fridge freezer, dishwasher, plumbed for washing machine. Built in stainless steel electric oven and four ring ceramic hob, canopy and extractor fan. Stainless steel sink unit and drainer with mixer tap. Recess spot lighting. Tiled floor.
Master Bedroom 3.96m (13'0) x 3.45m (11'4)
Oak flooring.
En-suite
Panelled shower cubicle with thermostatically controlled shower, vanity wash hand basin, low flush WC. Limestone titled floor and part tiled walls. Extractor fan.
Bedroom Two 3.89m (12'9) x 2.95m (9'8)
Main Bathroom
White three piece suite comprising panelled bath with telephone hand shower and mixer taps, shower screen. Low flush WC and wash hand basin. Limestone tiled floor and tiled walls. Electric shave socket and extractor fan.
Outside
Vehicular and pedestrian entrance gates to development and car park. Soft landscaping to include trees, water features, stone seating and pathways along raised riverfront gardens with night lighting. One allocated car parking space and additional visitor car parking.
Management Company
McGuiness Fleck
Service charge: £215.00 p/month.




