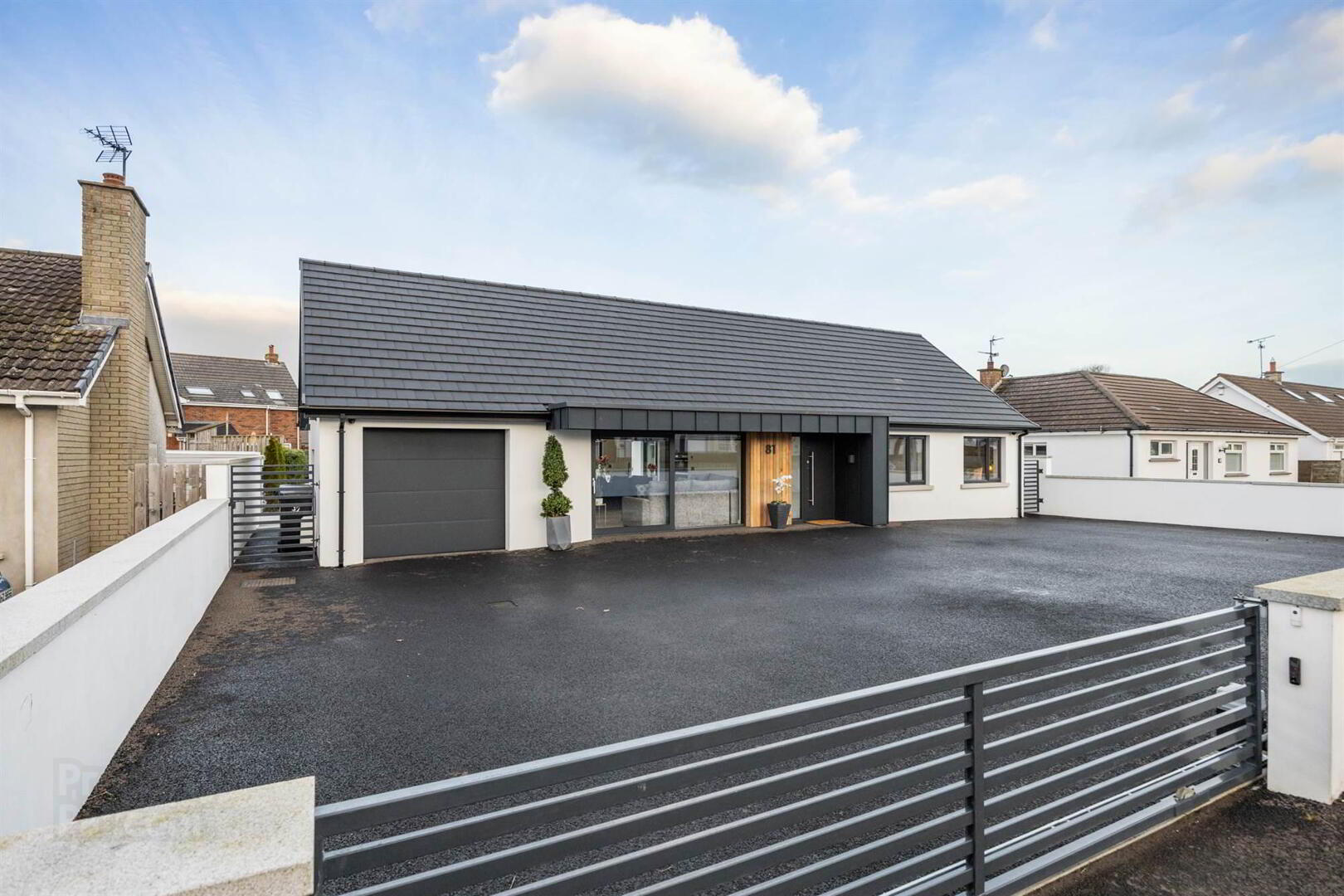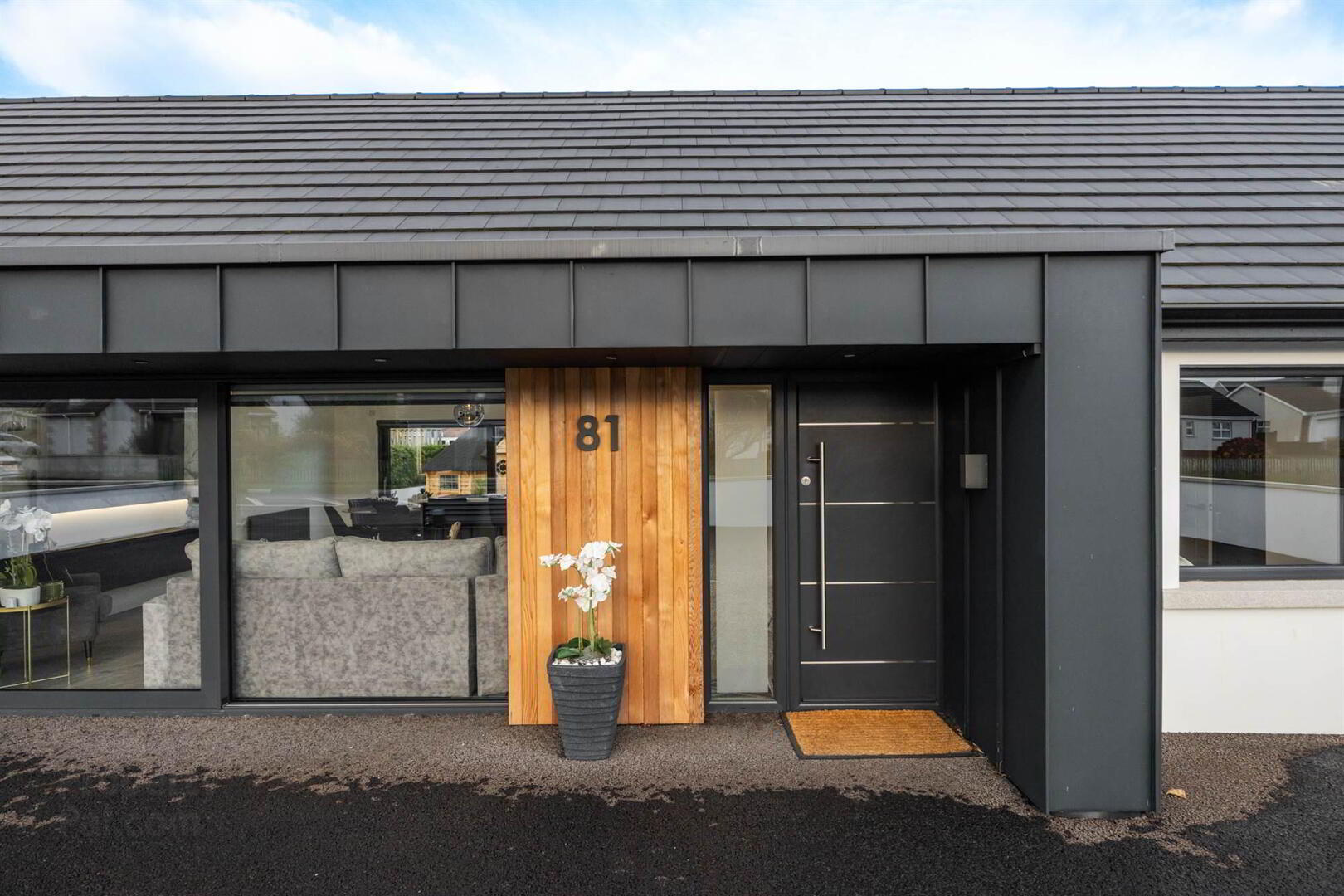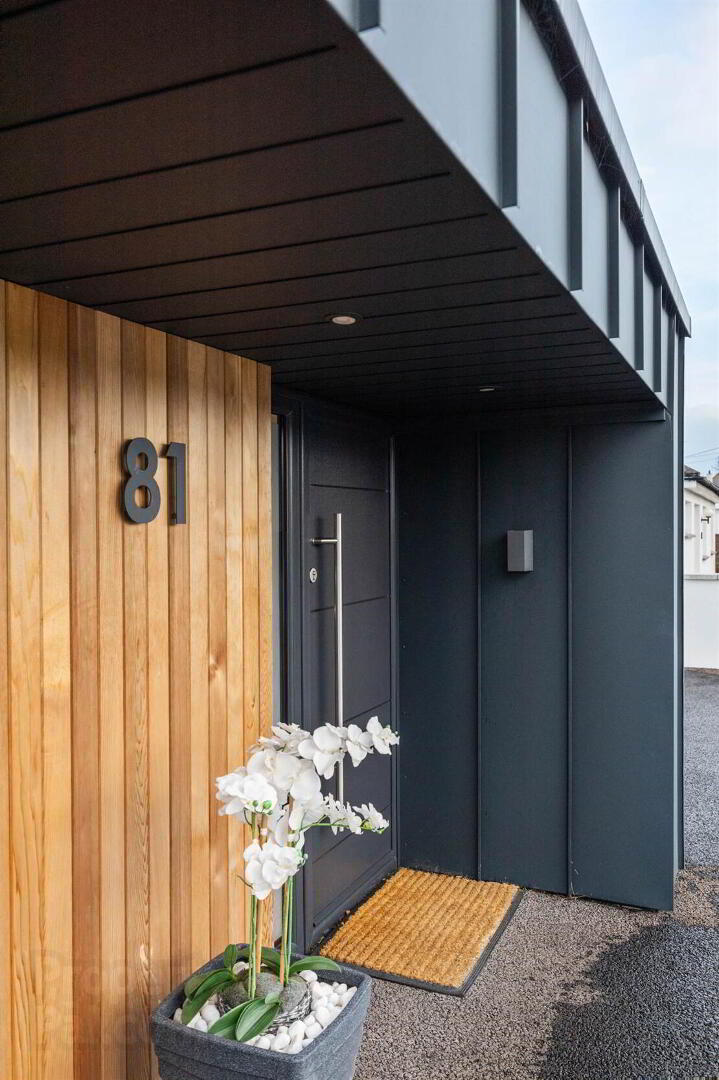


81 Station Road,
Portstewart, BT55 7PU
5 Bed Detached Bungalow
Sale agreed
5 Bedrooms
1 Reception
Property Overview
Status
Sale Agreed
Style
Detached Bungalow
Bedrooms
5
Receptions
1
Property Features
Tenure
Not Provided
Energy Rating
Heating
Gas
Broadband
*³
Property Financials
Price
Last listed at Asking Price £750,000
Rates
£1,519.62 pa*¹
Property Engagement
Views Last 7 Days
210
Views Last 30 Days
941
Views All Time
225,541

Features
- Magnificent Detached Family Bungalow
- Unrivalled Level of Finish/Presentation/Specification
- Five Double Bedrooms
- Luxury Kitchen with Central Island, Range of High Quality Appliances open to Spacious Living/Dining Area
- Contemporary Wet Room plus 2 Ensuites [ One Jack and Jill ]
- Principal Bedroom with Dressing Room
- Italian Porcelain Tiling Throughout
- Stunning Patio Garden to Rear with Porcelain Tiling, Barbecue Hut, Hot Tub and Outdoor Kitchen Area
- Attached Garage
- Generous Parking to front accessed via electric gates
- Underfloor Gas Fired Central Heating with Individual Thermostats in each room
- CCTV Cameras [ App Controlled ]
- Smart Alarm System
- Popular and Convenient Location on Periphery of Portstewart
- Close to a Host of Outdoor Attractions including stunning beaches and world renowned Golf Course
- Belfast Approximately 1 hr away
- Viewing By Private Appointment
The bright and spacious accommodation provides an exceptional layout with five bedrooms, two luxury ensuites plus additional wet room together with a stunning kitchen open to living/dining which is undoubtedly the focal point of the property
Externally the property is positioned on a generous site with access via electric gates and has a rear patio garden that has to be viewed to be appreciated with outdoor porcelain tiles, barbecue hut, hot tub and outdoor kitchen
Beautifully located on the periphery of Portstewart this luxury home is on the doorstep of many of North Coasts attractions including 2 world renowned golf courses, beautiful beaches and a host of local amenities, excellent bars, cafes and restaurants. Belfast City Centre is just over an hour away
Whether as a permanent residence or a second home/holiday retreat viewing is by private appointment through our Belfast Office on 02890 668888
Entrance
- ENTRANCE HALL:
- Composit front door. Italian porcelain tiles. Recessed lighting. Oak panelling. Illuminated mirror. Double storage cupboard with railing and shelving. Ladder access to floor roof space with light and power.
Ground Floor
- OPEN PLAN KITCHEN/LIVING/DINING:
- 6.91m x 6.43m (22' 8" x 21' 1")
Kitchen: Central island unit with Schock sink set in granite worktop. Quooker tap with instant boiling water. Airforce induction hob. Wine chiller. Oak vaneer wall units. drawers. Integrated appliance including fridge freezer, oven, warming drawer, microwave and dishwasher. - UTILITY ROOM:
- 2.95m x 2.69m (9' 8" x 8' 10")
Inset sink. Range of high and low level units. Granite worktops. Plumbed for washing machine. Space for tumble dryer. Broom cupboard. Pet shower area. Italian porcelain tiling. Recessed lighting. - REAR HALLWAY:
- Sliding patio doors to garden.
- BEDROOM (1):
- 6.15m x 3.66m (20' 2" x 12' 0")
Oak vaneer panelling with wall mounted mirror. Recessed lighting. Sliding door to garden. - DRESSING ROOM:
- 2.29m x 1.93m (7' 6" x 6' 4")
Recessed lighting. Porcelain tiled floor. - ENSUITE:
- Fully tiled walk in shower enclosure. Floating WC with under lighting. Wash hand basin in vanity unit. Storage below. LED mirror.
- BEDROOM (2):
- 2.97m x 2.95m (9' 9" x 9' 8")
Recessed lighting. Porcelain tiled floor. - JACK AND JILL ENSUUITE:
- Fully tiled walk in shower enclosure. Thermostatic shower. Floating WC. Wash hand basin in vanity unit. Storage below. LED mirror. Recessed lighting. Porcelain tiled floor.
- BEDROOM (3):
- 2.95m x 2.87m (9' 8" x 9' 5")
Oak vaneer panelling. Porcelain tiled floor. - BEDROOM (4):
- 3.56m x 2.57m (11' 8" x 8' 5")
Oak vaneer panelling. Wall light wiring. Recessed lighting. Porcelain tiled floor. - BEDROOM (5):
- 2.97m x 2.54m (9' 9" x 8' 4")
Recessed lighting. Porcelain tiled floor. - WET ROOM:
- Fully tiled walk in shower enclosure. Rainfall shower and additional telephone hand shower. Floating WC with sensor under lighting. Wash hand basin set on marble top vanity unit. Storage below. LED mirror. Porcelain tiled floor. Recessed lighting. Extractor fan.
Outside
- ATTACHED GARAGE
- Light and power. Electric up and over door. Roller door to rear. Ladder to floored roof space.
Tarmac driveway with extensive parking accessed via electric gates. Fully enclosed gardens to rear. Tiled patio with outdoor porcelain tiles. Granite wall copings. Sills and kerbs. Hexagonal barbeque house with light and power. Outside lighting. Hot tun and outdoor kitchen area.
Directions
.





