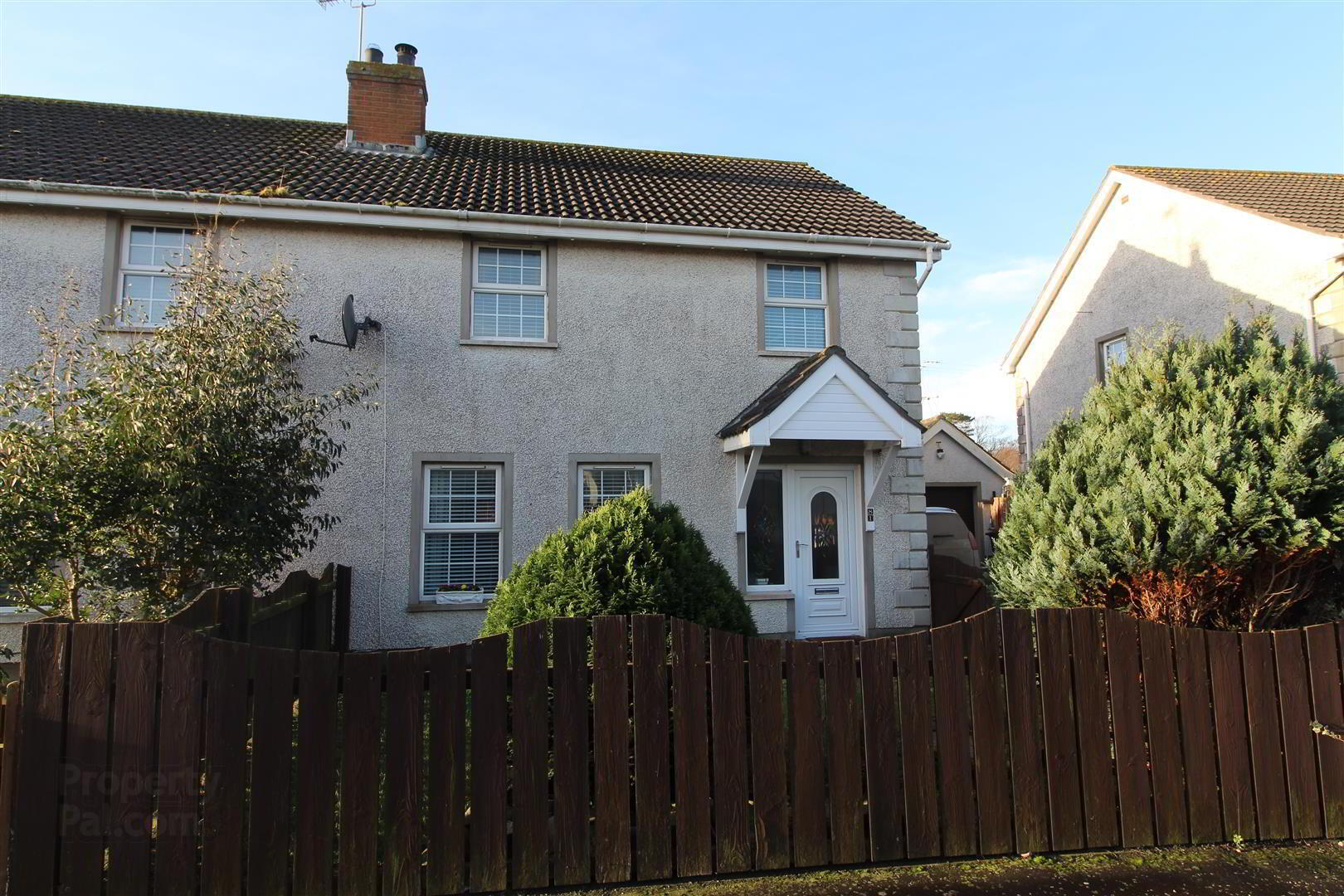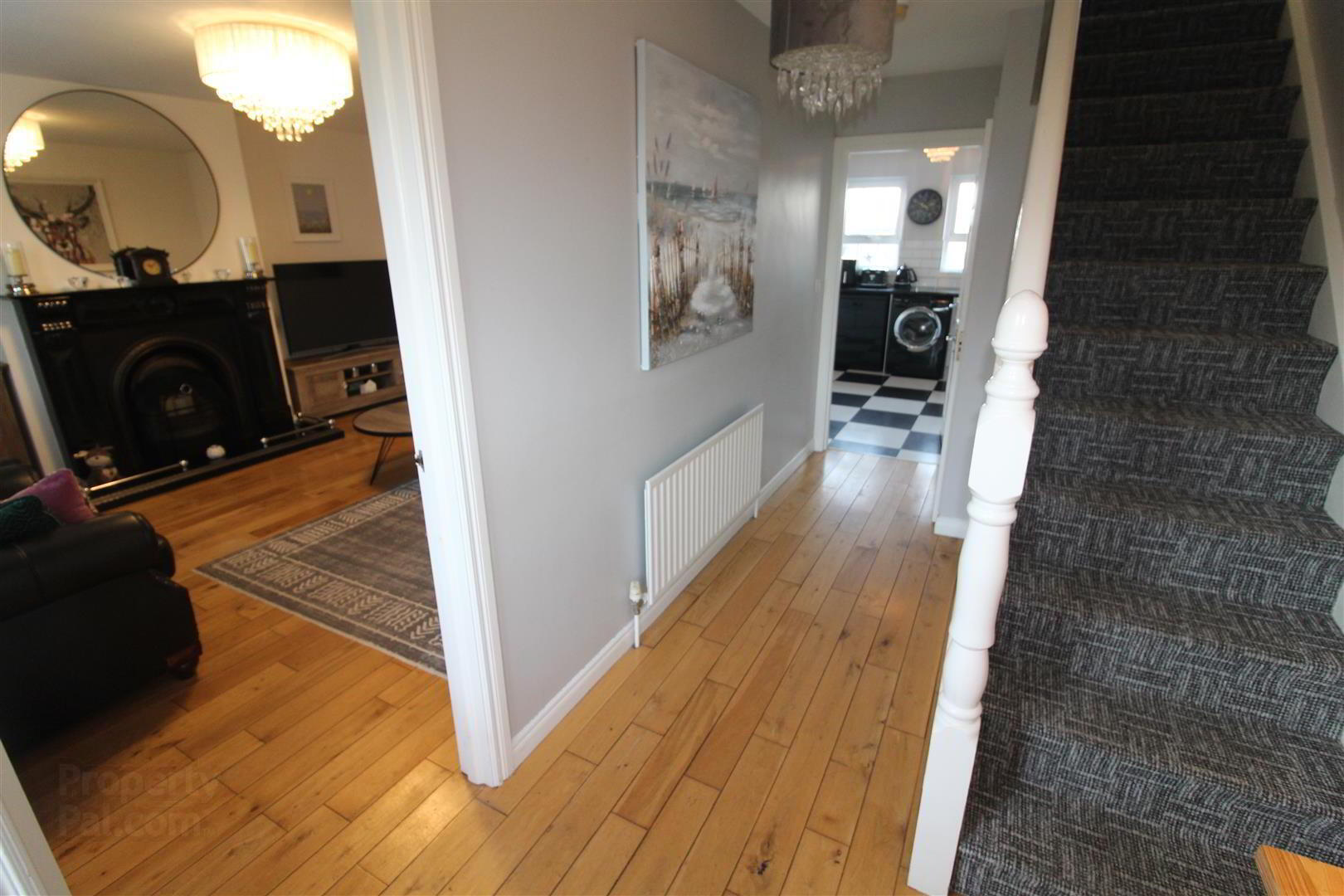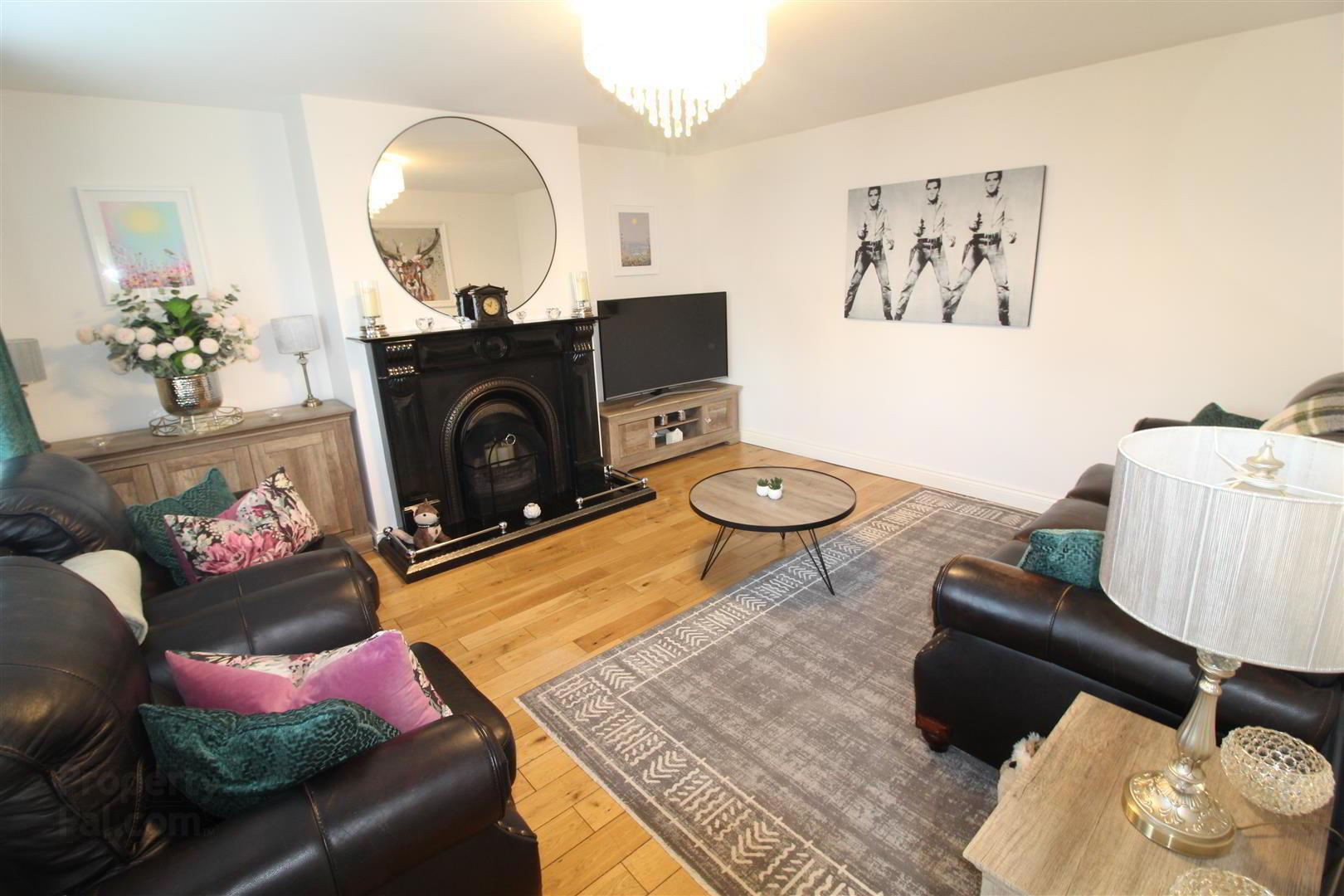


81 Seaview,
Killough, Downpatrick, BT30 7PT
3 Bed Semi-detached House
Sale agreed
3 Bedrooms
Property Overview
Status
Sale Agreed
Style
Semi-detached House
Bedrooms
3
Property Features
Tenure
Freehold
Energy Rating
Broadband
*³
Property Financials
Price
Last listed at Offers Around £175,000
Rates
£850.33 pa*¹
Property Engagement
Views Last 7 Days
46
Views Last 30 Days
600
Views All Time
3,376

A beautifully presented semi detached home located in the picturesque seaside village of Killough offering lounge, kitchen with dining area, downstairs cloakroom and three bedrooms and family bathroom on the first floor. Situated with a peacefully rural aspect to the rear and a five minute stroll to the beachfront, the private garden is ideal for entertaining with raised and covered pergola seating area and custom bar. Situated within easy reach of schools, shops and amenities and a short walk or drive to local beaches and countryside walks.
- Entrance Hall
- Solid Oak wooden flooring.
- Living Room 4.39m x 4.19m (14'05 x 13'09)
- Wooden Oak floor. Marble fireplace with feature inset and granite hearth.
- Cloakroom
- White low flush w.c, vanity wash hand basin, tiled floor.
- Kitchen/Dining area 6.30m x 3.38m (20'08 x 11'01)
- High and low level units with granite worktops. Integrated oven and hob with extractor fan. Granite half bullnose counters. Recess for washing machine, dishwasher and American style fridge freezer. Patio doors to rear garden. Tiled flooring.
- First Floor
- Landing with side window, hotpress and access from pull down stairs to attic with electricity and flooring for storage.
- Bathroom
- White panelled bath with hand shower. Shower cubicle with Mira electric shower.
- Bedroom One 3.28m x 2.34m at widest (10'09 x 7'08 at widest )
- Front facing. Built in robe. Laminated wooden flooring. Currently used with a double bed.
- Bedroom Two 4.27m x 3.07m (14'0 x 10'01)
- Front facing. Laminated wooden flooring. Built in robe.
- Bedroom Three 3.76m x 3.53m (12'04 x 11'07)
- Rear facing with a stunning view of the countryside and Mourne Mountains. Laminated wooden flooring.
- Outside
- Enclosed garden in lawn to the front with mature shrubs. The fully enclosed child and pet friendly rear garden is south facing with full day sunshine access. The sizeable paved patio area and artificial grass providing minimal maintenance. A large raised solid wood decked area with covered pergola offering comfortable all year round dining and entertainment for 8+ people. Outside power sockets located in main shed and entertainment area. 10 x 8 Garden shed with storage and separate 6x8 custom made bar. Tarmac driveway to the side with ample parking.




