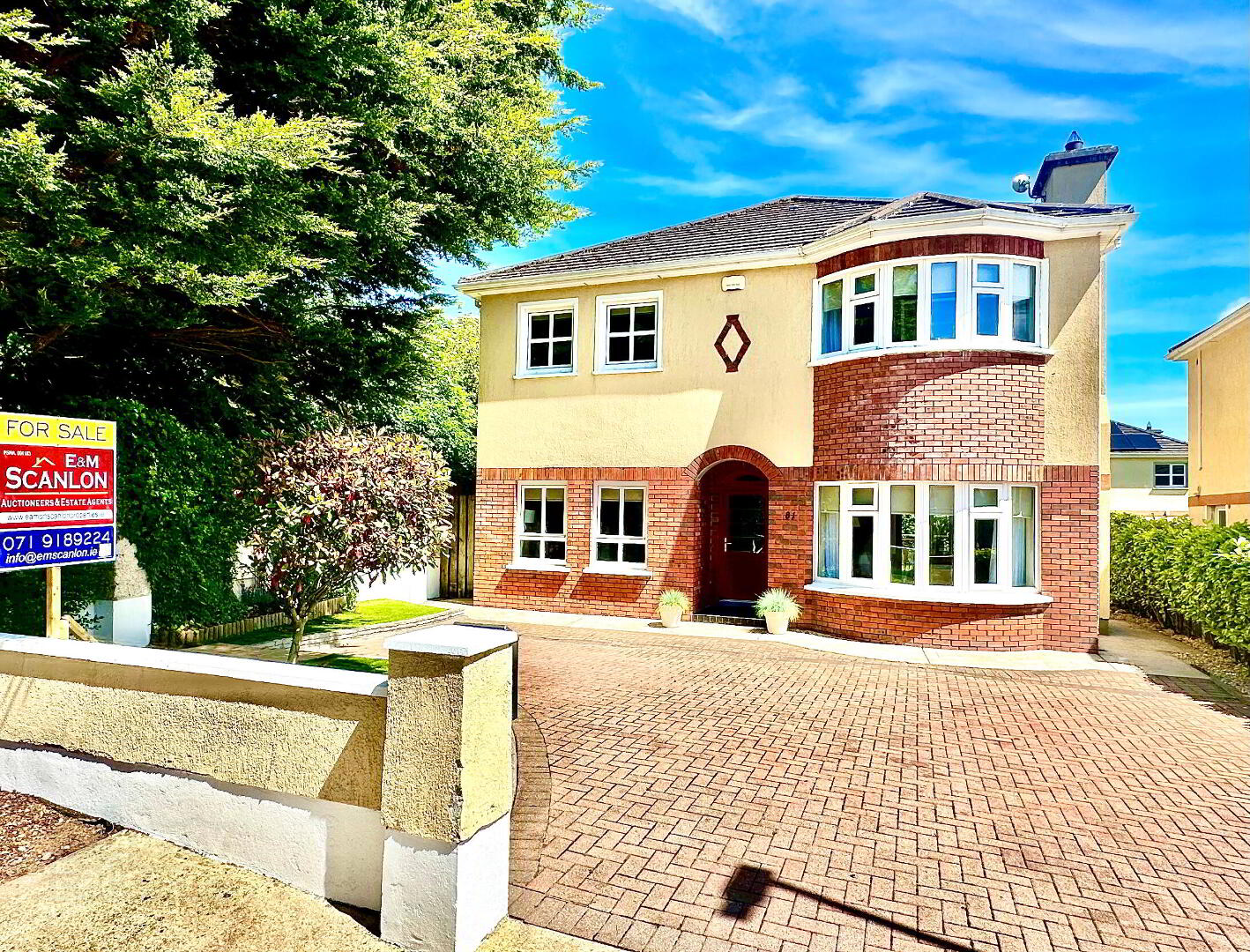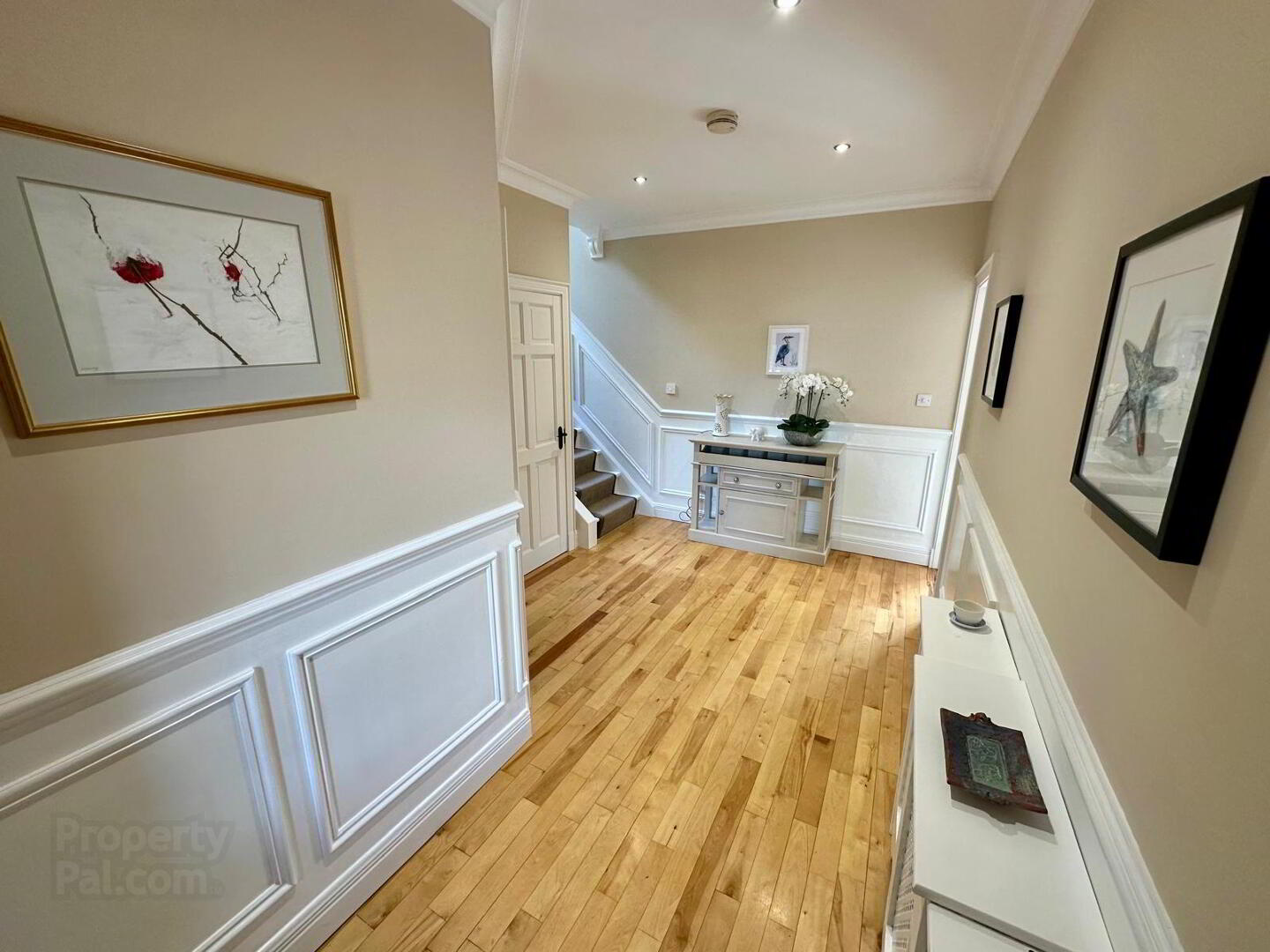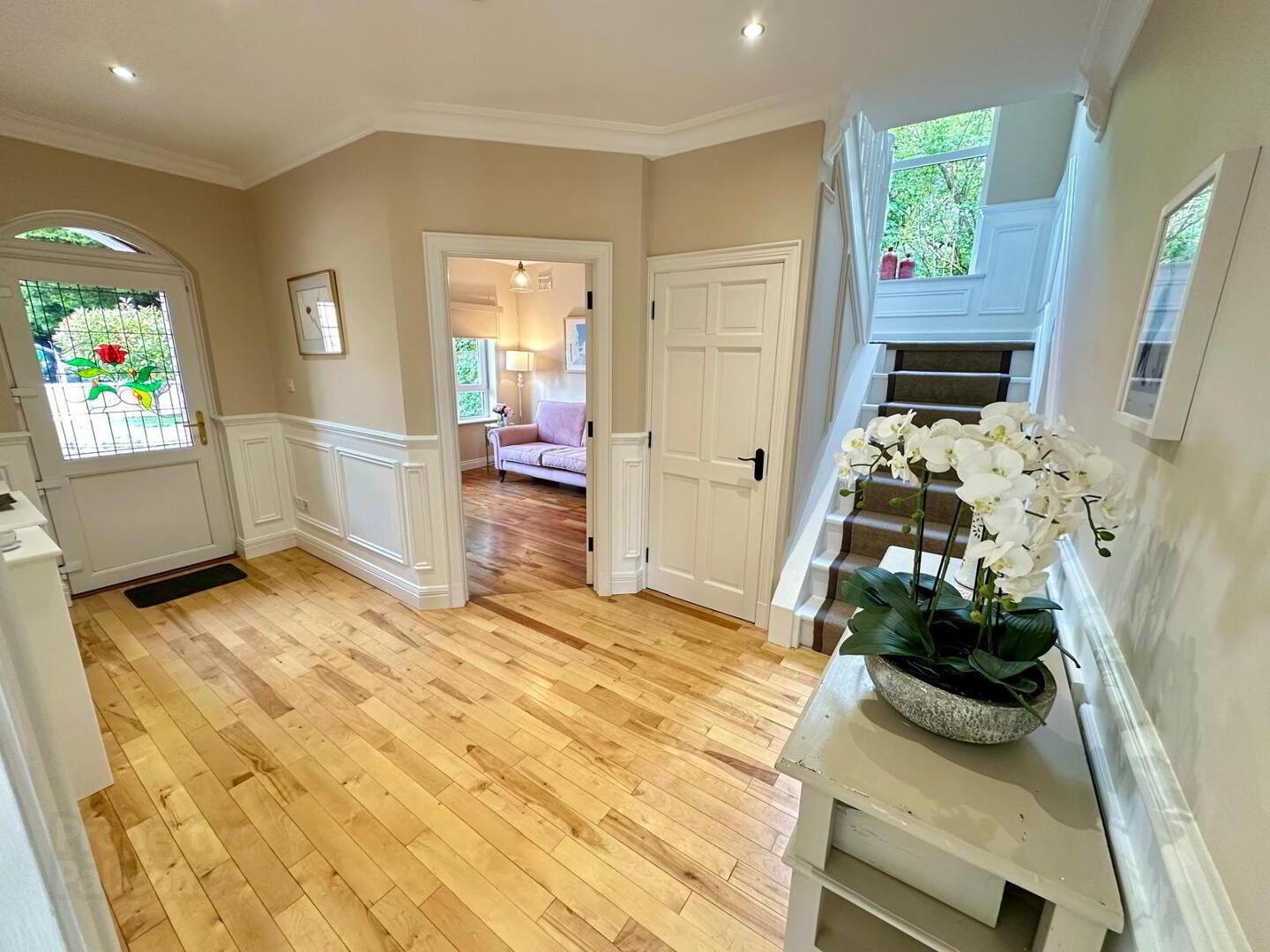


81 Kevinsfort Heath,
Strandhill Road, Sligo Town, F91R6VA
5 Bed Detached House
Price €499,000
5 Bedrooms

Key Information
Status | For sale |
Price | €499,000 |
Style | Detached House |
Bedrooms | 5 |
Tenure | Not Provided |
BER Rating |  |
Stamp Duty | €4,990*² |
Rates | Not Provided*¹ |

Features
- Oil fired central heating
- Gas fireplace.
- New carpets throughout the first floor.
- New window blinds throughout.
- Ample off street parking.
- Fitted sliderobes in all bedrooms.
- Folding stairs to attic.
- Kitchen appliances included in sale.
- Mains sewer and water.
- Concrete base for garage installed with power supply.
- Easy access onto the N4 (Sligo/Dublin) N17 (Sligo/Galway) N15 (Sligo/Donegal).
Within this exclusive development this recently modernised four/five bedroom detached family home is presented in showhouse condition and is ideally located at the end of a quiet cul de sac. Situated just a short walk from Sligo town centre the property boasts a bright, spacious living room with a large bay window and gas fireplace, a fully fitted tiled kitchen with appliances, spacious utility room, sitting room with built in sliderobe that can be easily used as a fifth bedroom and downstairs wc. The first floor consists of four double bedrooms, master ensuite, and family bathroom. Externally the property features a paved driveway with ample parking, shrubbery while the mature back garden has a paved patio area and a concrete base for a large garage. This is an opportunity not to be missed. Full details and viewings strictly on request
Internal Measurements and Specifications:
- Entrance Hall (1.43m x 0.82m 4.70ft x 2.70ft) Bright and spacious entrance hall with solid timber flooring.
- Sitting Room (1.68m x 1.13m 5.50ft x 3.70ft) Bright and spacious living area with solid timber flooring and gas fireplace.
- Living Room (0.85m x 1.01m 2.80ft x 3.30ft) With solid timber flooring and built in sliderobe.
- Kitchen/Dining Room (2.19m x 1.22m 7.20ft x 4.00ft) Bright and spacious with built in kitchen units, appliances together with ceramic tiled flooring and French doors leading to patio.
- Utility Room (0.58m x 0.91m 1.90ft x 3.00ft) With built in units and appliances.
- Bathroom 1 (1.40m x 1.43m 4.60ft x 4.70ft) Spacious double bedroom with new blinds, carpet flooring and built in sliderobe.
- En-suite (0.46m x 0.98m 1.50ft x 3.20ft) With wc, wash hand basin and shower.
- Bedroom 2 (1.13m x 1.22m 3.70ft x 4.00ft) Double bedroom with new blinds, carpet flooring and built in sliderobe.
- Bedroom 3 (1.01m x 1.22m 3.30ft x 4.00ft) Double bedroom with new carpet flooring, window blind and fitted sliderobe.
- Bedroom 4 (0.94m x 0.91m 3.10ft x 3.00ft) Double bedroom with new carpet flooring, window blind and fitted sliderobe.
- Bathroom 1 (0.91m x 0.76m 3.00ft x 2.50ft) With tiled flooring, wc, wash hand basin and bath.


