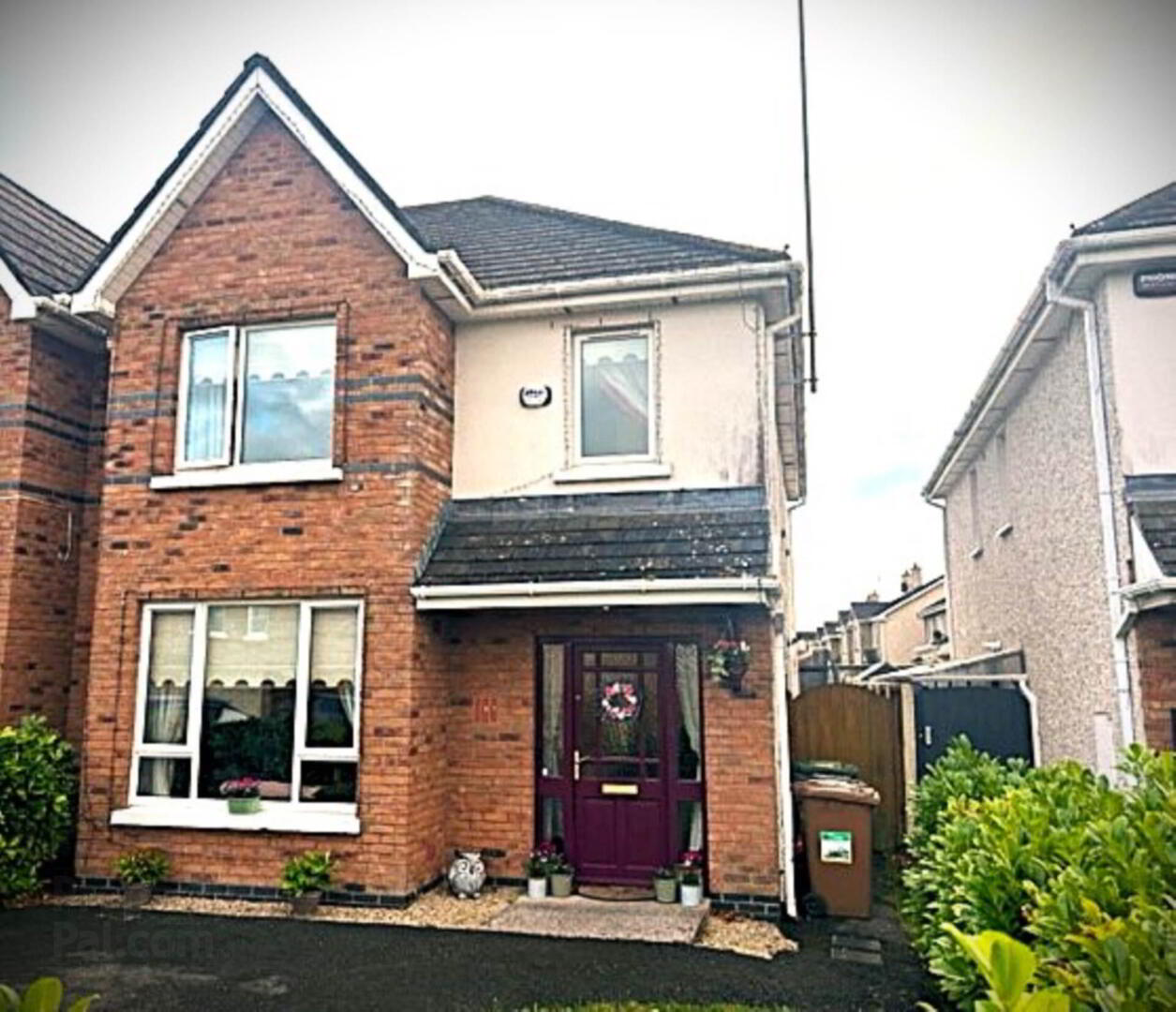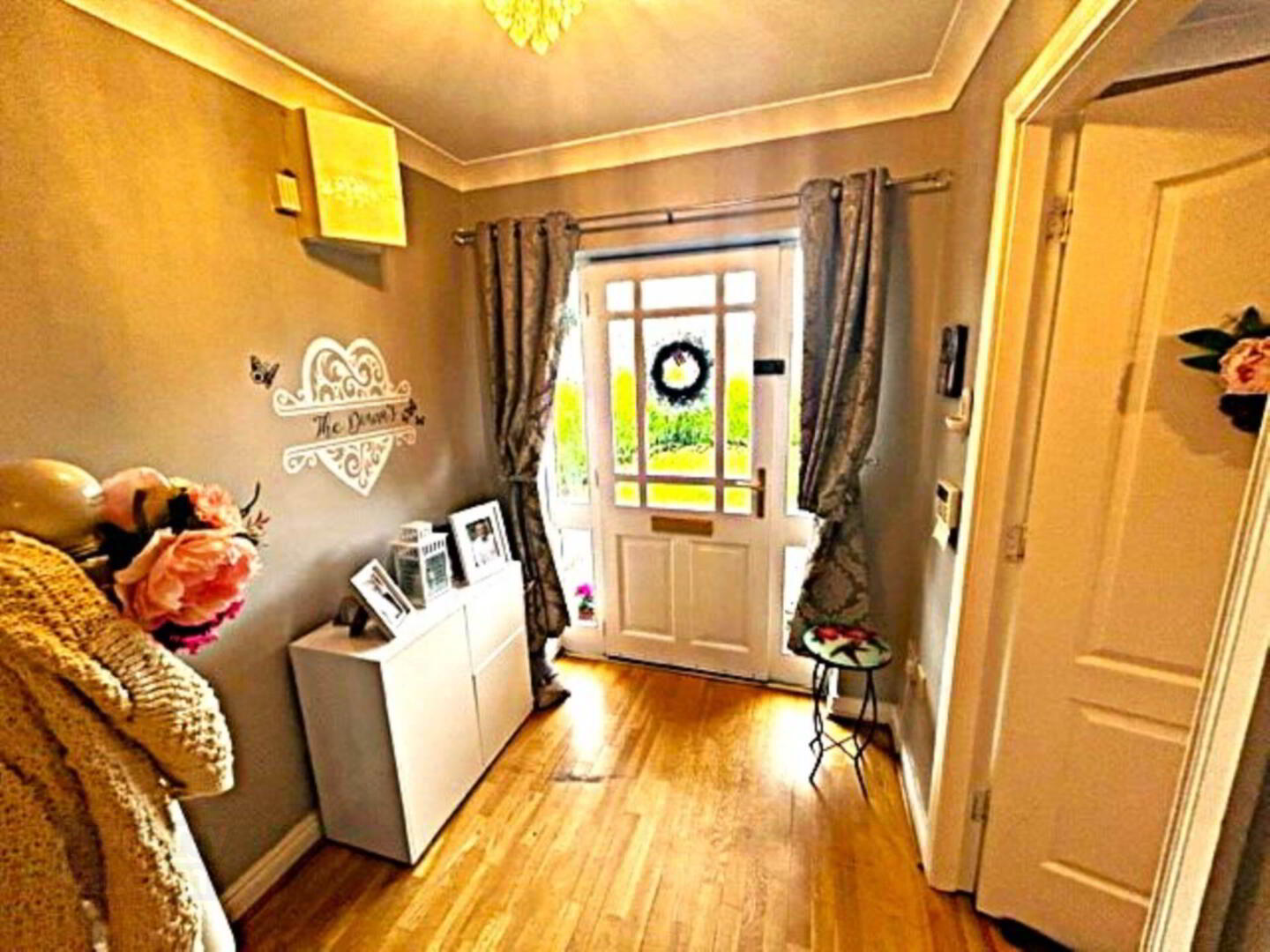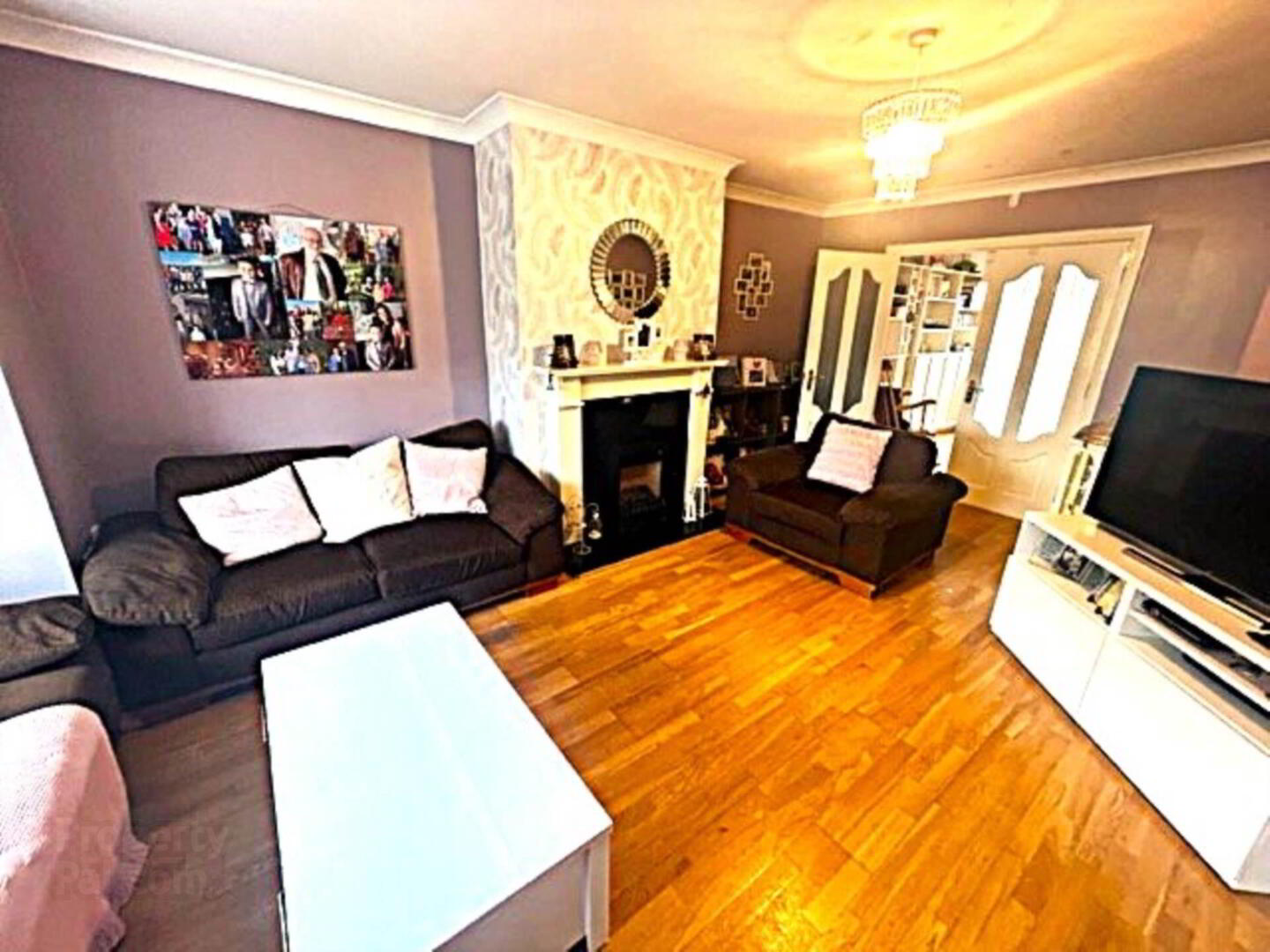


81 Castlegate,
Station Road, Portarlington, R32K2E7
4 Bed Semi-detached House
Offers Over €290,000
4 Bedrooms
3 Bathrooms
2 Receptions
Property Overview
Status
For Sale
Style
Semi-detached House
Bedrooms
4
Bathrooms
3
Receptions
2
Property Features
Tenure
Freehold
Energy Rating

Heating
Gas
Property Financials
Price
Offers Over €290,000
Stamp Duty
€2,900*²
Rates
Not Provided*¹
Property Engagement
Views Last 7 Days
86
Views Last 30 Days
86
Views All Time
86

Features
- A well laid out Family Home
- Double drive to front ample parking for 2 cars
- Conveniently close to train station with 36 trains daily to/ from Dublin (duration 40mins)
- Quiet residential area, Sought-after location
- Ideal for train station and M7 Motorway -10mins Drive to JCT 14 on M7 Motorway
- Ideal family home
Ideally situated within walking distance of both train station and Portarlington town centre i.e.
Tennis courts, leisure centre, swimming pool, GAA pitches and both Aldi/Lidl.
A Spacious 1340 sqft 4 Bed Family Home with South Facing Rear Garden.
Ground floor living room with open fire place, double doors to dining room,
kitchen / breakfast area, utility and guest WC.,
1st floor 4 bed, master en-suite and bathroom.
Ground Floor:
Entrance Hallway: 5.28m x 1.87m Laminate floor, carpeted stairs
Living Room: 6.12m x 3.8m Open fire, double doors to kitchen
Kitchen/ Dining: 2.98m x 5.3m Fitted units, double doors to patio
Utility Room: Fitted units and plumbed
Guest WC: 1.64m x 1.63m WHB & WC
First Floor:
Master Bedroom: 3. 42m x 3.3m Laminate floor, Built-in wardrobes
En-suite: 1.94m x 1.74m Shower, basin, WC
Bedroom 2: 5.51m x 3.29m Laminate floor, Built-in wardrobes
Bedroom 3: 3.87m x 2.85m Laminate floor
Bedroom 4: 2.49m x 3.39m Laminate floor
Bathroom: 2.20m x 1.66 m Bath with shower, basin, WC
BER Rating: B2
Outside Details:
Parking to front with side access to private sunny south facing rear garden.
Services:
* Mains water
* Mains electricity
* Mains sewerage
* Gas central heating
Notice
Please note we have not tested any apparatus, fixtures, fittings, or services. Interested parties must undertake their own investigation into the working order of these items. All measurements are approximate and photographs provided for guidance only.


