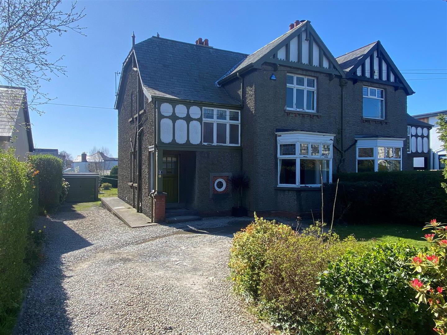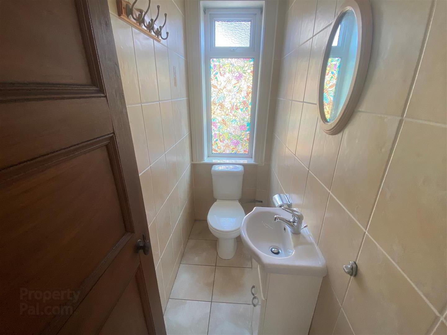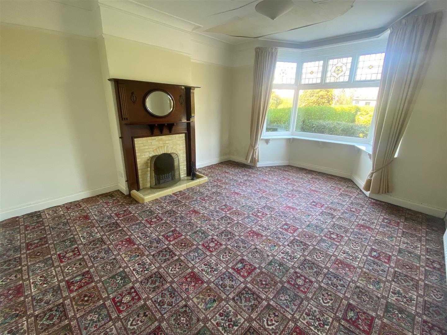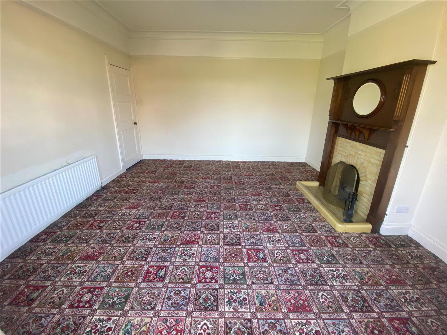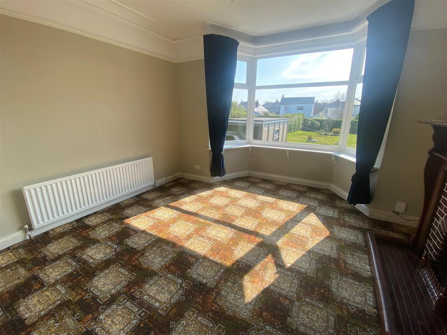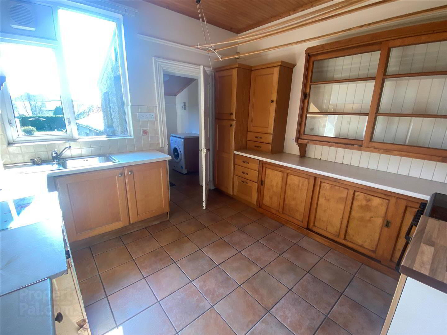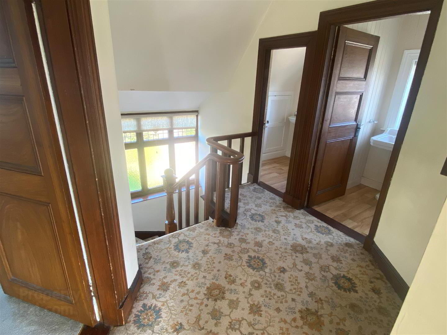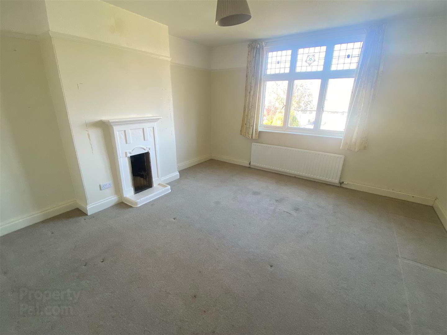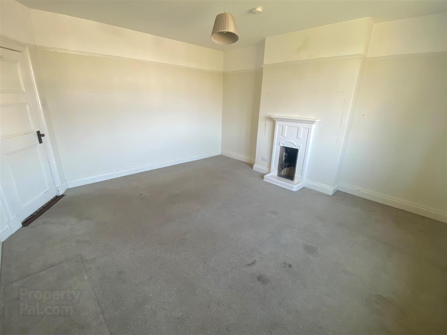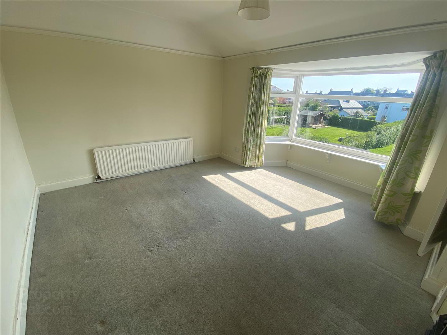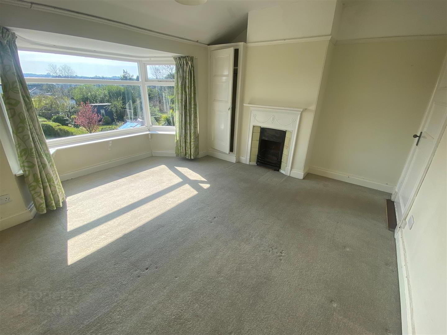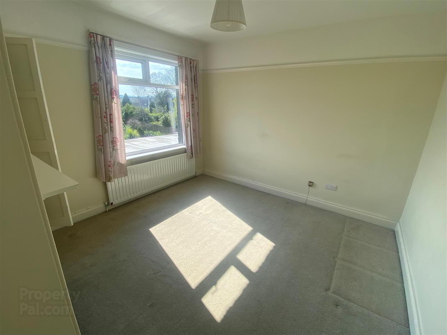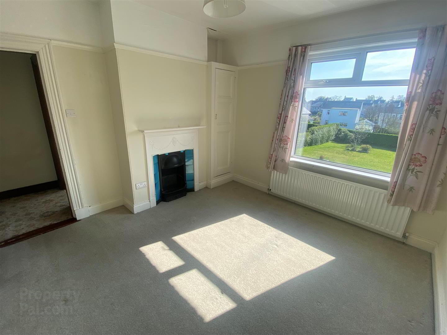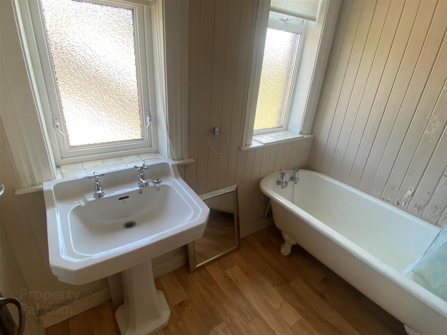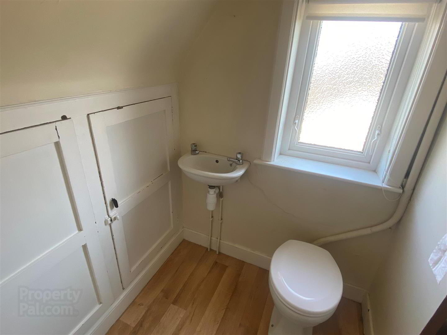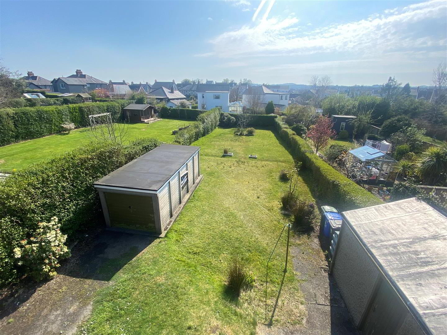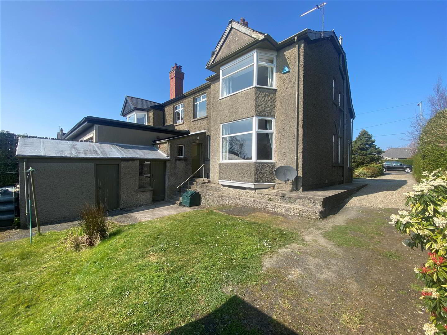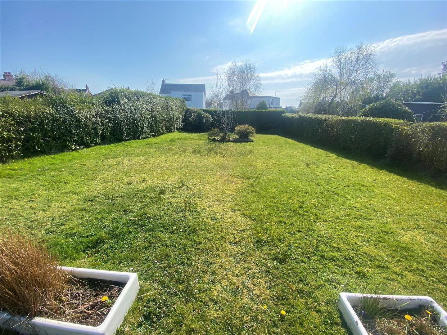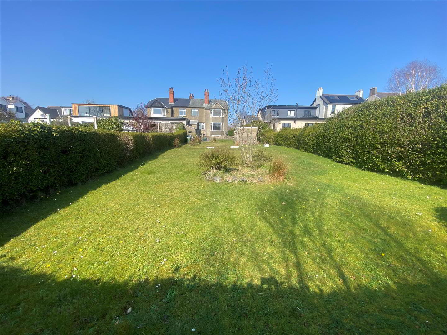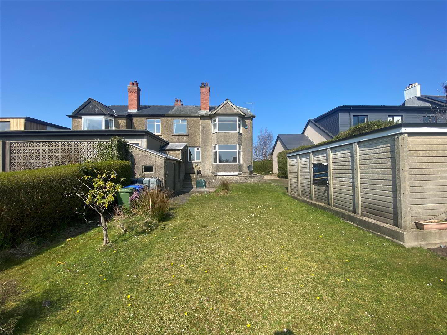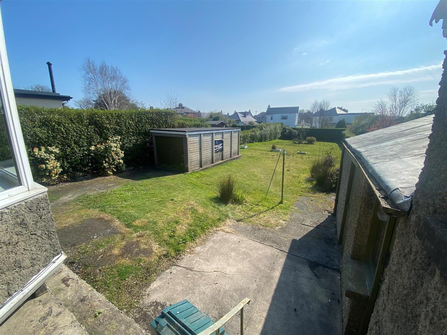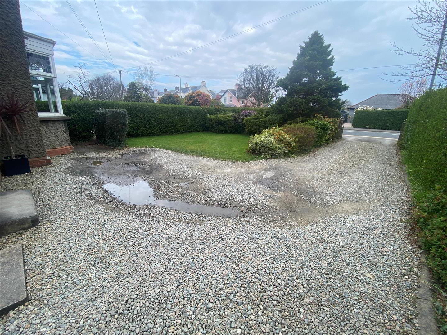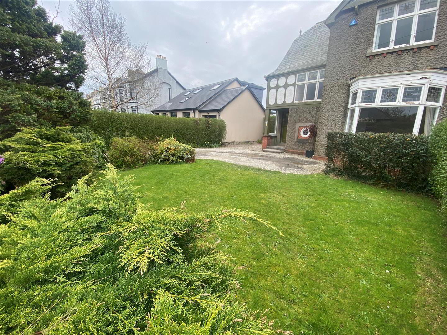81 Bryansburn Road,
Bangor, BT20 3SD
3 Bed Semi-detached House
Offers Over £250,000
3 Bedrooms
1 Bathroom
2 Receptions
Property Overview
Status
For Sale
Style
Semi-detached House
Bedrooms
3
Bathrooms
1
Receptions
2
Property Features
Tenure
Leasehold
Energy Rating
Broadband
*³
Property Financials
Price
Offers Over £250,000
Stamp Duty
Rates
£2,146.05 pa*¹
Typical Mortgage
Legal Calculator
In partnership with Millar McCall Wylie
Property Engagement
Views Last 7 Days
1,383
Views All Time
10,525
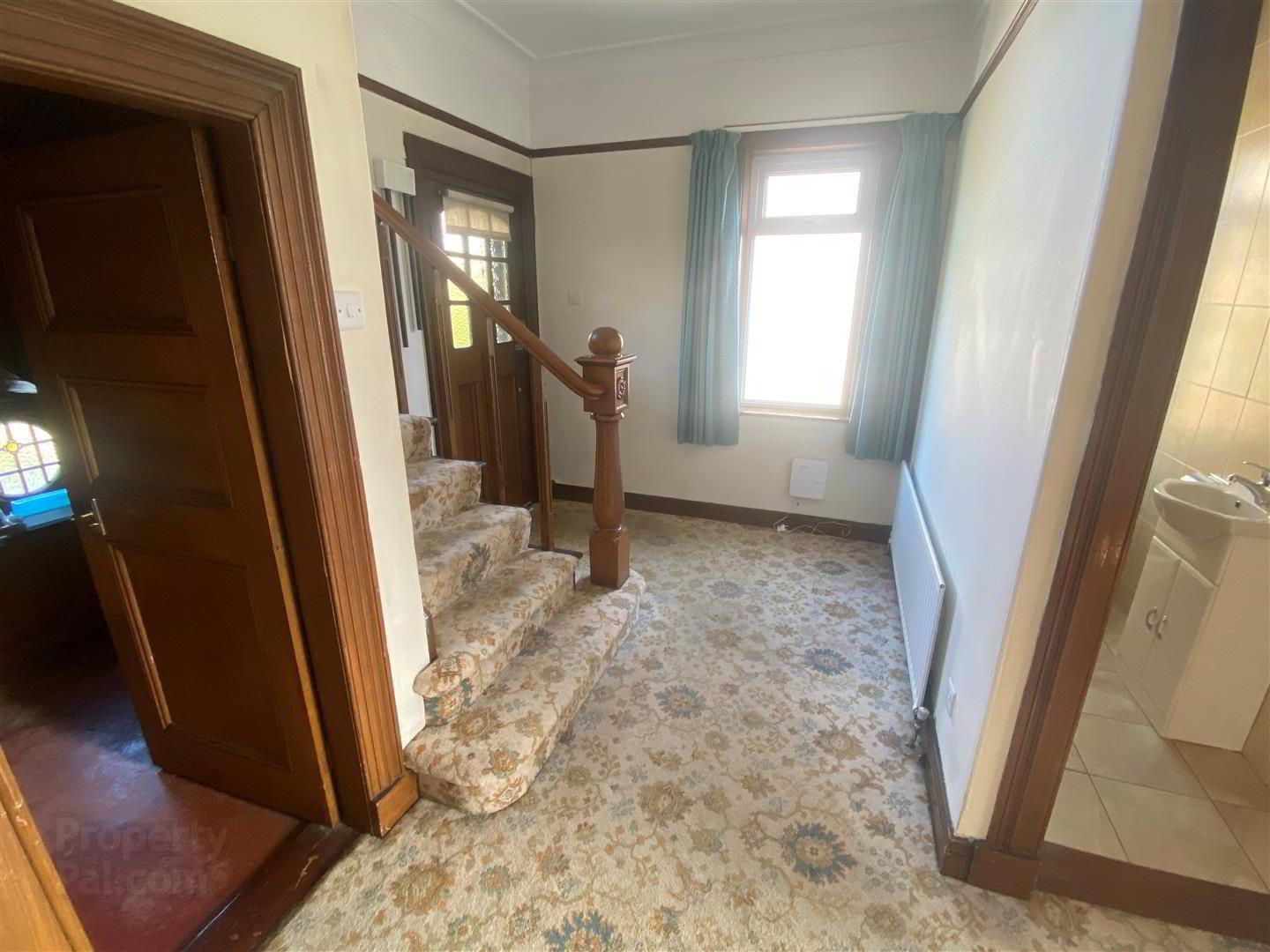
Features
- 3 Bedrooms
- 2 Receptions Rooms
- Oil Fired Heating System
- Oak Kitchen
- White Bathroom Suite
- Large South Facing Rear Garden
- Excellent Potential
- No Onward Chain
- Handy Location
We therefore invite you to view this home and discover the opportunity that awaits you.
- ACCOMMODATION
- COVERED PORCH
- Light. Half opaque glazed door into ...
- ENTRANCE HALL
- Wal-in cloak room. Cornice. Picture rail.
- WASH ROOM
- Comprising: Vanity unit with inset wash hand basin and mixer tap. W.C. Tiled walls. Ceramic tiled floor. PVC ceiling with 2 downlights.
- LOUNGE 5.31m into bay x 4.22m (17'5" into bay x 13'10")
- Open fireplace with tiled surround and hearth with oak mantel. Cornice. Picture rail.
- DINING ROOM 4.24m x 4.22m into bay (13'11" x 13'10" into bay)
- Open fireplace with tiled surround and hearth, oak mantel. Cornice. Picture rail.
- KITCHEN 3.43m x 3.43m (11'3" x 11'3")
- Range of oak high and low level cupboards and drawers with roll edge work surfaces. Single drainer stainless steel sink unit with mixer tap. Oil fired boiler. Xpelair built-in extractor fan . Part tiled walls. Ceramic tiled floor. Pine ceiling.
- UTILITY ROOM 2.26m x 1.55m (7'5" x 5'1")
- Plumbed for washing machine. Ceramic tiled floor.
- STAIRS TO LANDING
- Built-in hotpress with lagged copper cylinder and immersion heater.
- BEDROOM 1 4.52m x 4.24m (14'10" x 13'11")
- BEDROOM 2 4.24m x 4.22m into bay (13'11" x 13'10" into bay)
- Picture rail.
- BEDROOM 3 3.45m x 3.45m (11'4" x 11'4")
- Picture rail.
- BATHROOM
- White suite comprising: Free standing bath with Mira electric shower. Pedestal wash hand basin. Panelled walls and ceiling.
- SEPARATE W.C.
- High flush W.C. Wash hand basin.
- OUTSIDE
- DETACHED GARAGE 6.05m x 2.41m (19'10" x 7'11")
- Up and over door.
- FRONT
- Garden in lawn with trees and shrubs.
- REAR
- Enclosed garden in lawn. Light. Tap. PVC oil tank. 2 Outhouses.


