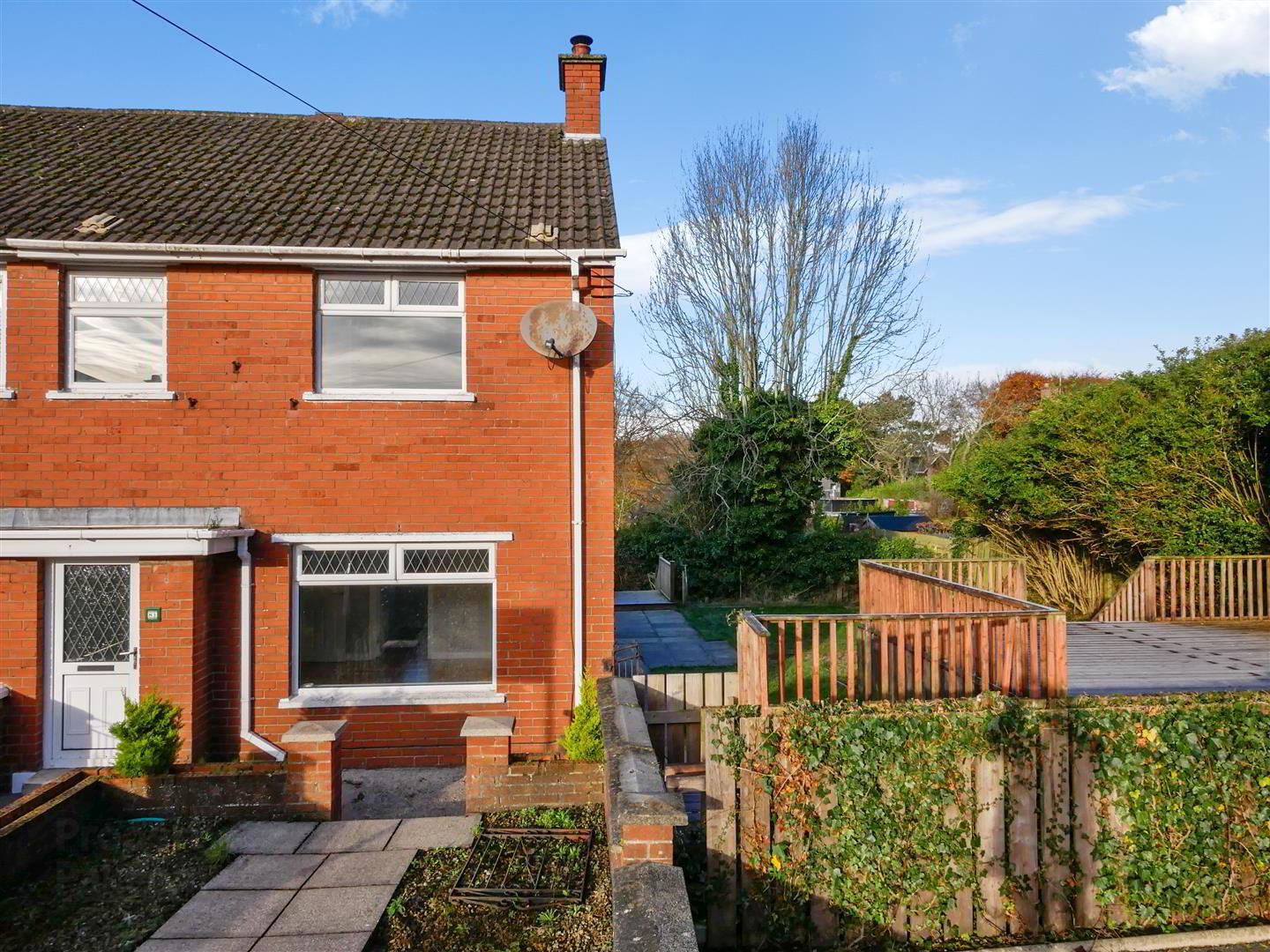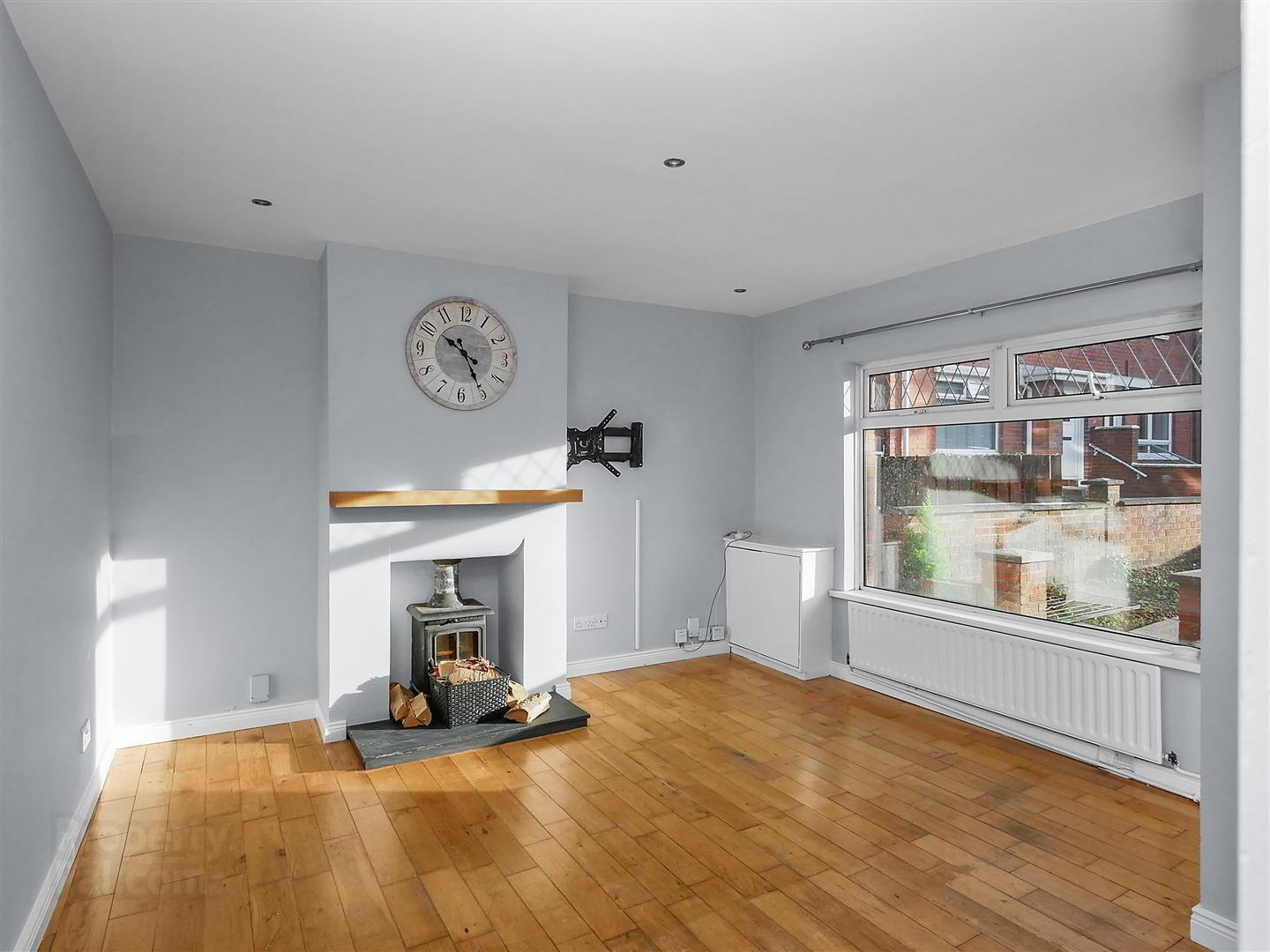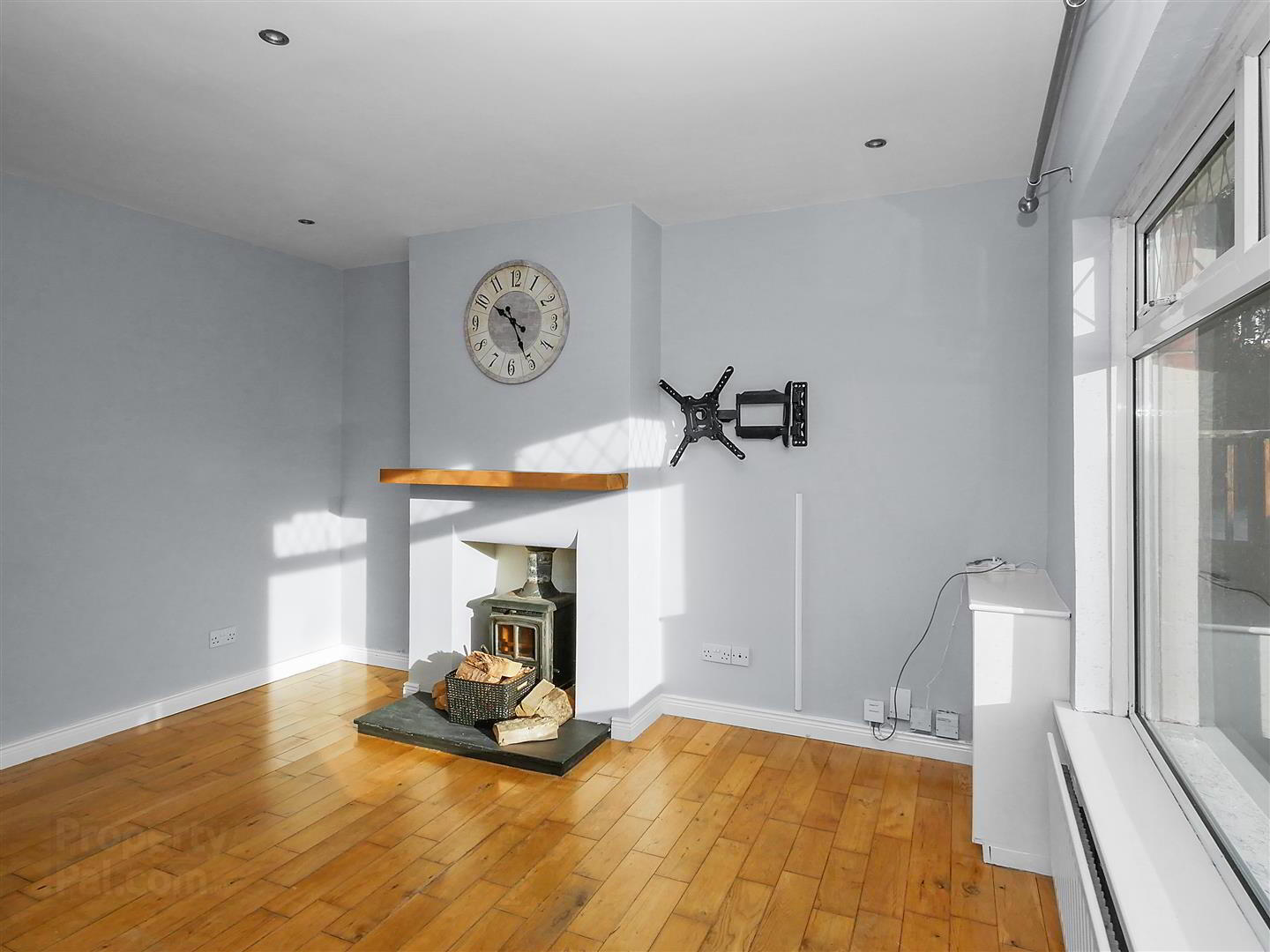


81 Breda Road,
School Road, Belfast, BT8 7BW
3 Bed Terrace House
Sale agreed
3 Bedrooms
1 Bathroom
1 Reception
Property Overview
Status
Sale Agreed
Style
Terrace House
Bedrooms
3
Bathrooms
1
Receptions
1
Property Features
Tenure
Leasehold
Energy Rating
Broadband
*³
Property Financials
Price
Last listed at Asking Price £149,950
Rates
£717.75 pa*¹
Property Engagement
Views Last 7 Days
91
Views Last 30 Days
403
Views All Time
23,367

Features
- End Terrace Home
- Three Bedrooms
- Lounge With Wood Burning Stove
- Fitted Kitchen
- White Bathroom Suite
- Oil Heating
- Double Glazing
- Easily Maintained Area to Front
- Large, Decked Area To Side & Gardens Laid In Lawns
- Superb First Time Purcahse
Internally the property comprises lounge to the front with a wood burning stove, a fitted kitchen to rear and downstairs bathroom, whilst upstairs there are three good sized bedrooms.
A few minutes walk provides access to the Saintfield Road, with superb transport links to Belfast City Centre and the Outer Ring. Forestside Shopping Centre is also close by with its array of cafes, and retail units. An excellent home in a great location.
- Entrance Hall
- Pvc glass panelled front door to entrance hall. Tiled flooring.
- Lounge 4.11m x 3.89m (13'6 x 12'9)
- (at widest points) Cast iron wood burning stove. Timber flooring. Spot-lights.
- Fitted Kitchen 3.05m x 2.26m (10'0 x 7'5)
- Full range of high and low level units built in hob and hob, overhead extractor fan, single drainer sink unit with mixer taps, Formica work surfaces. Part tiled walls.
- White Bathroom Suite
- Comprising panelled bath with shower unit above, pedestal wash hand basin, low flush w.c. Hot press. Tongue and groove ceiling.
- First Floor
- Bedroom One 3.84m x 3.10m (12'7 x 10'2)
- (at widest points)
- Bedroom Two 3.28m x 2.57m (10'9 x 8'5)
- Bedroom Three 2.82m x 1.88m (9'3 x 6'2)
- Landing
- Built-in storage.
- Outside Front
- Easily maintained flagged area to front.
- Outside Side & Rear
- Corner site with raised wooden decked area to side, garden laid lawn and flagged patio area to the rear.
Wooden storage shed.




