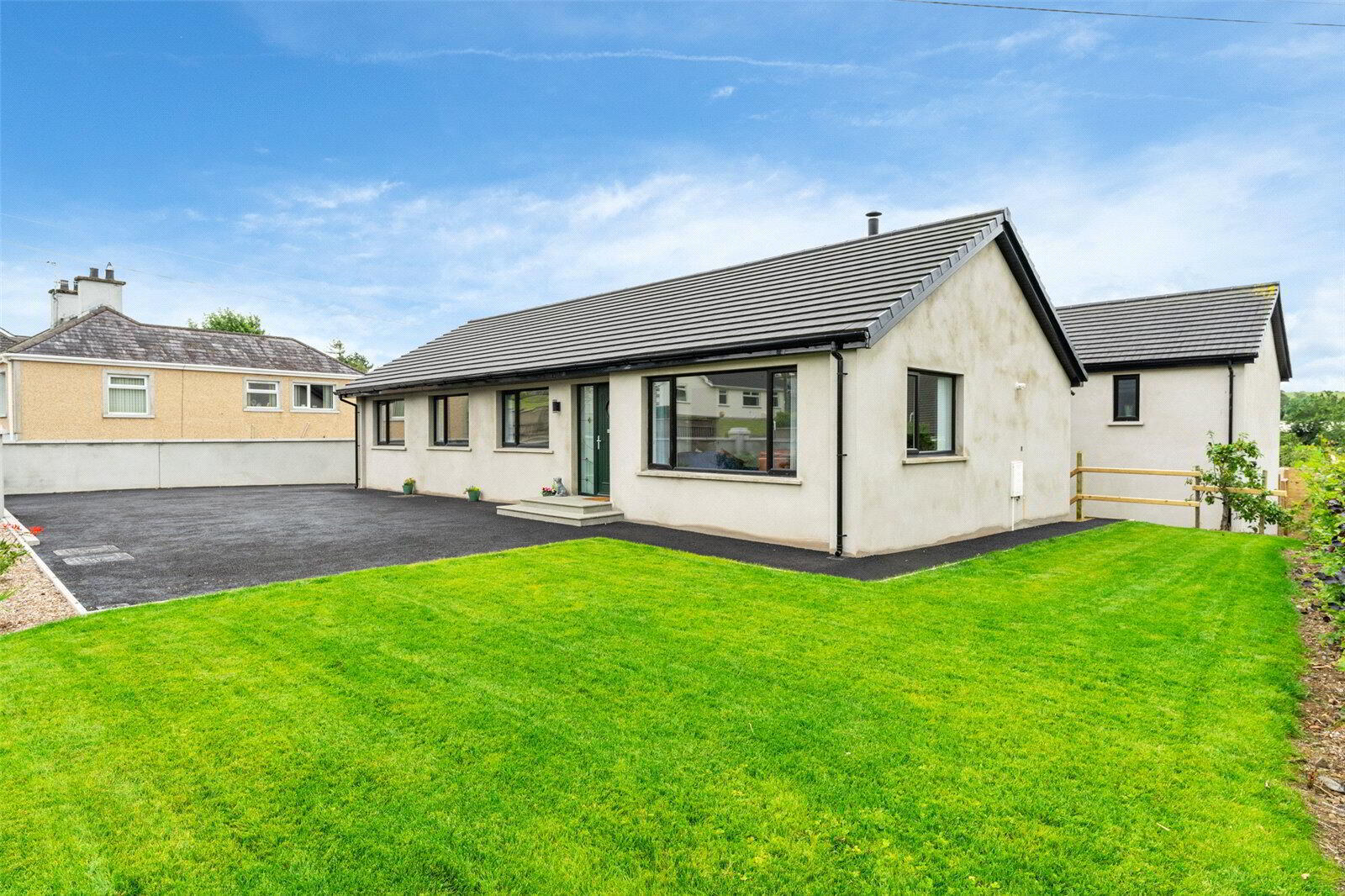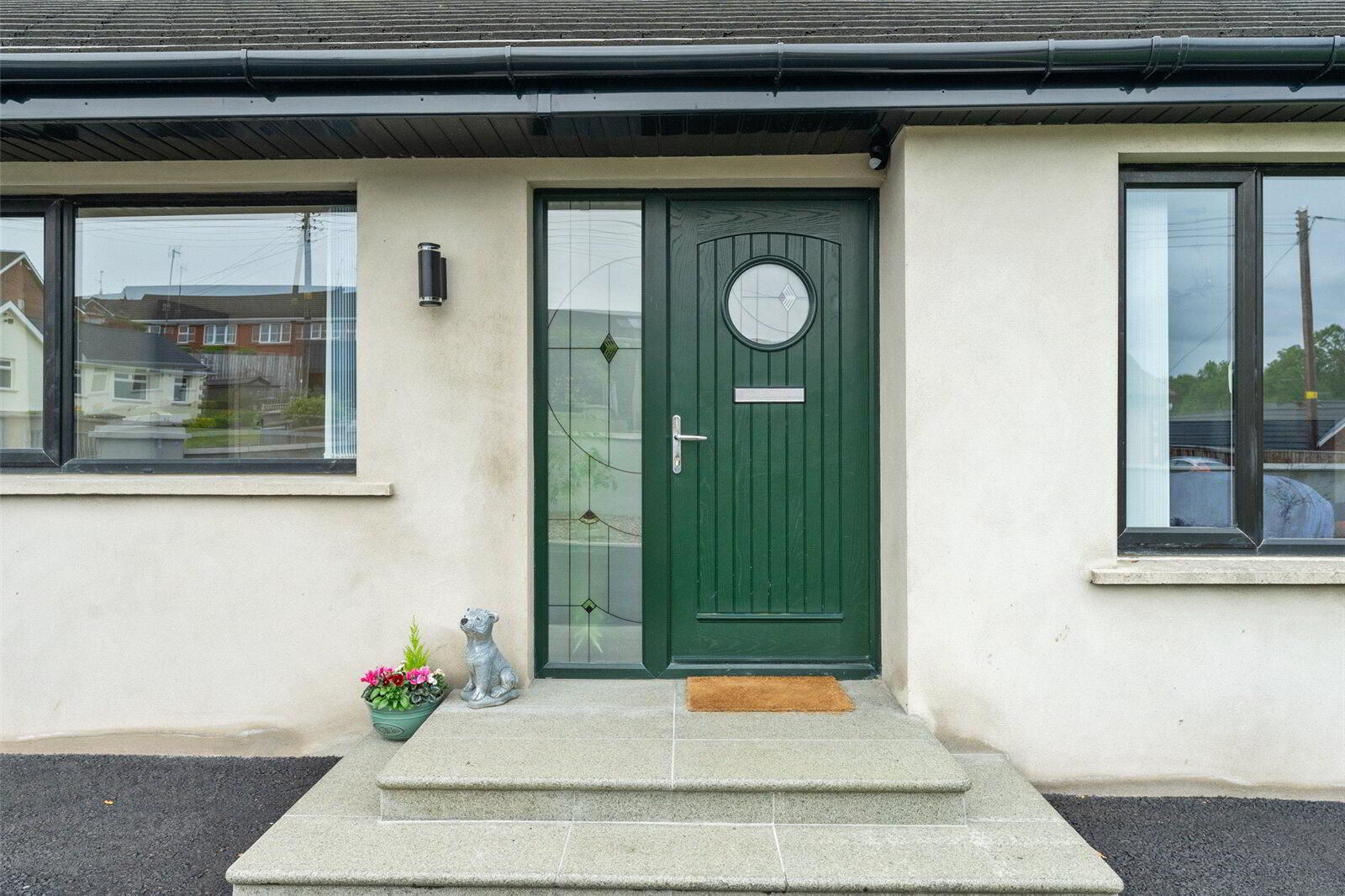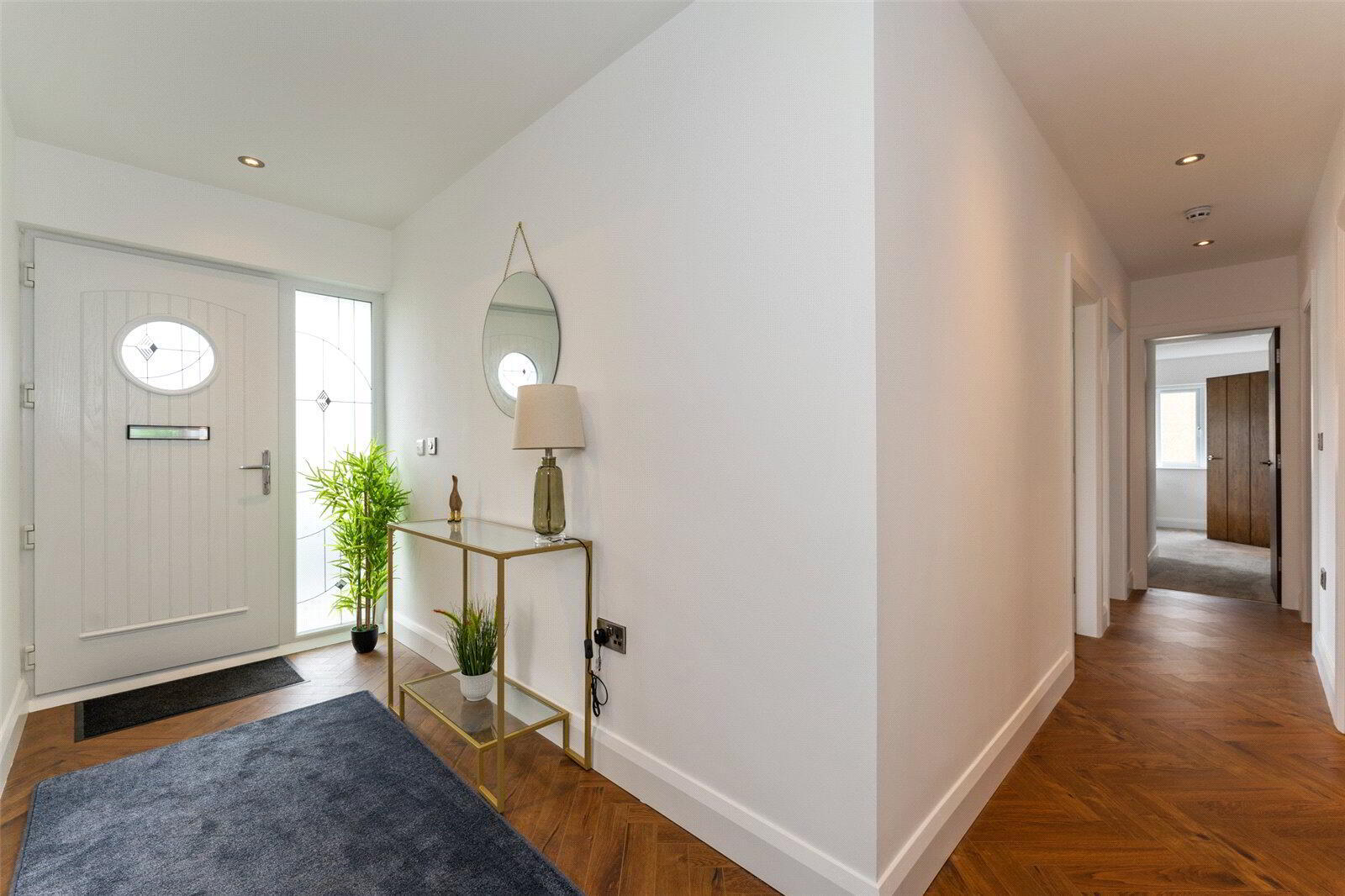


81 Barban Hill,
Dromore, BT25 1PS
5 Bed Detached House
Offers Over £495,000
5 Bedrooms
3 Receptions
Property Overview
Status
For Sale
Style
Detached House
Bedrooms
5
Receptions
3
Property Features
Tenure
Not Provided
Energy Rating
Heating
Gas
Broadband
*³
Property Financials
Price
Offers Over £495,000
Stamp Duty
Rates
£2,122.89 pa*¹
Typical Mortgage
Property Engagement
Views Last 7 Days
464
Views Last 30 Days
1,899
Views All Time
36,708

An exceptional detached property which has just undertaken a full renovation project including a superb extension which is very adaptable enjoying a prime position off Barban Hill with excellent privacy to the rear and superb family accommodation.
Finished to a very high standard it is spaciously designed with open plan living in mind.
The accommodation comprises of a living room with wood burning stove, luxury fully fitted kitchen with island & atrium above and access to balcony this leads to a spacious living / dining room with gas fire, projector screen and access to spacious balcony with terrific views. There are 5 bedrooms, 2 with dressing rooms, ensuite, bathroom, shower room, utility room, games room with access to patio. Externally there is tarmac driveway parking for several vehicles which leads to an attached double garage with a spacious storage area and beautiful professionally landscaped gardens.
Ideal for families and those seeking a convenient work/school commute with walking distance to the town and close to the road network. We have no hesitation in recommending an internal viewing to appreciate all this fine property has to offer. Please contact the office on 02890668888 to view.





