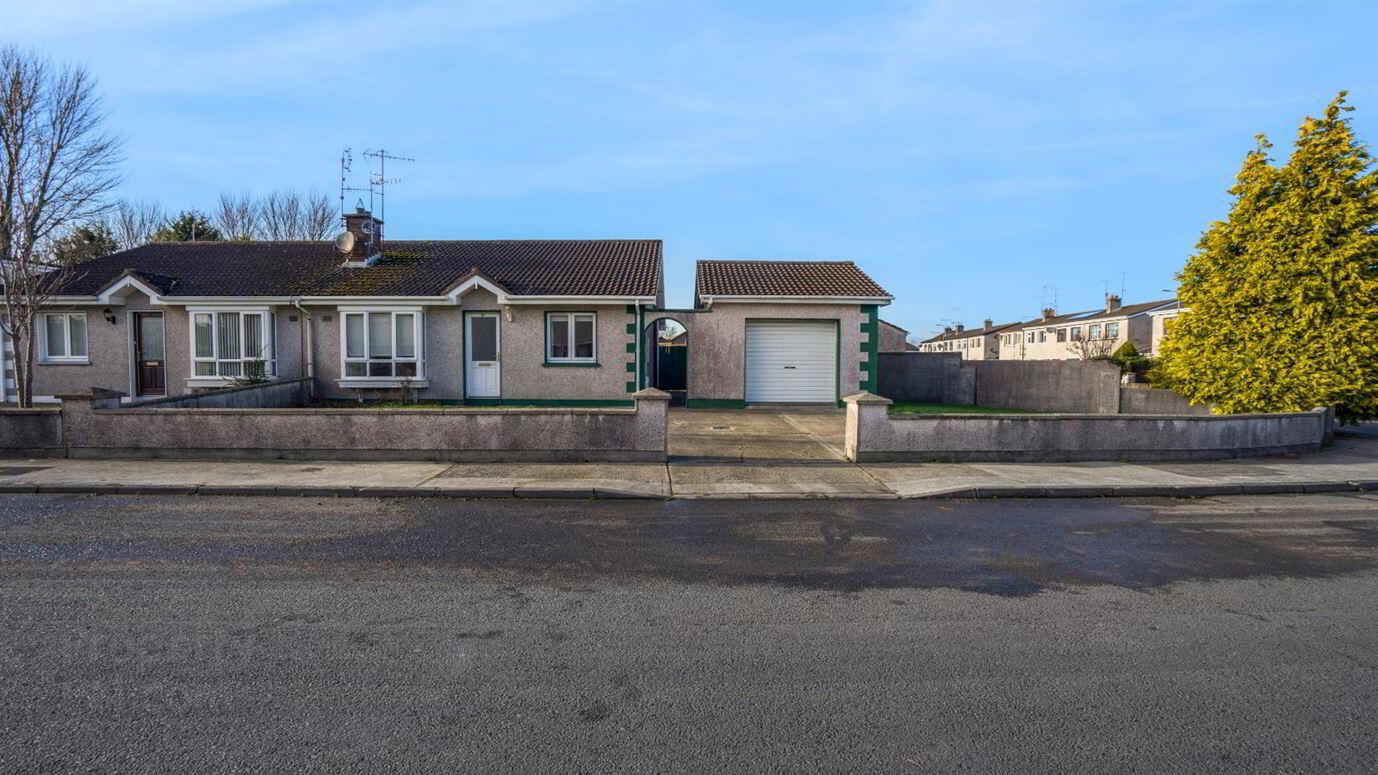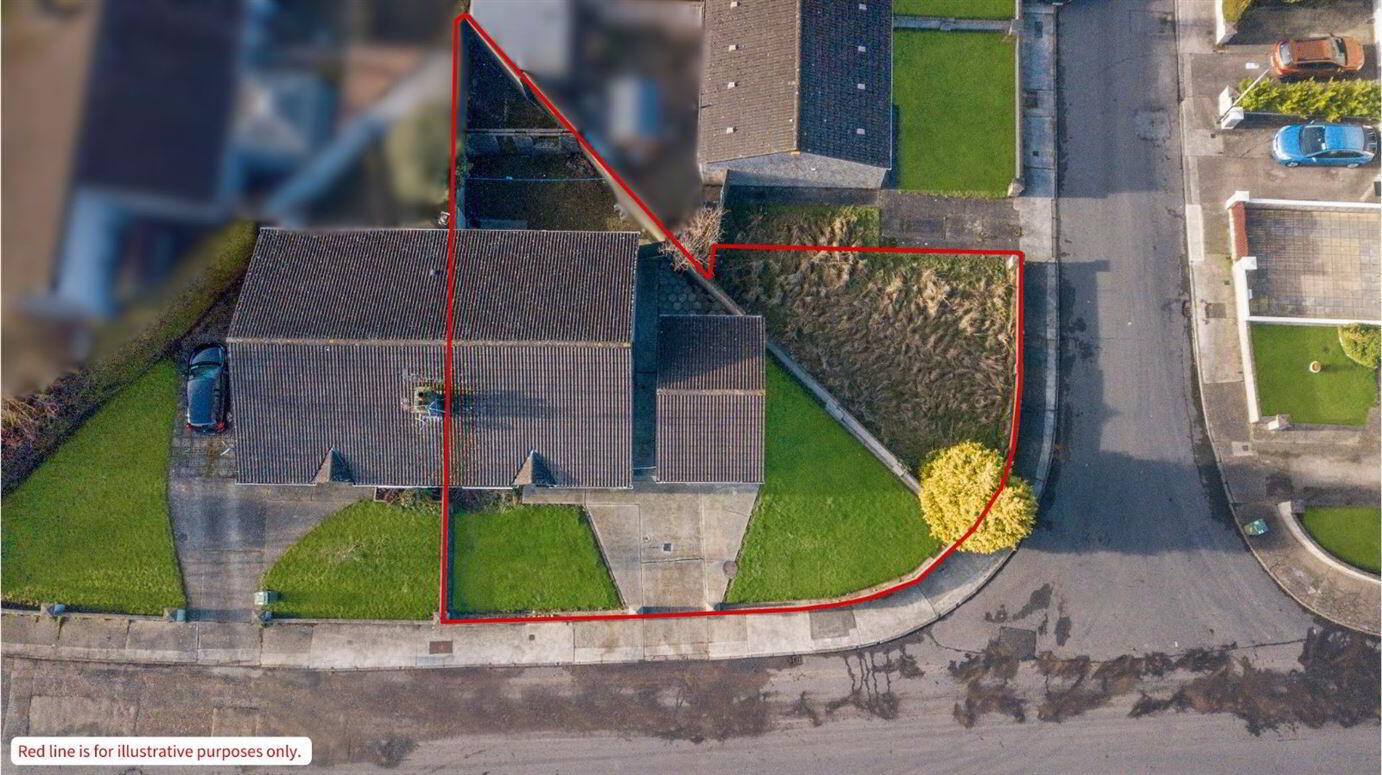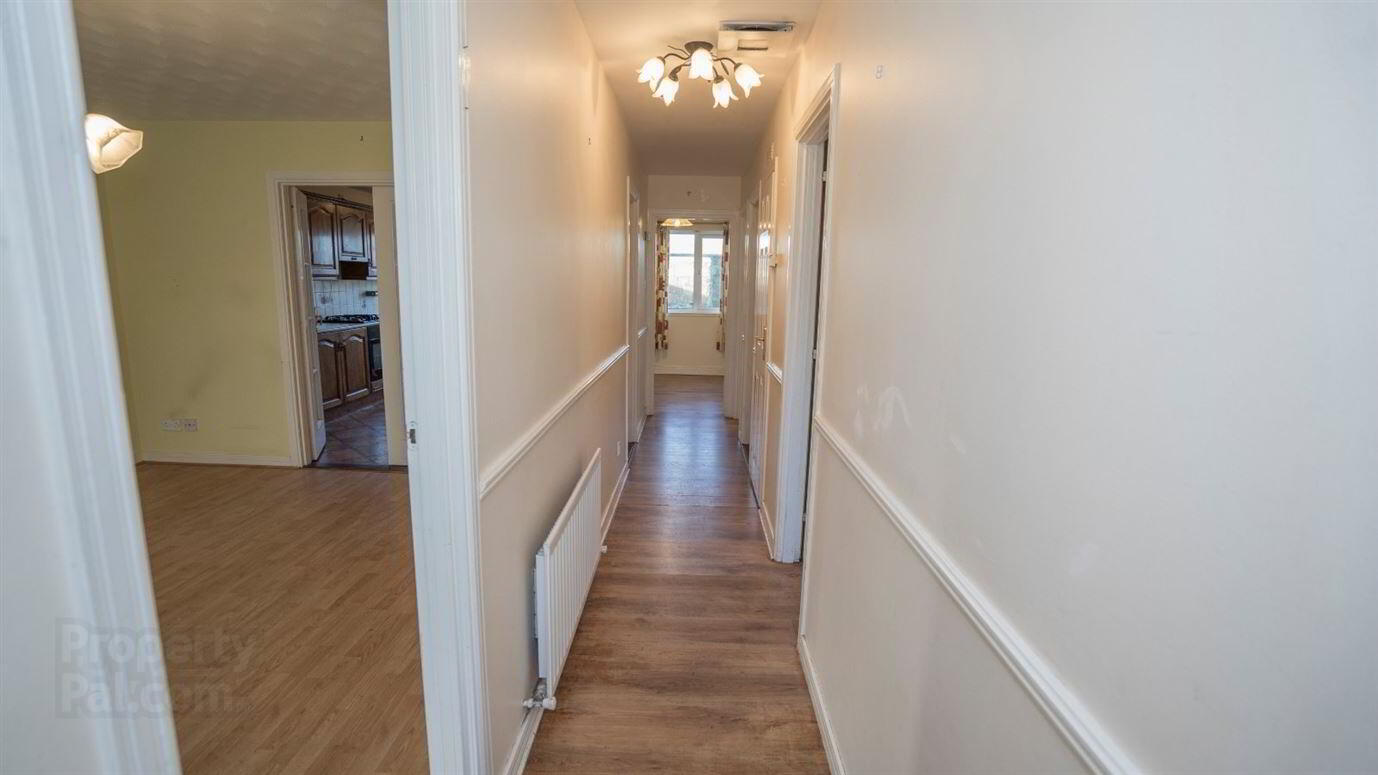


81 Ashbrook,
Dundalk, A91Y6EK
3 Bed Bungalow
Price €239,000
3 Bedrooms
Property Overview
Status
For Sale
Style
Bungalow
Bedrooms
3
Property Features
Tenure
Not Provided
Energy Rating

Property Financials
Price
€239,000
Stamp Duty
€2,390*²
Property Engagement
Views All Time
71

Features
- Gas Central Heating Gas Fire In Living Room Double Glazed Windows & Doors Tiled & Timber Flooring On Site Parking For 2 Cars Detached Garage With Roller Door South Facing Property
DNG Duffy proudly presents 81 Ashbrook, a well-positioned three-bedroom bungalow offering space, versatility, and scope for modernisation. Situated on a desirable corner site with a large side garden, this property previously benefited from granted planning permission, making it an attractive prospect for future expansion.
The home features a bright and airy entrance hall, leading to a cosy sitting room with a fireplace, perfect for relaxing evenings. The kitchen has tiled flooring and access to the rear garden, while a hot press provides additional storage. The three evenly proportioned bedrooms offer flexibility for family living, guest rooms, or home office space. A main bathroom with a fitted standing shower completes the interior layout.
This property benefits from gas-fired central heating, uPVC windows, and a C3 BER rating, ensuring comfort and energy efficiency year-round. Externally, the home boasts front and rear gardens, along with a detached garage with a roller door, ideal for secure storage or workshop use.
While in need of some modernisation, this home presents a fantastic opportunity for purchasers to put their own stamp on it and create a space tailored to their style and needs. Don't miss the chance to secure a home with both character and potential in this sought-after location. Contact DNG Duffy today to arrange a viewing!
Potential purchasers are specifically advised to verify the floor areas as part of their due diligence. Pictures/maps/dimensions are for illustration purposes only and potential purchasers should satisfy themselves of final finish and unit/land areas. Please note we have not tested any apparatus, fixtures, fittings, or services. All measurements are approximate and photographs provided for guidance only. The property is sold as seen and a purchaser is to satisfy themselves of same when bidding.
Negotiator
Paul Clarke
Hall - 7.1m x 1.0m
Living Room - 5.4m x 3.7m
Kitchen - 5.2m x 3.5m
Bedroom 1 - 3.1m x 4.3m
Bedroom 2 - 3.9m x 2.7m
Bedroom 3 - 3.0m x 2.6m
Bathroom - 3.2m x 1.8m
Hotpress - 1.0m x 1.0m
Detached Garage - 8.1m x 6.0m
(Approximate measurement)

Click here to view the 3D tour

