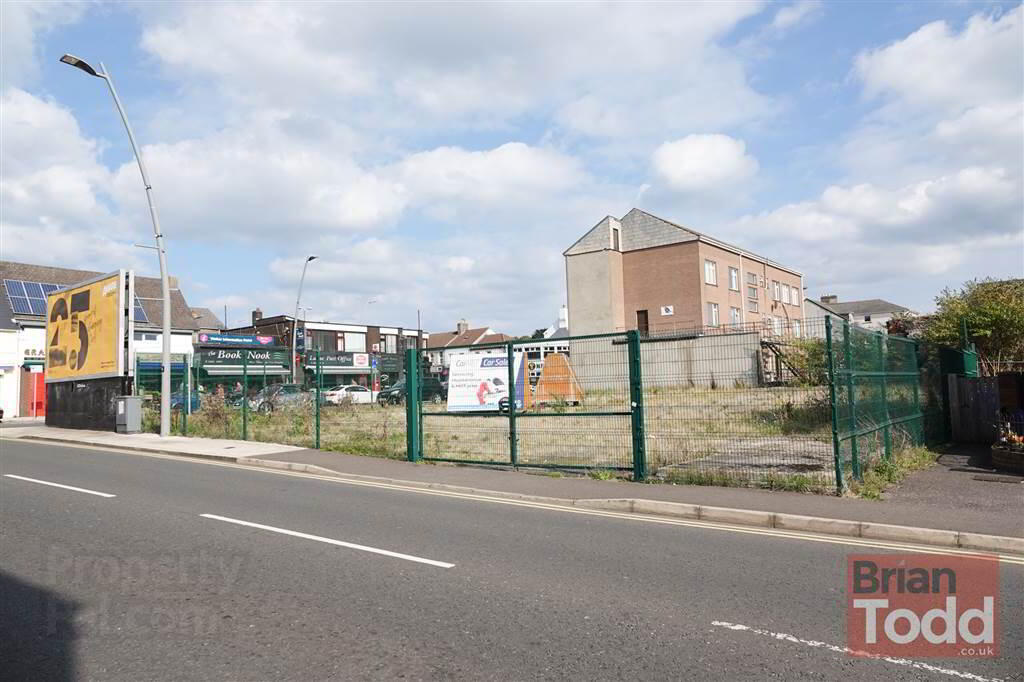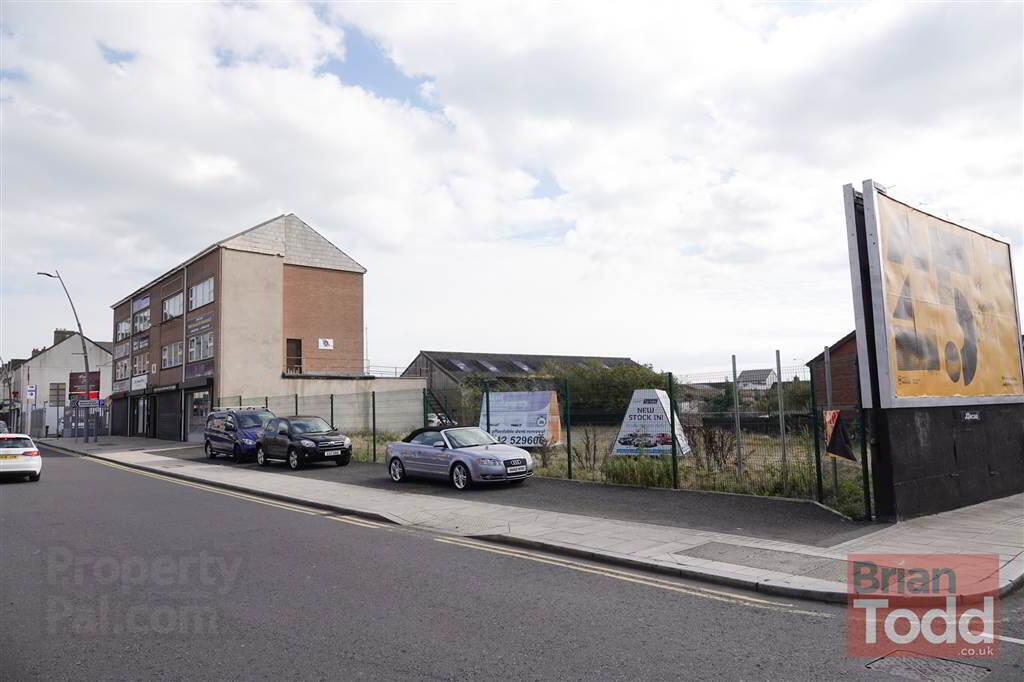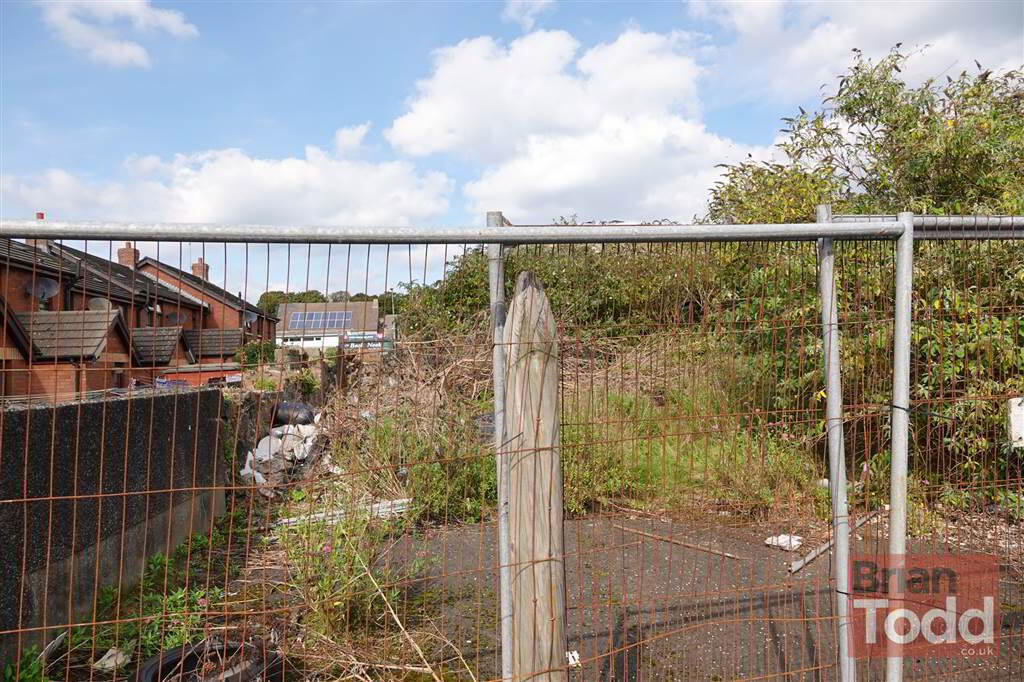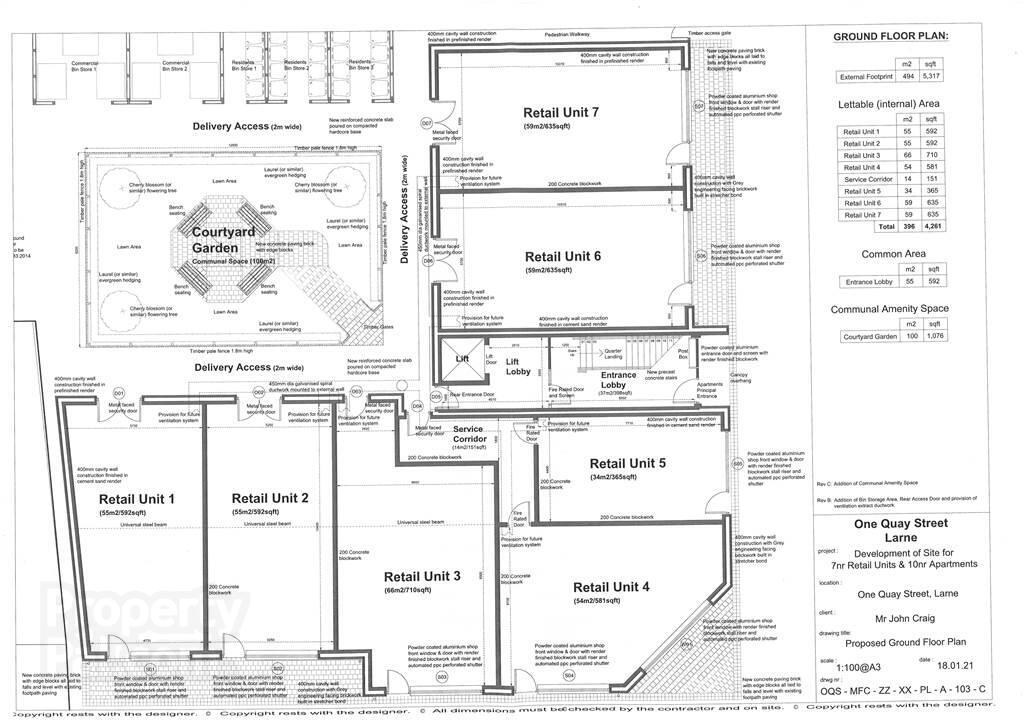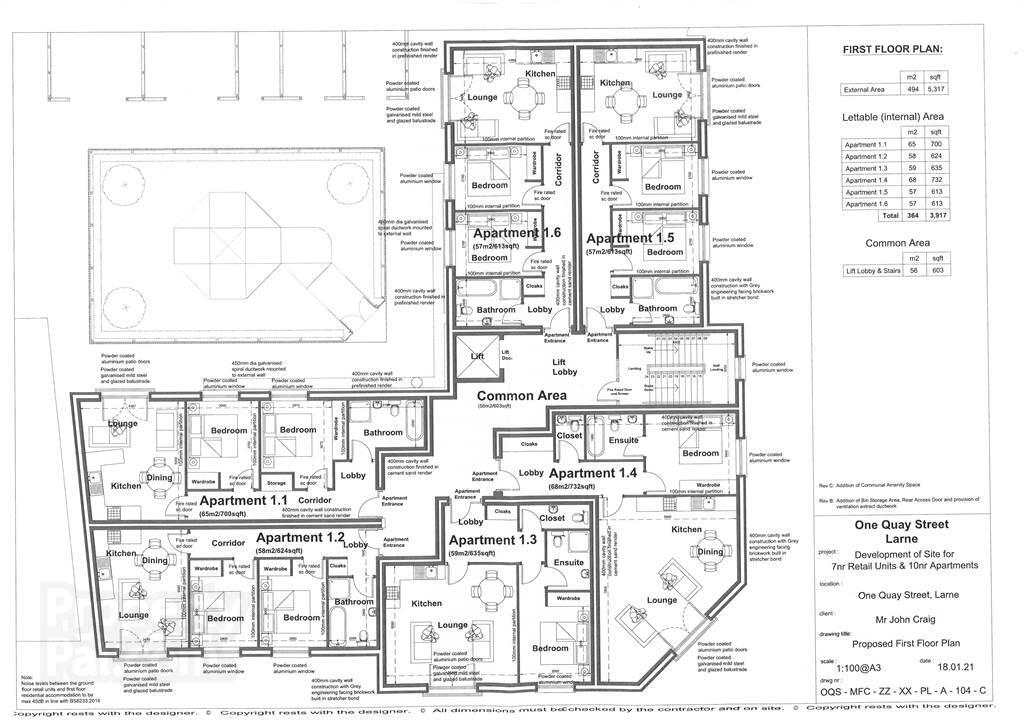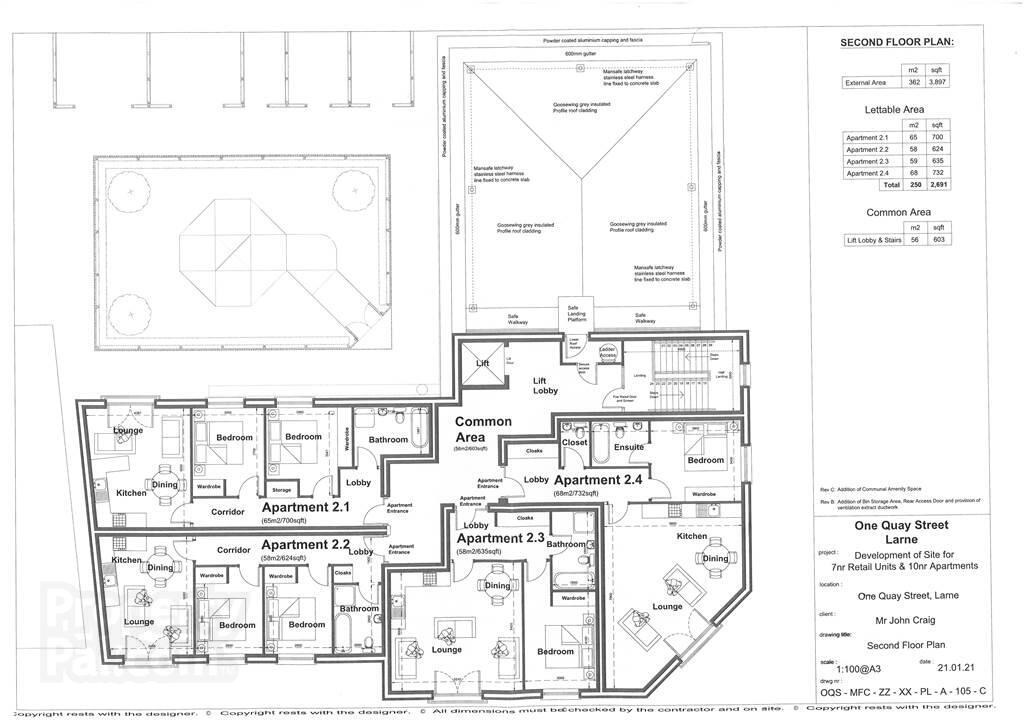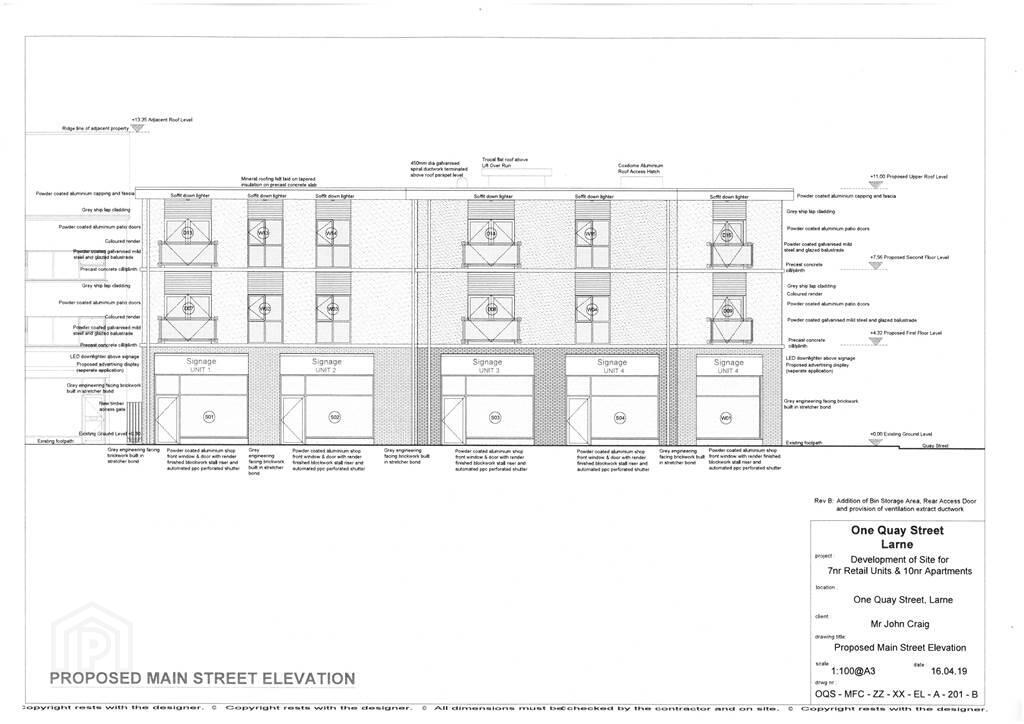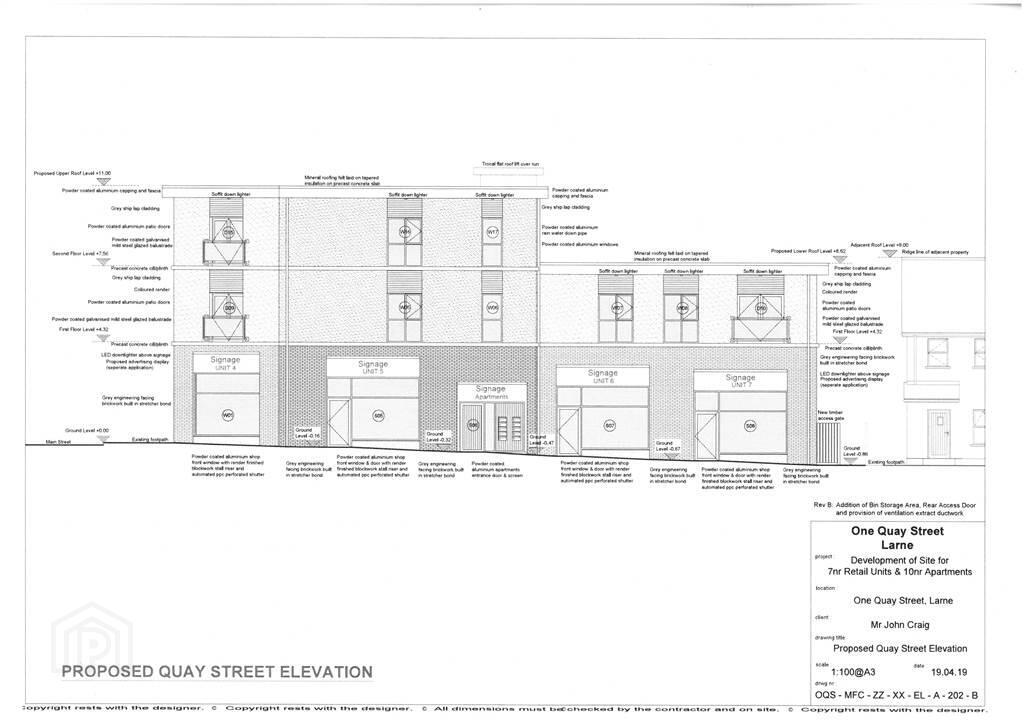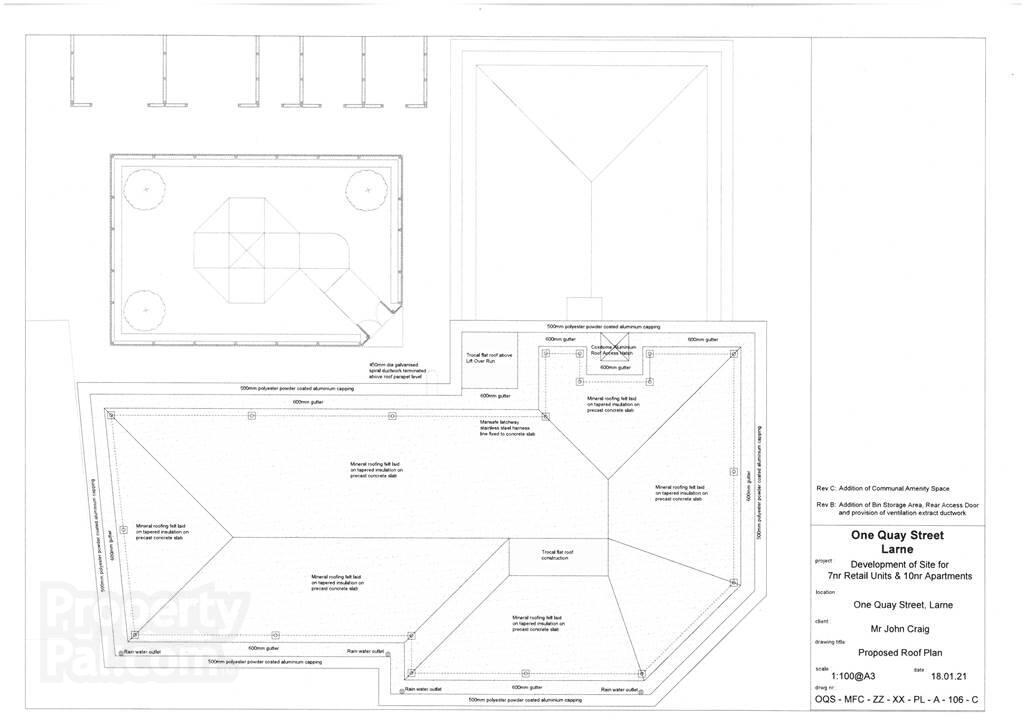81, 83 Main Street,
Larne, BT40 1HH
Site (with FPP)
Offers Around £265,000
Property Overview
Status
For Sale
Land Type
Site (with FPP)
Planning
Full Planning Permission
Property Features
Size
1,009.8 sq m (10,869 sq ft)
Property Financials
Price
Offers Around £265,000
Property Engagement
Views Last 7 Days
44
Views Last 30 Days
229
Views All Time
5,888
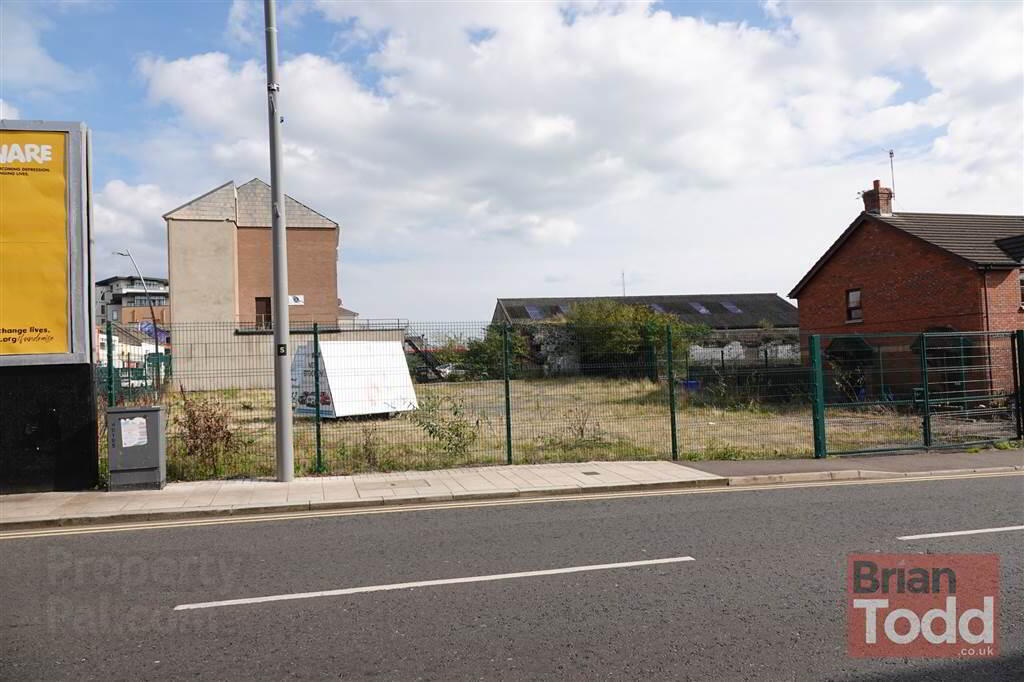
Features
- PROMINENT DEVELOPMENT SITE
- MAIN / QUAY STREET LOCATION
- FULL PLANNING PERMISSION
- GROUND FLOOR - SEVEN RETAIL UNITS - TOTAL UNIT 4261 SQ FT
- FIRST FLOOR - SIX APARTMENTS - TOTAL 3917 SQ FT
- SECOND FLOOR - FOUR APARTMENTS - TOTAL 2691 SQ FT
Complete with full planning permission, the site will consist of retail to the ground floor with first and second floors consisting of ten number apartments.
All enquiries should be directed to Agents.
Ground Floor
- RETAIL UNITS:
- Consisting of seven units.
First Floor
- Consisting of six apartments.
Second Floor
- Consisting of four apartments.
Directions
Larne


