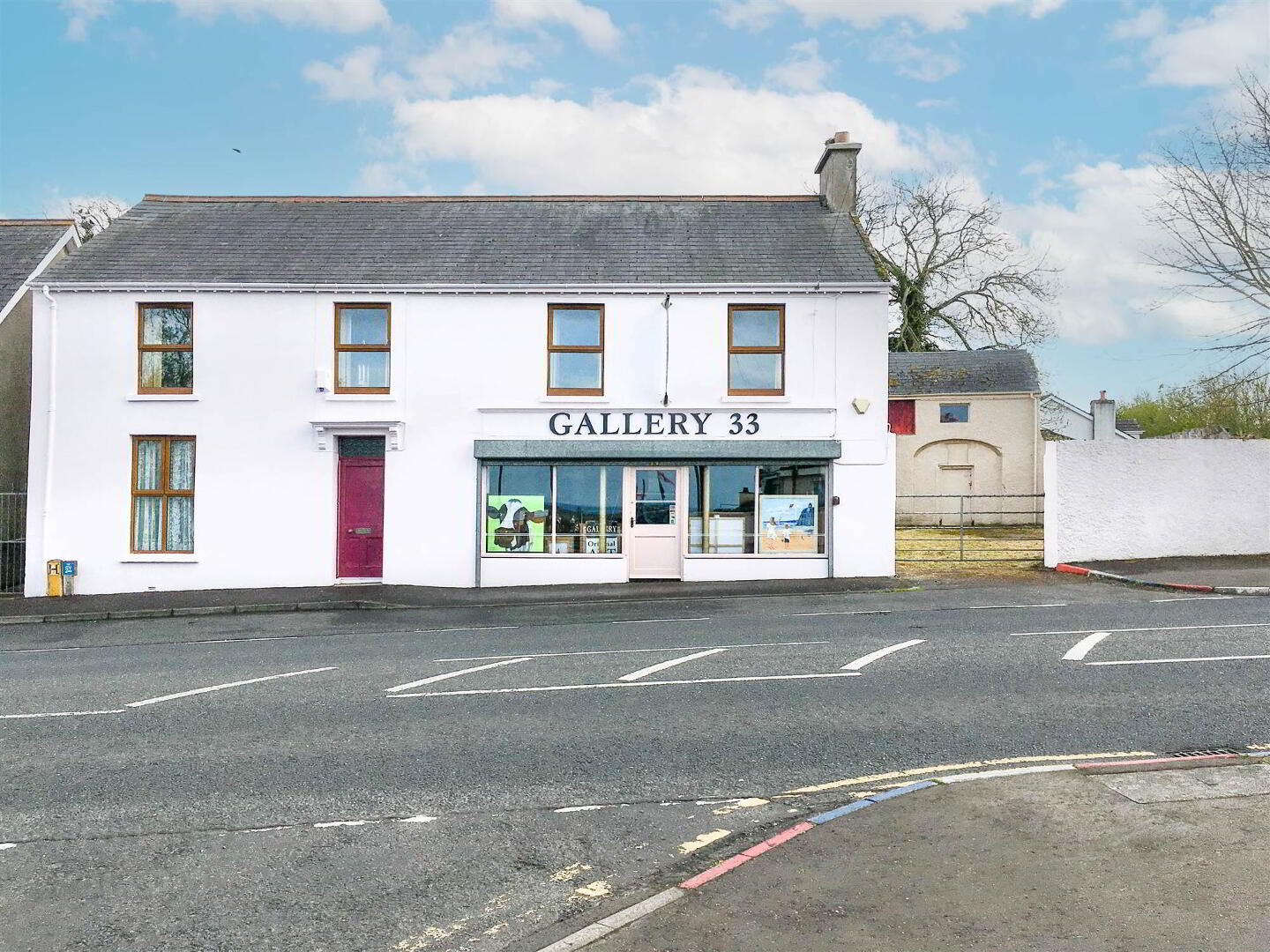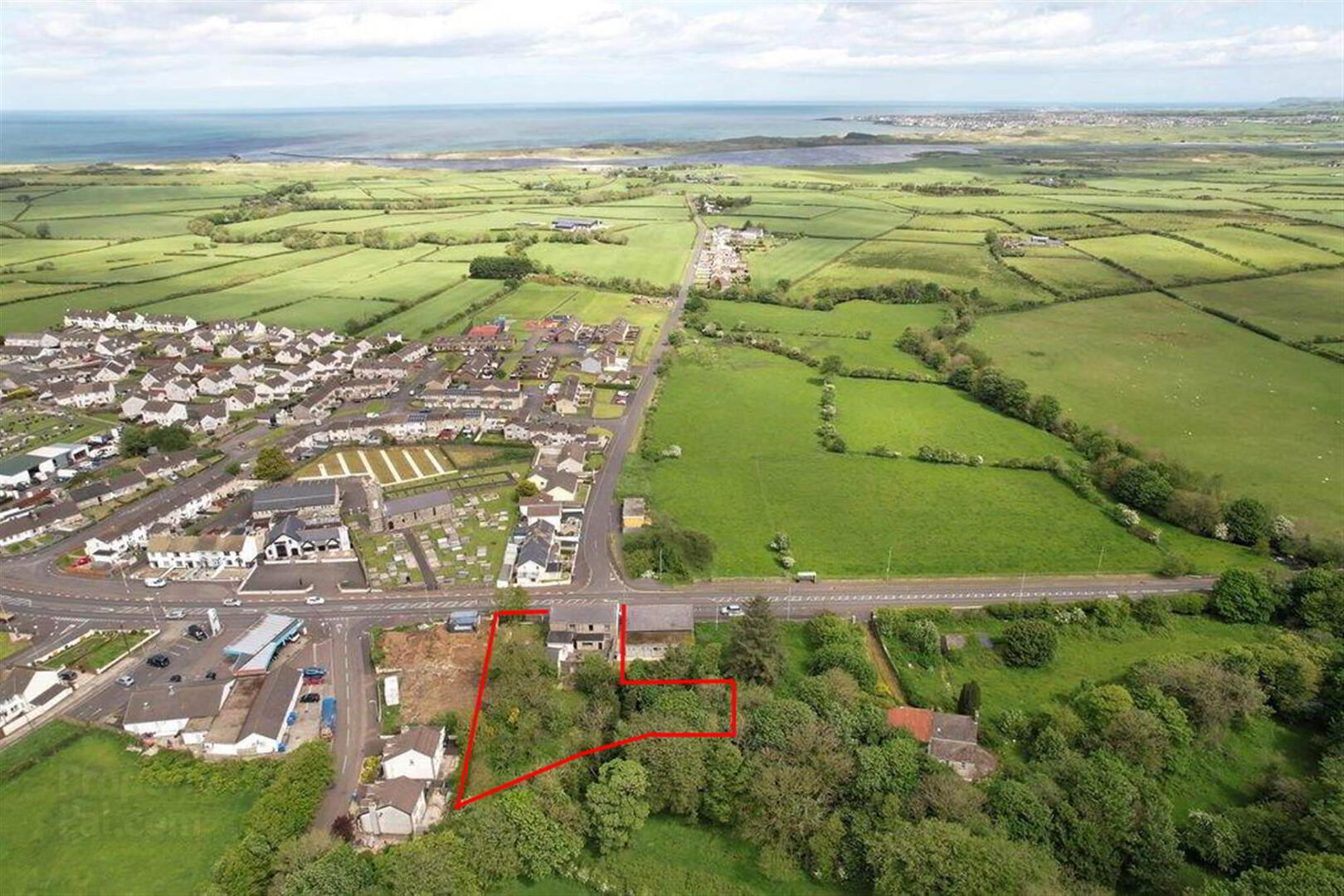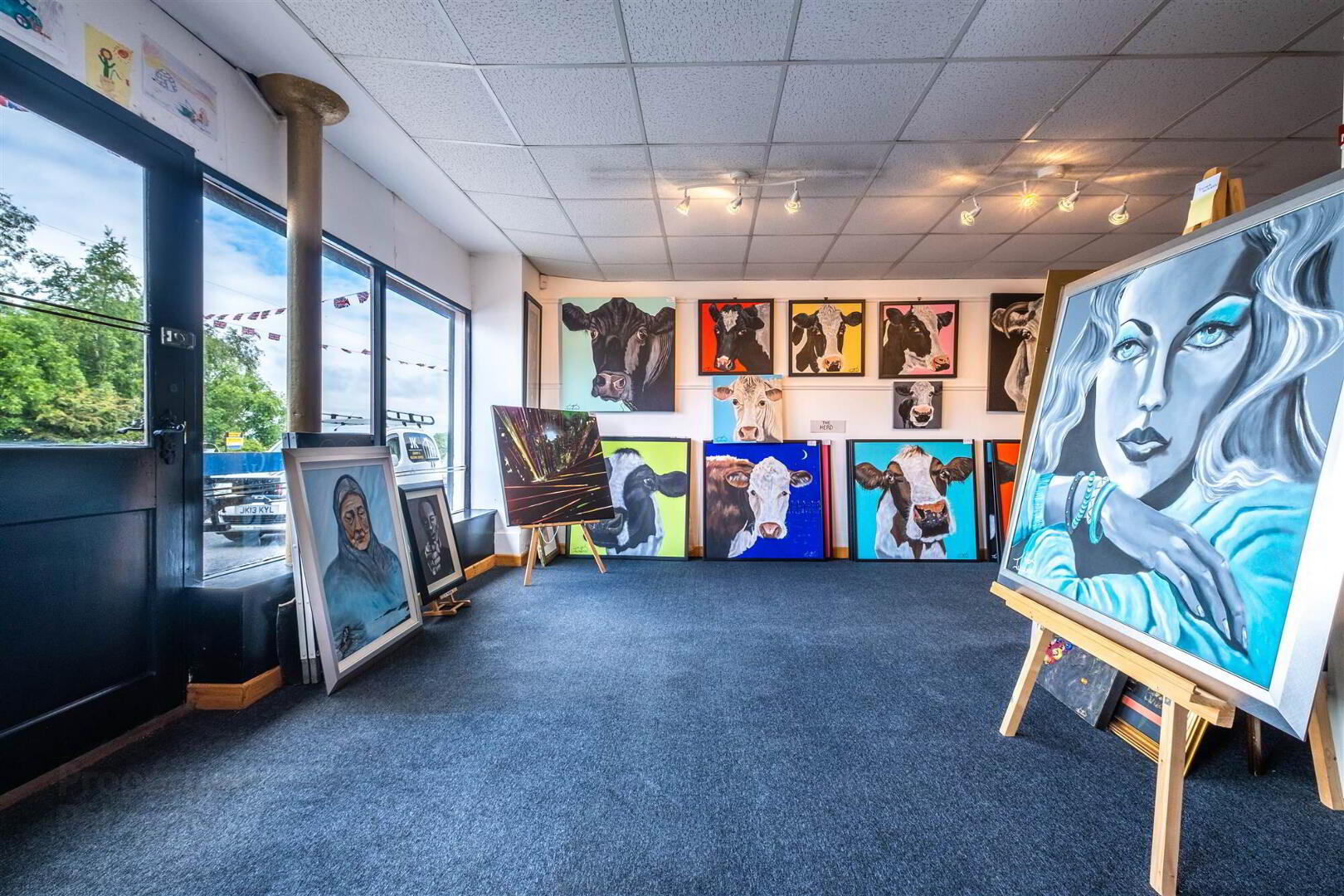


SEAVIEW HOUSE, 33 - 35 St. Paul's Road, (,
Retail Premises, Barn, House & Lands), Articlave, Coleraine, BT51 4UP
Retail
Offers Over £349,950
Property Overview
Status
For Sale
Style
Retail
Property Features
Energy Rating
Property Financials
Price
Offers Over £349,950
Property Engagement
Views Last 7 Days
66
Views Last 30 Days
435
Views All Time
4,759

Features
- Oil Fired Central Heating
- PVC Double Glazed Windows
- Burglar Alarm
- Apple & Cherry Trees In The Garden
- On Street Parking & Off Street Parking
- River Views To Rear Of Garden
- Rural & Sea Views To Front Of Property
Armstrong Gordon are delighted to offer for sale this extensive area of land and buildings encompassing a 4 bed house and large integral retail premises, with courtyard and well to rear, and garden extending down to Articlave river. This house was a B & B at one time, and because of its large rooms, views and North Coast location, this offers yet another possible business opportunity for this versatile property. Also includes a spacious barn with former planning permission for a dwelling with views of the sea. In front of the barn is a large enclosed yard offering generous off-street parking with direct access to the main Castlerock road leading to Coleraine and Magilligan. The disused barn would also be suitable for possible leisure activities, storage facilities, stables, garages, workshop, etc.
Ground Floor
- ART GALLERY
- Commercial premises currently used as an art gallery. 661 sq ft (internal measurement). Separate w.c.: With w.c. and wash hand basin. Additional sink unit and store to rear. Capital Value: £1,950.00 (Rates: £ 1,058.21)
- BARN:
- This barn formerly had permission for conversion to a dwelling and is 1,292 sq ft in size.
- ENTRANCE HALL:
- With stairs to first floor.
- LOUNGE:
- 7.04m x 3.94m (23' 1" x 12' 11")
With tiled fireplace. - KITCHEN:
- 4.22m x 2.74m (13' 10" x 9' 0")
With stainless steel sink unit, high and low level built in units, space for cooker, plumbed for automatic washing machine, larder cupboard, tiled floor. - SEPARATE WC:
- With wash hand basin.
- REAR PORCH:
First Floor
- LANDING:
- BEDROOM (1):
- 6.4m x 3.53m (21' 0" x 11' 7")
With cast iron fireplace. - BEDROOM (2):
- 4.24m x 3.02m (13' 11" x 9' 11")
With wood flooring. - BEDROOM (3):
- 3.68m x 3.61m (12' 1" x 11' 10")
With wood flooring. - BEDROOM (4):
- 6.88m x 3.53m (22' 7" x 11' 7")
With large marble fireplace with tiled inset and tiled hearth. As with bedrooms 1 and 3, there are views over countryside, River Bann and the sea towards Portstewart. - BATHROOM:
- With white suite comprising w.c., wash hand basin with tiled splashback, tiled above bath.
Outside
- Outside to rear there is a large walled in Mediterranean style courtyard, leading to extensive garden area with trees, hedging and path ways extending down to Articlave river.
Directions
Leaving Coleraine on the Castlerock Road, proceed onto the A2 Quilly Road which will lead you directly into the village of Articlave . Number 33 and 35 will be located just on your left hand side after the orange hall.


