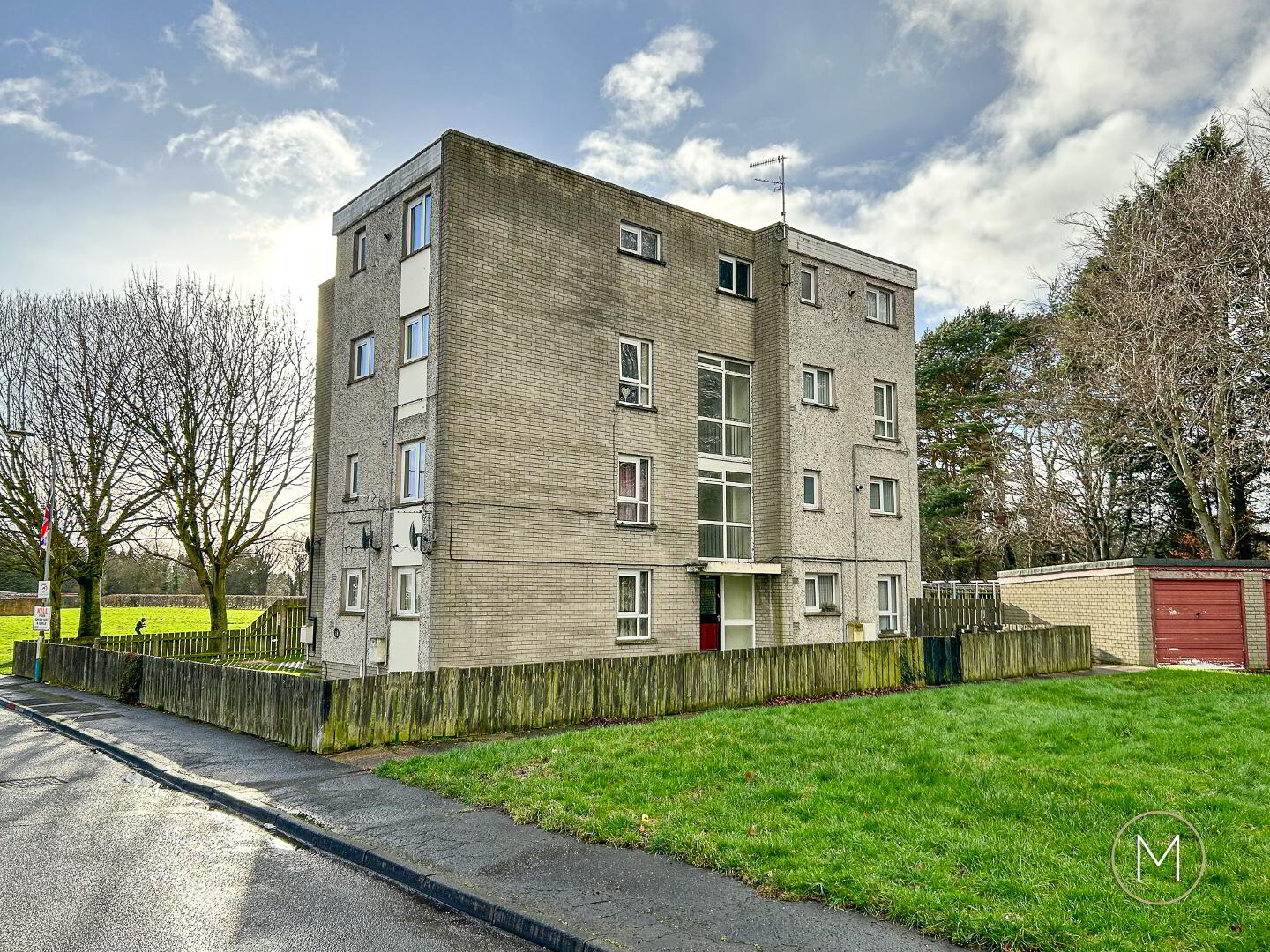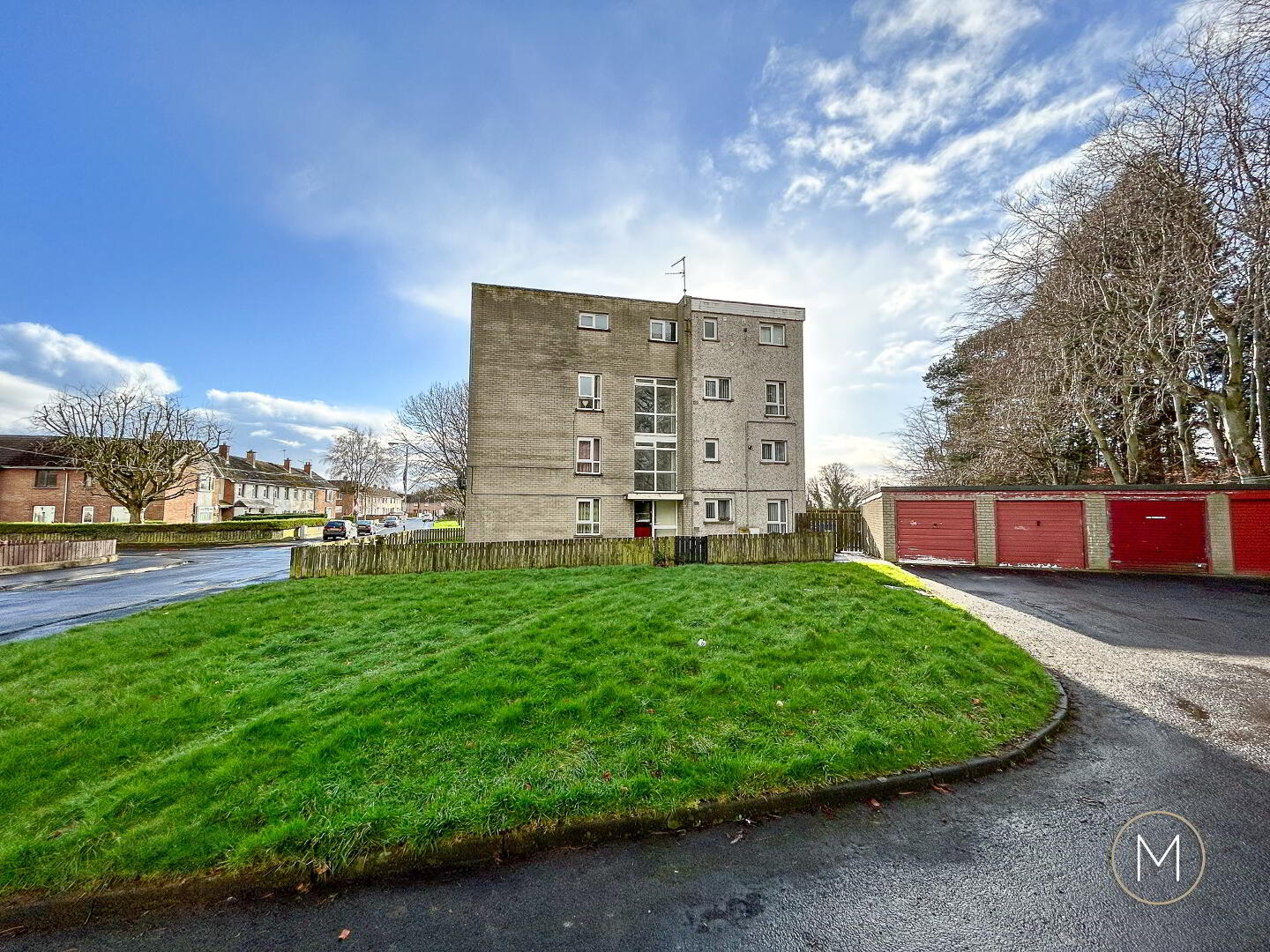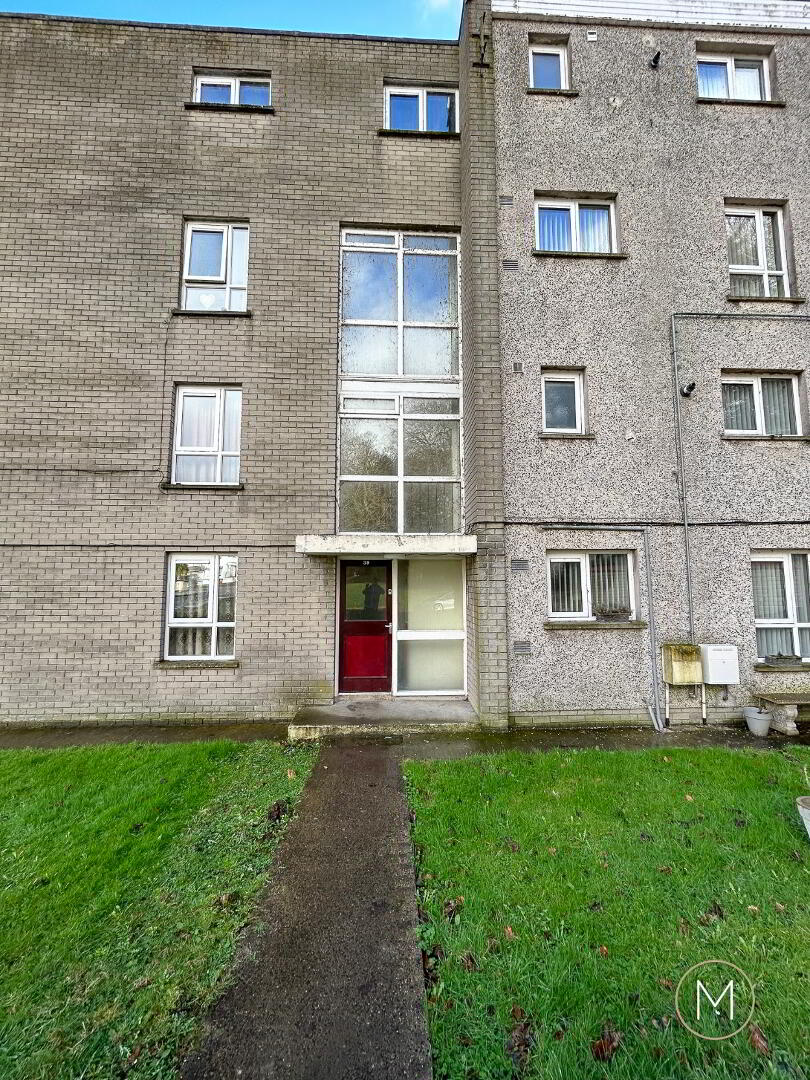


39g Greenpark Drive,
Antrim, BT41 4EW
2 Bed Duplex Flat
Asking Price £79,995
2 Bedrooms
1 Bathroom
1 Reception
Property Overview
Status
For Sale
Style
Duplex Flat
Bedrooms
2
Bathrooms
1
Receptions
1
Property Features
Tenure
Not Provided
Energy Rating
Heating
Gas
Broadband
*³
Property Financials
Price
Asking Price £79,995
Stamp Duty
Rates
£502.48 pa*¹
Typical Mortgage
Property Engagement
Views Last 7 Days
448
Views Last 30 Days
2,449
Views All Time
33,877

- Upper Level Maisonette Style Apartment
- Entrance Hallway
- Spacious Lounge with Feature Fireplace
- Fitted Kitchen
- Two Double Bedrooms
- White Bathroom Suite
- GFCH & Double Glazing
- Excellent Location for Amenities & Good Rental Return
- Chain free
- Currently rented for £550 per month
Located off the Dublin Road in Antrim town we offer for sale this deceptively spacious maisonette style apartment which may be of appeal to investors currently searching the market as this property has a tenant already in situ.
The accommodation comprises of an entrance hallway, generous lounge, fitted kitchen, two double bedrooms and a white bathroom suite. The property also boasts gas fired central heating and double glazed windows.
Antrim town centre is a short walk away and properties like this are always in high demand. Offering a generous yield, investors should take note of this low maintenance investment opportunity.
ACCOMMODATION
COMMUNAL ENTRANCE DOOR
Stairs to;
COMPOSITE ENTRANCE DOOR
ENTRANCE HALLWAY
LOUNGE
18'10" x 9'09"
Wood flooring; feature fireplace with electric insert
KITCHEN
8'06" x 6'04"
Fitted kitchen with a good range of high and low level units; space for cooker; plumbed for washing machine; single drainer stainless steel sink unit; tiled splashback
FIRST FLOOR LANDING
BEDROOM 1
13’05”" x 8’09”
Built in storage
BEDROOM 2
9’09” x 9’08”
BATHROOM
White suite comprising of panelled bath with shower overhead and glass shower screen; low flush W.C; wash hand basin
OTHER FEATURES
GFCH
Double glazing




