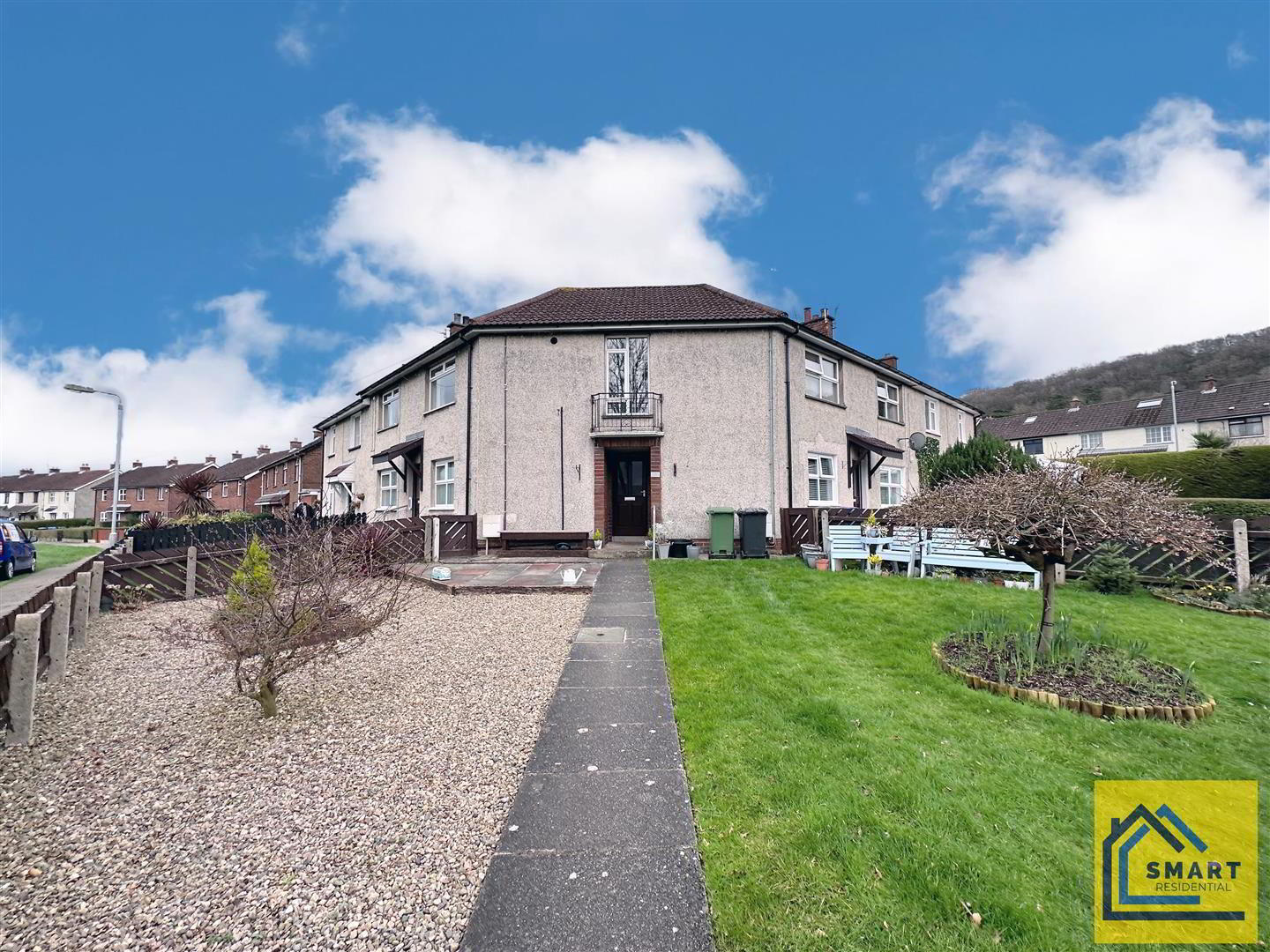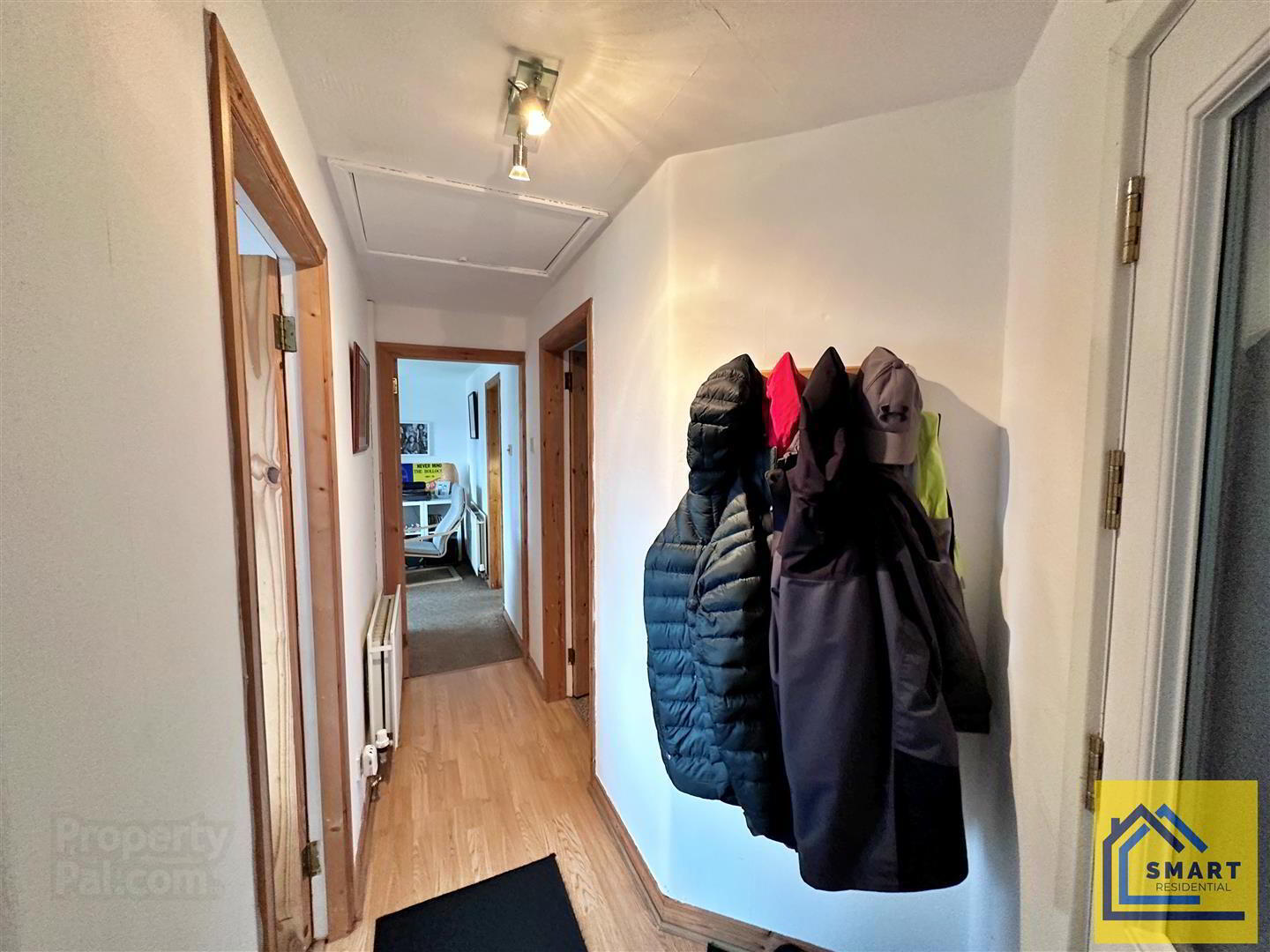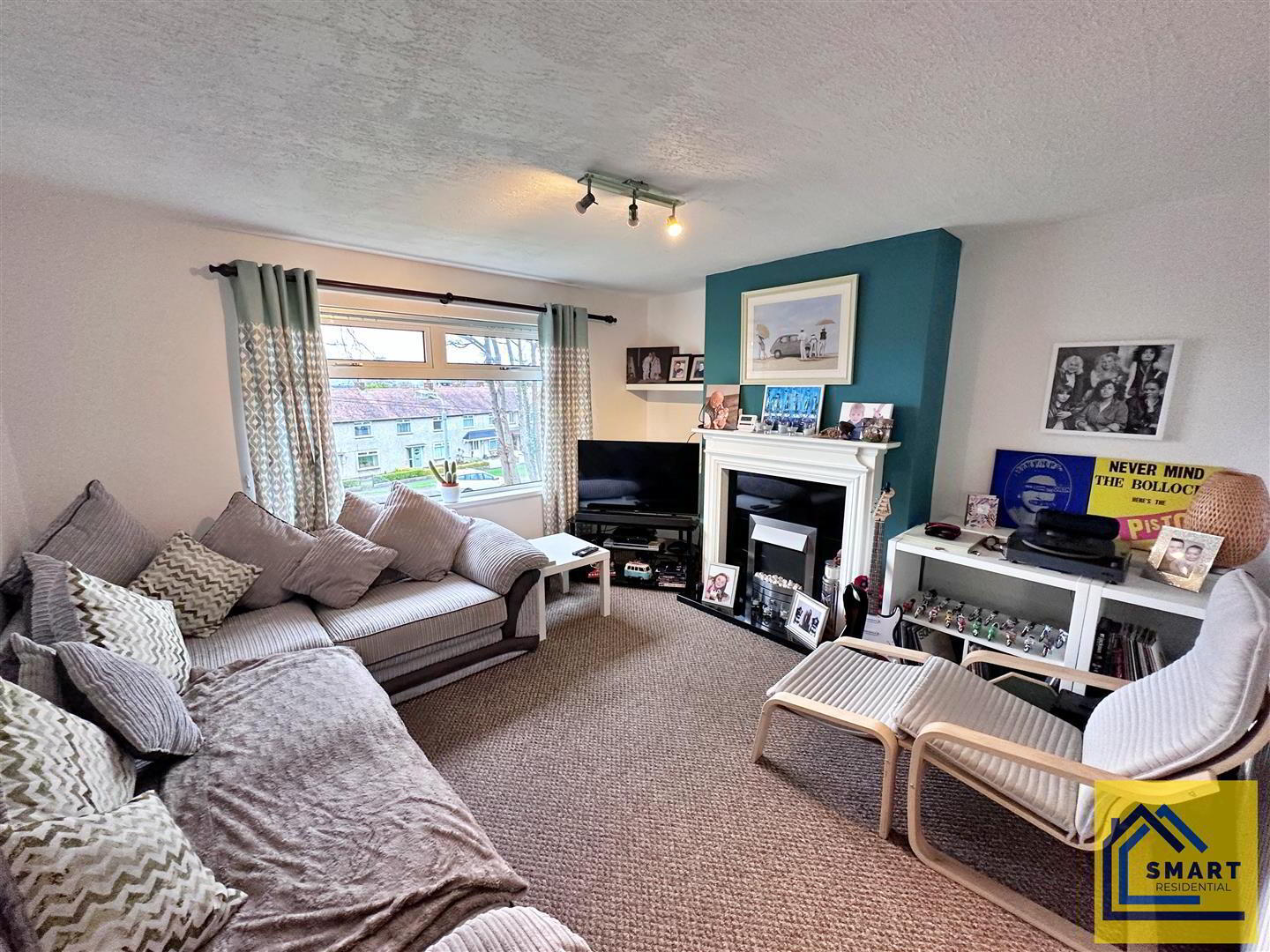


328d Old Holywood Road,
Holywood, BT18 9QR
2 Bed House
Sale agreed
2 Bedrooms
1 Bathroom
1 Reception
Property Overview
Status
Sale Agreed
Style
House
Bedrooms
2
Bathrooms
1
Receptions
1
Property Features
Tenure
Leasehold
Energy Rating
Heating
Gas
Broadband
*³
Property Financials
Price
Last listed at Offers Around £119,950
Rates
£685.28 pa*¹
Property Engagement
Views Last 7 Days
50
Views Last 30 Days
218
Views All Time
27,986
 This is a well presented first floor apartment enjoying a prime position within Holywood as located close to Redburn Country Park and Holywood Golf Club. The present owner has maintained this property to a high standard leaving the purchaser little to do but move in.
This is a well presented first floor apartment enjoying a prime position within Holywood as located close to Redburn Country Park and Holywood Golf Club. The present owner has maintained this property to a high standard leaving the purchaser little to do but move in.This apartment is sure to create strong interest in today’s market due to the location and size. The location provides ease of access for the city commuter to main arterial routes and also Holywood railway halt. The vibrant High Street of Holywood is within walking distance and many local primary and grammar schools close at hand.
- FRONT DOOR
- Stairs to first floor.
- RECEPTION HALL:
- Laminate wooden floor
- LOUNGE: (3.66m 1.52m x 3.66m 1.52m) ((12'0" 4'11" x 12'0"
- LOUNGE: (12' 5" x 12' 5")
Feature fireplace with electric fire. - KITCHEN: (12' 6" x 7' 7") (3.66m 1.83m x 2.13m 2.13m) ((12' 6" x 7' 7"))
- Excellent range of built-in high- and low-level units stainless steel door handles laminate work surface, one and a half bowl stainless steel sink unit, chrome mixer taps, gas cooker stainless steel extractor hood, part tiled walls, plumbed for washing machine, plumbed for dish washer, gas fired boiler, tiled flooring.
- BEDROOM (1): (12' 10" x 9' 1") (3.66m 3.05m x 2.74m 0.30m) ( (12' 10" x 9' 1"))
- Built in robes.
- BEDROOM (2): (11' 5" x 8' 9") (3.35m 1.52m x 2.44m 2.74m) ( (11' 5" x 8' 9"))
- SHOWER ROOM:
- Three piece white suite comprising low flush WC, pedestal wash hand basin with chrome mixer taps, corner shower cubicle with thermostatically shower unit, Part tiled walls
- OUTSIDE
- Communal rear garden area with outside store and front garden laid in patio and pink pebbles.
- DISCLAIMER
- These particulars, whilst believed to be accurate are set out as a general outline only for guidance and do not constitute any part of an offer or contract. Intending purchasers should not rely on them as statements of representation of fact, but must satisfy themselves by inspection or otherwise as to their accuracy. No person in the employment of SMART Residential (SMART Residential is a trading name of SRNI Ltd) has the authority to make or give any representation or warranty in respect of the property.




