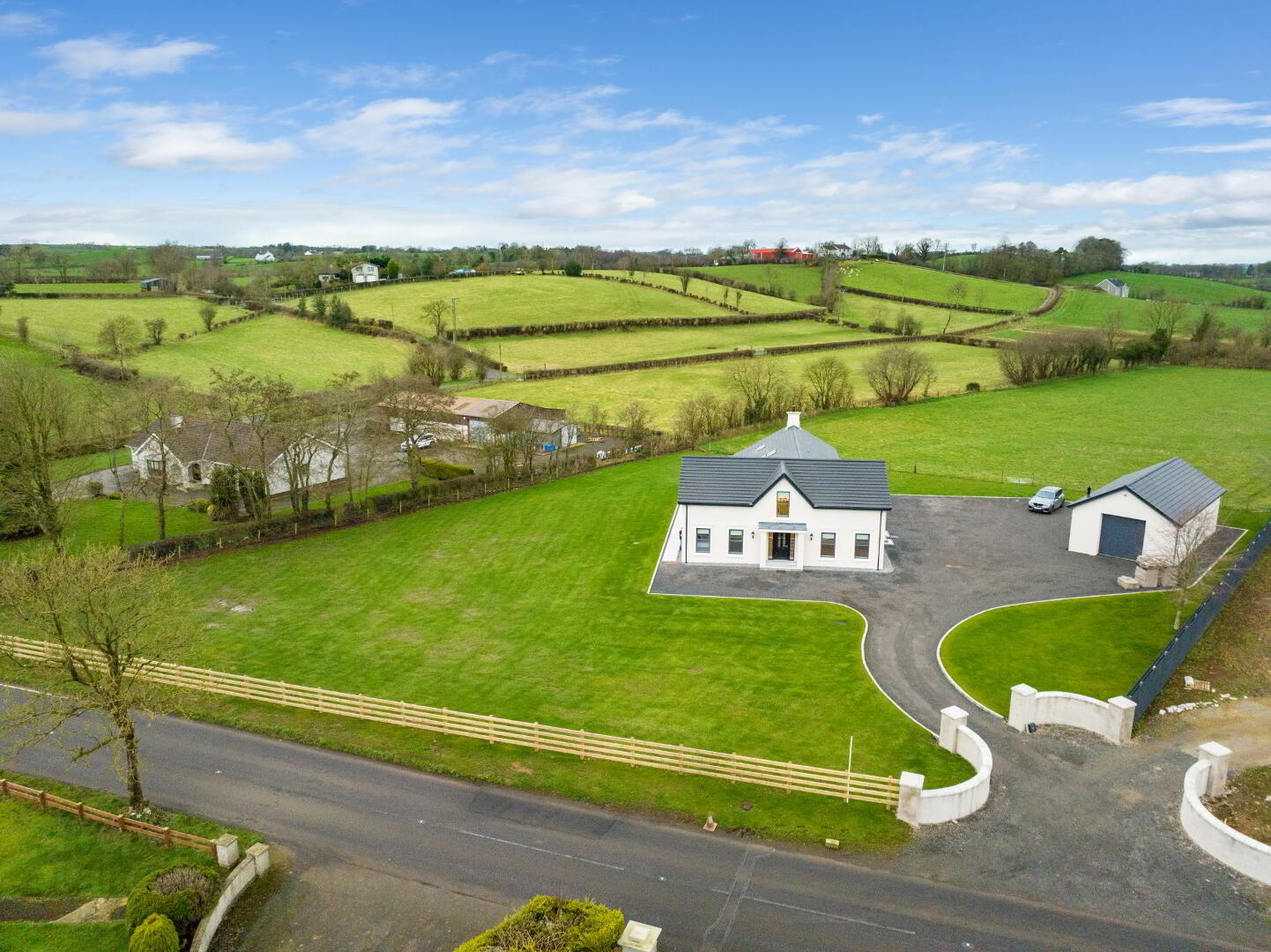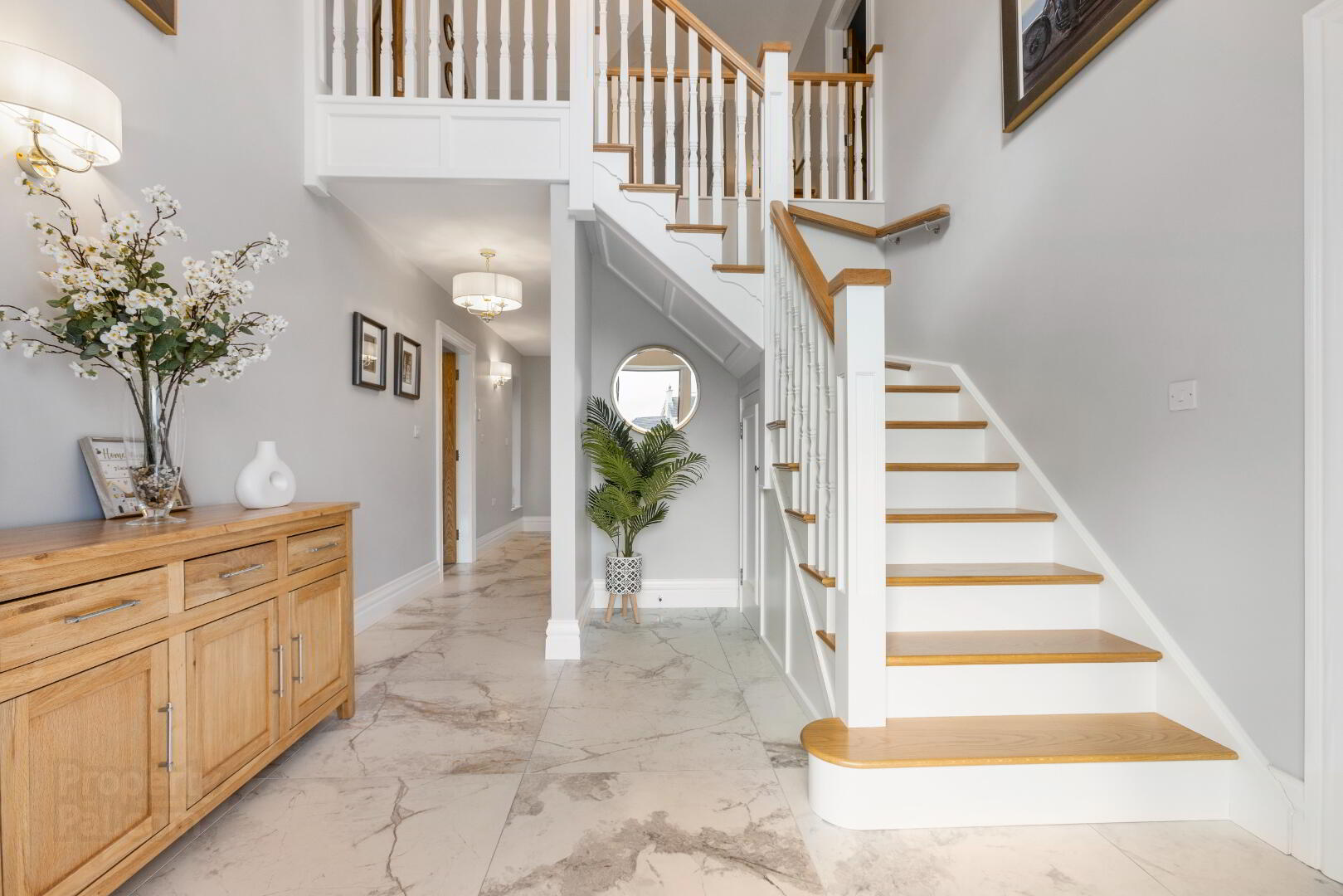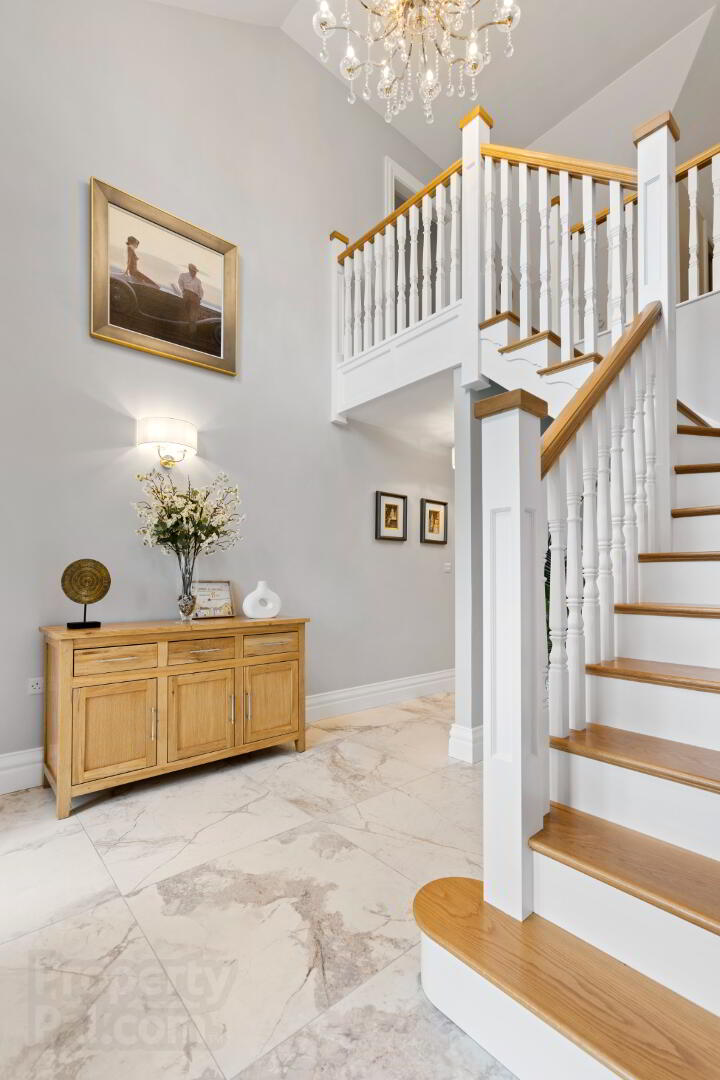


28 Dunminning Road,
Cullybackey, Ballymena, BT42 1PD
4 Bed Detached House with garage
Offers Around £550,000
4 Bedrooms
3 Bathrooms
2 Receptions
Property Overview
Status
For Sale
Style
Detached House with garage
Bedrooms
4
Bathrooms
3
Receptions
2
Property Features
Tenure
Not Provided
Energy Rating
Heating
Oil
Property Financials
Price
Offers Around £550,000
Stamp Duty
Rates
£2,584.25 pa*¹
Typical Mortgage
Property Engagement
Views Last 7 Days
382
Views Last 30 Days
1,335
Views All Time
251,646

Found on a road of some prestige on the northern fringes of Cullybackey, 28 Dunminning Road has been constructed with a remarkable eye to detail, and is finished and presented to the most exacting of modern standards throughout.
Flowing beautifully from the gallery staircase at the entrance, to the grand sun room at the rear overlooked by the first floor balcony, the living space covers some 2900 square feet and offers flexible accommodation with the option of ground floor living if so desired.
One of the most eye catching features is the exquisitely crafted open plan kitchen/dining/living area, which boasts a range of units, appliances and island breakfast unit. The bi-fold doors open onto the covered patio area at the side, whilst the kitchen/dining opens into the sun room and takes in aspects to the rear through two cathedral style windows.
Positioned on a stunning south facing plot of approximately 0.8 acre with views over the surrounding countryside, the driveway is accessed through a pillared entrance, with kerbed lawns and parking for numerous vehicles. The triple length garage is at the rear of the site, with a remote controlled sectional door.
An eco friendly dwelling with a high energy efficiency rating, the property is triple glazed, heavily insulated and has a mechanical ventilation heat recovery system, with under floor heating downstairs and zoned thermostatic heating controls for the oil system.
Convenient to the A26 road network and a short distance from the bustling village of Cullybackey, prospective purchasers will find Belfast, Aldergrove and The Causeway Coast all easily accessible.
A home of genuine quality which will catch the eye of the more discerning of purchaser, internal inspection is a must to appreciate the class and calibre on offer.
Ground floor
Hallway :- Polished porcelain tiled flooring. Vaulted ceiling. Winder balustrade staircase with oak rails and treads leading to Gallery style landing. Storage space to staircase. Cloakroom.
Master Bedroom 6.85m x 4.70m (22’6” x 15’5”) :- Triple aspect to front, side and rear. Laminate wooden flooring.
En-suite Shower room 2.77m x 2.58m (9’1” x 8’5”) :- Includes white three piece suite comprising hung lfwc, bidet, and vanity basin with navy units and chrome fittings. Chrome accessories. Double shower cubicle with Rain head and separate attachment. Chrome heated towel tail. Polished porcelain tiled flooring. Spotlights.
Family room/Bedroom 4 4.60m x 4.18m (15’1” x 13’9”) :- Laminate wooden flooring.
Open Plan Kitchen/Dining 6.23m x 5.48m (20’5” x 18’0”) :- Includes range of bespoke units in contrasting greys with chrome fittings. Quartz worktops and up-stands. Built in hob with smoked glass splash back. Built in double ovens and microwave. Integrated fridge/freezer. Island breakfast unit with sunken sink unit and waterfall tap. Integrated dishwasher. Polished porcelain tiled flooring. Spotlights. Triple bi-fold doors opening onto covered patio area.
Sun room 5.98m x 4.94m (19’8” x 16’3”) :- Open from Kitchen/Dining. Split face quartz floor to ceiling fireplace, with oak mantle and granite hearth. Double Cathedral style windows to rear. Double aspect to either side. Polished porcelain tiled flooring. Spotlights.
Downstairs Toilet 2.46m x 1.49m (8’1” x 4’11”) :- Includes white suite comprising hung lfwc and vanity basin with black units and chrome fittings. Chrome accessories. Chrome heated towel rail. Polished porcelain tiled flooring.
Utility room 3.30m x 2.28m (10’10” x 7’6”) :- Includes range of eye and low level units in grey. Composite sink unit in cream. Plumbed for washing machine. Space for dryer. Mosaic tiled flooring. Spotlights.
Laundry room 2.29m x 1.47m (7’6” x 4’10”)
First floor
Gallery style Landing with Storage Hotpress off.
Balcony Living space 6.00m x 3.14m (19’8” x 10’4”) :- Glass rails. Spotlights.
Bedroom 2 6.59m x 4.61m (21’8” x 15’1”) :- Dressing area.
Bedroom 3 6.01m x 4.46m (19’9” x 14’8”) :- Dressing area.
Bathroom 3.50m x 3.14m (11’6” x 10’4”) :- Includes white three piece suite comprising lfwc, vanity basin with cream gloss units and free standing bath. Gold effect accessories including telephone taps to bath. Shower cubicle with black frame and accessories, including rain head and separate attachment. Fully tiled to shower, half tiled to rest. Matt grey heated towel rail. Polished porcelain tiled flooring. Spotlights.
External
Detached Triple Length Garage 11.84m x 5.74m ( 38’10” x 18’10”) :- Insulated sectional garage door with remote control. Work benches with sink unit. Toilet area.
Front :- Pillared entrance onto stoned driveway. Kerbed lawns and ranch fencing.
Side :- Parking area for numerous vehicles. Covered patio area to opposite side. Kerbed lawns.
Rear :- Kerbed lawns.
Additional Features
- Oil fired central heating system with zoned thermostatic controls.
- uPVC triple glazed windows with Anthracite exterior and white interior.
- Anthracite uPVC fascia and soffits.
- Under floor heating to downstairs.
- Mechanical ventilation heat recovery system.
- High level of electrical specification.
- Heavily insulated to modern regulations.
- Composite external doors.
- Solid oak internal doors.
- 110mm architrave and 200mm skirting.
- Set on 0.8 acre (approx.)
- 10 year NHBC warranty.
- 2900 square feet (approx.) plus 700 sqft garage
- Approximate rates calculation – £2,287.25
IMPORTANT NOTE
We endeavour to ensure our sales brochures are accurate and reliable. However, they should not be relied on as statements or representatives of fact and they do not constitute any part of an offer or contract. The seller does not make any representation or give any warranty in relation to the property and we have no authority to do so on behalf of the seller.

Click here to view virtual tour


