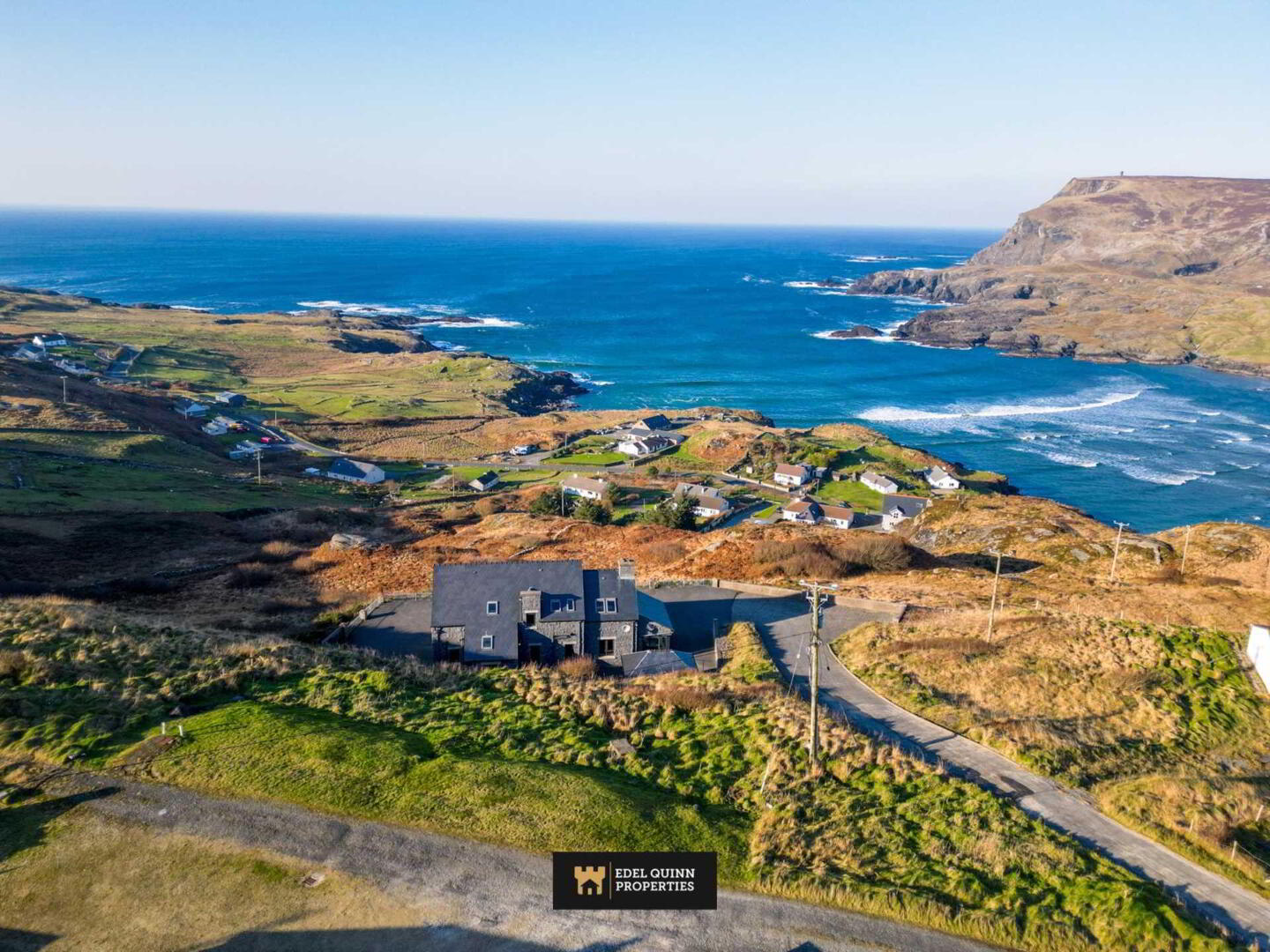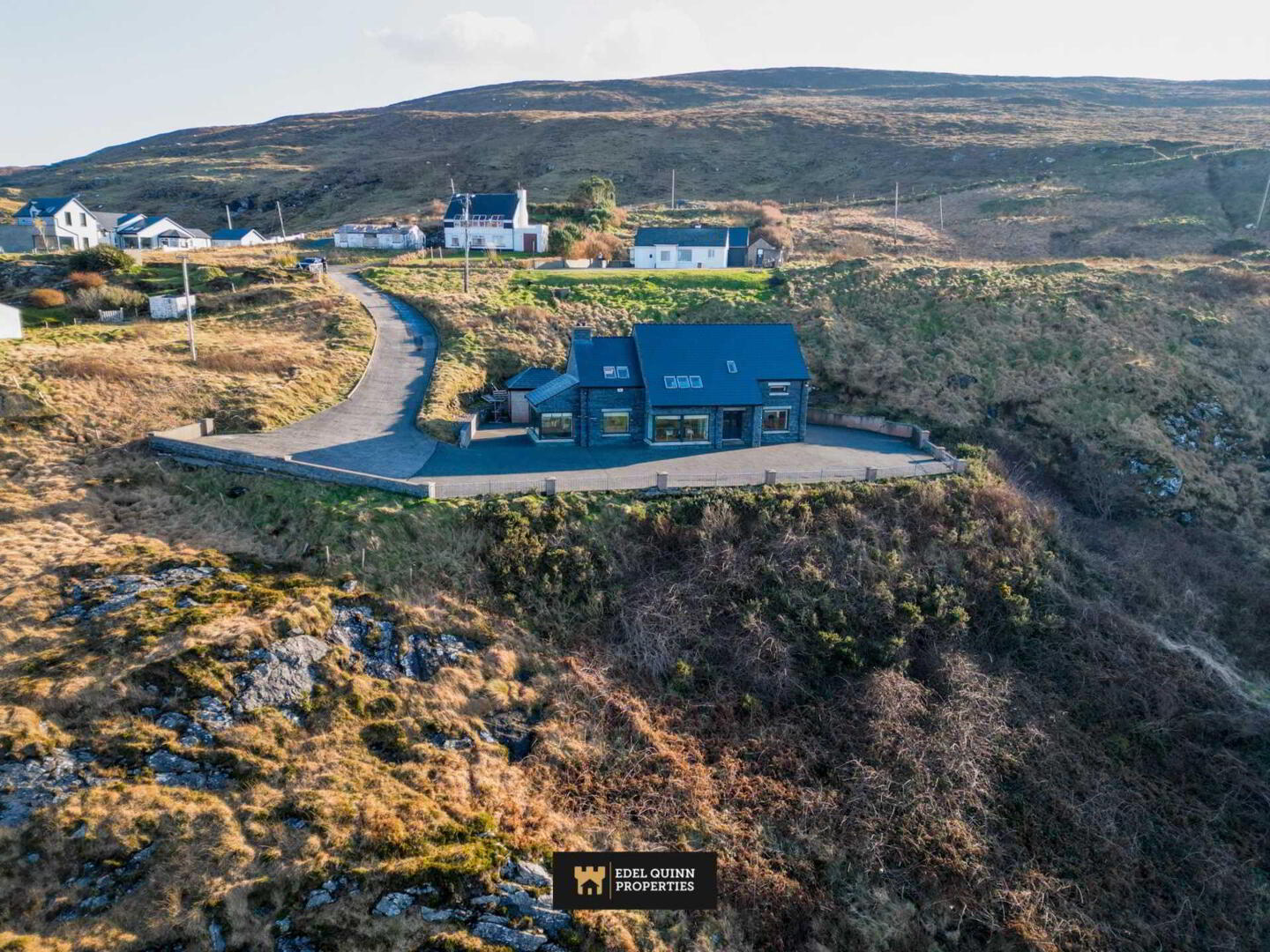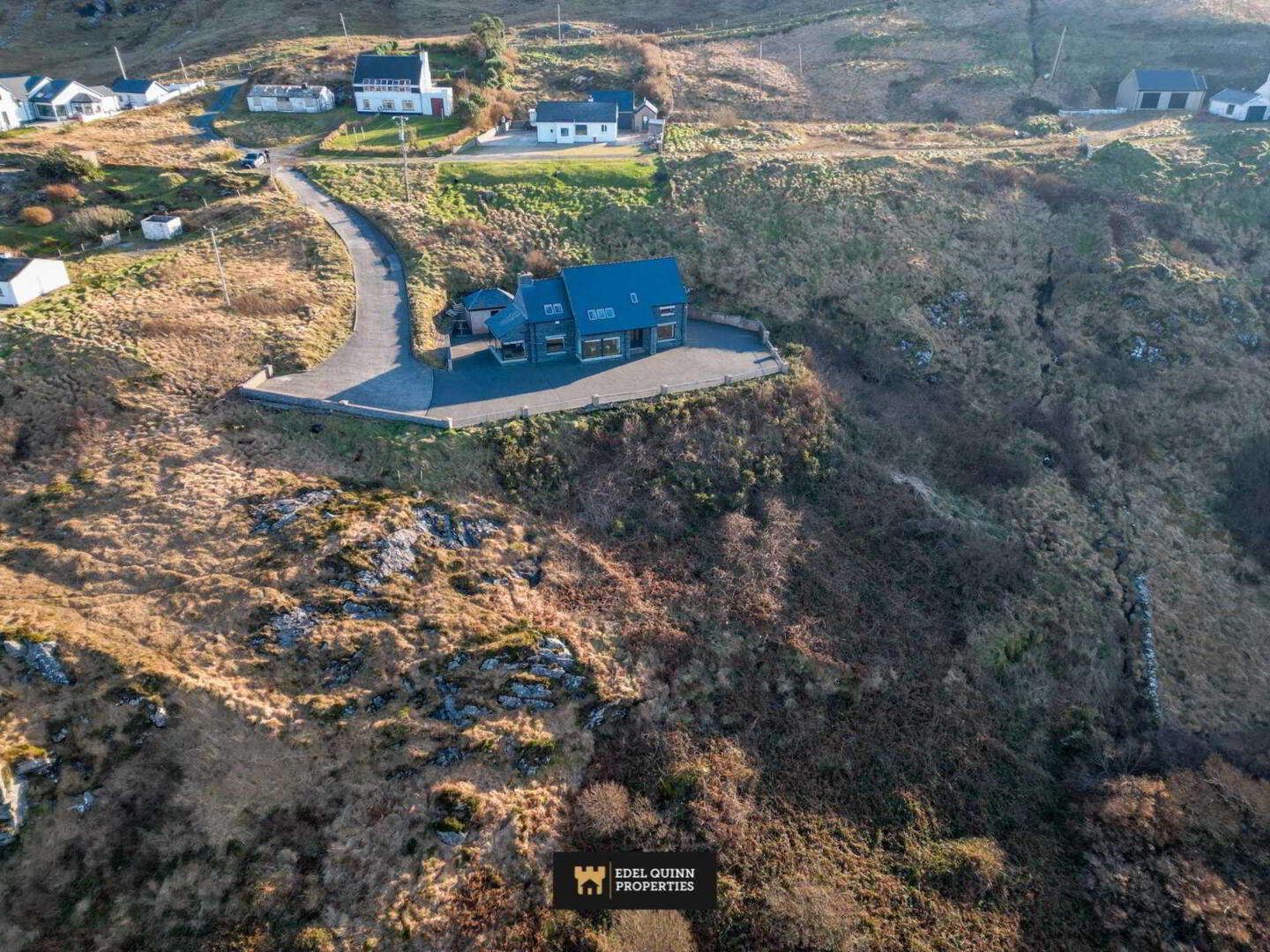


Dooey
Glencolmcille, F94PY65
4 Bed Detached House
Offers Around €695,000
4 Bedrooms
4 Bathrooms
3 Receptions
Property Overview
Status
For Sale
Style
Detached House
Bedrooms
4
Bathrooms
4
Receptions
3
Property Features
Tenure
Not Provided
Heating
Oil
Property Financials
Price
Offers Around €695,000
Stamp Duty
€6,950*²
Property Engagement
Views Last 7 Days
124
Views Last 30 Days
804
Views All Time
22,160
 Edel Quinn Properties are proud to present this stunning 4 bedroom detached property to the market.
Edel Quinn Properties are proud to present this stunning 4 bedroom detached property to the market.This high end property comes to the market in Glencolumbkille, overlooking the Atlantic Ocean. Seldom will you ever achieve views of this magnitude and quality from a property. The house was built in the mid-2000`s to the highest of spec to include the entire facade built with Liscannor Stone, and it ticks the three most important boxes there are when looking for a home, location, location, location.
The downstairs makes the absolute most of the view, with the downstairs bedroom, kitchen/dining, living room and sun room all getting plenty of access to the picturesque setting. The kitchen/dining is open plan through to the living room, and the finish is fantastic with granite counter tops over Hardwood Oak Kitchen & utility, engineered flooring and quality tiling throughout. The property has oil fired central heating. There is a large utility room to the rear of the property, following through to the downstairs bathroom. This bathroom is a Jack and Jill bathroom, meaning there are two ways to enter- one through the utility room and another through the grande downstairs bedroom which boasts breathtaking sea views from the large picture window.
Upstairs comprises 3 large bedrooms, all of which with en-suites. A bonus reading nook to the front of the property is home to 3 large velux windows peering over Glen Head and the rolling waves on the beach below.
Dream homes like this rarely come to market, and sites like this are rarer still. This serves as an incredibly exciting property for the lucky buyer.
Entrance Hall - 3.3m (10'10") x 3.1m (10'2")
Tile floor, walls painted, double door entrance, oak staircase, understair storage, alarm system, x1 radiator
Kitchen/Dining - 7.6m (24'11") x 5.1m (16'9")
Tiled floor, walls painted, downlights, high/low level units tiled between, granite worktops, electric hob and integrated oven, feature bay window, x2 windows, x1 radiator
Living Room - 5.5m (18'1") x 4.1m (13'5")
Hardwood engineered flooring, walls painted, downlights, open fire, x1 radiator, granite hearth and timber mantlepiece, x2 windows
Sun Room - 4.7m (15'5") x 3m (9'10")
Hardwood engineered flooring, walls painted, x1 radiator. sea views throughout
Utility - 3.8m (12'6") x 3.1m (10'2")
Tiling carried through from kitchen, x1 windows, high/low level units tiled between, grantie worktops, plumbed for washer, dryer and sink
Downstairs bedroom - 4m (13'1") x 3.3m (10'10")
Hardwood engineered flooring, walls painted, x1 window, x1 radiator
Downstairs bathroom - 2.5m (8'2") x 1.3m (4'3")
Tiled, wc, whb, shower over bath, x1 window, x1 radiator
First Floor Landing - 7.1m (23'4") x 4m (13'1")
Hardwood engineered flooring, walls painted, downlights, x4 velux, x1 radiator
Bedroom 2 - 4m (13'1") x 3.3m (10'10")
Hardwood Engineered flooring, walls painted, x2 window, x1 radiator
Bedroom 2 en suite - 2.3m (7'7") x 1.7m (5'7")
Tiled, whb, wc, corner pump shower
Bedroom 3 - 3.9m (12'10") x 3.8m (12'6")
Hardwood engineered flooring, walls painted, x1 velux, x1 window, x1 radiator
Bedroom 3 en suite - 3m (9'10") x 1.7m (5'7")
Tiled, wc, whb, pump shower
Bedroom 4 - 4.8m (15'9") x 4.1m (13'5")
Hardwood engineered flooring, walls painted, x1 radiator
Bedroom 4 en suite - 3.4m (11'2") x 1.7m (5'7")
Tiled, x1 velux, wc, whb, pump shower
what3words /// begged.tenses.skateboard
Notice
Please note we have not tested any apparatus, fixtures, fittings, or services. Interested parties must undertake their own investigation into the working order of these items. All measurements are approximate and photographs provided for guidance only.
Disclaimer
Edel Quinn Properties outlines property details as a guide only. The property details do not form part of a contract, they are guide lines only. Potential buyers must satisfy themselves and verify any information regarding the properties including measurements, structural condition, boundaries and any other information related to the property to avoid any misunderstanding. Prospective buyers are recommended to employ their own surveyors architects and legal team guidance and advice before purchase. PSRA Licence 003969


