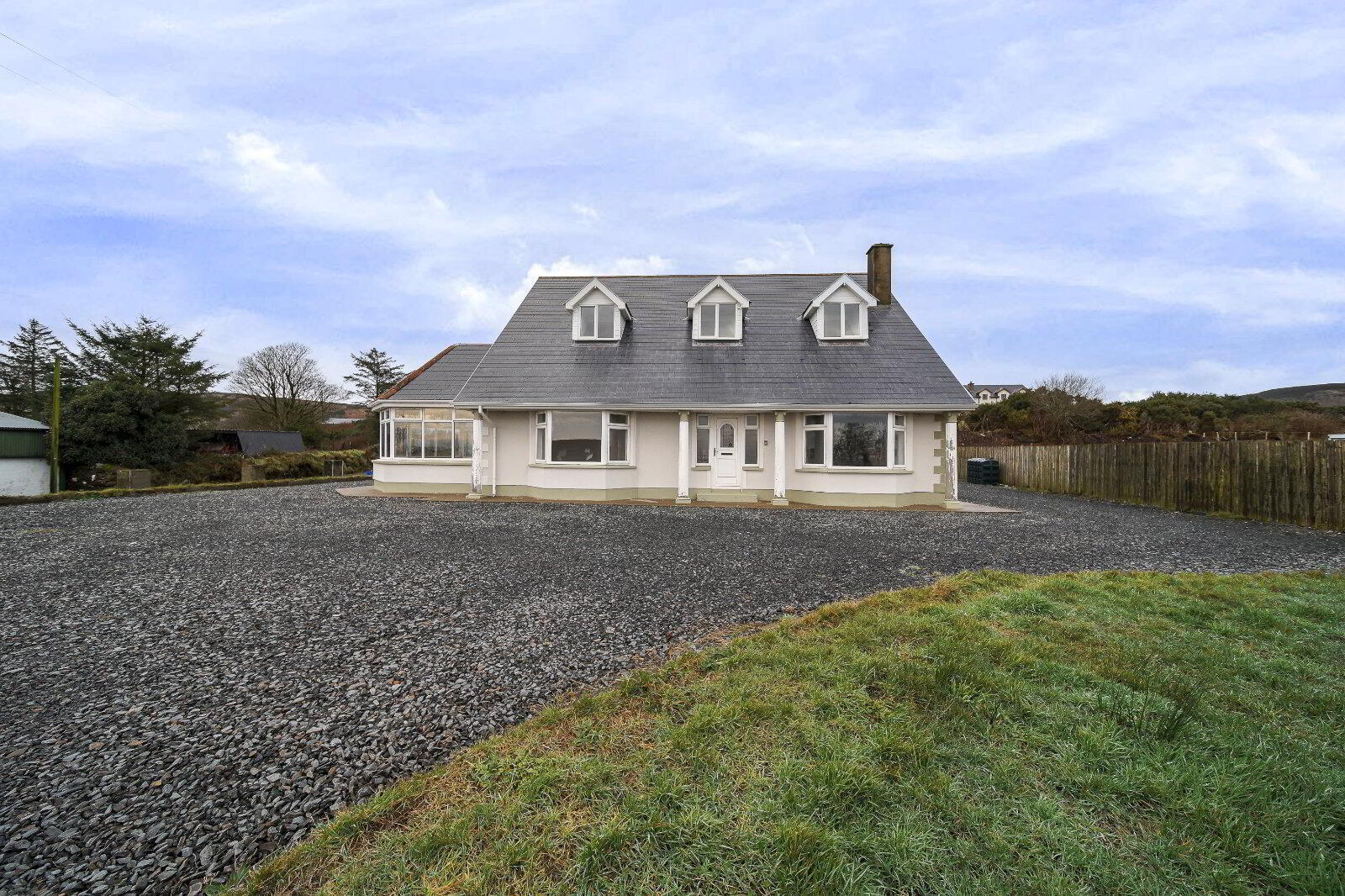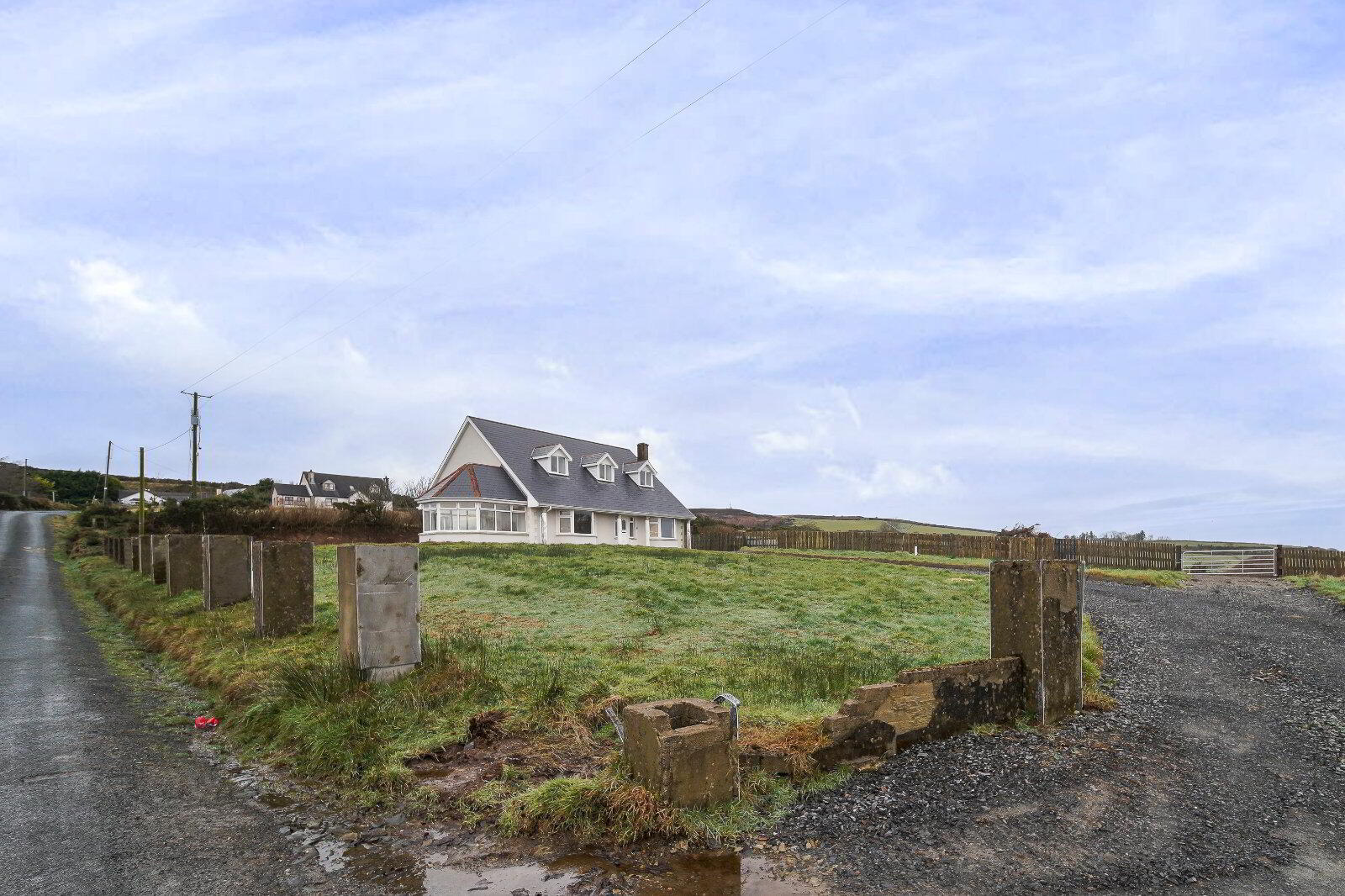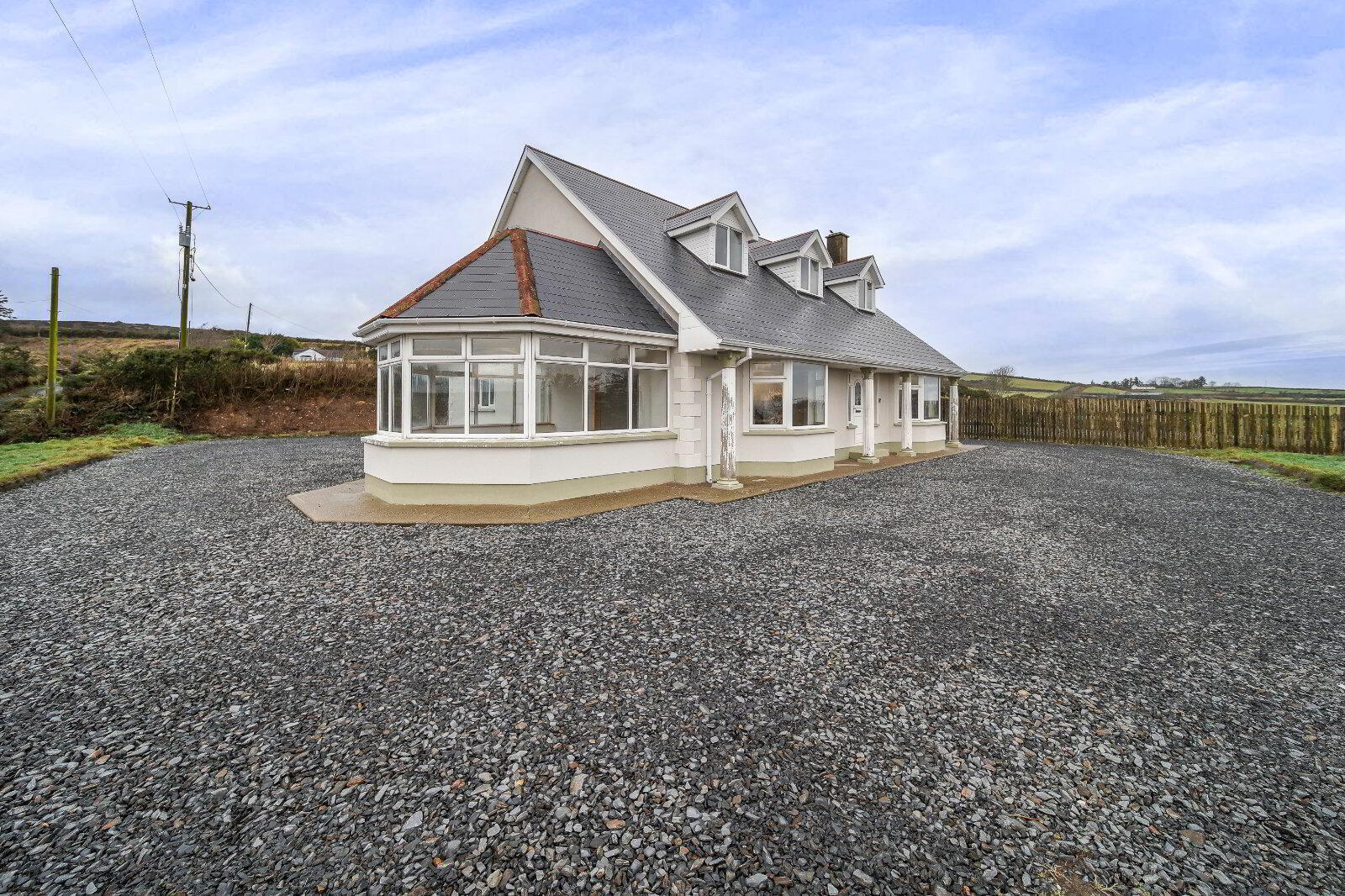


Clar
Redcastle, F93H7N3
4 Bed House
Price Not Provided
4 Bedrooms
3 Bathrooms
2 Receptions
Property Overview
Status
For Sale
Style
House
Bedrooms
4
Bathrooms
3
Receptions
2
Property Features
Tenure
Not Provided
Property Financials
Price
Price Not Provided
Rates
Not Provided*¹
Property Engagement
Views Last 7 Days
67
Views Last 30 Days
327
Views All Time
16,409
 DNG Boyce Gallagher are delighted to present to market this excellent 4 bedroom house in Redcastle.
DNG Boyce Gallagher are delighted to present to market this excellent 4 bedroom house in Redcastle. Situated up a quiet rural lane, on an elevated site with views over Lough Foyle, the house boasts to generously proportioned reception rooms, a large kitchen/diner, sun room and four bedrooms including an impressive master suite.
A mica test has been completed with favourable results and the full report will be made available to any interested parties nominated engineer.
This house is sure to make a beautiful family home and early viewing is advised with sole selling agents DNG Boyce Gallagher.
Rooms
Front Hall
25.63 sqm
Laminate Flooring | Windows to Front | Radiator
Sitting Room
4.17m x 6.16m
Window to Front | Laminate Flooring | Radiator
Lounge
5.45m x 3.87m
Window to Front | Laminate Flooring | Radiator
Sun Room
3.96m x 3.95m
Triple Aspect Windows | Laminate Flooring | Radiator
Kitchen
4.49m x 8.86m
Tiled Floor | Windows to Rear and Side | Double Doors to Rear | High and Low Level Units
Utility Room
1.66m x 3.20m
Window to Rear | Tiled Floor | Radiator | High & Low Level Units with Sink Unit
WC
1.66m x 3.20m
Tiled Floor and Semi Tiled Walls | Window to Side | Radiator | White WC and WHB
Landing
1.38m x 6.43m
Window to Side | Laminate Flooring | Radiator
Bedroom 1
3.67m x 3.19m
Velux Window | Laminate Flooring | Radiator | Built in Wardrobes
Family Bathroom
2.49m x 3.24m
Velux Window | Tiled Floor and Semi Tiled Walls | White WC, WHB, Jacuzzi Bath & Shower | Airing Cupboard
Bedroom 2
3.24m x 3.82m
Dormer Window to Front | Laminate Flooring | Radiator | Built in Wardrobes
Bedroom 3
3.26m x 3.28m
Dormer Window to Front | Laminate Flooring | Radiator | Built in Wardrobes
Master Bedroom
3.88m x 8.06m
Velux Windows | Carpet Flooring | Radiator | 2 x Built in Wardrobes
Ensuite Bathroom
1.18m x 3.14m
White WC, WHB and Shower (T90)

Click here to view the video

