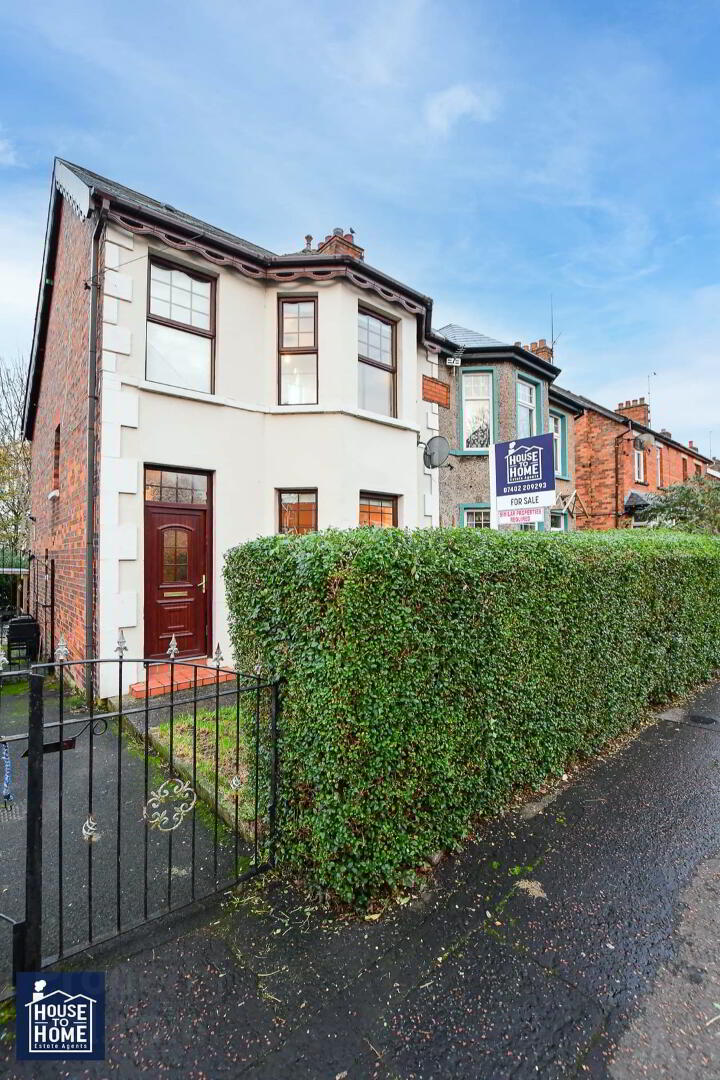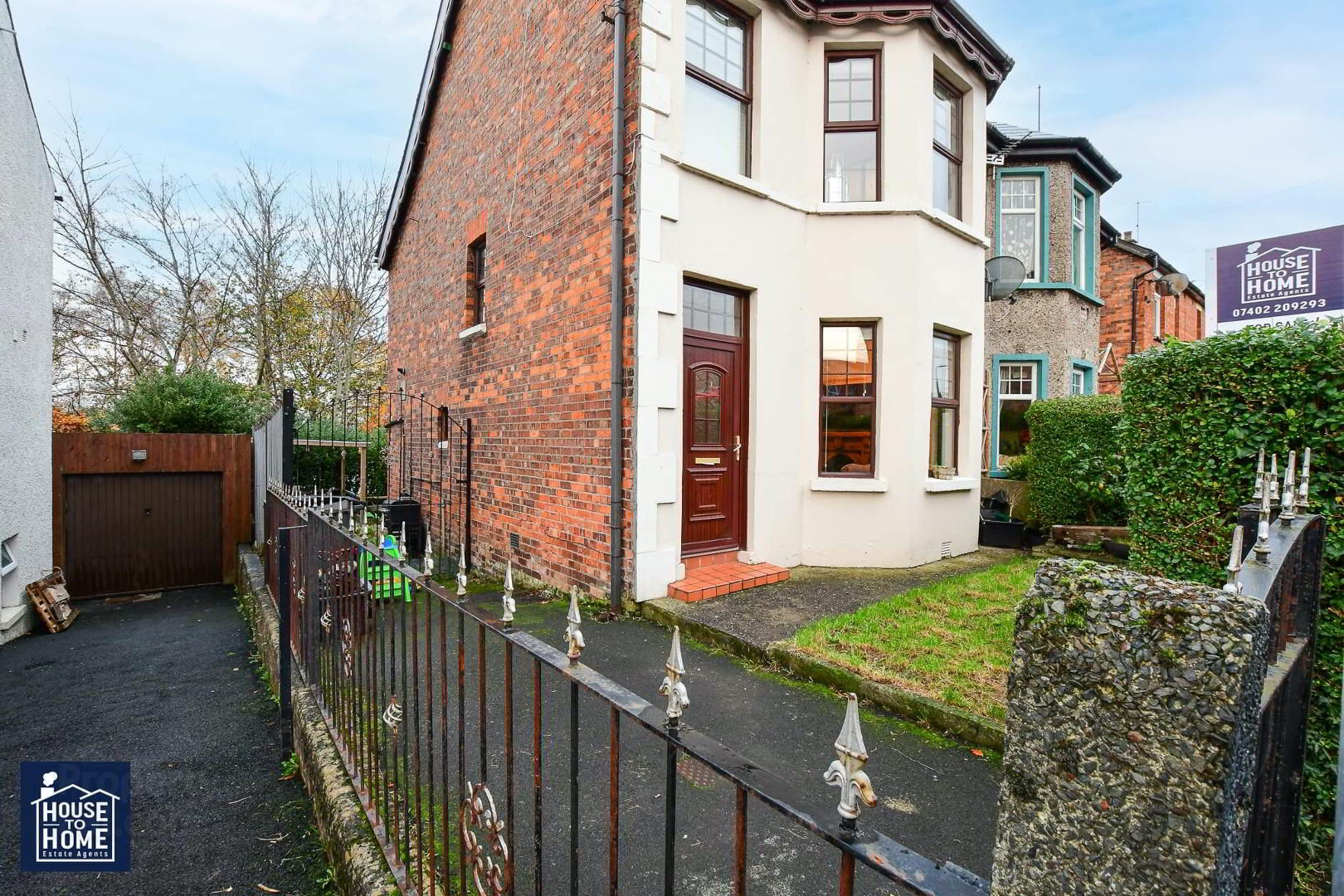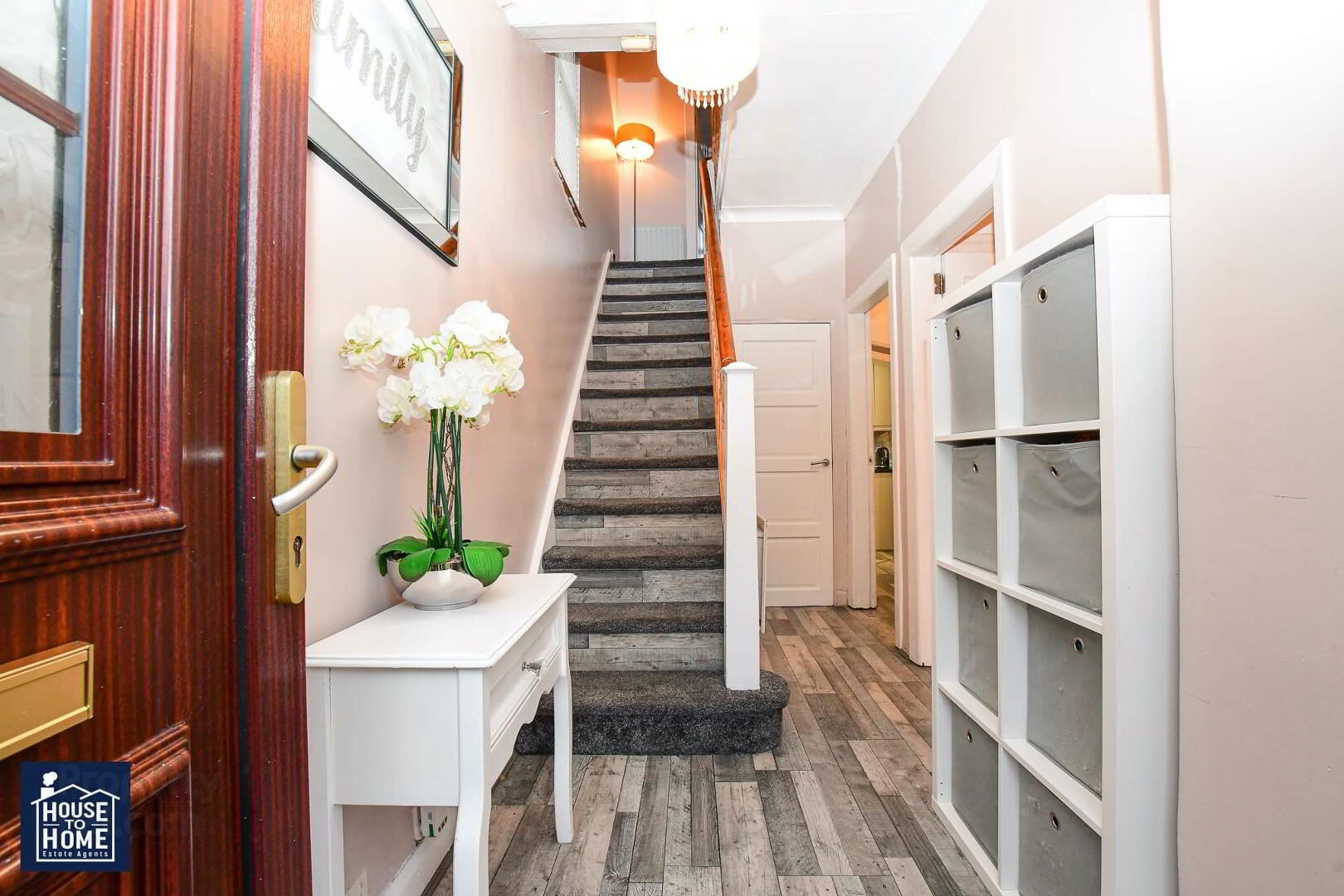


48 Linden Gardens,
Belfast, BT14 6DD
3 Bed Semi-detached House
Sale agreed
3 Bedrooms
1 Bathroom
2 Receptions
Property Overview
Status
Sale Agreed
Style
Semi-detached House
Bedrooms
3
Bathrooms
1
Receptions
2
Property Features
Tenure
Not Provided
Energy Rating
Heating
Gas
Broadband
*³
Property Financials
Price
Last listed at Offers Around £189,950
Rates
£1,000.78 pa*¹
Property Engagement
Views Last 7 Days
30
Views Last 30 Days
139
Views All Time
29,282

Features
- Extended Semi Detached
- Two Reception Rooms
- Three Bedrooms
- Off Street Parking
- Garden to Rear
- No Chain
House to Home Estate Agents are thrilled to bring this stunning, bright and airy semi-detached home that has been upgraded to a high standard to the resale market. The lavishly furnished interior has three bedrooms, two reception rooms, a large, luxury equipped kitchen with a dining area and patio doors leading to rear, as well as a contemporary white family bathroom. The home also features extensive use of wood effect flooring, porcelain, and wood strip flooring, pvc fascia and eaves, and double-glazed uPVC windows. The residence is filled with exquisite details, tastefully presented throughout, and benefits from panoramic views to rear. It is also close to several other amenities, many of which can be reached on foot.
Early viewing is highly recommended.
ENTRANCE HALL
LOUNGE: 13'1" x 13'1"(3.98m x 3.98m) Attractive feature fireplace, wooden flooring, radiator.
RECEPTION ROOM: 11'11" x 10'7"(3.64m x 3.25m) Attractive feature fireplace, wooden effect flooring, double doors to rear. Archway to...
KITCHEN: 9'9" x 9'4"(3.03m x 2.89m) Modern fitted luxury kitchen with extensive range of high and low level units, stainless steel sink unit with mixer taps, stainless steel extractor fan with matching splashback, marble effect worktops, panelling to walls and ceiling, recessed spotlights.
BEDROOM 1: 12'10" x 11'3"(3.95m x 3.46m) Wood effect flooring, built in robes, radiator.
BEDROOM 2: 11'3" x 10'7"(3.36m x 3.26m) Wood effect flooring, built in robes, radiator
BEDROOM 3: 7'9" x 6'4"(2.40m x 1.94m) Wood effect flooring, radiator
BATHROOM: Three piece white family suite consisting of panelled bath with electric shower over, vanity wash hand basin with storage, low flush W.C, chrome towel radiator, tiled walls, tiled floor.
OUTSIDE: Gated tarmac driveway to front with garden in lawn. Tiered garden to rear with scenic views.





