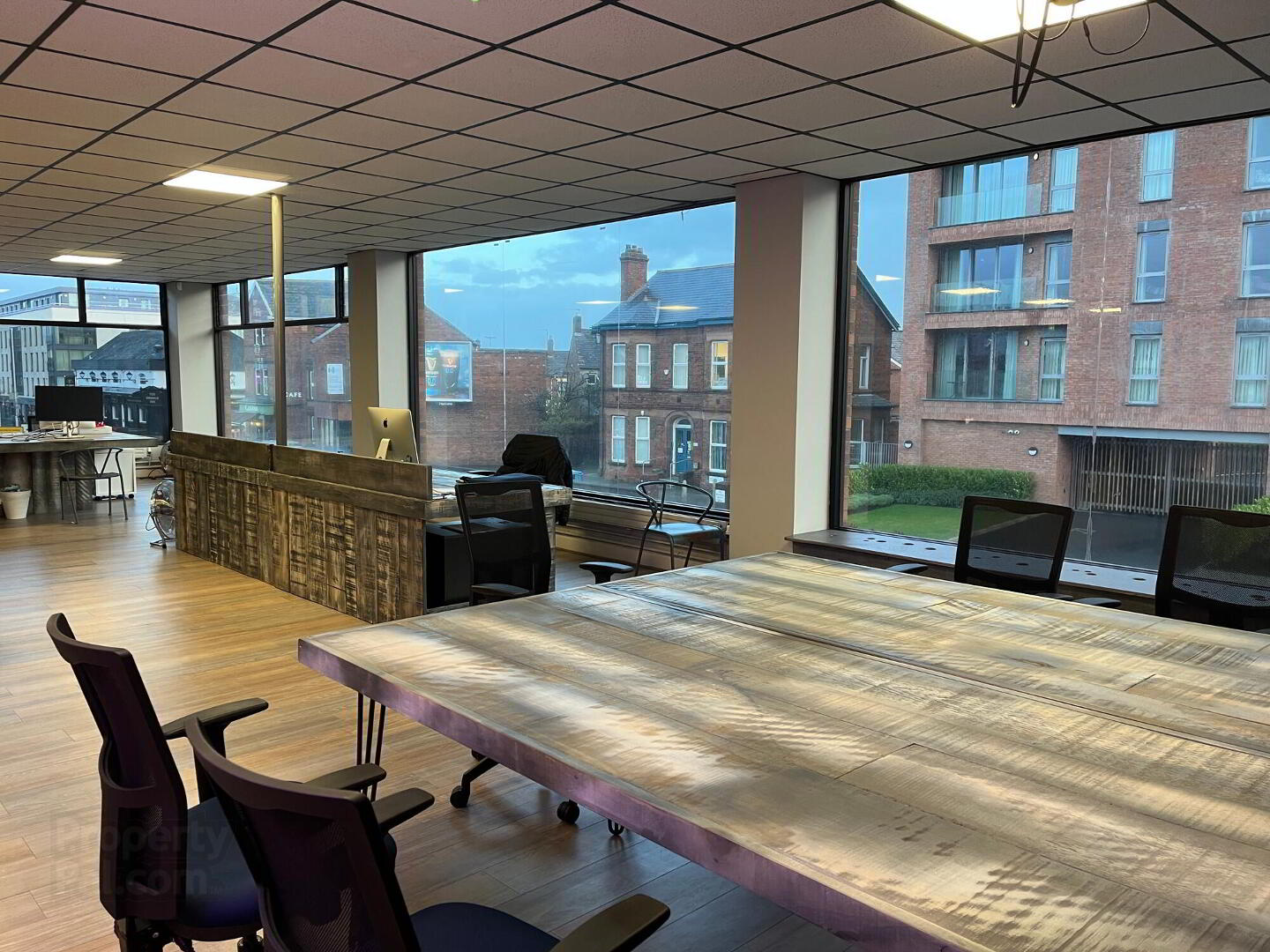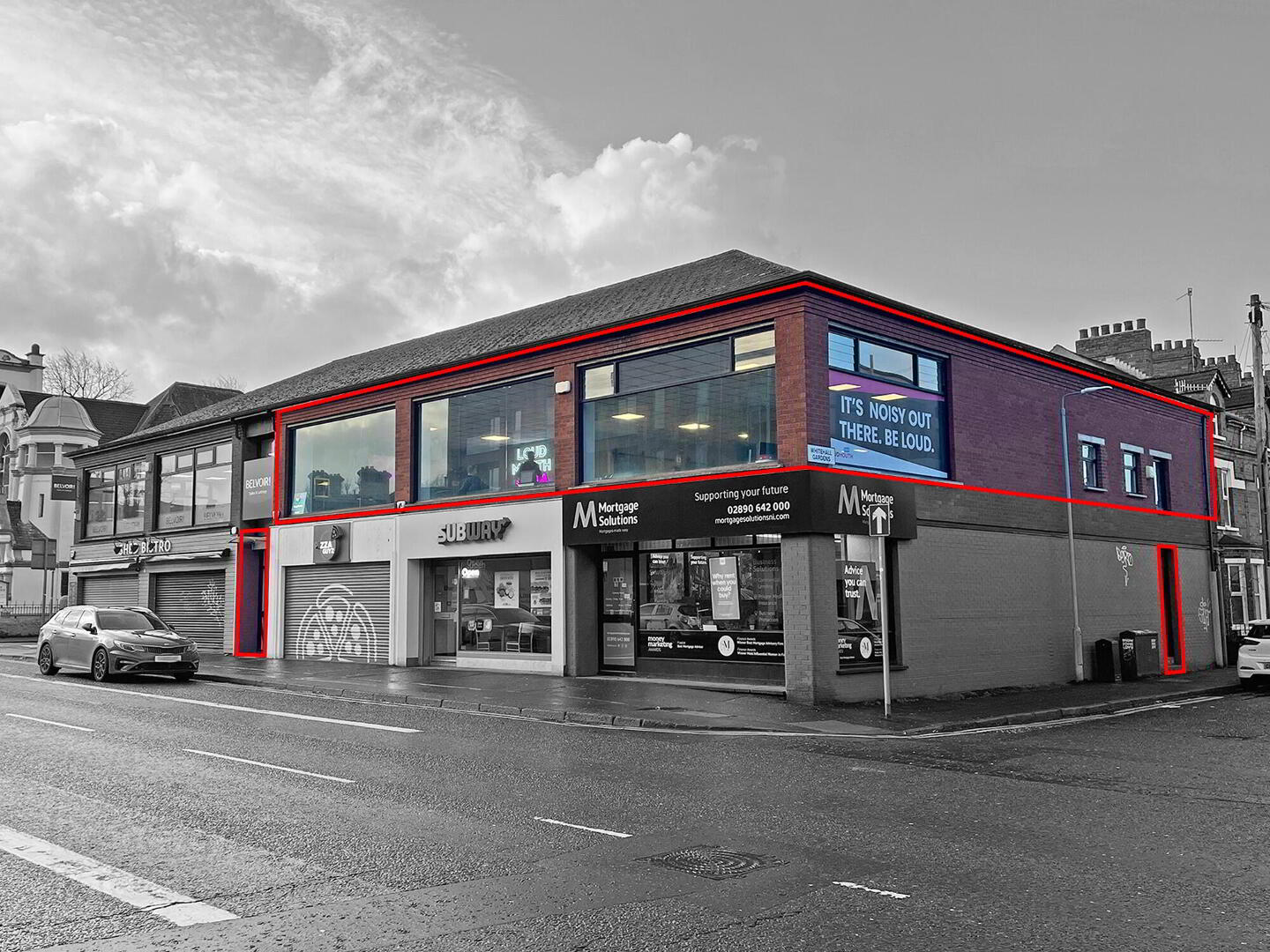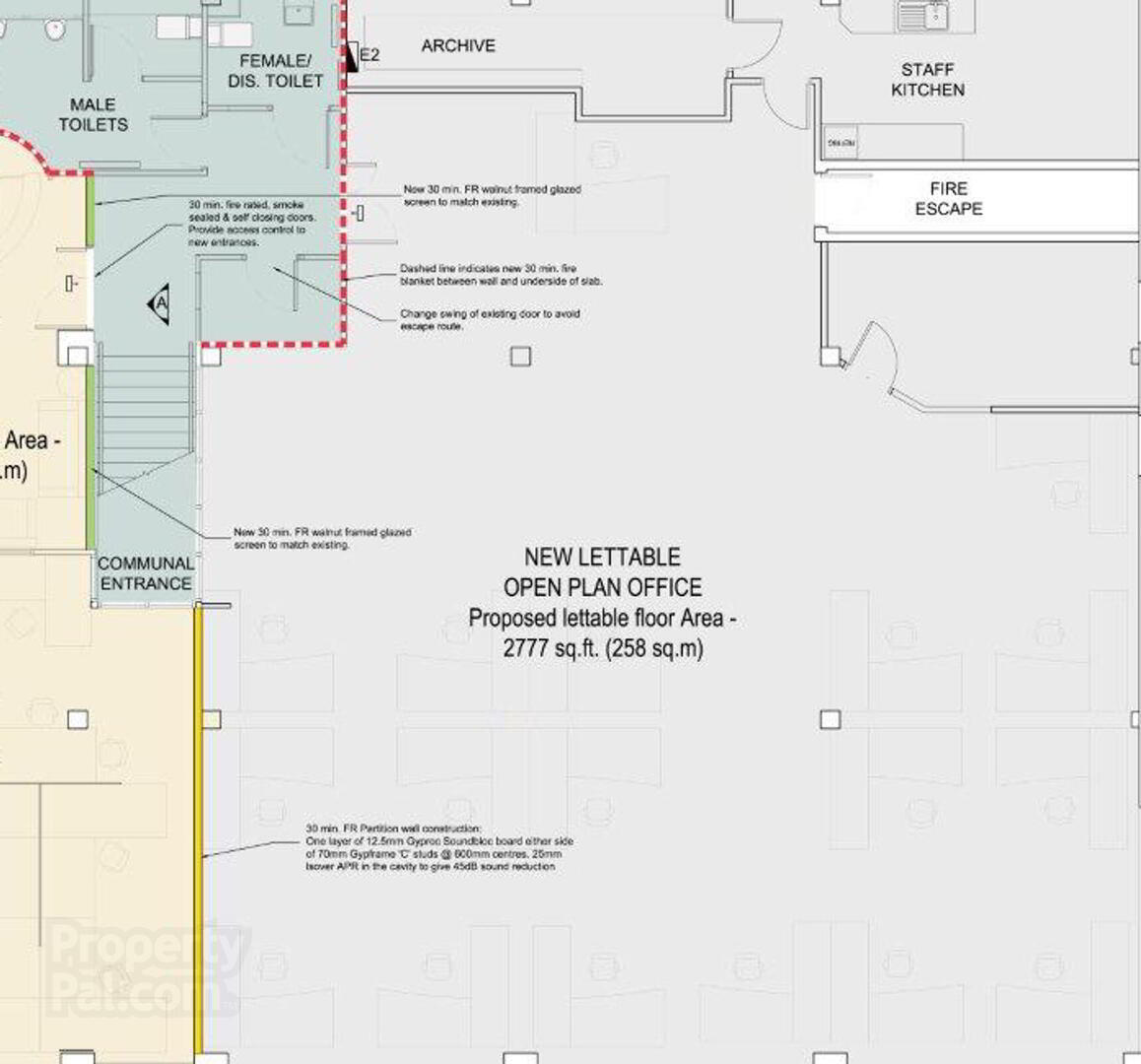First Floor, 463 Ormeau Road,
Belfast, BT7 3GR
1st Floor 463 Ormeau Rd
POA
Property Overview
Status
To Let
Style
Office
Property Features
Size
258 sq m (2,777 sq ft)
Energy Rating
Property Financials
Rent
POA
Property Engagement
Views Last 7 Days
66
Views Last 30 Days
279
Views All Time
8,292

Features
- Excellent First Floor Suite
- 2,777 sq ft (258 sq m)
- May subdivide
Carroll House is a modern mixed-use commercial property. The floor is finished to a good standard. The unit was previously utilised as a large open plan office with meeting room, store, kitchen and server room. The accommodation is accessed via a communal door shared with Belvoir, with entry phone system. The space also benefits from an additional side access off Whitehall Gardens. The large aluminium windows provide great advertising and branding opportunities.
The contemporary finishes include:
- suspended ceiling
- carpeted floors
- air conditioning (part)
- kitchen
- perimeter trunking
- gas fired central heating
Lease Details
Term: Negotiable
Rent: On application
Repairs: Full repairing and insuring
Note: The landlord may consider subdivision of the accommodation to provide smaller units.
First Floor - 2,777 square feet
EPC - C68
Directions
The property occupies a prominent position in a busy parade on the Ormeau Road approximately 1 mile from the city centre on one of Belfast's main arterial routes. The area benefits from excellent transportation links to the city centre and the A55 outer ring. The immediate vicinity exhibits a mix of retail and high density residential benefitting from significant pedestrian and vehicular traffic. Neighbouring occupiers include Belvoir, Subway, The Shed Bistro, Mortgage Solutions and the 'Residence' development opposite.





