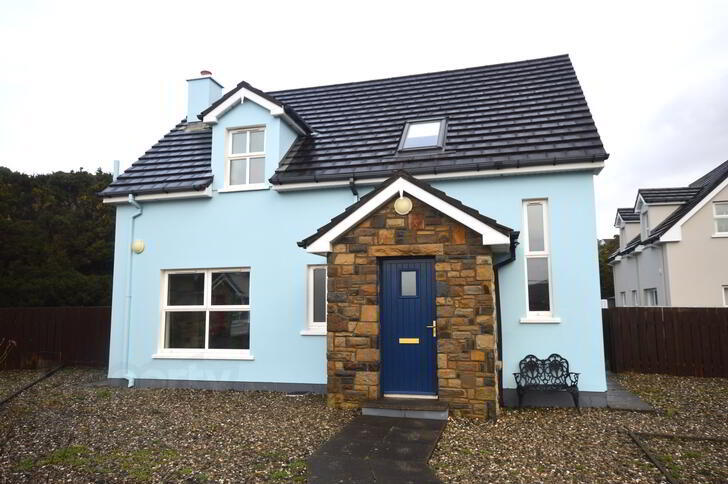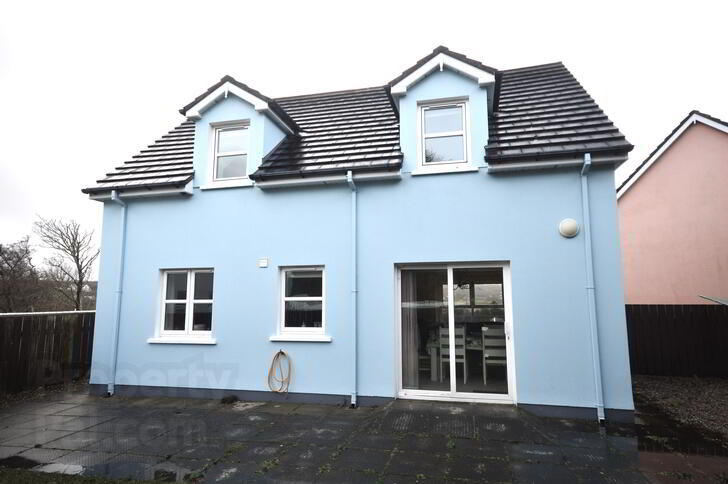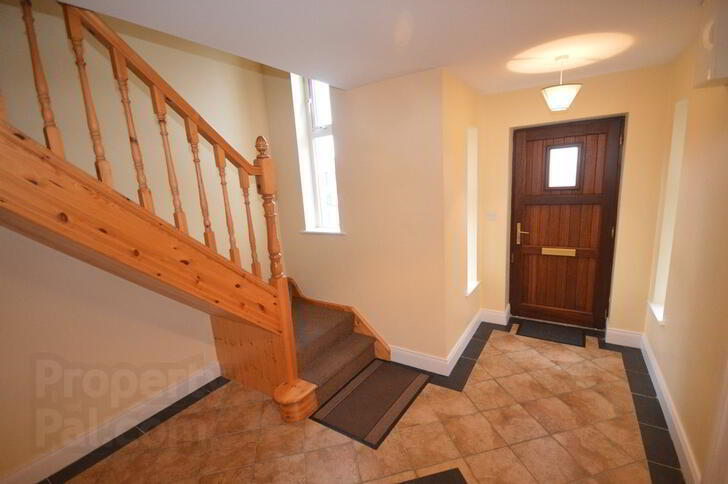


Lakehouse Cottages,
Glebe, Portnoo, F94HW54
4 Bed Cottage
Price €265,000
4 Bedrooms
2 Bathrooms
Property Overview
Status
For Sale
Style
Cottage
Bedrooms
4
Bathrooms
2
Property Features
Tenure
Not Provided
Property Financials
Price
€265,000
Stamp Duty
€2,650*²
Property Engagement
Views Last 7 Days
77
Views Last 30 Days
448
Views All Time
15,219
 No. 7 Lakehouse Cottage is a superb four bedroom house, part of a small development of only ten houses located beside Clooney Lough at Portnoo. The Narin-Portnoo Links Golf Course and Narin's Blue Flag Beach are within a few minutes' walk. Accommodation comprises a bright, spacious open plan sitting room/kitchen/dining room, one bedroom and a shower room all on the ground floor, with a further three bedrooms (one ensuite) and a family bathroom on the first floor. This is an ideal property to relax in and enjoy. As an added bonus, all contents are to be included in the sale. All enquiries welcome.
No. 7 Lakehouse Cottage is a superb four bedroom house, part of a small development of only ten houses located beside Clooney Lough at Portnoo. The Narin-Portnoo Links Golf Course and Narin's Blue Flag Beach are within a few minutes' walk. Accommodation comprises a bright, spacious open plan sitting room/kitchen/dining room, one bedroom and a shower room all on the ground floor, with a further three bedrooms (one ensuite) and a family bathroom on the first floor. This is an ideal property to relax in and enjoy. As an added bonus, all contents are to be included in the sale. All enquiries welcome.Ground Floor
- Entrance Hall
- Floor tiled.
Return stairs leading to first floor - carpeted.
Tall window, plus two small windows.
Size: 4m x 3.2m - Open Plan Living/Kitchen/Dining Room
- - Living Area:
Stone-built fireplace.
Floor tiled. Windows on three sides.
Recessed lighting over living area. Kitchen Area:
High and low-level kitchen units.
Tiled between units.
Electric oven and hob fitted.
Low-level fridge.
Low-level freezer.
Stainless steel sink.
Washing machine fitted.
Spotlights in kitchen area.
Window overlooking rear garden. Dining Area:
Patio doors leading to rear garden, with paved outdoor seating area.
Gable window.
Ornate chandelier over dining area.
Size: 6.4m x 5.m Max Measurements - Downstairs Bedroom
- Floor carpeted.
Built-in wardrobe.
Size: 3.4m x 2.7m - Downstairs Bathroom
- WC, WHB and Quadrant unit shower (Trident shower fitting).
Floor and walls fully tiled.
Window.
Size: 1.5m x 1.5m
First Floor
- Master Bedroom
- Built-in wardrobe dressing unit.
Two windows creating dual aspect views.
Laminate timber floor. Ensuite:
1.8m x 1.7m
WC & WHB
Shower cubicle - no unit fitted at present time.
Floor and walls (including shower cubicle) fully tiled.
Gable window.
Size: 4m x 3.7m - Bedroom Three
- Laminate timber floor.
Window.
Built-in wardrobe dressing unit.
Size: 4m x 2.2m - Bedroom Four
- Laminate timber floor.
Velux window.
Size: 2.85m x 2.8m - Bathroom
- WC, WHB and bath.
Window.
Floor and walls fully tiled.
Size: 2.4m x 2m


