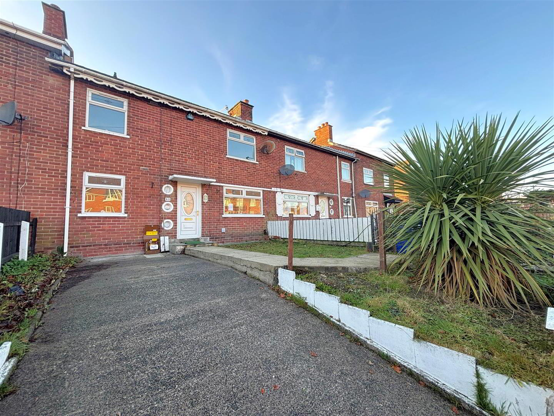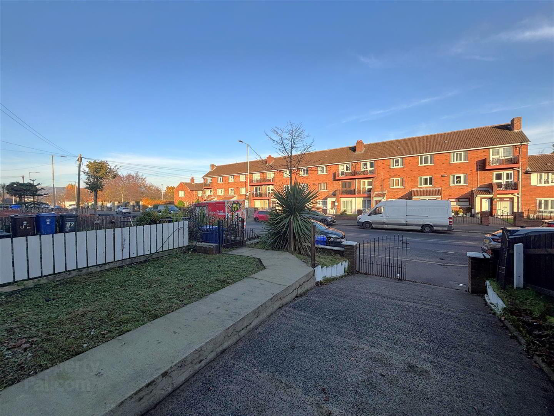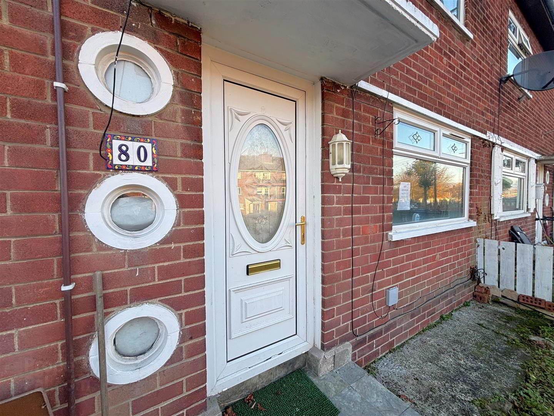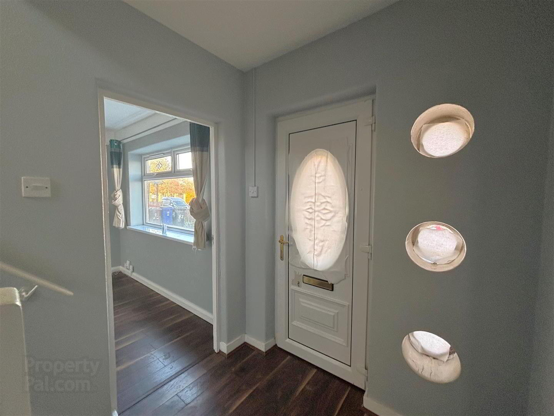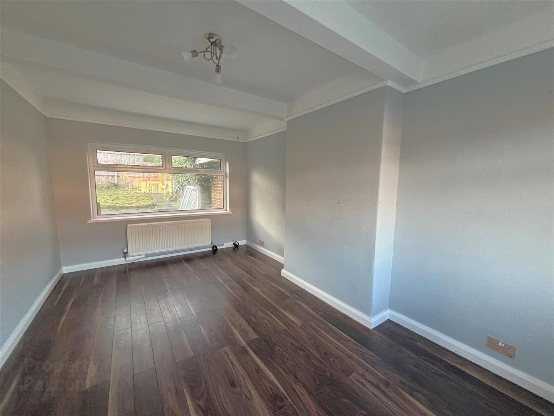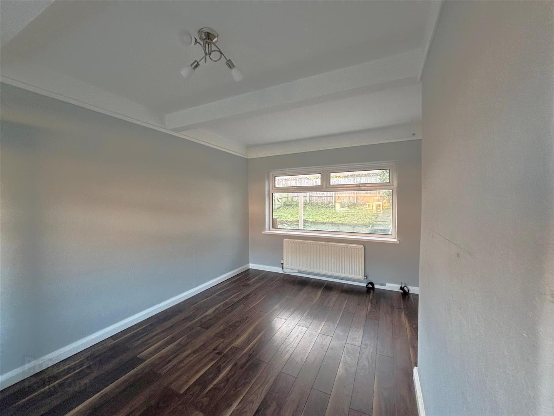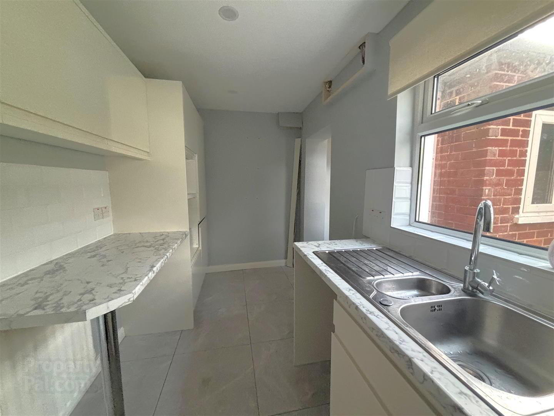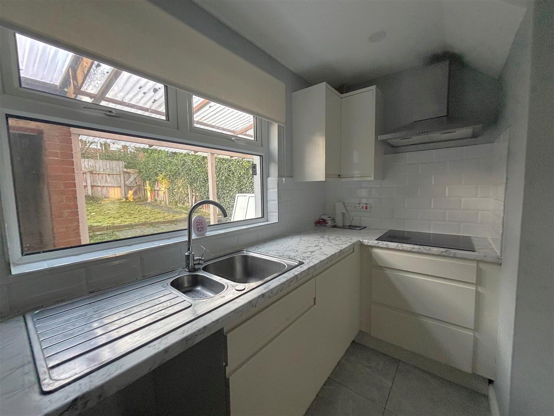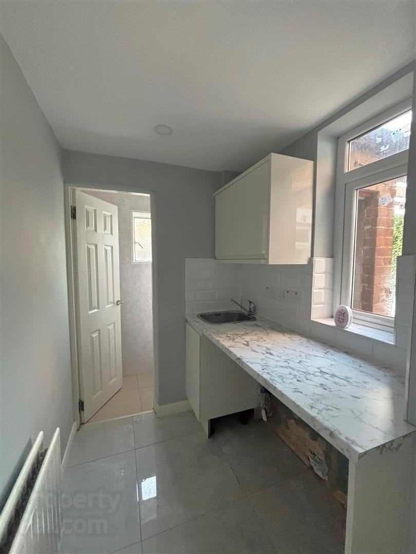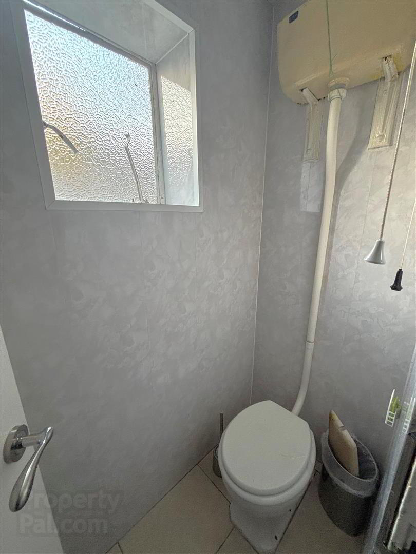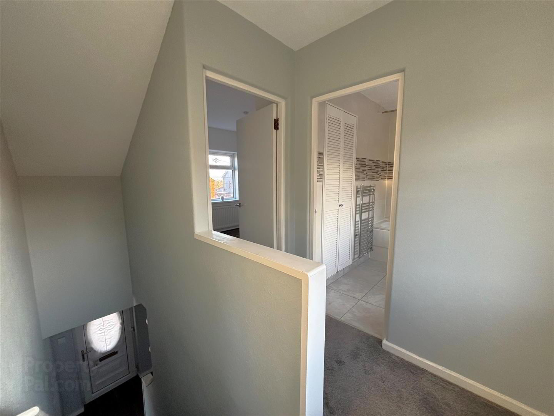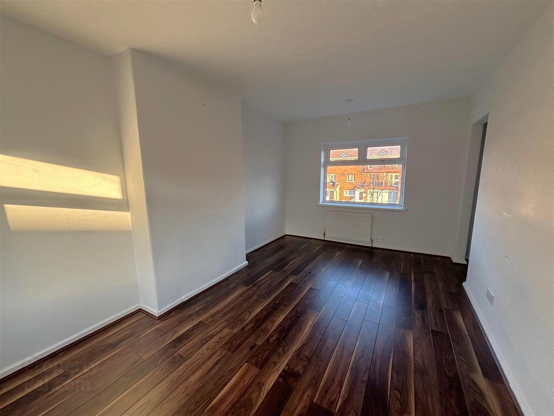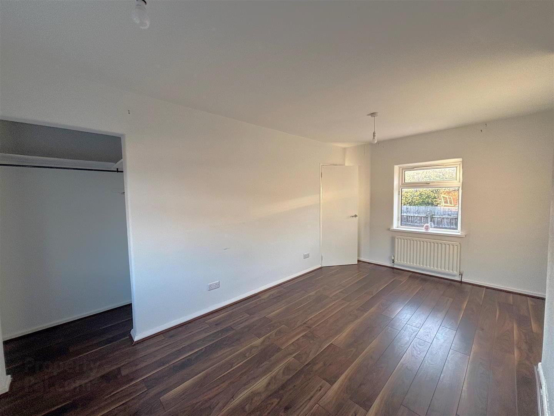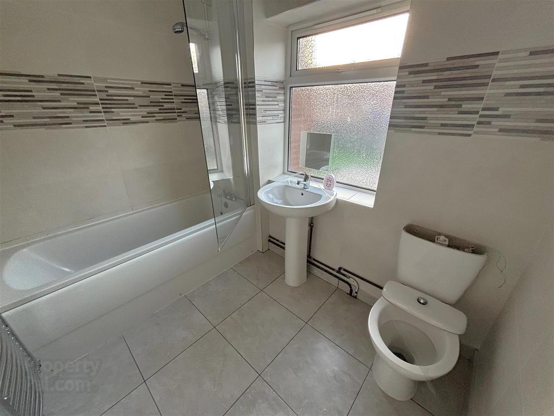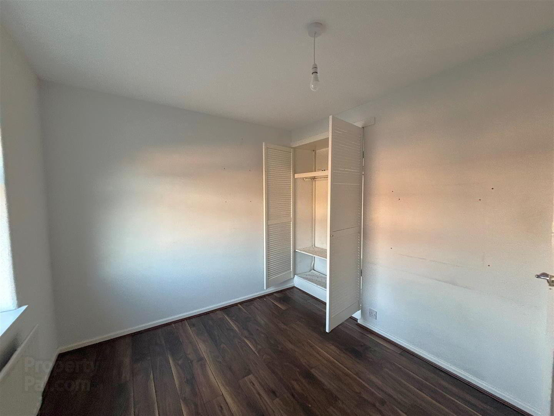80 West Circular Road,
Belfast, BT13 3QH
3 Bed Mid-terrace House
Price £120,000
3 Bedrooms
1 Bathroom
1 Reception
Property Overview
Status
For Sale
Style
Mid-terrace House
Bedrooms
3
Bathrooms
1
Receptions
1
Property Features
Tenure
Freehold
Energy Rating
Broadband
*³
Property Financials
Price
£120,000
Stamp Duty
Rates
£599.56 pa*¹
Typical Mortgage
Legal Calculator
In partnership with Millar McCall Wylie
Property Engagement
Views Last 7 Days
656
Views Last 30 Days
3,426
Views All Time
16,300
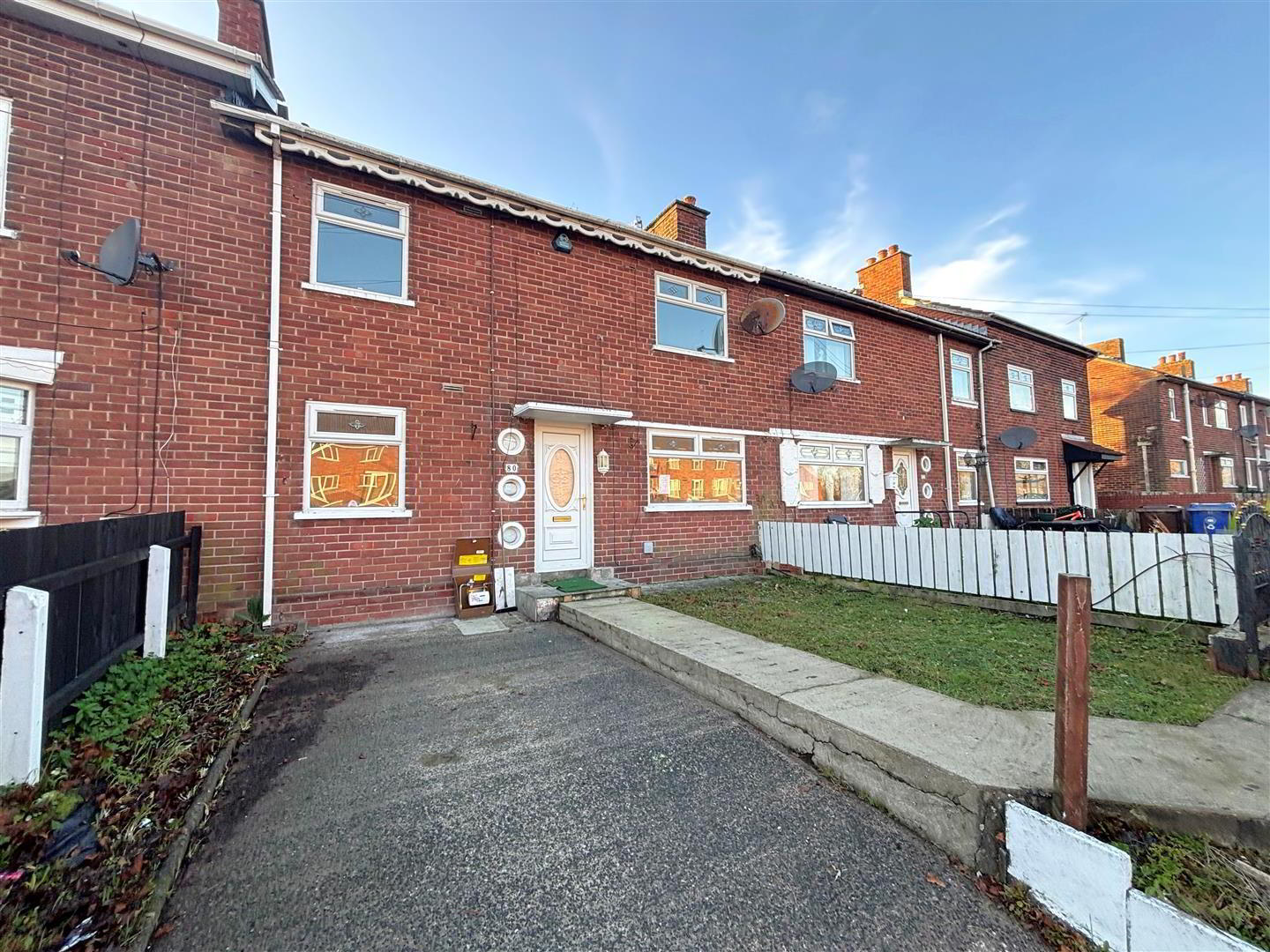
Features
- Superb Mid Terrace
- Prime Elevated Position Within This Popular Location
- 3 bedrooms
- Spacious Lougne
- Contemporary Fitted Kitchen
- Utility Room & Downstairs WC
- Gas Central Heating
- Upvc Double Glazed Windows
- Ample Driveway Parking
- Private Hard Landscaped Gardens
EPC Rating: C.Superb Mid Terrace Set Within This Most Popular Section Of The West Circular Road.
A beautifully appointed end terrace home significantly updated and well presented holding a prime position on the West Circular Road. The bright and spacious interior comprises spacious lounge, contemporary fitted kitchen, 3 bedrooms, and modern white bathroom suite. The dwelling further offers utility area, furnished cloakroom with low flush wc, upvc double glazed windows and exterior doors, gas central heating, extensive use of wood laminate floor coverings throughout. Mature gardens front and rear combines with ample driveway parking creating a home perfect for the first time buyer or young married couple to put their own cosmetic stamp on - Immediate viewing strongly recommended.
- Entrance Hall
- Wood laminate floor.
- Lounge 3.01 x 5.24 (9'10" x 17'2")
- Double panelled radiator, wood laminate floor.
- Kitchen 2.01 x 4.37 (6'7" x 14'4")
- Bowl and a half stainless steel sink unit, extensive range of high and low level units, formica worktops, ceramic hob, stainless steel extractor fan, fridge/freezer space, dishwasher space, partly tiled walls, ceramic tiled floor, double panelled radiator, under stairs storage, recessed lighting.
- Utility Area 1.47 x 2.68 (4'9" x 8'9")
- Single stainless steel sink, range of high and low level units, formica worktop, plumbed for washing machine, ceramic tiled floor, double panelled radiator, recessed lighting, upvc door to rear.
- Furnished Cloakroom
- low flush wc, pvc walls and ceiling, ceramic tiled floor.
- Bedroom 2.92 x 2.5 (9'6" x 8'2")
- Double panelled radiator, wood laminate floor.
- First Floor
- Landing
- Bathroom
- Modern white bathroom suite comprising panelled bath, telephone hand set shower, bath screen, pedestal wash hand basin, low flush wc, ceramic tiled floor, fully tiled walls, chrome featured radiator, extractor fan, combi boiler.
- Bedroom 3.06 x 5.28 (10'0" x 17'3")
- Panelled radiator x2, wood laminate floor.
- Bedroom 3.47 x 2.63 (11'4" x 8'7")
- Panelled radiator, wood laminate floor, access to roofspace.
- Outside
- Driveway parking via access gates. Gardens to front in mature lawn, Hard landscaped gardens to rear in paved patio, outside water tap.


