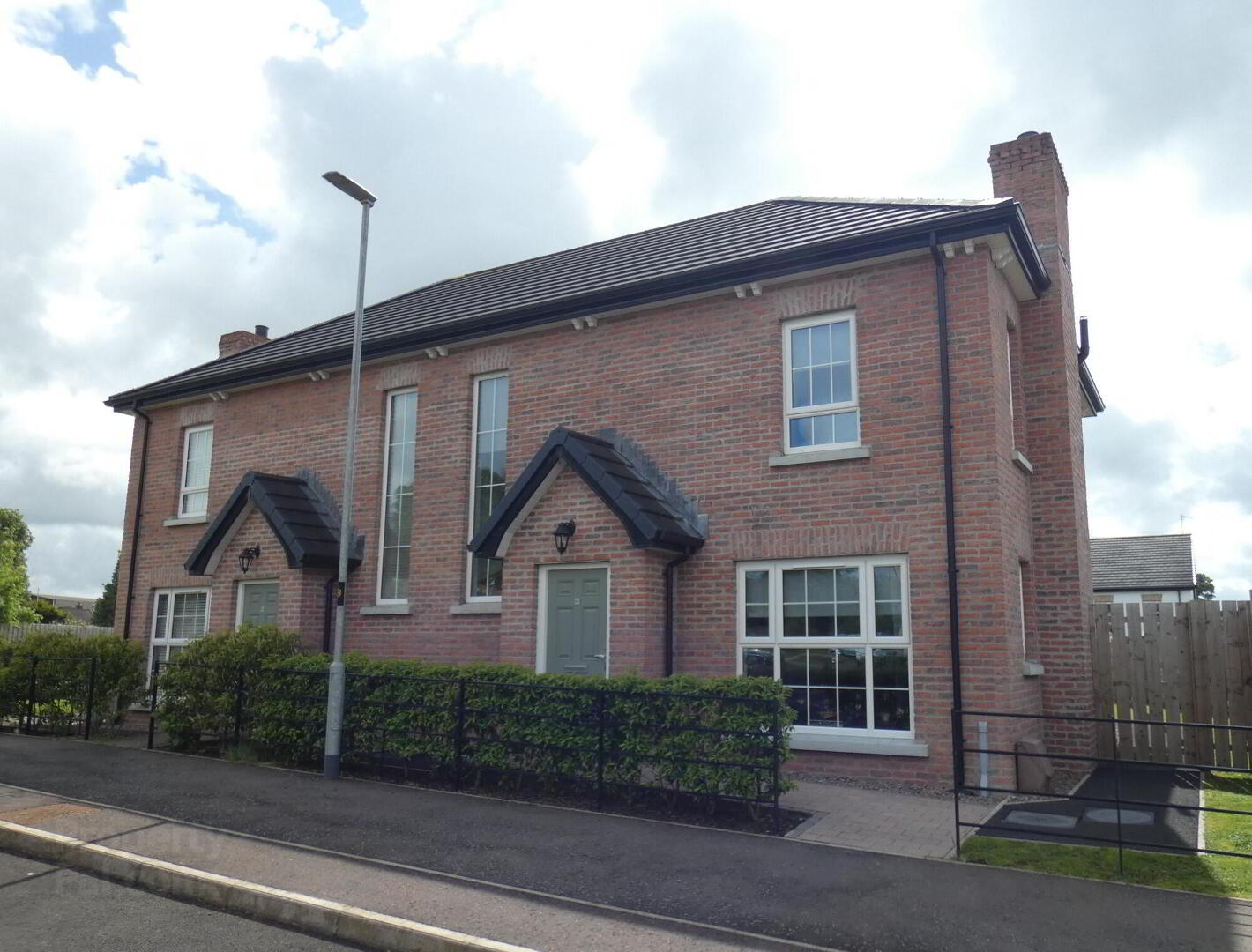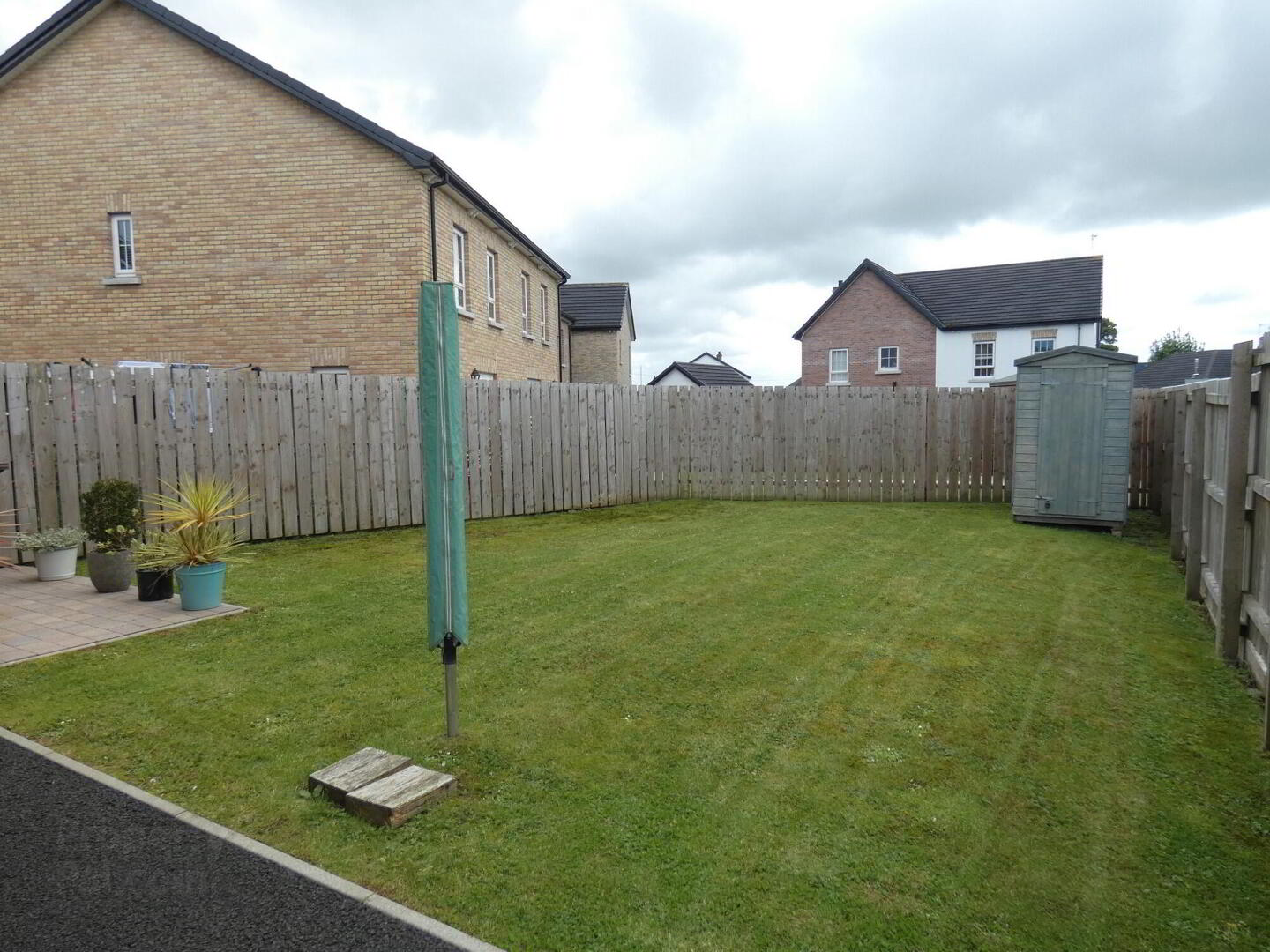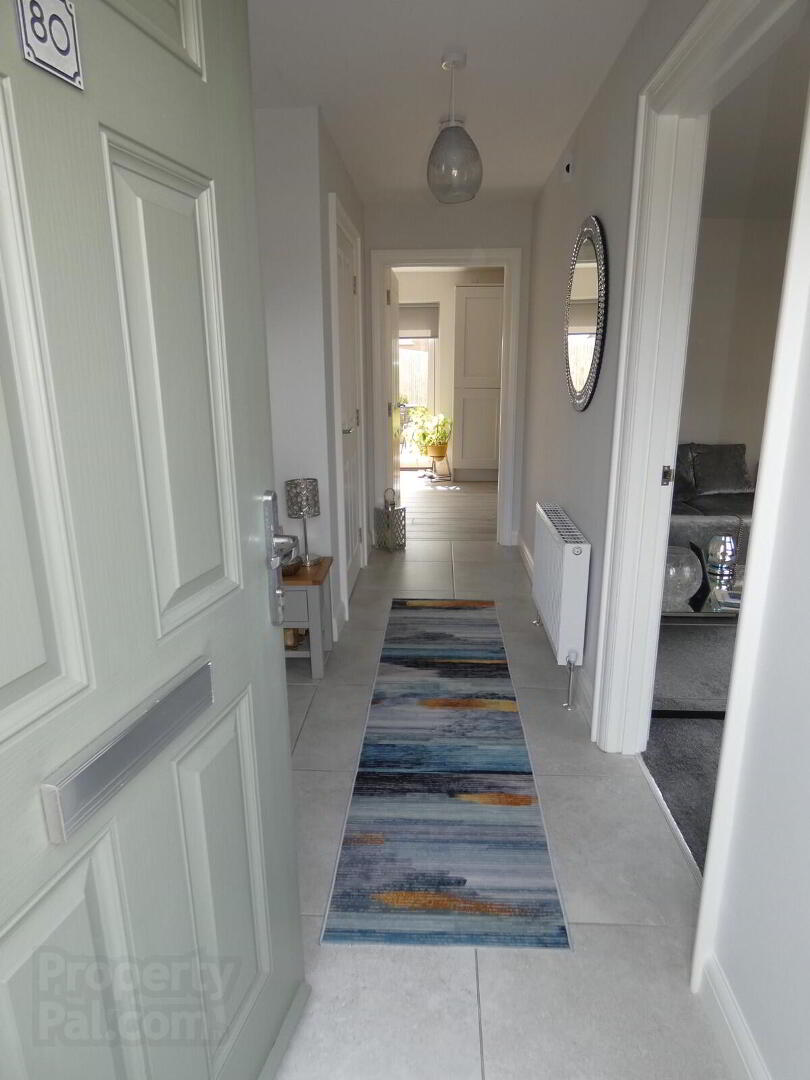


80 Paddock Lane,
Ballymoney, BT53 7FH
"As New" Contemporary Home / Well Proportioned & On A Super Plot
Price Not Provided
3 Bedrooms
2 Bathrooms
1 Reception
Property Overview
Status
Under Offer
Style
Detached House
Bedrooms
3
Bathrooms
2
Receptions
1
Property Features
Tenure
Not Provided
Heating
Gas
Broadband
*³
Property Financials
Price
Price Not Provided
Rates
£931.38 pa*¹
Property Engagement
Views Last 7 Days
71
Views Last 30 Days
435
Views All Time
8,037

Features
- An exceptional addition to the market.
- Arguably one of the best plots in this popular development to include a "private" and "southerly orientated" rear garden with patio.
- Open outlook also to the front.
- High specification and with well proportioned accommodation!
- So please pay particular attention to this absolutely gobsmacking contemporary home.
- Meticulously finished super turnkey finish.
- Including the impressive kitchen/dining/living room with attractive units and overlooking that choice rear garden.
- Accommodation comprising 3 "double" bedrooms - master with a spacious contemporary ensuite.
- A contemporary fitted utility room and a separate cloakroom.
- Luxurious Family Bathroom.
- Mains gas heating system.
- And modern construction resulting in a High Energy Efficiency rating and subsequently savings on heating costs.
- uPVC double glazed windows.
- High Quality Composite front and back doors.
- Super parking provision directly to the front.
- Viewing Highly Recommended to fully appreciate the situation, outlook from and proportions of the same.
- Though please note that "Viewing is Strictly by Appointment Only"
An exceptional addition to the local market - indeed number 80 occupies arguably one of the best plots in this popular development with an open outlook to the front and a super enclosed/spacious and private rear garden – probably one of the largest in the development!
Paddock Lane itself is a top quality development with number 80 benefitting from an attractive and high quality turnkey finish including feature kitchen units in the kitchen/dinette which overlooks the rear garden and accessed via patio doors. There’s also a matching utility room, ground floor cloakroom and a bright living room on the ground floor with a sweeping staircase to the upper floor.
The upper floor accommodation is just as impressive – 3 “double” bedrooms - a master bedroom with a spacious contemporary ensuite - a great 2nd and 3rd bedroom plus a luxurious family bathroom.
The current and particular owner picked everything from new including having the vision to pick arguably one of the best plots! - and with modern construction including mains gas heating these properties have high efficiency ratings, mains pressure water and shower systems whilst the attractive external brick finish results in low maintenance.
As such this exceptional home is going to appeal to a range of buyers and we highly recommend viewing to fully appreciate the choice situation, super proportions and quality fittings of the same – though please note that viewing is strictly by appointment only.
- Reception Hall
- A contemporary composite panel front door, attractive tiled flOor, sweeping balustrade staircase with storage below and a separate cloakroom.
- Separate Cloakroom
- Vanity unit with a tiled splashback and storage below, extractor fan, tiled floor and a wc.
- Lounge
- 4.27m x 3.33m (14'0 x 10'11)
A super double aspect living room with a feature low level window to the front; an inset multi fuel stove on a slate hearth; provision/wiring for a T.V. and an open outlook over the avenue to the front. - Kitchen/Dinette
- 6.58m x 2.67m (21'7 x 8'9)
Fitted with a range of attractive colour eye and low level units, matching wood effect worktop and upstand splashback, Blanco stainless steel sink with a mixer tap, Blanco induction ceramic hob with a stainless steel extractor fan oven, Indesit fan over, integrated fridge/freezer, integrated dishwasher, pan drawers, concealed display lighting, attractive tiled flooring, dining area, recessed ceiling spotlights and french doors to the private and landscaped rear garden. - Utility Room
- Matching units to the kitchen including a wood effect worktop and splashback upstand, plumbed for an automatic washing machine, space for a tumble dryer, tiled floor and a fitted extractor fan.
- First Floor Accommodation:
- Landing Area
- With a shelved airing cupboard including a radiator and a light.
- Master Bedroom
- 3.53m x 3.4m (11'7 x 11'2)
Overlooking the rear garden and with views towards the countryside in the distance; T.V. point and a contemporary ensuite with a vanity unit and storage below, wc, tiled floor, recessed ceiling spotlights, and a feature tiled shower cubicle including a drench head mixer shower with a flexible hand shower attachment. - Bedroom 2
- 3.51m x 2.59m (11'6 x 8'6)
A double aspect double bedroom with an outlook over the avenue to the front. - Bedroom 3
- 2.92m x 2.74m (9'7 x 9'0)
A super third bedroom with an outlook over the rear garden. - Bathroom & WC Combined
- 2.16m x 1.78m (7'1 x 5'10)
A luxurious bathroom including a wall mounted vanity unit with storage below and a tiled splashback, WC, heated chrome towel rail, extractor fan, velux daylight system; recessed ceiling spotlights and the large feature bath/shower cubicle including a tiled surround and a drench head mixer shower over with a flexible hand shower attachment. - EXTERIOR FEATURES:
- Brick pavia paved path to the front including a maturing hedge and ornate painted railings with decorative stone finish ground level borders.
- A tarmac path continues to the side/rear with a fence boundary – this side area would make an ideal bin storage area.
- The rear garden (one of the largest) is private and fully enclosed whilst also enjoying a southerly orientation – ideal for enjoying those long summer evenings!
- The same can be directly accessed via french doors from the kitchen / dinette leading onto a brick pavia patio which leads directly to the garden.
- Great parking provision to the front.
Directions
Paddock Lane - one of Ballymoney's newest developments occupies a super situation within walking distance to the town centre and most amenities - and number 80 occupies arguably one of the best situations within the same - with a great outlook from most rooms over semi mature surroundings. Leave Ballymoney Town Centre on Queen Street continuing straight ahead at the two roundabouts onto the Ballymena Road and then left after c. 0.2 miles into Paddock Lane. Follow the avenue where it veers to the left, then right - then take the next right after another 30 yards (approximately) and number 80 is situated on the right hand side after about 20 yards.





