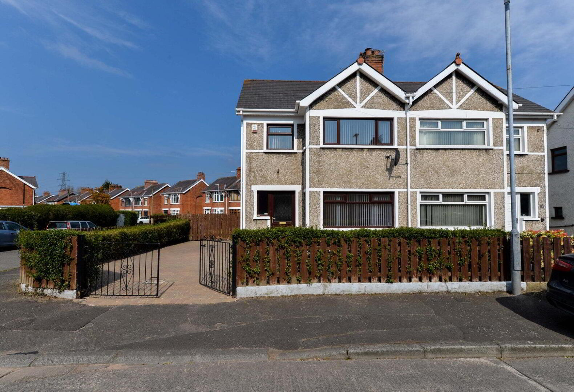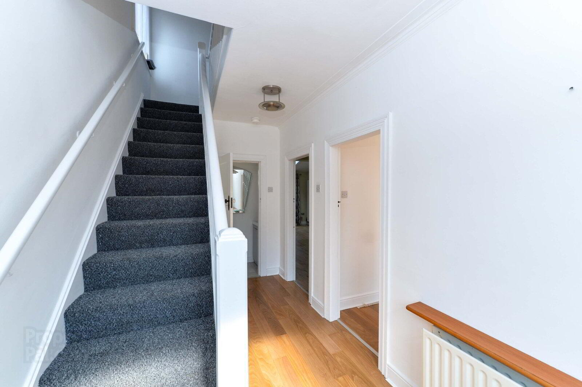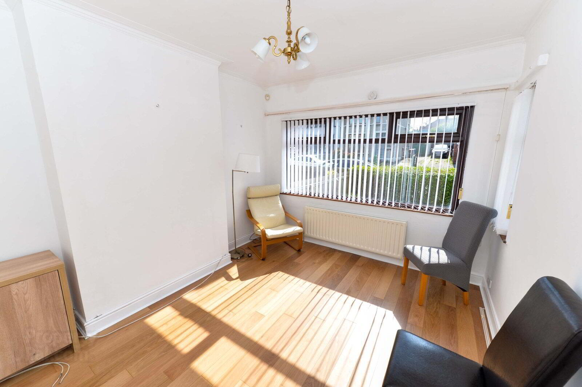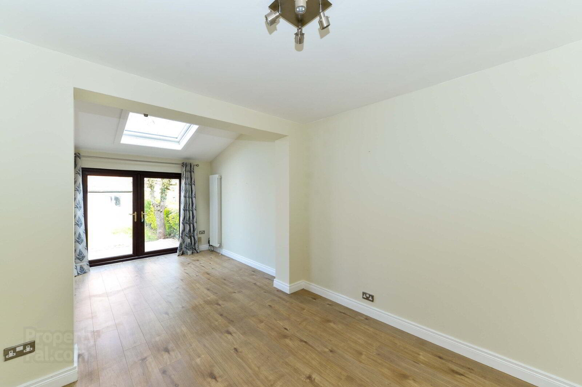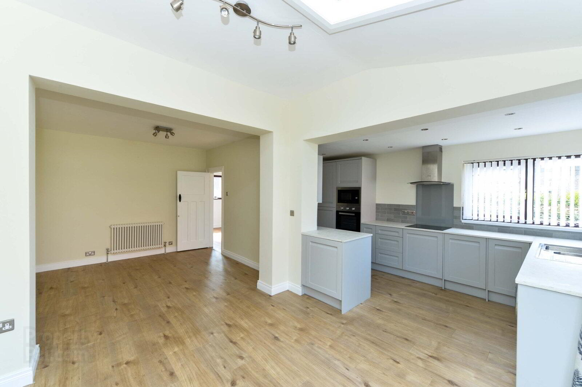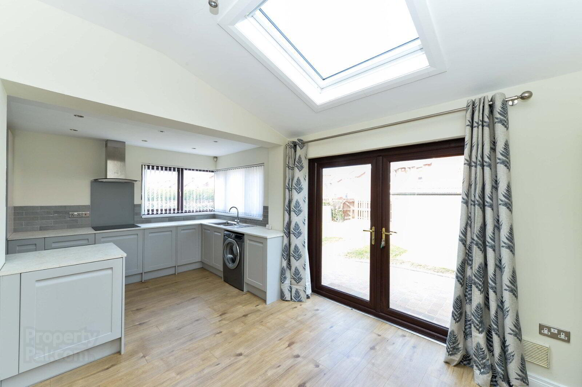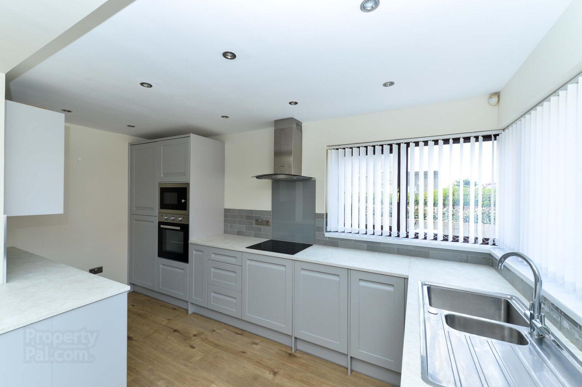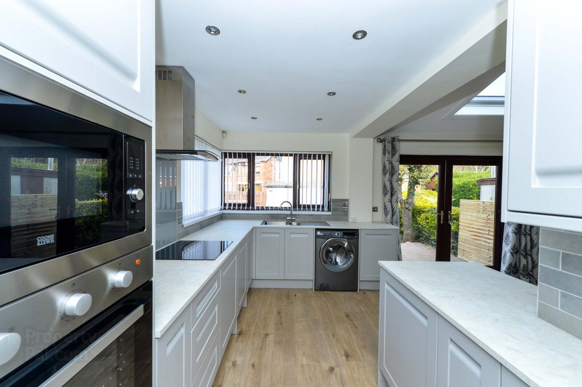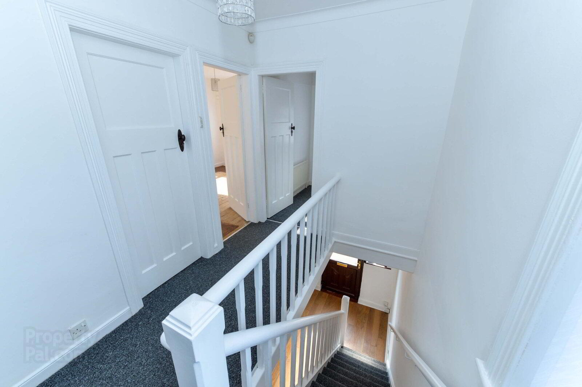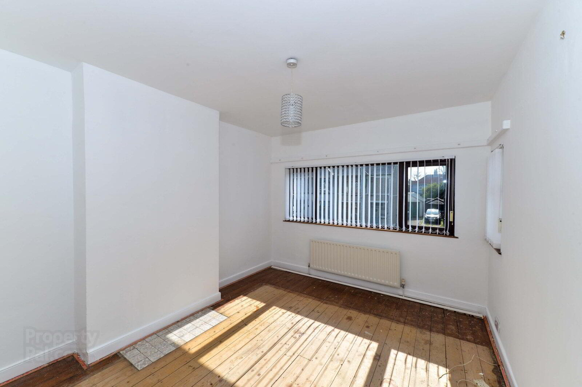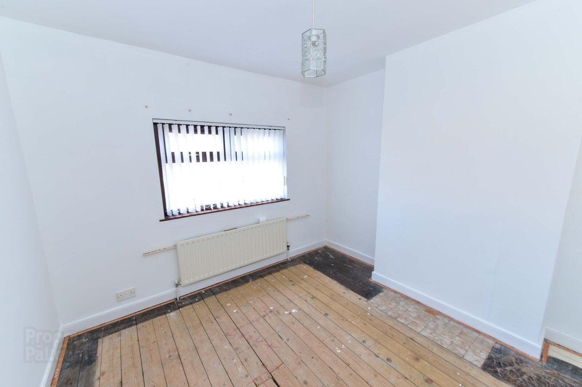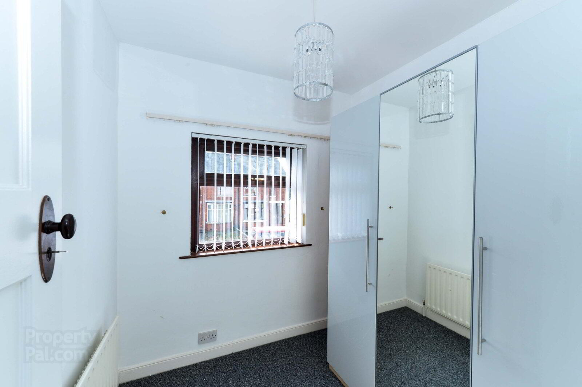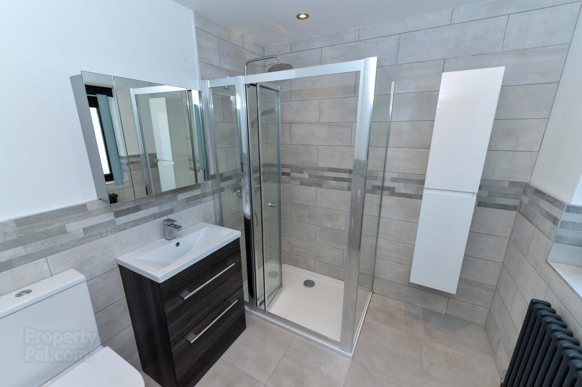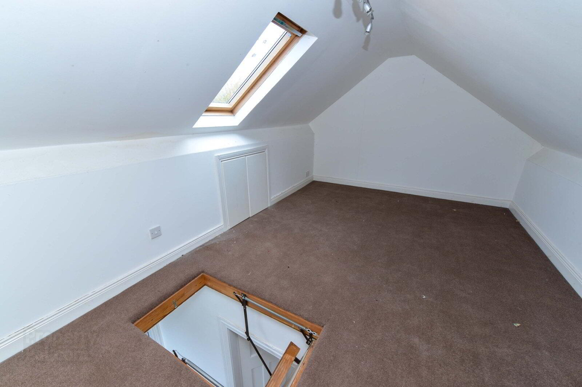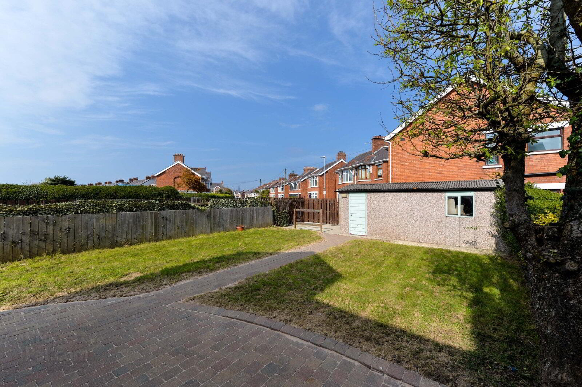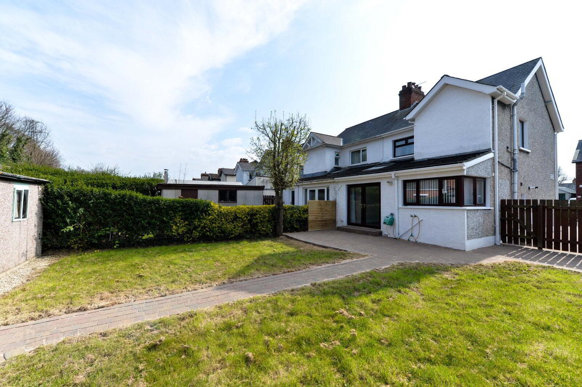80 Orby Drive,
Belfast, BT5 6AG
3 Bed Semi-detached House
Guide Price £265,000
3 Bedrooms
1 Bathroom
1 Reception
Property Overview
Status
For Sale
Style
Semi-detached House
Bedrooms
3
Bathrooms
1
Receptions
1
Property Features
Tenure
Not Provided
Energy Rating
Broadband
*³
Property Financials
Price
Guide Price £265,000
Stamp Duty
Rates
£1,295.06 pa*¹
Typical Mortgage
Legal Calculator
Property Engagement
Views All Time
1,719
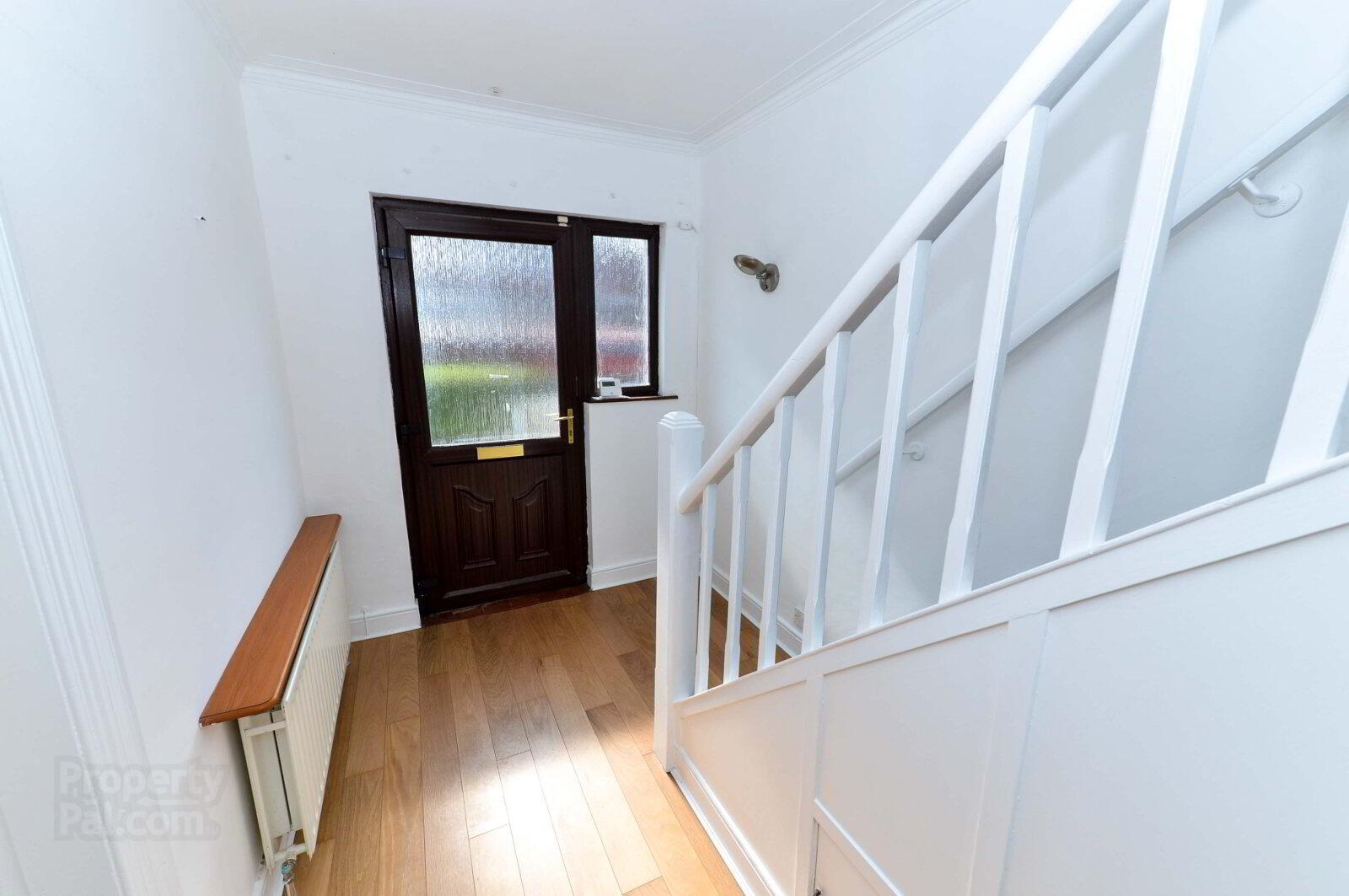
Features
- Excellent Extended Semi-Detached Home
- Beautifully Presented Property Benefitting From An Abundance Of Natural Light Throughout
- Lounge With Square Bay
- Stunning Fitted Kitchen Open Plan To Dining / Living Area
- Three Bedrooms
- Contemporary Shower Room
- uPVC Double Glazed Windows And Doors
- Gas Fired Central Heating
- Downstairs W/C
- uPVC Fascia Soffits And Guttering
- Driveway Car Parking For Multiple Cars
- Large Enclosed Private Garden Area To Rear
- Detached Garage
- No Onward Chain
- Within Close Proximity To Belfast City Centre
- An Abundance Of Day To Day Amenities And Attractions Are Close To Hand
- Early Consideration To View Comes Strongly Recommended
Excellent Extended Semi-Detached Home Within Very Convenient Residential Location
Occupying a large corner site is this fantastic, extended Semi-Detached home.
The property itself offers bright, beautifully presented & tastefully decorated accommodation throughout, ready for a new fortunate owner to just move in & enjoy.
Of particular note is the excellent car parking to front and side and large enclosed garden area to rear, perfect for outdoor entertaining and children to play.
This quiet residential location falls within the catchment area to a superb selection of schools for all ages.
In addition, local shops, parks, regular public transport links and the vibrant Ballyhackamore Village benefitting from the vast array of shopping facilities, amenities and attractions are all close by.
Early consideration to view this superb property comes strongly recommended.
- uPVC Front Door With Glazed Inset To...
- Entrance Hall
- Laminated wooden flooring. Under stairs storage with gas fired boiler.
- Downstairs Dual Flush W/C
- Vanity unit with inset sink and chrome dual mixer tap with tiled splash back. Ceramic tiled flooring. Extractor fan. Recessed spotlighting.
- Lounge
- 3.78m x 3.18m (12'5" x 10'5")
Laminated wooden flooring. - Stunning Fitted Kitchen Open Plan To Dining / Living Area
- 6.78m x 5.33m (22'3" x 17'6")
At widest points. One and 1/2 bowl sink unit with chrome dual mixer tap. Excellent range of high and low level soft closing units with laminated work surfaces. Integrated four ring electric hob and chimney extractor hood. Separate built in oven. Integrated microwave. Integrated dishwasher. Integrated fridge / freezer. Plumbed for washing machine. Partly tiled walls. Recessed spotlighting. Laminated wooden flooring. Velux window. Ample dining area. uPVC French doors to enclosed rear garden. - First Floor
- Bedroom One
- 3.96m x 3.18m (12'12" x 10'5")
- Bedroom Two
- 3.15m x 3.07m (10'4" x 10'1")
- Bedroom Three
- 2.06m x 1.98m (6'9" x 6'6")
- Contemporary Shower Room
- Comprising fully tiled corner show cubicle with thermostatically controlled shower unit and telephone and shower with overhead drencher. Vanity unit with inset sink and chrome dual mixer tap. Dual flush w/c. Partly tiled walls. Ceramic tiled flooring. Recessed spotlighting. Extractor fan.
- Landing
- Access to roof space via slingsby ladder.
- Outside
- Brick paver driveway providing ample car parking for multiple cars. Side access. Enclosed garden area to rear bordered by fencing and hedging in lawn, shrubbery & paved patio area. Outside tap / light. Off street car parking to rear for one space.
- Detached Garage
- 5.7m x 2.9m (18'8" x 9'6")
With up and over door. Light and power. - CUSTOMER DUE DILIGENCE
- As a business carrying out estate agency work, we are required to verify the identity of both the vendor and the purchaser as outlined in the following: The Money Laundering, Terrorist Financing and Transfer of Funds (Information on the Payer) Regulations 2017 - https://www.legislation.gov.uk/uksi/2017/692/contents To be able to purchase a property in the United Kingdom all agents have a legal requirement to conduct Identity checks on all customers involved in the transaction to fulfil their obligations under Anti Money Laundering regulations. We outsource this check to a third party and a charge will apply of £20 + Vat for each person.


