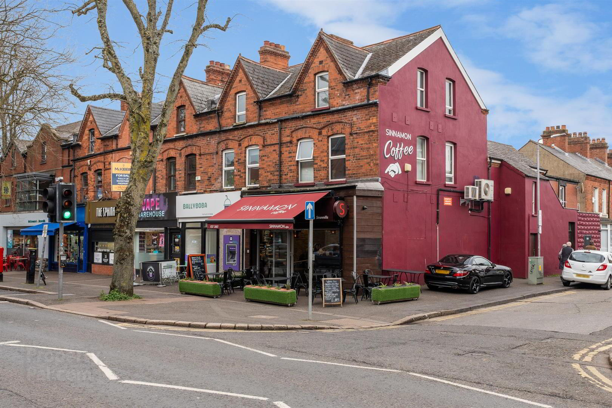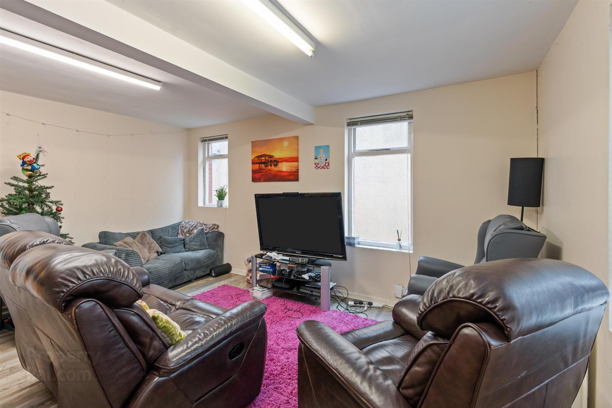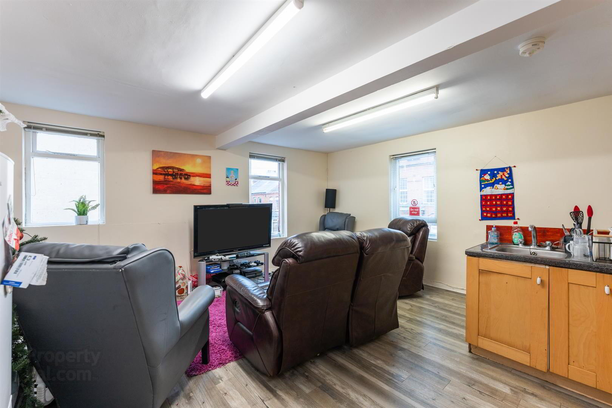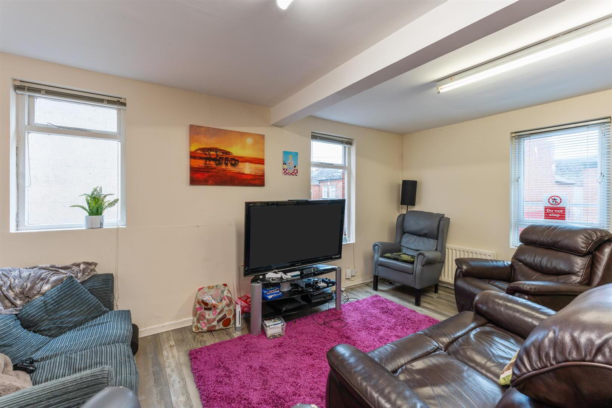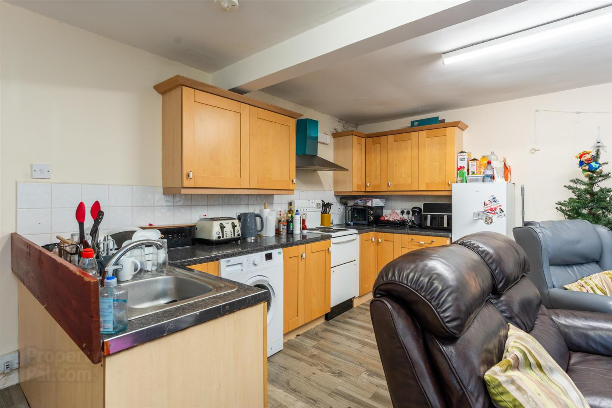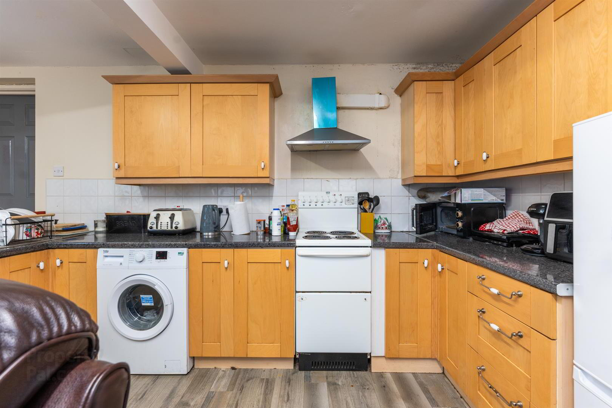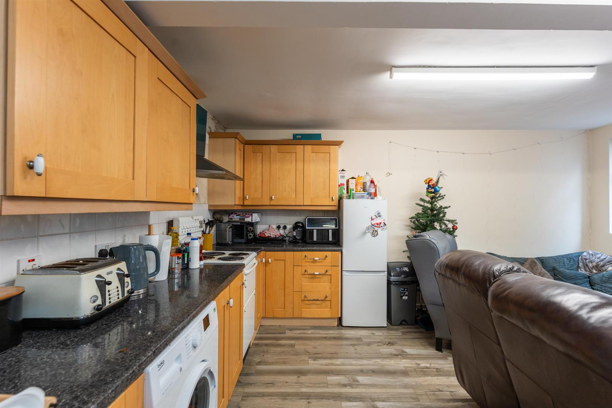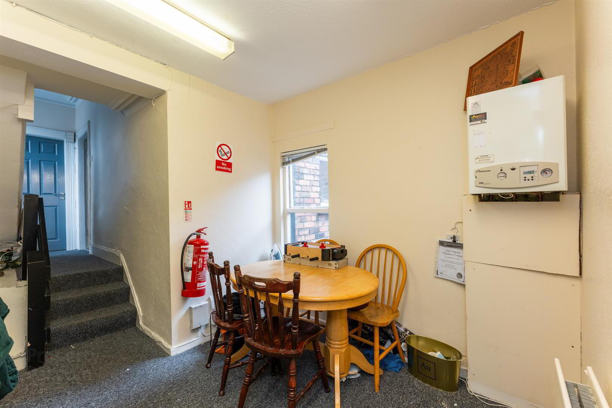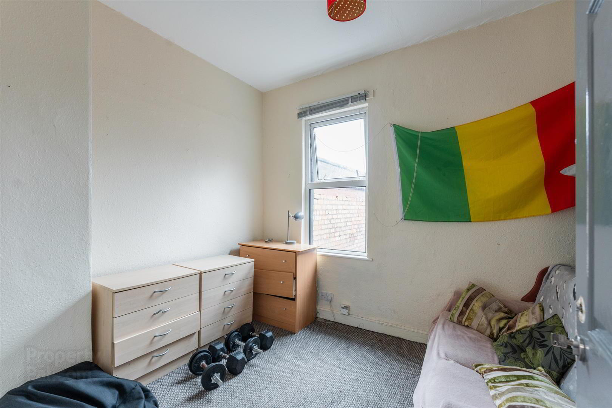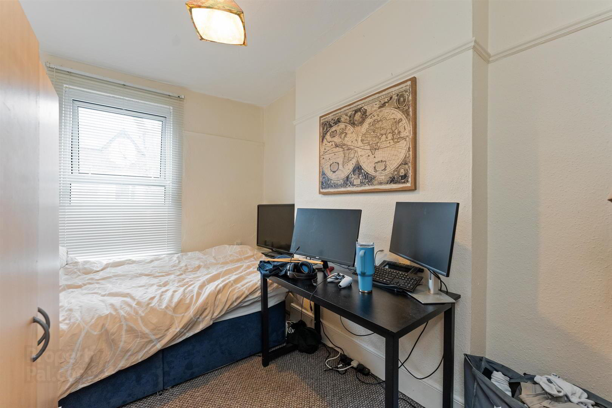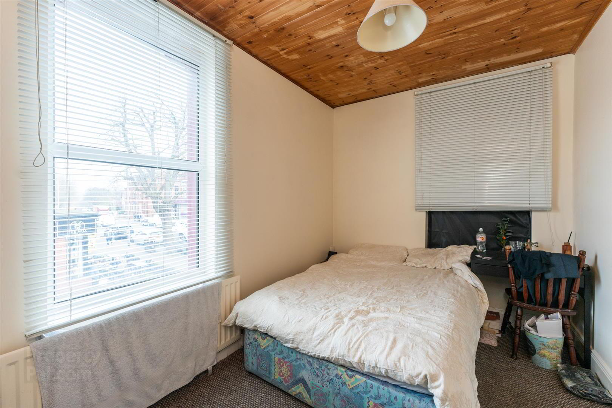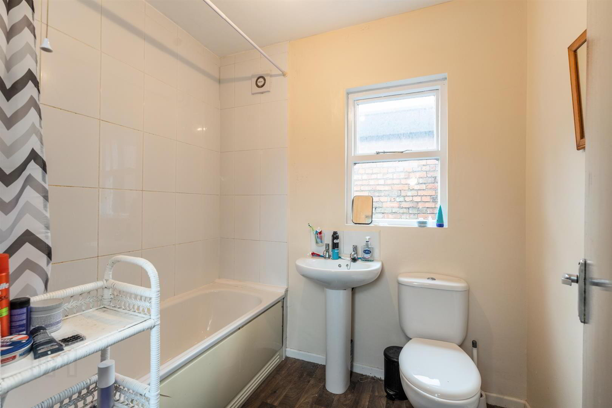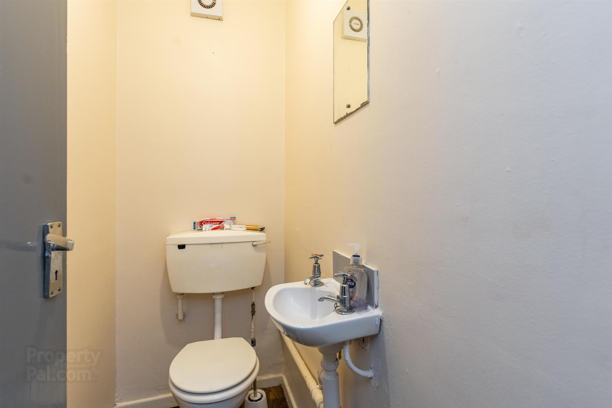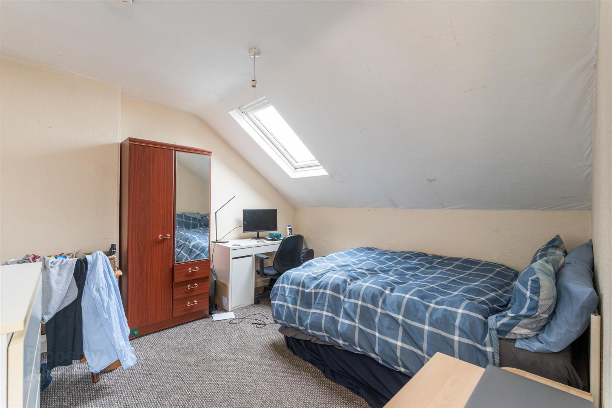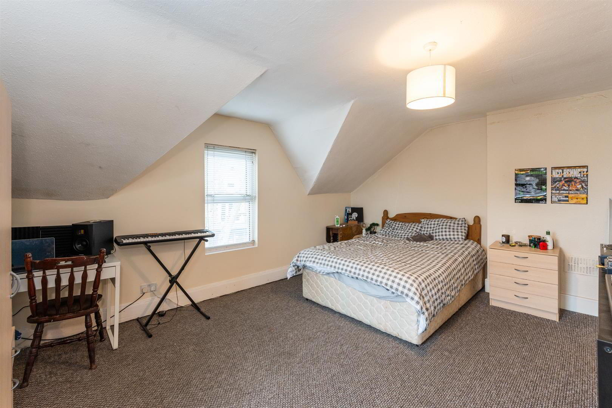80 & 80a Stranmillis Road,
Belfast, BT9 5AD
5 Bed End-terrace House
Guide Price £495,000
5 Bedrooms
1 Bathroom
1 Reception
Property Overview
Status
For Sale
Style
End-terrace House
Bedrooms
5
Bathrooms
1
Receptions
1
Property Features
Tenure
Leasehold
Energy Rating
Property Financials
Price
Guide Price £495,000
Stamp Duty
Rates
Not Provided*¹
Typical Mortgage
Legal Calculator
Property Engagement
Views Last 7 Days
379
Views All Time
3,452
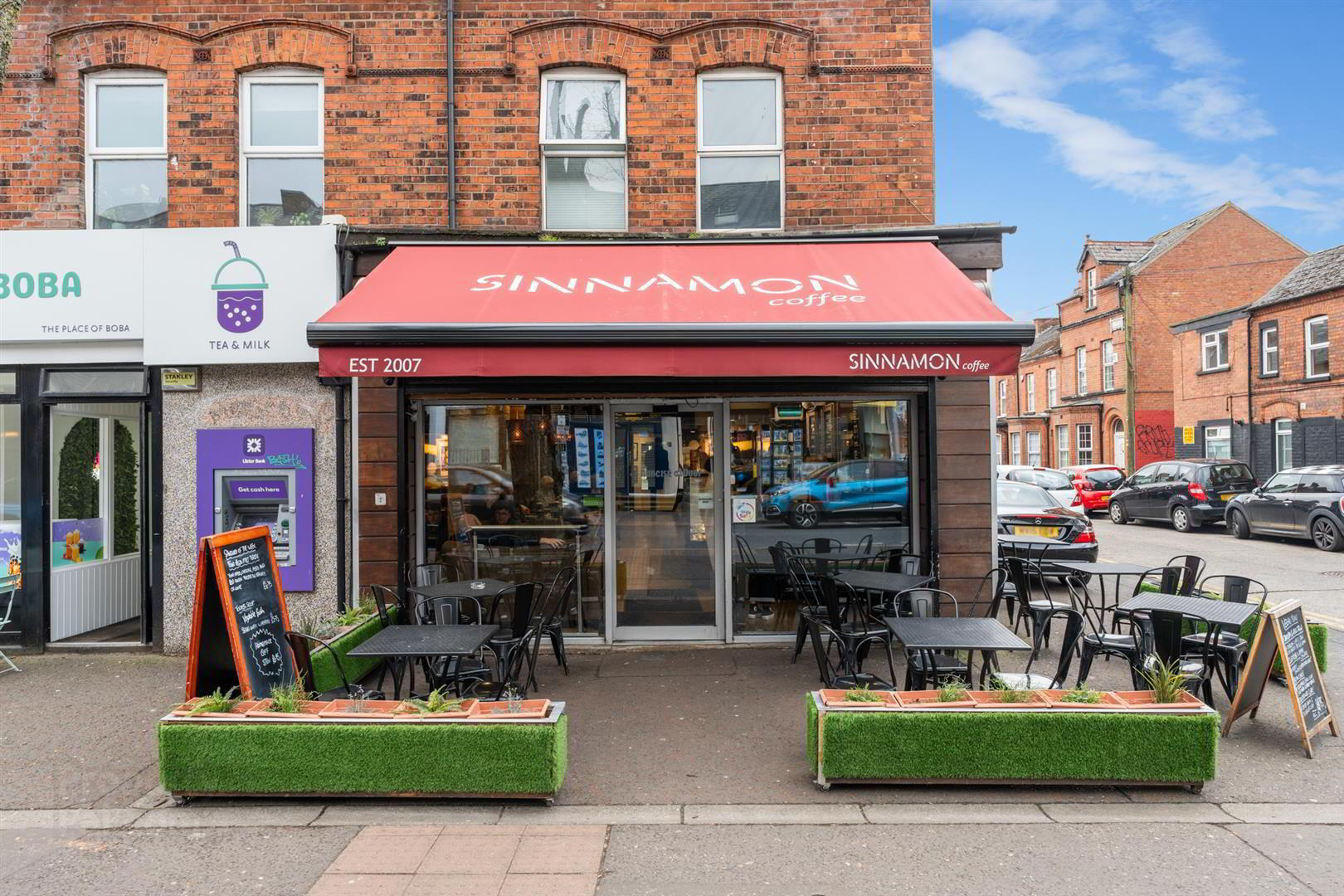
Features
- Substantial Mixed Use Property Located On A Prominant Corner Site
- Ground Floor Retail Unit Currenlty Leased As A Coffee Shop
- Five Bedroom Apartment On The First & Second Floor
- Gas Fired Central Heating / PVC Double Glazing
- Ideal Investment Opportunity
- Located In The Heart Of Stranmillis, Walking Distance To Queens University & Botanic Gardens
- HMO approved
- CLUD application pending
This is an excellent opportunity to purchase a substantial, mixed-use property located on a prominent corner site in the popular Stranmillis Village area of South Belfast. The subject comprises a ground floor retail unit currently leased as a coffee shop. On the first & second floor there is a 5 bed apartment with open plan kitchen / living room, shower room & W.C. Gas fired central heating & PVC double glazing are both installed. With an existing income in place, this property will be sure to appeal to investors. Viewing is strictly by appointment.
- 80 STRANMILLIS ROAD
- ON THE GROUND FLOOR
- RETAIL UNIT 13.5 x 4.9 (44'3" x 16'0")
- KITCHEN 4.5 x 3.4 (14'9" x 11'1")
- STORAGE 2.8 x 2.7 (9'2" x 8'10")
- 80A STRANMILLIS ROAD
- Stairs to first floor.
- ON THE FIRST FLOOR
- LIVING / KITCHEN 4.9 x 4.7 (16'0" x 15'5")
- BEDROOM ONE 3.4 x 2.4 (11'1" x 7'10")
- BEDROOM TWO 3.7 x 2.4 (12'1" x 7'10")
- BEDROOM THREE 3.8 x 2.4 (12'5" x 7'10")
- BATHROOM
- W.C
- ON THE SECOND FLOOR
- BEDROOM FOUR 3.5 x 3.4 (11'5" x 11'1")
- BEDROOM FIVE 4.8 x 3.7 (15'8" x 12'1")


