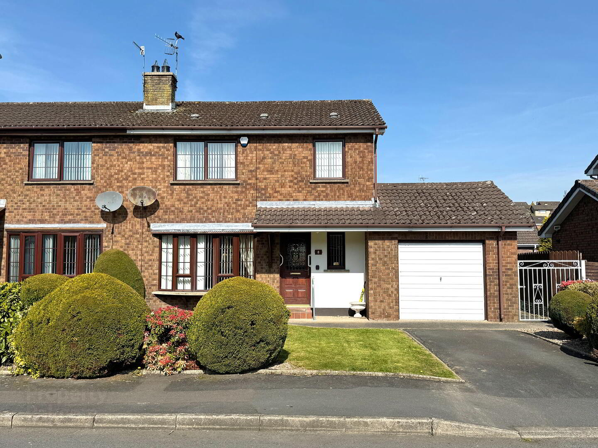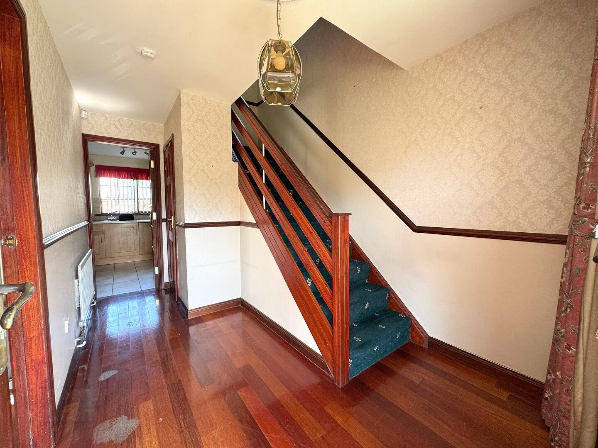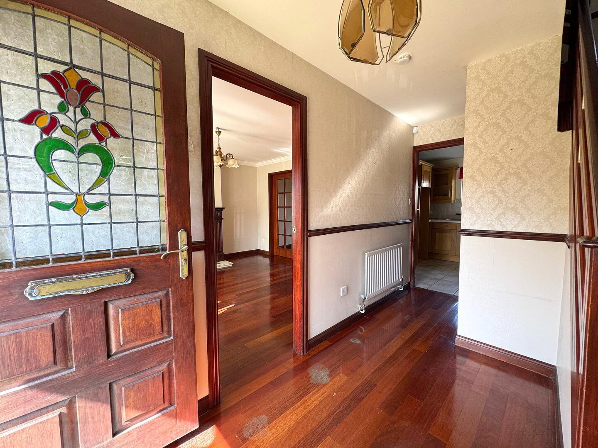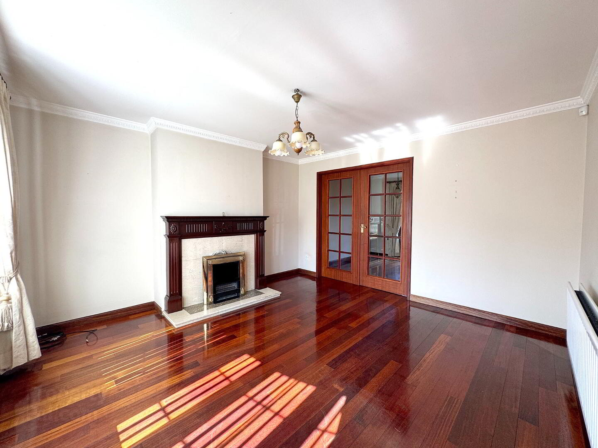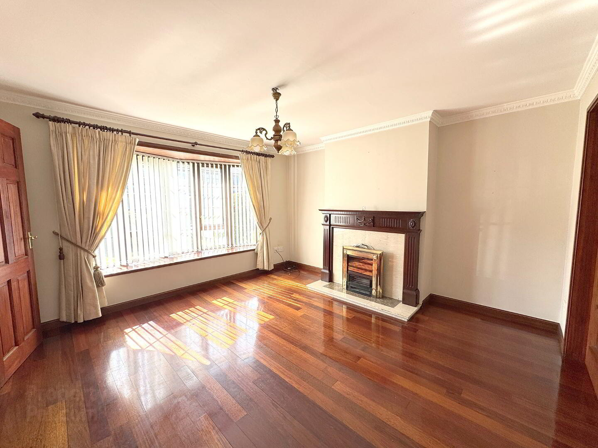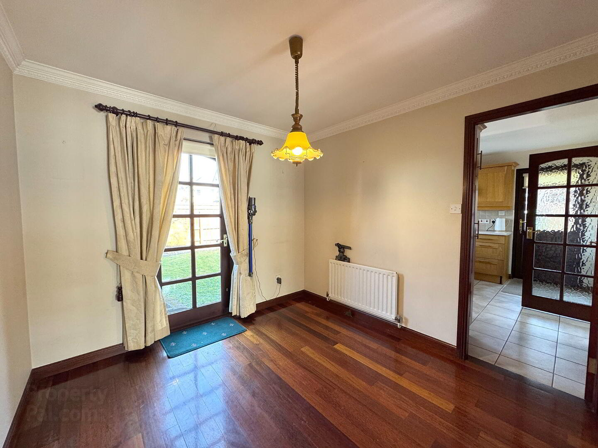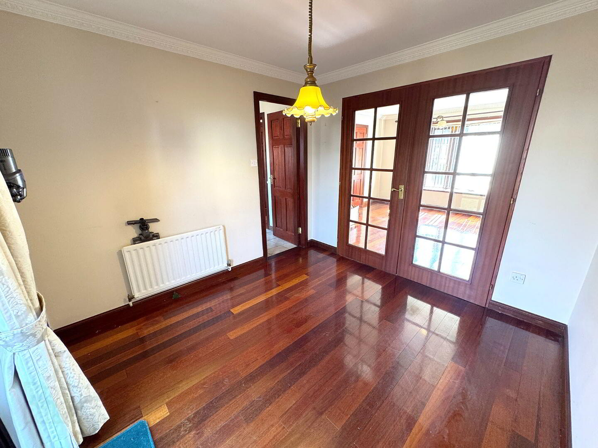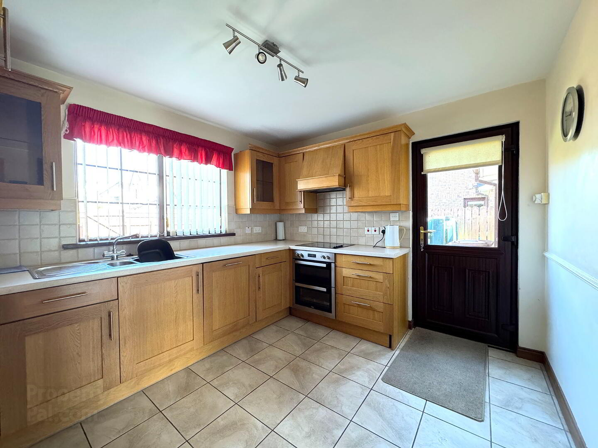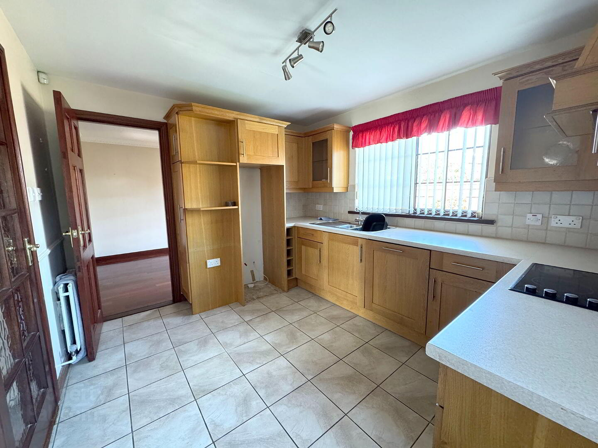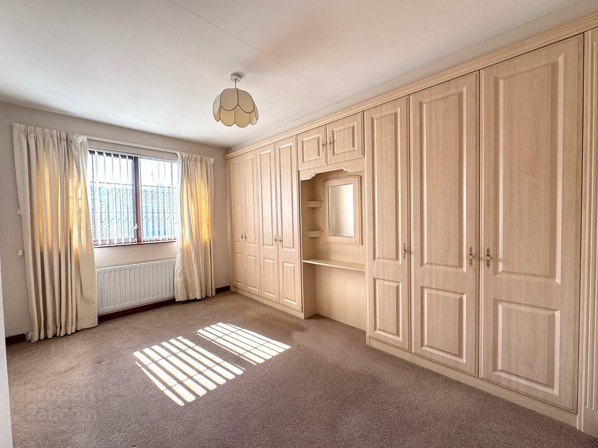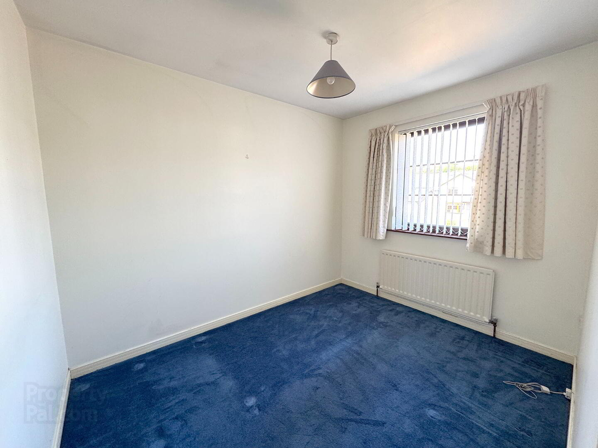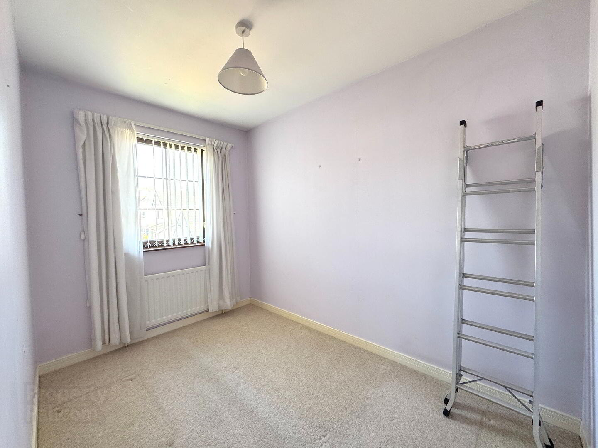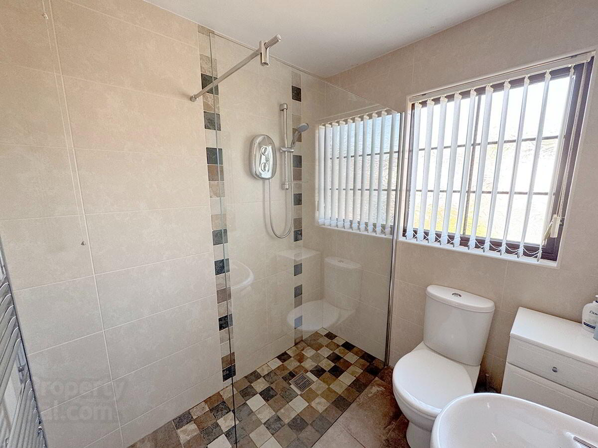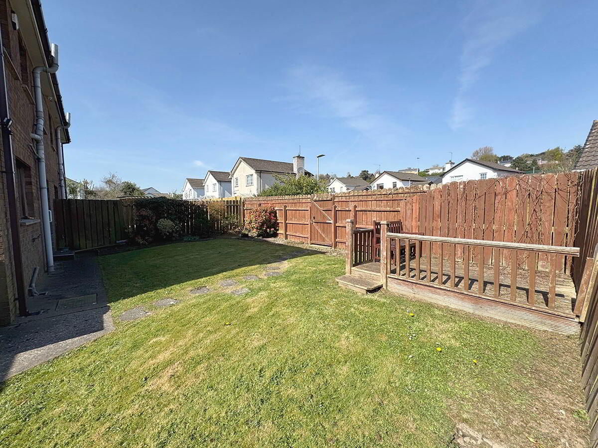8 Willow Avenue,
Banbridge, BT32 4RE
4 Bed Semi-detached House
Offers Over £180,000
4 Bedrooms
1 Bathroom
2 Receptions
Property Overview
Status
For Sale
Style
Semi-detached House
Bedrooms
4
Bathrooms
1
Receptions
2
Property Features
Tenure
Not Provided
Heating
Oil
Broadband
*³
Property Financials
Price
Offers Over £180,000
Stamp Duty
Rates
£950.31 pa*¹
Typical Mortgage
Legal Calculator
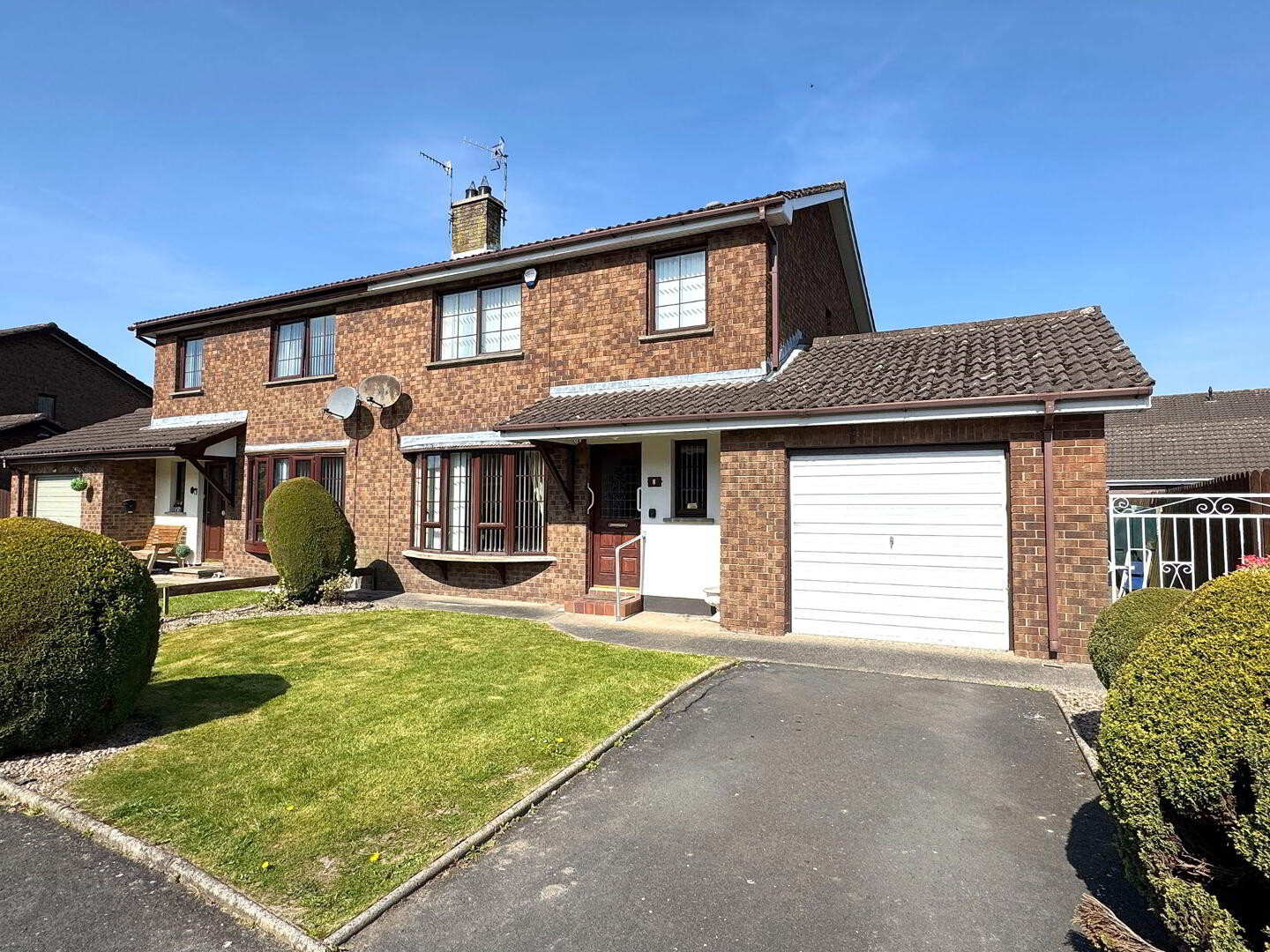
This 4 bedroom semi detached home offers spacious accommodation. It is located only a short distance from the town centre and also the A1 dual carriageway for those who commute to work. To the front of the property is a neat lawn with mature plants. Tarmac driveway leads to garage. Gate leads to concrete walkway at side. Fully enclosed rear with lawn and raised decking area. Features include mahogany PVC double glazed windows, oil heating and alarm system.
Entrance Hall: Mahogany front door with glazed panels leads to entrance hall. Solid wooden floor.
Lounge: 12’9 x 12’7 (3.88m x 3.82m) Bay window. Granite fireplace with mahogany surround. Cornicing. Solid wooden floor. Double French doors lead to dining room.
Dining Room: 9’9 x 9’3 (2.98m x 2.82m) Solid wooden floor. Cornicing. Glass panel door leads to rear.
Kitchen: 11’3 x 9’8 (3.43m x 2.95m) Range of high and level oak kitchen units. Built-in cooker. Integrated dishwasher. 1 1/2 bowl stainless steel sink unit. Space for fridge/freezer. Tiled floor and part tiled walls. Mahogany glass panel door leads to rear.
Downstairs WC: WC and wash hand basin. Tiled floor.
Landing: Access to hotpress and roofspace.
Bedroom 1: 12’9 x 8’3 (3.88m x 2.52m) Wall to wall built in wardrobes to incorporate Dressing unit and overhead storage.
Bedroom 2: 9’11 x 7’10 (3.03m x 2.39m)
Bedroom 3: 10’1 x 9’5 (3.07m x 2.89m)
Bedroom 4: 10’6 x 6’8 (3.19m x 2.02m)
Shower Room: 6’8 x 5’9 (2.04m x 1.75m) White WC and wash hand basin. Wet room style shower with electric. Chrome towel radiator. Tiled walls and floor.
Garage: 16’11 x 10’5 (51.15m x 3.18m) up and over door. Light and power.
Directions
Travel out the Dromore Road as far as the 24 hour garage and this development is on your right hand side.


