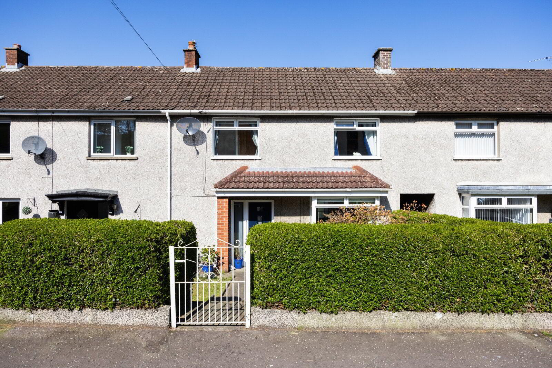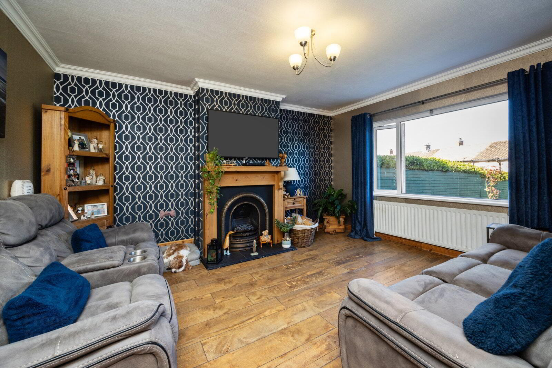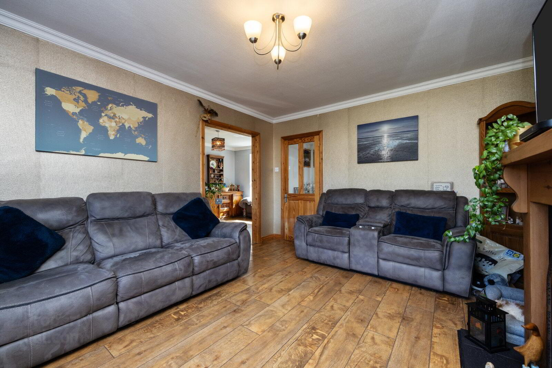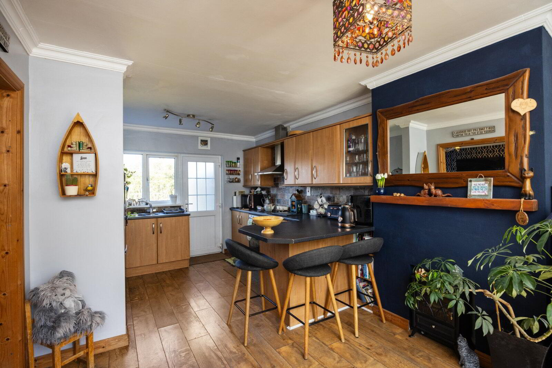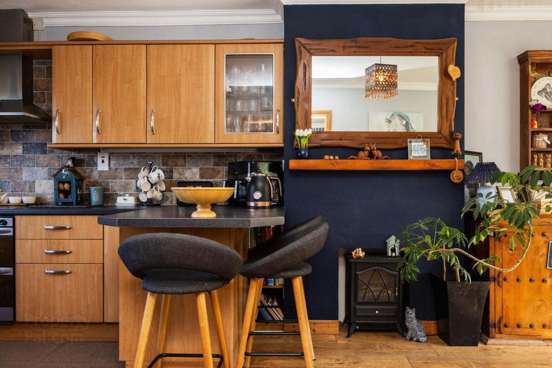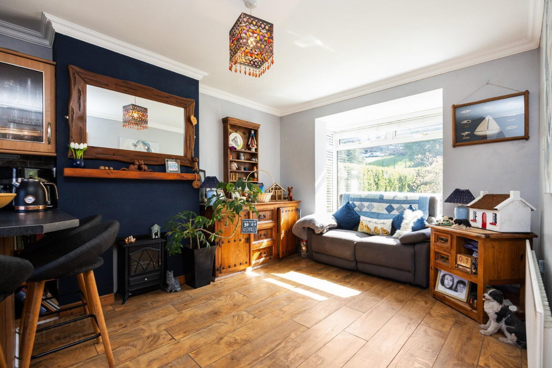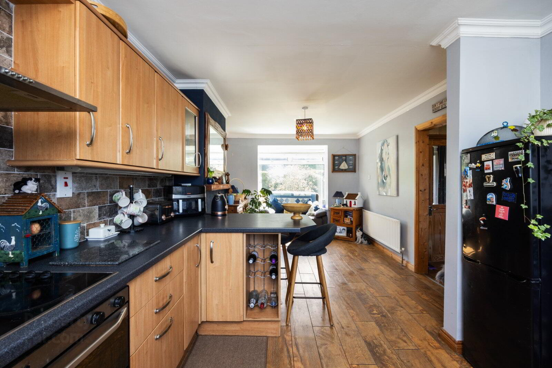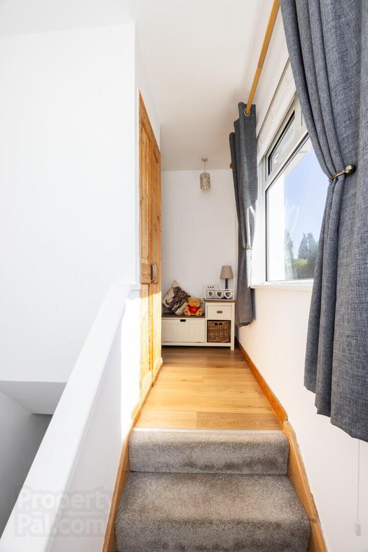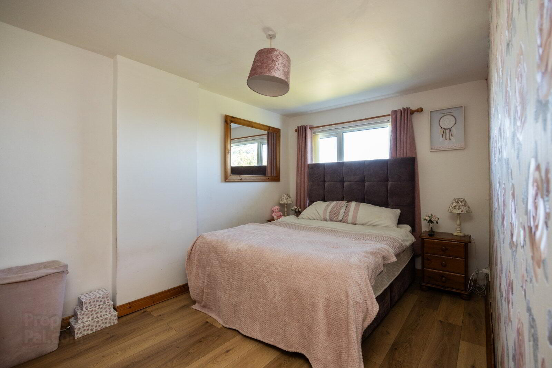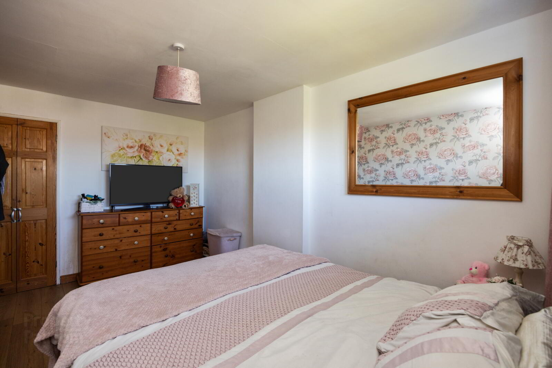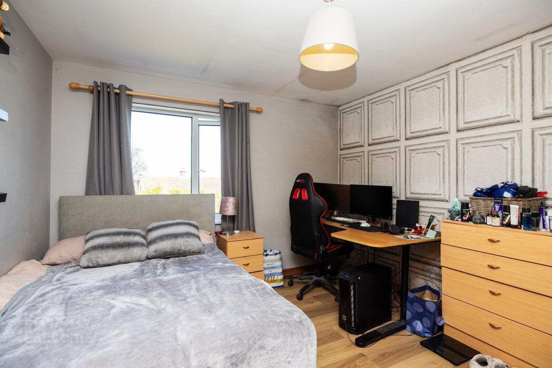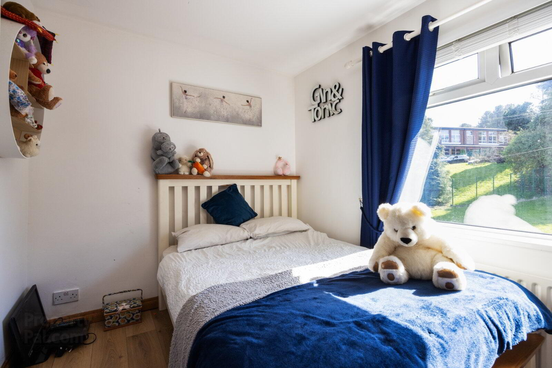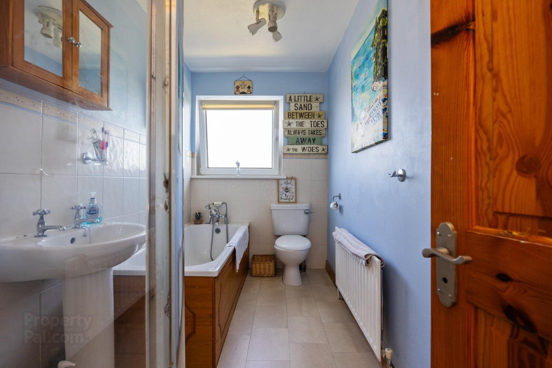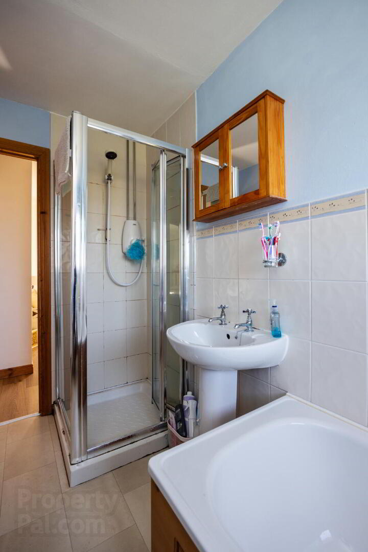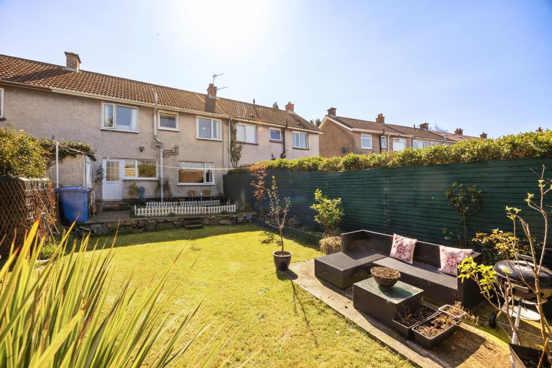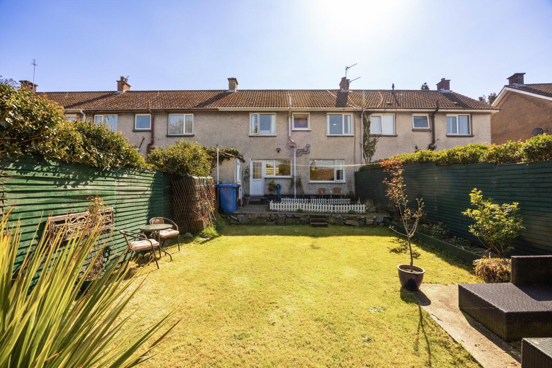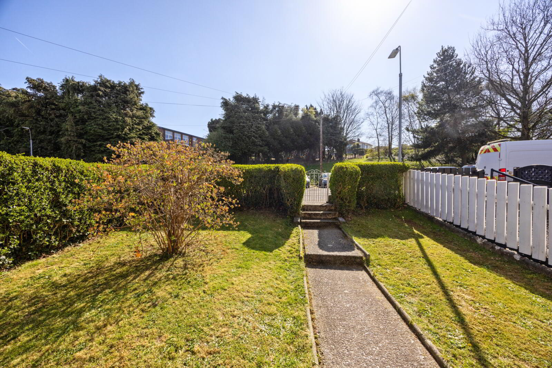8 Wayside Close,
Belfast, BT5 7JT
3 Bed Terrace House
Asking Price £165,000
3 Bedrooms
1 Bathroom
2 Receptions
Property Overview
Status
For Sale
Style
Terrace House
Bedrooms
3
Bathrooms
1
Receptions
2
Property Features
Tenure
Not Provided
Energy Rating
Broadband
*³
Property Financials
Price
Asking Price £165,000
Stamp Duty
Rates
£815.41 pa*¹
Typical Mortgage
Legal Calculator
In partnership with Millar McCall Wylie
Property Engagement
Views All Time
1,939
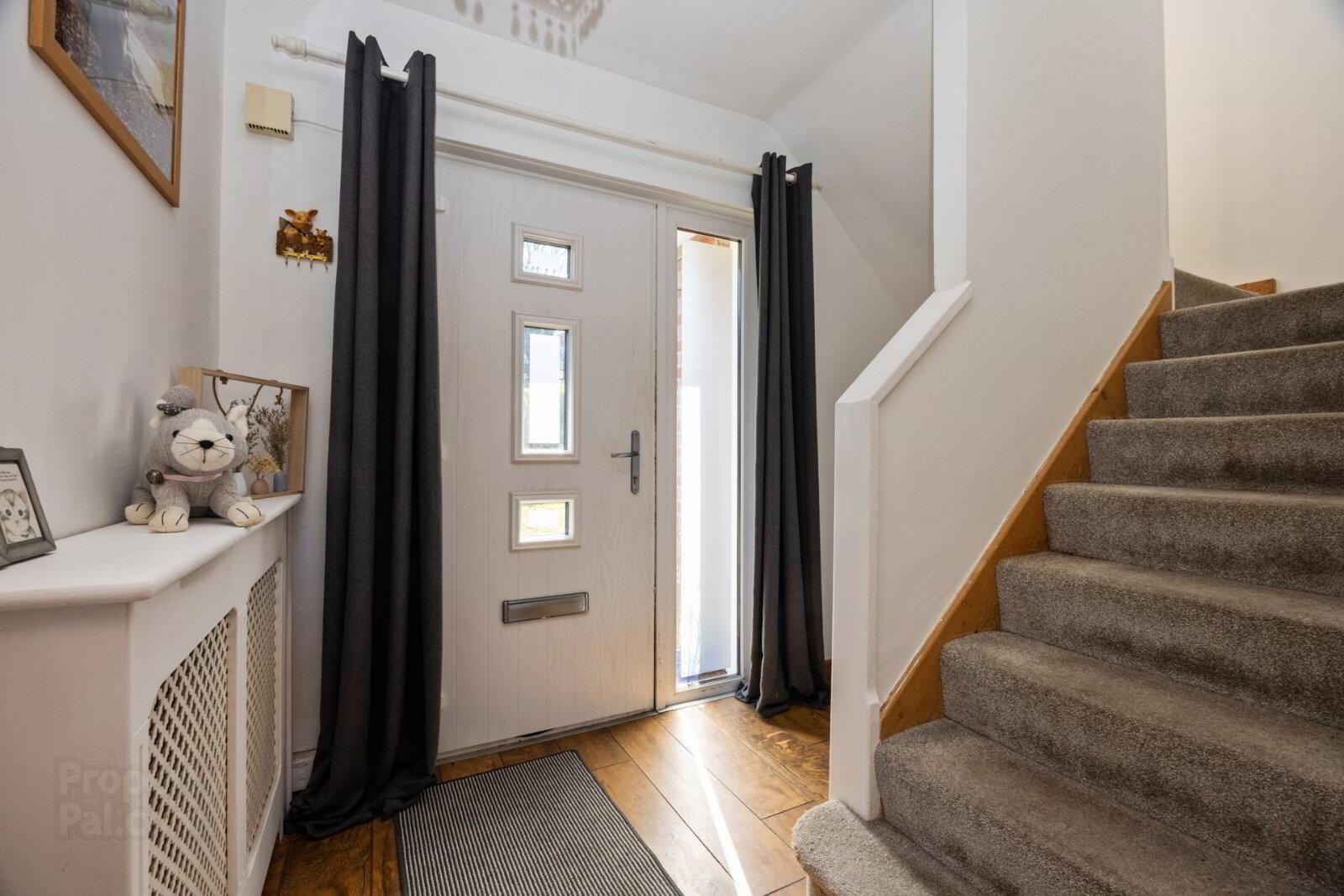
Features
- Well-Presented Three-Bedroom Mid-Terrace Home, Located On Wayside Close
- Bright And Spacious Accommodation Throughout
- Living Room With Open Feature Fireplace
- Open Plan Kitchen/Dining With Access To Rear Garden
- Three Well-Proportioned Bedrooms
- Modern White Suite Bathroom
- Oil Fired Central Heating & uPVC Double Glazing Throughout
- Front Garden Laid In Lawn And Mature Planting
- Enclosed Rear Garden Laid In Lawn, Ideal For Outdoor Entertaining
- Convenient Location Close To Shops, Schools, And Transport Links
- Ideal For First-Time Buyers, Families, Or Investors
- Entrance
- Composite front door, glass inset and matching side light
- Reception Hall
- Laminate wood effect flooring, storage cupboard below stairs
- Living Room
- 4.32m x 3.68m (14'2" x 12'1")
Laminate wood effect flooring, cornice ceiling, open fireplace with cast iron inset, slate hearth, wooden surround, outlook to front - Kitchen/Dining
- 7.21m x 3.18m (23'8" x 10'5")
Fantastic range of high and low level units, laminate work surface with stainless steel sink unit and drainer 1.5 tub with mixer tap, integrated double oven, 4 ring electric hob, stainless steel extractor fan, space for fridge freezer, glazed cabinates, partly tiled walls, laminate wood effect flooring, breakfast bar for casual dining. Open to dining area with cornice ceiling and access door through to rear garden - First Floor Landing
- Laminate wood effect flooring, linens cupboard, access to roofspace
- Bedroom 1
- 4.45m x 2.67m (14'7" x 8'9")
Laminate wood effect flooring, outlook to rear, storage cupboard - Bedroom 2
- 3.28m x 3.25m (10'9" x 10'8")
Laminate wood effect flooring, outlook to front - Bedroom 3
- 4.24m x 3.12m (13'11" x 10'3")
Laminate wood effect flooring, outlook to front - White Suite Bathroom
- Low flush WC, pedestal wash hand basin with hot and cold tap, wood panelled bath with hot and cold tap and handset, walk in Aqua Stream power shower unit, partly tiled walls, vinyl flooring
- Outside
- Front with garden laid in lawn, pathway leading to front door. Rear garden laid in lawns, paved patio area ideal for outdoor entertaining, uPVC green oil tank, outside water tap, storage building with oil fired central heating boiler, space for tumble dryer


