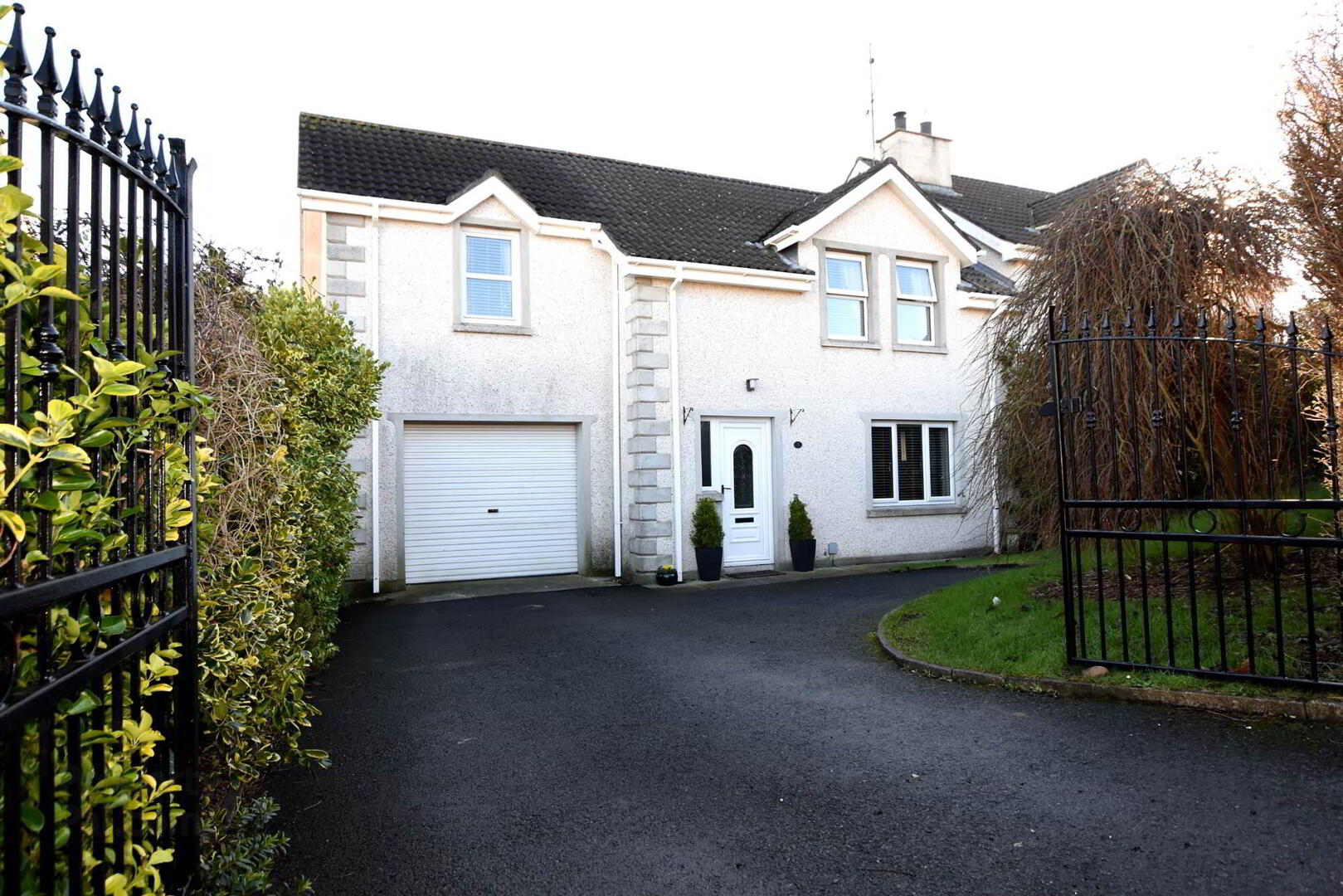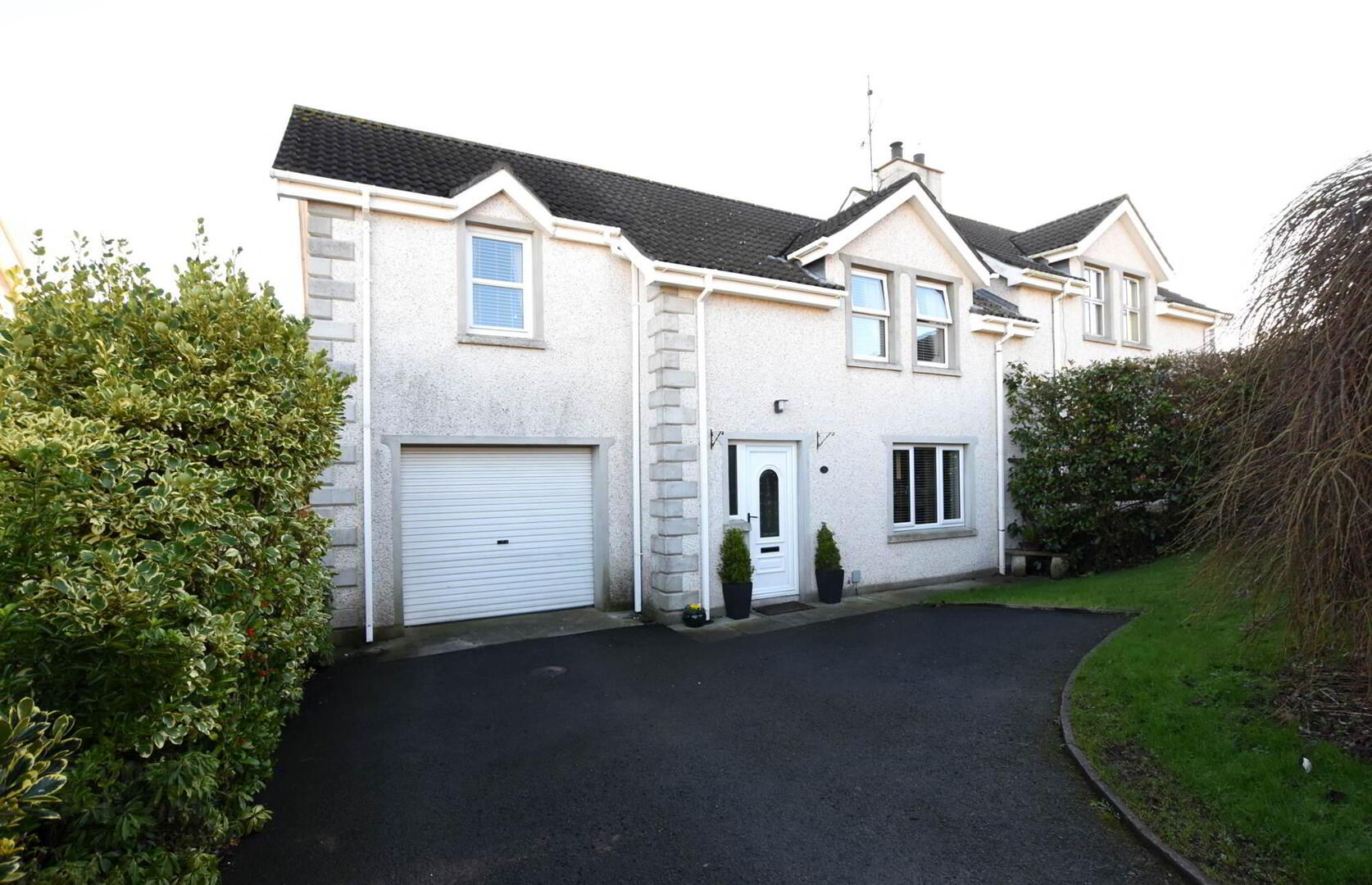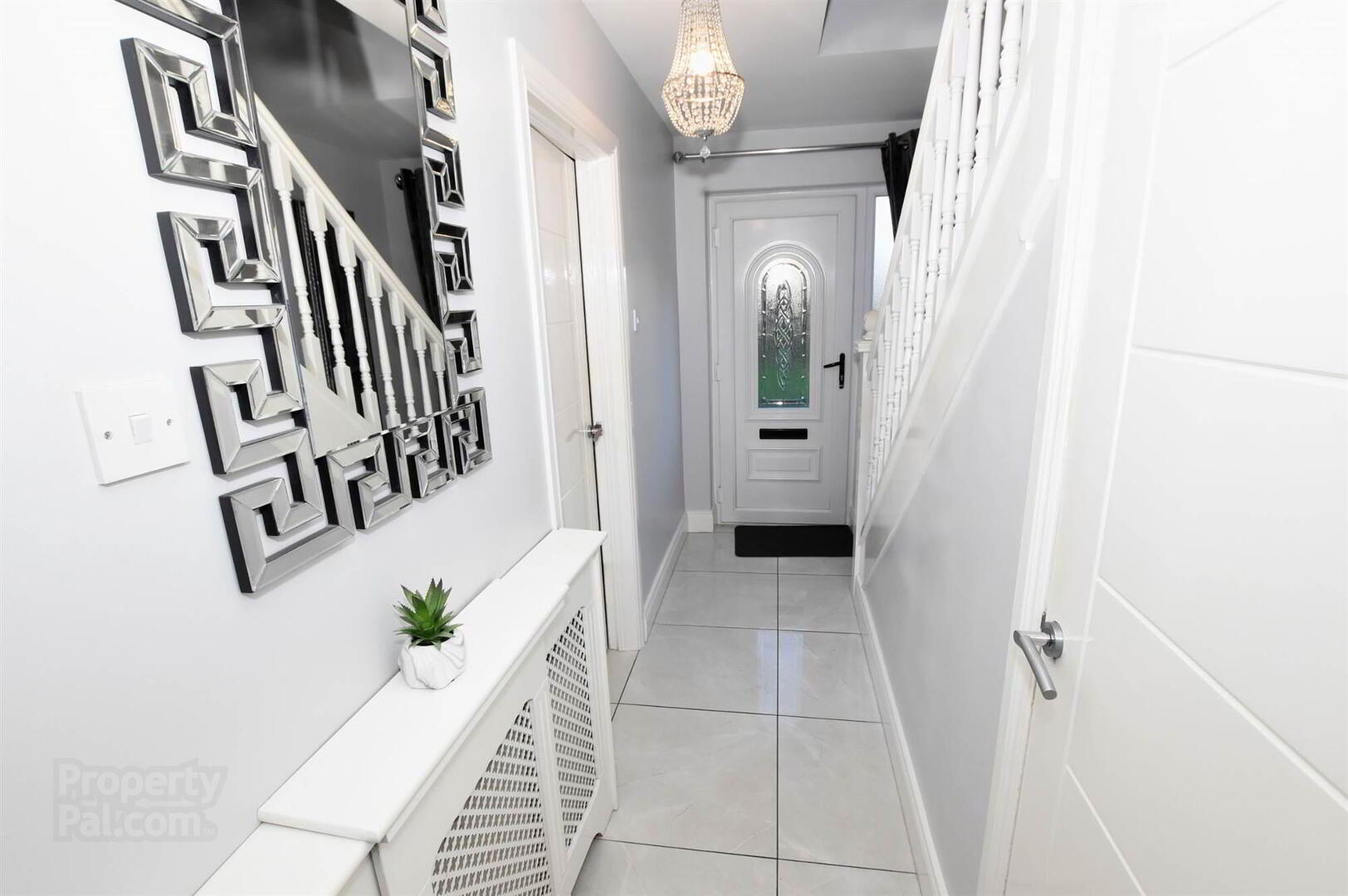


8 Vianstown Heights,
Downpatrick, BT30 6TF
4 Bed Semi-detached House
Offers Around £215,000
4 Bedrooms
2 Receptions
Property Overview
Status
For Sale
Style
Semi-detached House
Bedrooms
4
Receptions
2
Property Features
Tenure
Not Provided
Energy Rating
Heating
Oil
Broadband
*³
Property Financials
Price
Offers Around £215,000
Stamp Duty
Rates
£1,214.75 pa*¹
Typical Mortgage

Features
- Exceptional semi-detached family home
- Lounge with attractive fireplacea and tiled floor
- Modern well-appointed kitchen with dining area, sun room
- Master bedroom with ensuite shower room, 3 further bedrooms
- Family bathroom
- Attached garage, private garden to rear
- Chain Free Sale
We are delighted to bring to the market this immaculate semi-detached home that exudes both charm and comfort. As you enter you are greeted by a spacious lounge with attractive fireplace, perfect for relaxing with family or entertaining guests. The kitchen/ dining area is contemporary with integrated applicances and granite worktop, giving ample space for both cooking and dining. The dining area opens into the generous sun room which offers a quiet space to enjoy your morning coffee or to unwind with a good book.
The first floor boasts four bedrooms with a generous master with ensuite shower room, a further 3 bedrooms and family bathroom with corner bath and shower cubicle. Additionally, the property includes an attached garage, providing secure parking and extra storage space. Externally there is a generous parking area and garden to the front whilst the rear offers a spacious private garden with paved patio and decked bbq area, ideal for enjoying the long summer evenings.
With exceptional finish throughout, this home seamlessly blends style and functionality, making it an ideal choice for those seeking comfortable and inviting living space - the perfect family home!
Viewing highly recommended.
Ground Floor
- ENTRANCE HALL:
- pvc entrance door, understairs storage, tiled floor, radiator
- LOUNGE:
- 4.56m x 3.63m (14' 12" x 11' 11")
feature marble fireplace with wood-buring stove and tiled hearth, tiled floor, radiator - KITCHEN:
- 3.27m x 3.22m (10' 9" x 10' 7")
high and low level units with complimentary granite work-top, integrated appliances to include ceramic hob with electric oven and extractor fan above, and dishwasher, recess for fridge-freezer, 1 1/2 bowl sink unit, tiled floor, radiator, archway open to dining - DINING ROOM:
- 3.24m x 3.23m (10' 8" x 10' 7")
tiled floor, radiator, french doors to sun room - SUN ROOM:
- 3.63m x 2.7m (11' 11" x 8' 10")
recessed lighting, laminate flooring, 2 radiators
First Floor
- LANDING:
- radiator
- MASTER BEDROOM:
- 3.7m x 3.46m (12' 2" x 11' 4")
laminate flooring, radiator - ENSUITE SHOWER ROOM:
- white suite to comprise of spacious shower cubicle with electric shower, wash hand basin, low level wc, column towel radiator, fully tiled, velux window
- BEDROOM (2):
- 3.65m x 2.78m (11' 12" x 9' 1")
front aspect, laminate flooring, radiator - BEDROOM (2):
- 2.75m x 2.55m (9' 0" x 8' 4")
(at widest), front aspect, built-in wardrobe, laminate flooring, radiator - BEDROOM (3):
- 4.31m x 3.24m (14' 2" x 10' 8")
rear aspect, laminate flooring, radiator - BATHROOM:
- white suite to include corner bath, shower cubicle with electric shower, wash hand basin, low level wc, chrome towel rail, fully tiled, velux window
Outside
- GARAGE:
- 5.66m x 3.42m (18' 7" x 11' 3")
with roller door, plumbed for washing machine, power and light - Neat spacious driveway to front, fully enclosed to rear with paved patio, decked bbq area, high boundary hedgerow giving excellent privacy, oil fired boiler and oil tank
Directions
On entering Vianstown Heights continue past the small roundabout and turn right. The property is on the right hand side.






