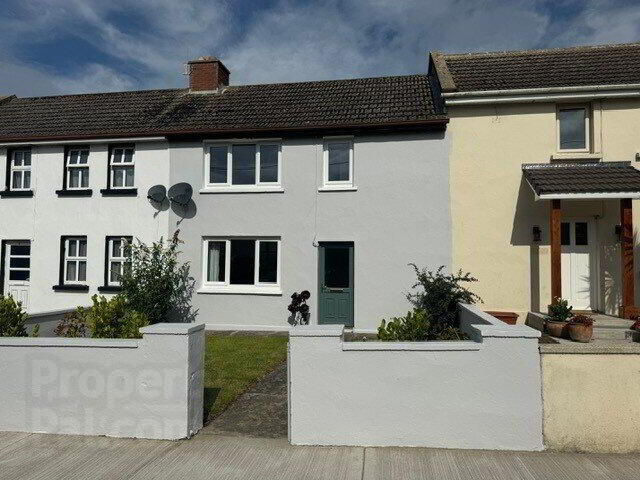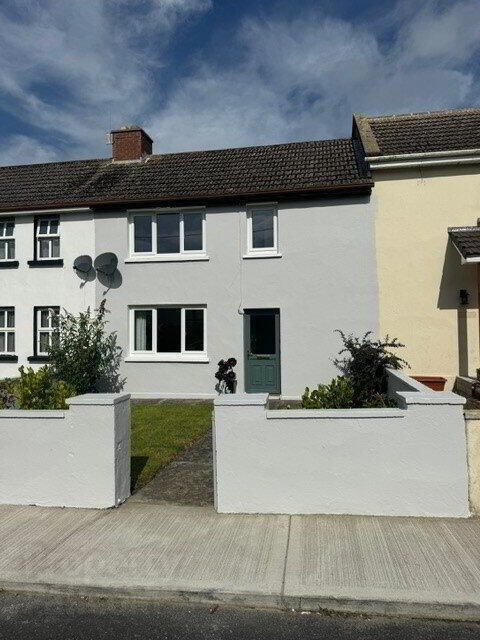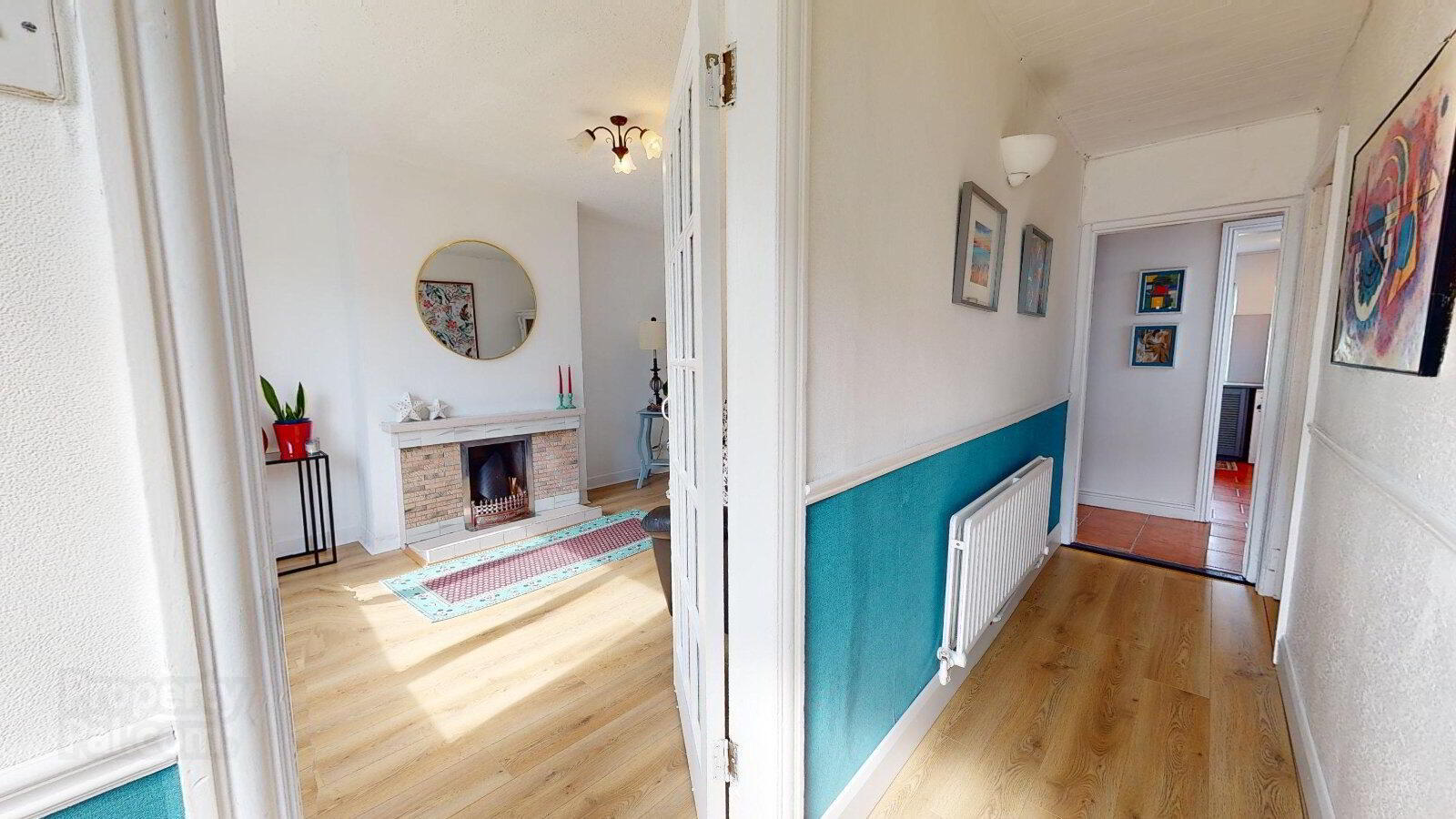


8 Tuskamore Avenue,
Rosslare Harbour, Y35
3 Bed House
Asking Price €185,000
3 Bedrooms
1 Bathroom
1 Reception
Property Overview
Status
For Sale
Style
House
Bedrooms
3
Bathrooms
1
Receptions
1
Property Features
Tenure
Not Provided
Energy Rating

Property Financials
Price
Asking Price €185,000
Stamp Duty
€1,850*²
Rates
Not Provided*¹
 This charming 1950’s home has been extended, upgraded and modernised over the years with the addition of a composite front door and double glazed uPVC windows and is presented to the market in pristine condition.
This charming 1950’s home has been extended, upgraded and modernised over the years with the addition of a composite front door and double glazed uPVC windows and is presented to the market in pristine condition. Outside there is a low maintenance garden to the front and a very private garden to the rear with patio area and garden shed. There is also vehicular access and parking to the rear.
The fabulous Kirwans Garden or Seceret Garden as it is known locally, is a community garden that has evolved into a haven of bio-diversity, tranquility, a riot of colour and seasonal changes for all to enjoy. It can be easily accessed by Tuskamore Avenue residents directly from the laneway to the rear of the properties.
Conveniently located in the Village of Rosslare Harbour, it is literally a 5 minute walk from amenities such as church, post office, supermarket, pharmacy and several coffee shops / restaurants.
A 10 minute walk will take you to the Rosslare Euro Port with daily sailings to the UK and Mainland Europe. There are multiple train and bus connections to Wexford and in turn Dublin.
The local primary school is less than a 15 minutes walk from the property and there are secondary school bus services from the Village.
Rooms
Entrance Hall
4.6 x 3.08
Timber floor.
Living Room
4.64 x 3.43
Fireplace, timber floor.
Bedroom 1
2.72 x 2.03
Timber floor.
Shower Room
2.1 x 1.55
Fully tiled with shower, w.c. and w.h.b.
Kitchen Dining Room
4.32 x 3.65
Tiled floor, fitted kitchen including appliances.
Upstairs
Bedroom 2
4.52 x 3.05
Timber floor, built in wardrobe
Bedroom 3
3.46 x 3.42
Timber floor.
Services
All mains services, Oil fired central heating.

Click here to view the 3D tour

