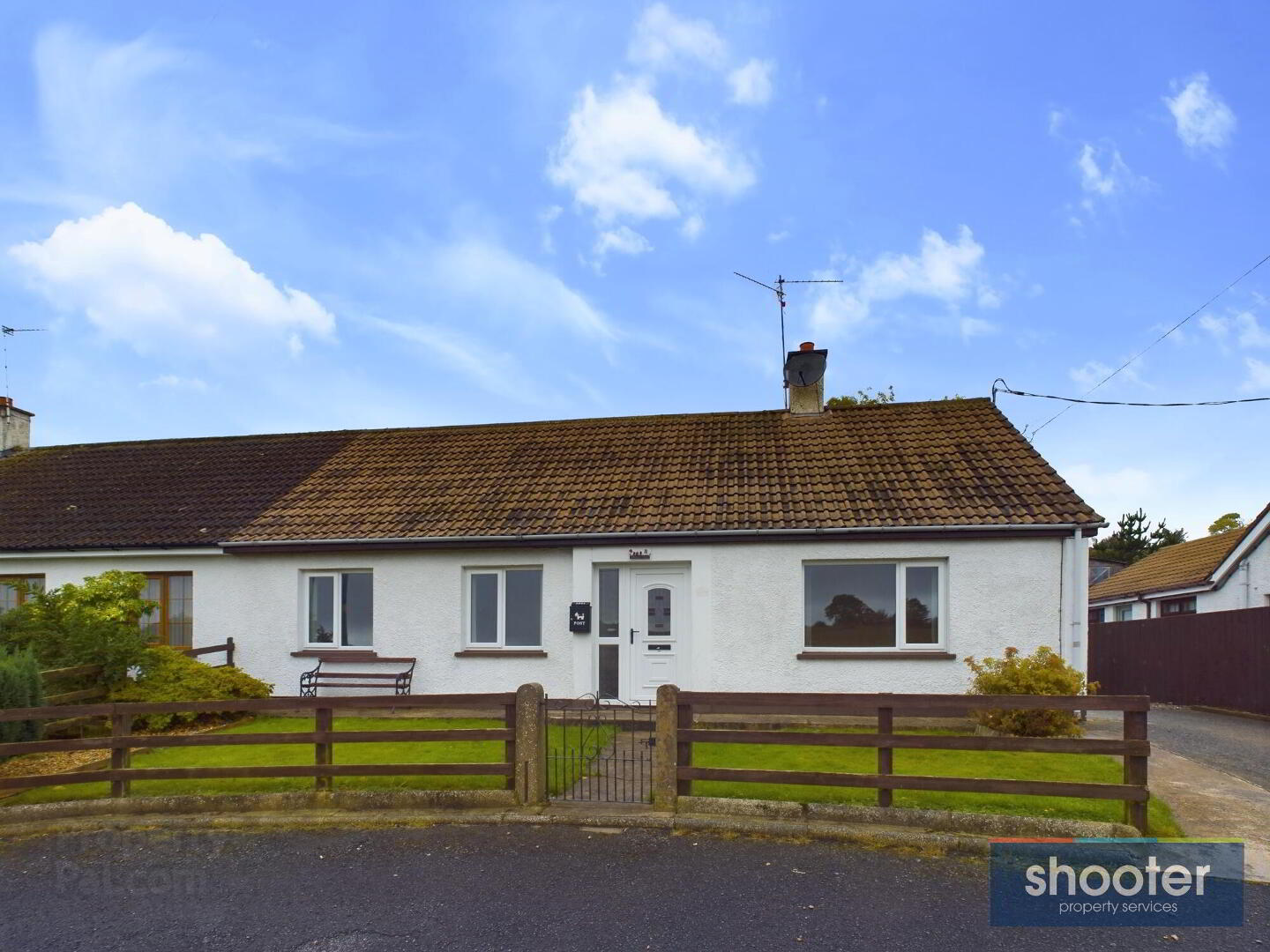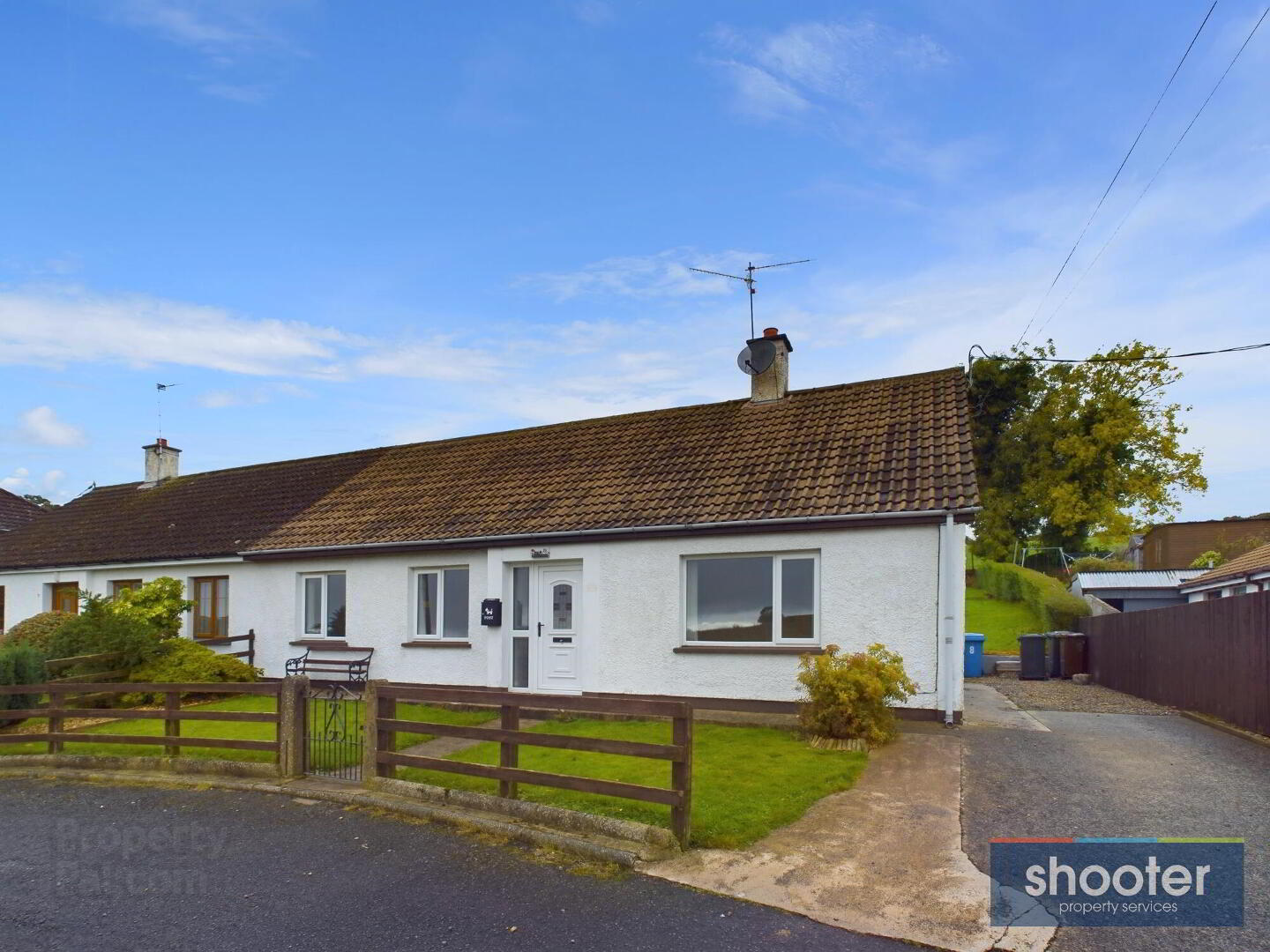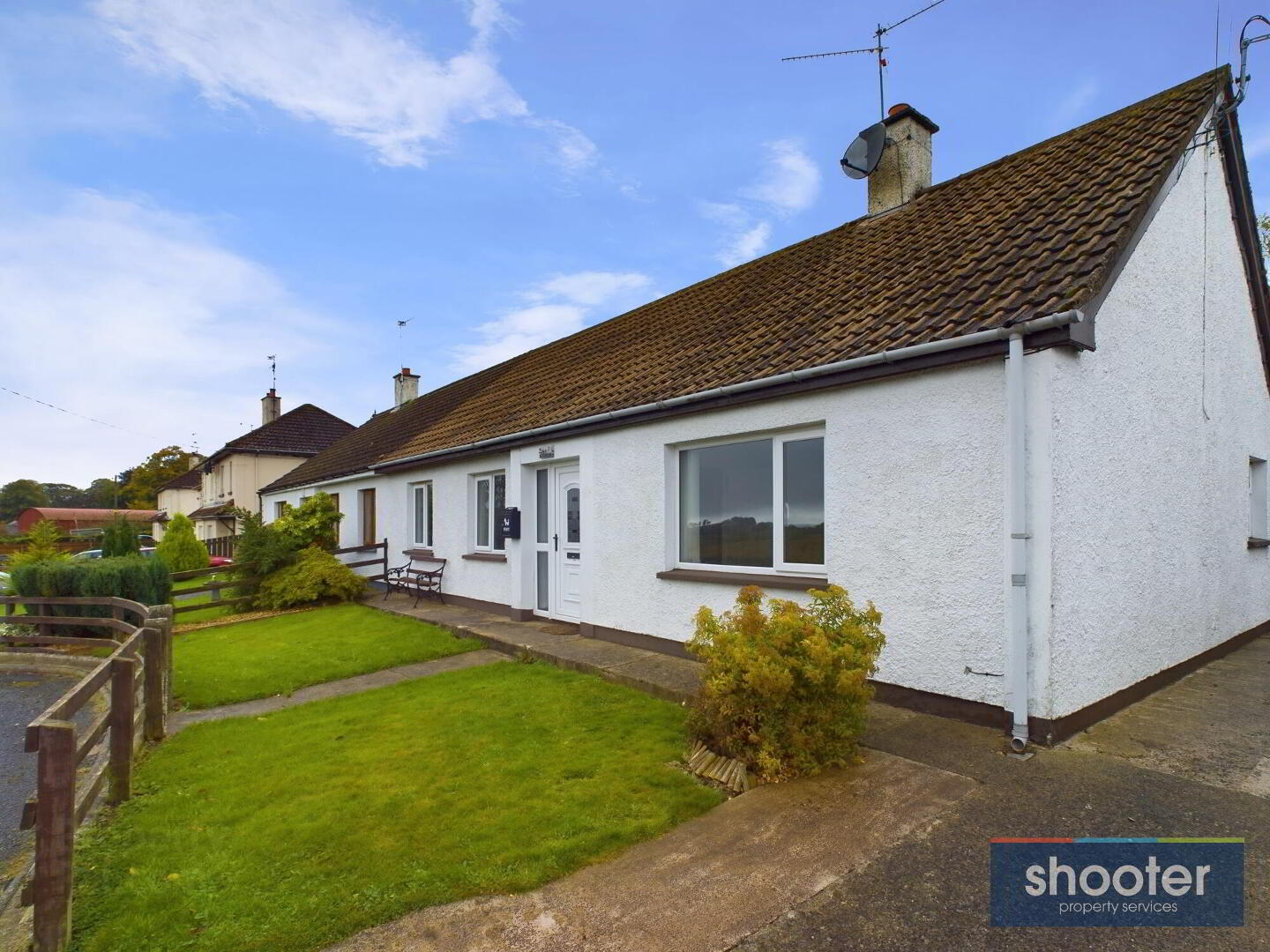


8 Tullymurry Cottages,
Tullymurry Road, Newry, BT34 1NQ
3 Bed Semi-detached Bungalow
Price £139,950
3 Bedrooms
1 Bathroom
1 Reception
Property Overview
Status
Under Offer
Style
Semi-detached Bungalow
Bedrooms
3
Bathrooms
1
Receptions
1
Property Features
Tenure
Not Provided
Energy Rating
Broadband
*³
Property Financials
Price
£139,950
Stamp Duty
Rates
£655.96 pa*¹
Typical Mortgage
Property Engagement
Views Last 7 Days
851
Views Last 30 Days
3,330
Views All Time
17,091

Features
- Oil Fired Central Heating
- PVC Double Glazed Windows
- Carpets, Curtains & Blinds Included
- Large Rear Garden with Sheds & Outbuilding
- Charming Rural Setting
- Short Drive to Sheepsbridge Inn, A1 Motorway & Newry City
- PVC Fascia & Downpipes
- White Panel Internal Doors
- Good Decorative Order
CHARMING RURAL LIVING
No. 8 is a charming, three bedroom semi-detached bungalow located close to Sheepsbridge, Newry City and the A1 motorway. The property would be ideally suited to the investor or first time buyer market and comes with a high recommendation of early internal inspection. Other features include oil heating, PVC double glazed windows and a large West facing garden with storage sheds and Pergola. Contact agent for further details.
- Entrance Hall
- PVC front door with double glazed side screens. Telephone point and laminate floor.
- Living Room 14' 8'' x 9' 11'' (4.46m x 3.02m)
- Fireplace with tile hearth, inset and surround. Television aerial and laminate floor.
- Kitchen / Dining 13' 6'' x 9' 5'' (4.11m x 2.86m)
- High and low level units incorporating stainless steel sink unit. Space for oven and hob, washing machine and fridge-freezer. Storage cupboard and hotpress off. Vinyl floor and part tiled walls.
- Rear Hall 4' 8'' x 11' 3'' (1.42m x 3.44m)
- Vinyl floor. Hardwood rear door.
- Bedroom 1 11' 10'' x 8' 4'' (3.61m x 2.54m)
- Carpet.
- Bedroom 2 8' 11'' x 12' 4'' (2.72m x 3.77m)
- Walk-in wardrobe. Laminate floor.
- Bedroom 3 8' 0'' x 9' 2'' (2.43m x 2.79m)
- Laminate floor.
- Shower Room 6' 2'' x 5' 6'' (1.87m x 1.68m)
- Fully enclosed shower cubicle with Triton Enrich electric shower unit, hanging wash hand basin and low flush toilet. Fully tiled floor and part tiled walls.
- External
- Wooden fence and cast iron gate to front with colourful stone flower beds with mature shrubs. Neat grass front lawns with concrete path to front door. Post box. Concrete driveway and parking to the side. Concrete patio and outhouse. Elevated rear garden with wooden pergola, shed and glass greenhouse. Outside lights and water tap.

Click here to view the 3D tour





