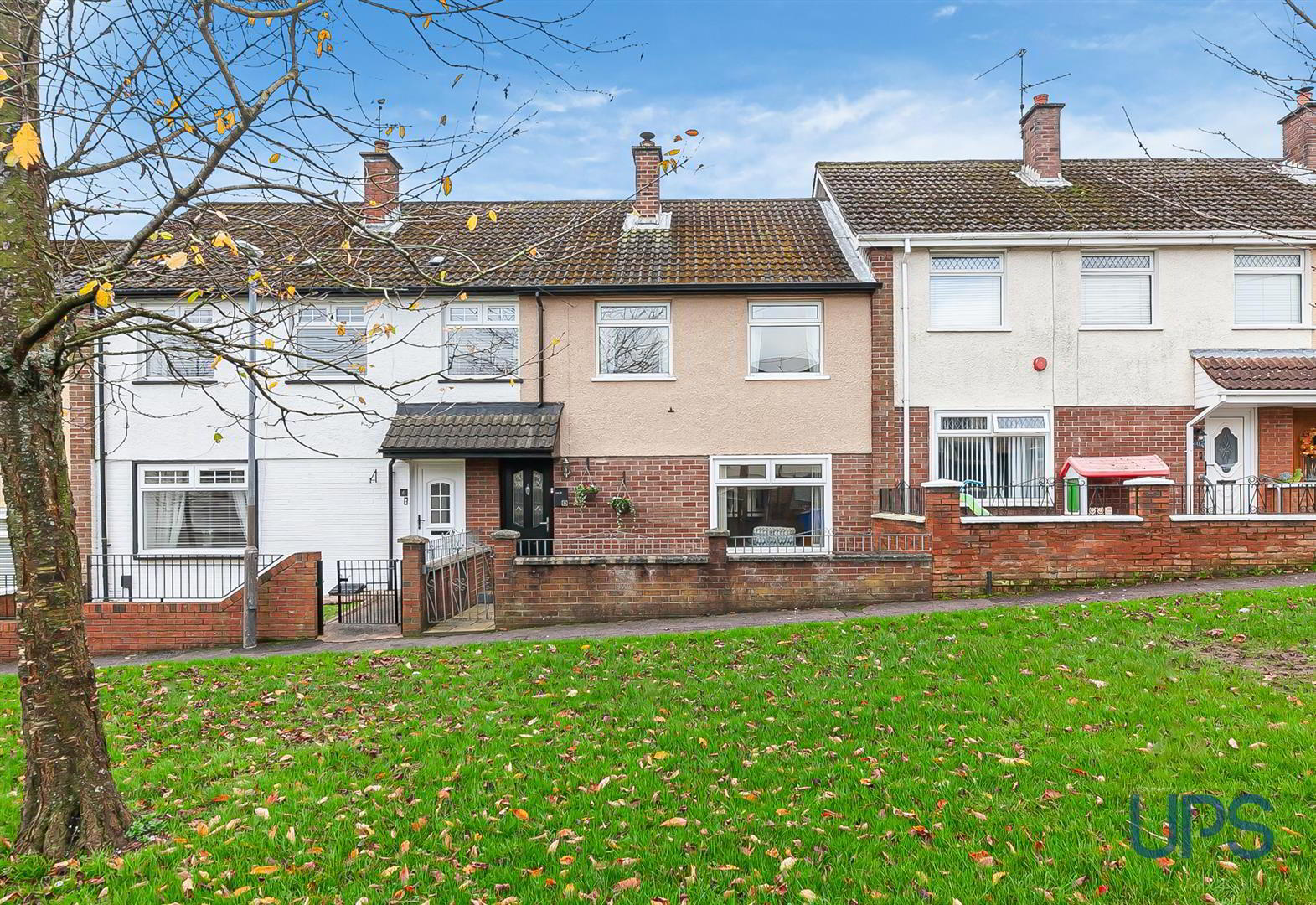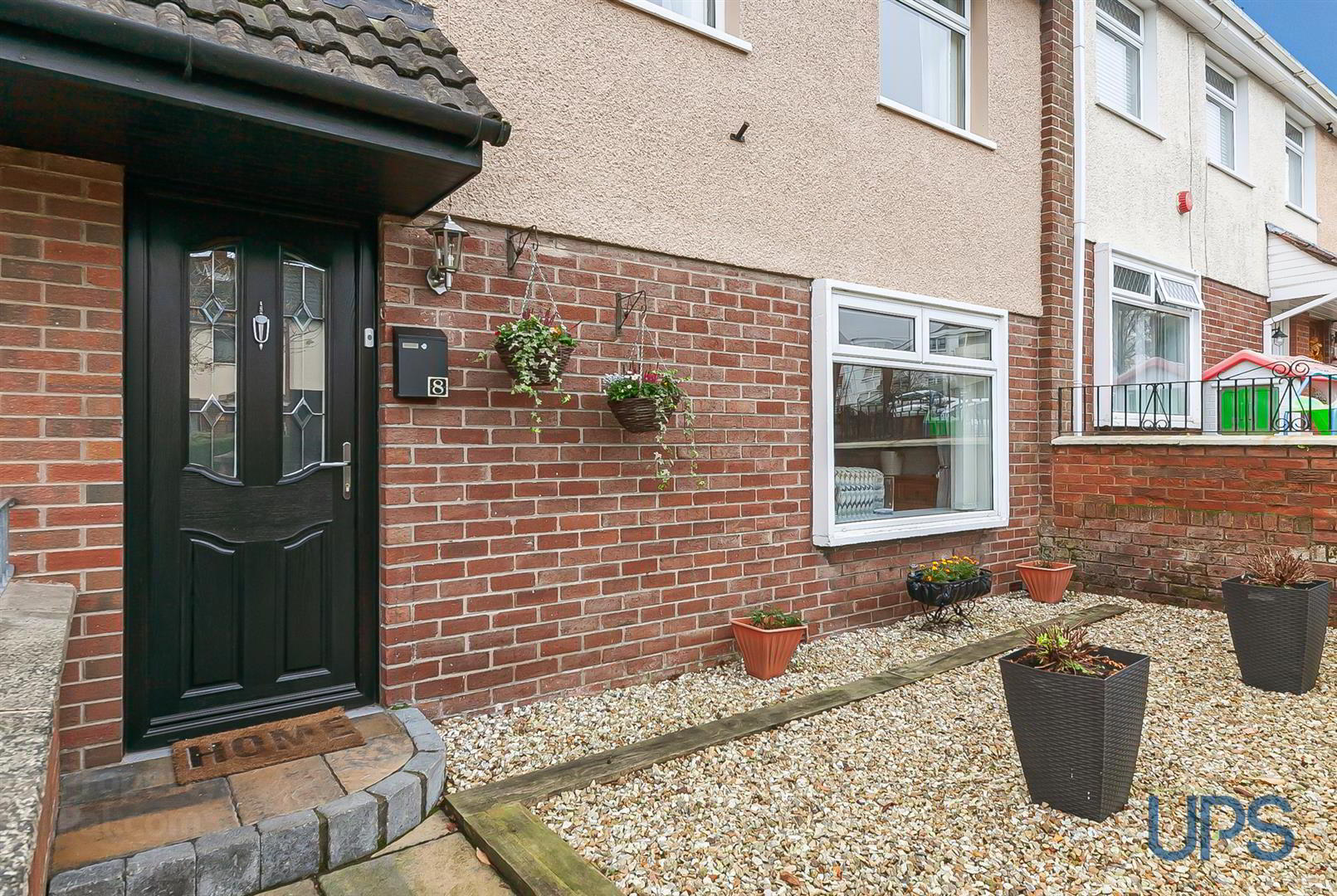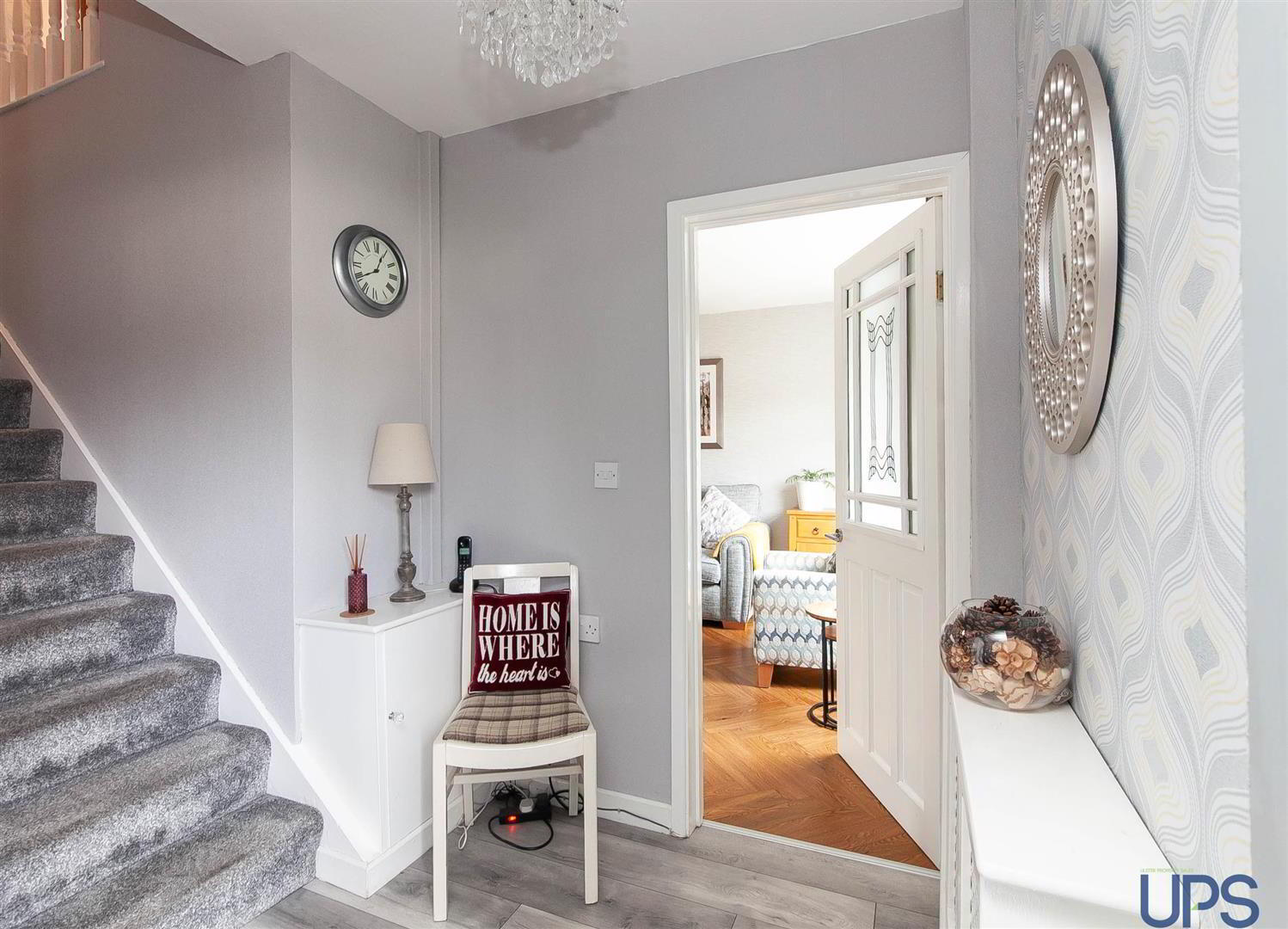


8 Tullagh Park,
Andersonstown, Belfast, BT11 8NB
4 Bed Townhouse
Offers Around £169,950
4 Bedrooms
1 Bathroom
1 Reception
Property Overview
Status
For Sale
Style
Townhouse
Bedrooms
4
Bathrooms
1
Receptions
1
Property Features
Tenure
Leasehold
Energy Rating
Broadband
*³
Property Financials
Price
Offers Around £169,950
Stamp Duty
Rates
£796.08 pa*¹
Typical Mortgage
Property Engagement
Views All Time
1,292

Features
- A comfortable well maintained and presented mid town house that enjoys a landscaped south facing site.
- Four good bright comfortable bedrooms.
- One generous reception room.
- Large Fitted kitchen open to a casual dining area with feature double patio doors.
- Recently installed Luxury shower suite.
- Upvc double glazed windows / patio doors / eaves and fascia in Upvc / feature composite front door.
- Oil fired central heating system / Feature Cast Iron Wood Burner
- Private and secure well laid landscaped south facing rear gardens / feature open aspect to front.
- Good, fresh presentation throughout.
- Well worth a visit / Early viewing advised.
A comfortable well maintained and presented substantial mid town house that enjoys a private, south facing landscaped position within this established sought after popular location. Four good, bright, comfortable bedrooms. One generous reception room with feature flooring and a cast iron wood burner. Luxury Fitted kitchen open to a casual dining area with feature double patio doors. Luxury shower room. Upvc double glazed windows / double patio doors / eaves also in Upvc / feature composite front door. Oil fired central heating system. Feature flooring / internal doors. Private and secure mature landscaped rear gardens with neat lawns and planted areas. Good, fresh presentation throughout. A family home presented, finished and maintained to a very high standard, that can only be full appreciated upon viewing, well worth an inspection, this home will not disappoint.
- GROUND FLOOR
- OPEN ENTRANCE PORCH
- Composite entrance door to;
- ENTRANCE HALL
- Wooden effect strip floor / Access to storage under stairs.
- LOUNGE 4.65m x 3.73m (15'3 x 12'3)
- Feature fireplace with inset and hearth, beamed mantel, wood burning stove, feature flooring , double doors to:
- LUXURY FITTED KITCHEN / DINING AREA 4.80m x 2.64m (15'9 x 8'8)
- Range of high and low level units, formica work surfaces, single drainer stainless steel sink unit, 4 ring ceramic hob, underoven, overhead extractor hood, ceramic tiled floor, Upvc double glazed double patio doors, storage.
- FIRST FLOOR
- BEDROOM 1 3.66m x 3.48m (12'12 x 11'5)
- Built-n robes.
- BEDROOM 2 3.07m x 2.49m (10'1 x 8'2)
- Built-in cupboards.
- BEDROOM 3 3.28m x 2.49m (10'9 x 8'2)
- Wooden effect strip floor.
- BEDROOM 4 2.90m x 2.34m (9'6 x 7'8)
- Built-in robes.
- LUXURY SHOWER SUITE
- Feature Shower cubicle, electric shower unit, wash hand basin, vanity unit, pvc wall coverings, low flush w.c.
- OUTSIDE
- Extensive landscaped private and secure south facing rear gardens with neat lawns, planted areas, flagging and paving. Housed oil fired boiler and tank, feature black painted fencing




