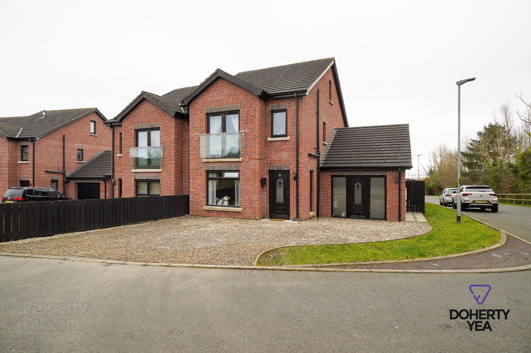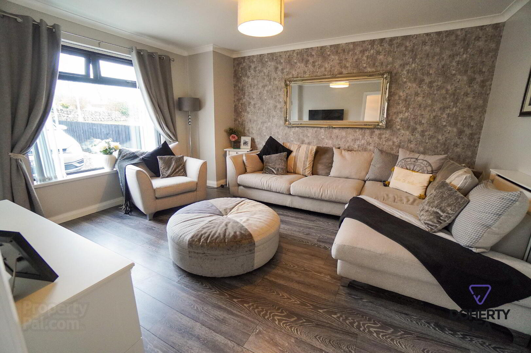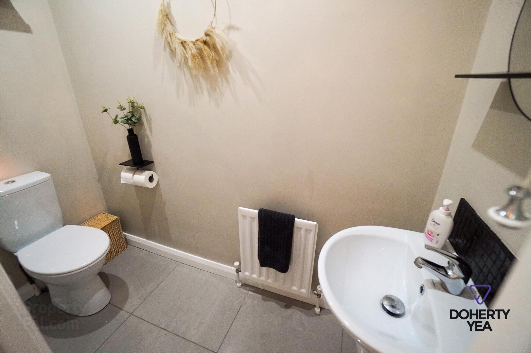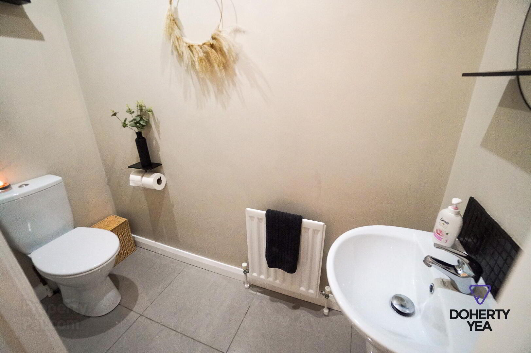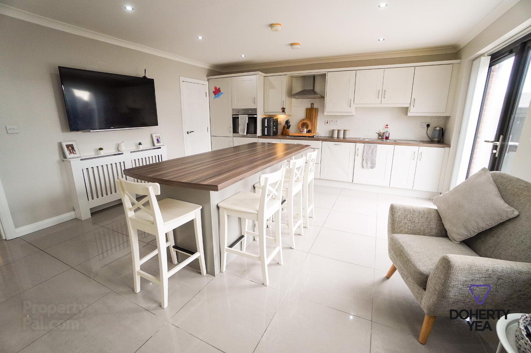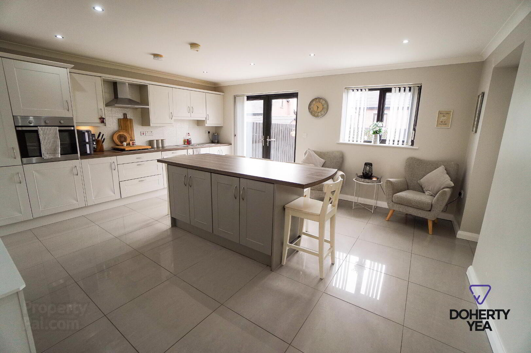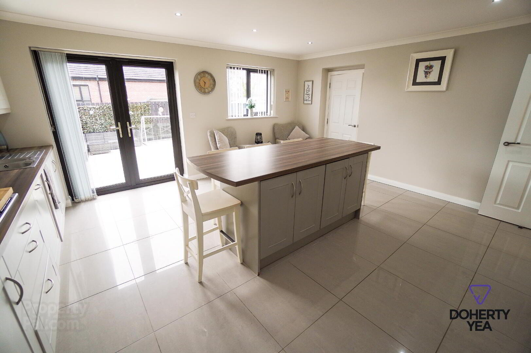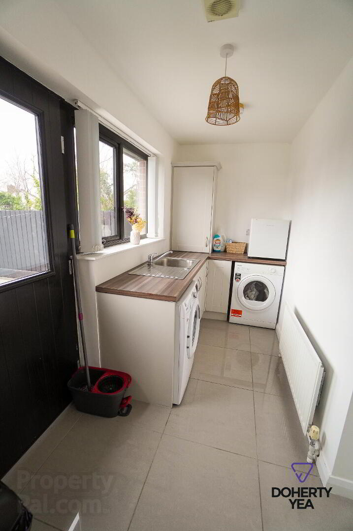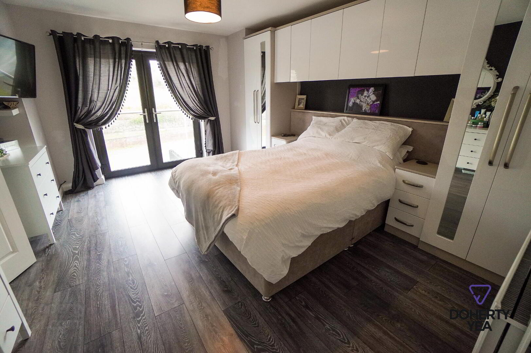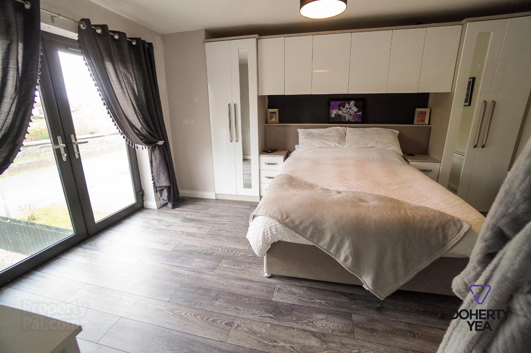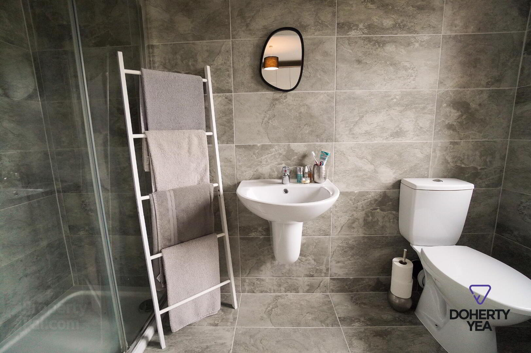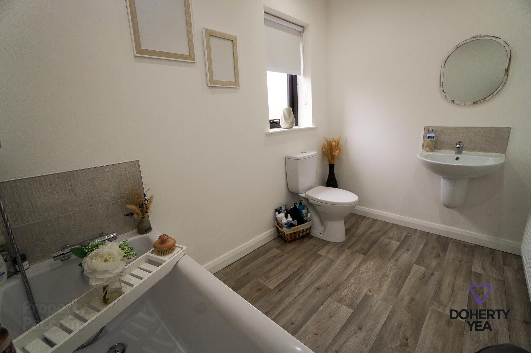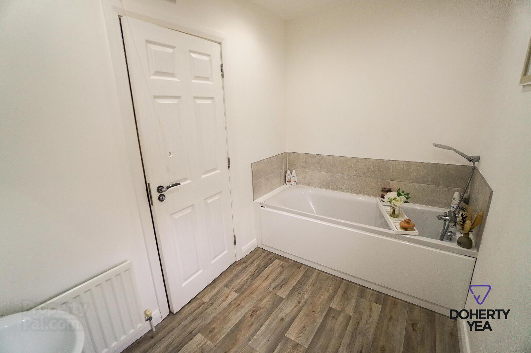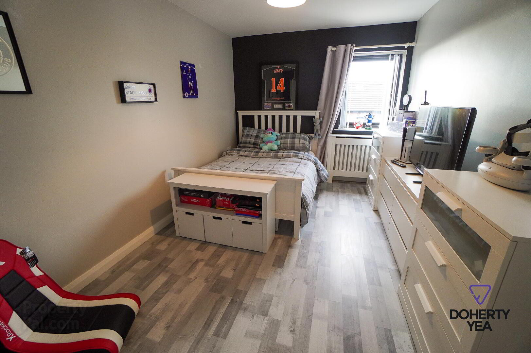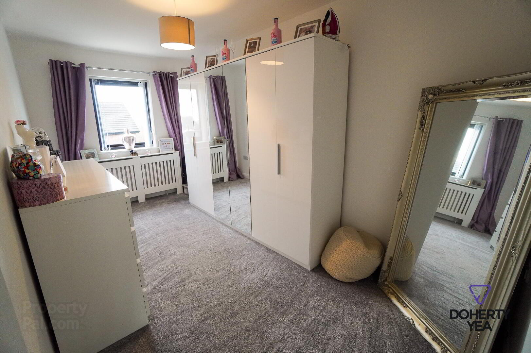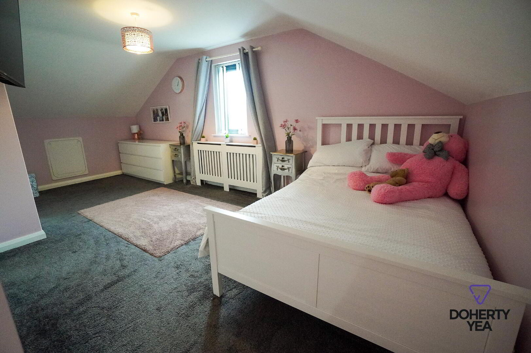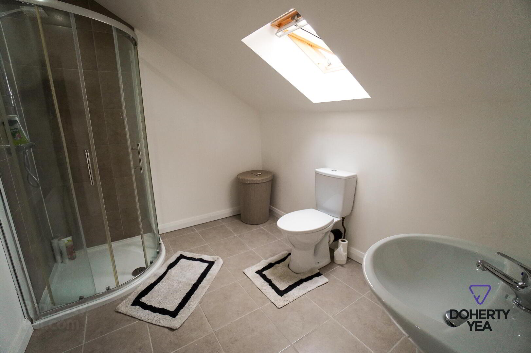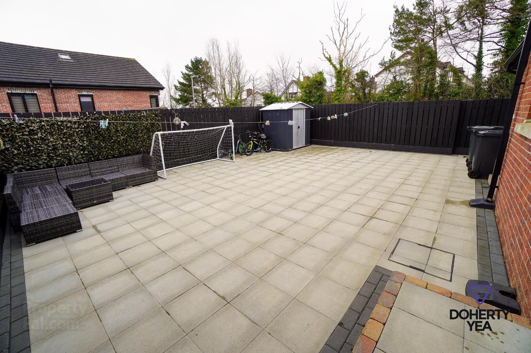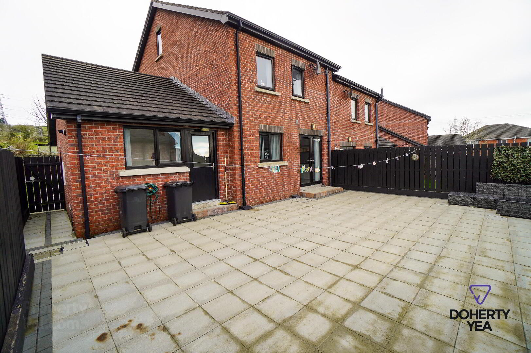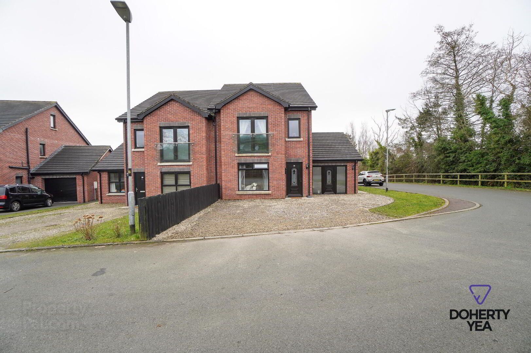8 Thralcot Lane,
Carrickfergus, BT38 9FB
4 Bed Semi-detached House
Sale agreed
4 Bedrooms
4 Bathrooms
1 Reception
Property Overview
Status
Sale Agreed
Style
Semi-detached House
Bedrooms
4
Bathrooms
4
Receptions
1
Property Features
Tenure
Not Provided
Property Financials
Price
Last listed at £245,000
Rates
£1,458.00 pa*¹
Property Engagement
Views Last 7 Days
46
Views Last 30 Days
458
Views All Time
6,645
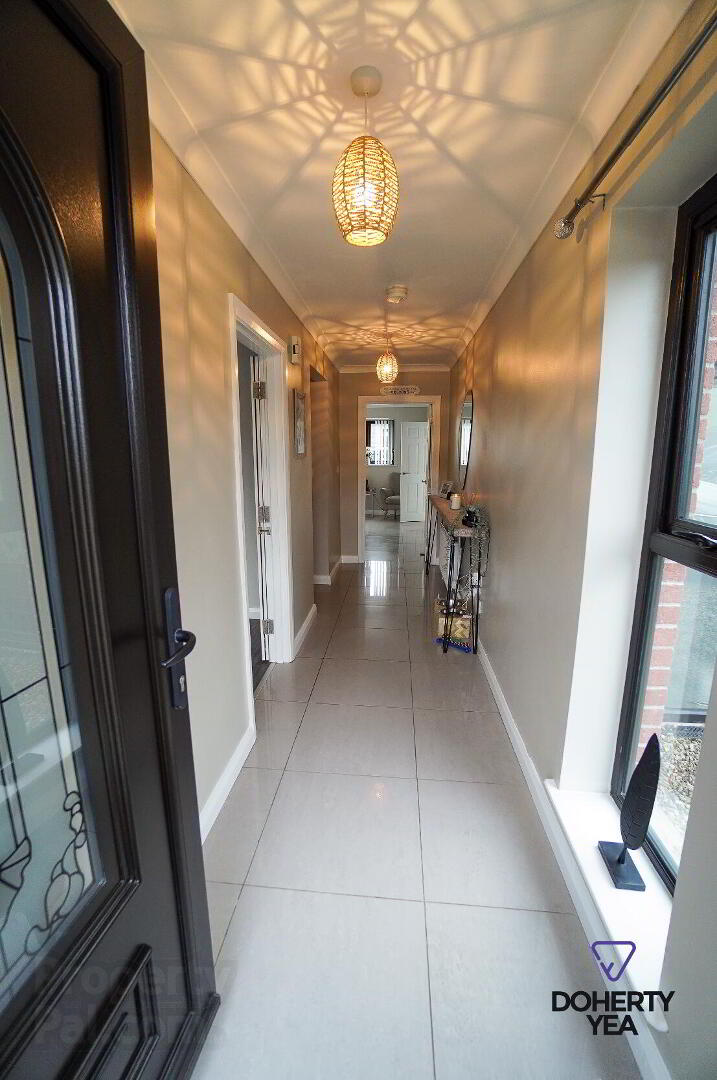
Features
- Well presented and recently construction 4 bedroom semi detached home located in a much sought after development just off Marshallstown Road, Carrickfergus.
- Lounge with Laminate floor.
- Kitchen fitted in a range of shaker style high & low level units with contrasting work surface and separate Utility Room.
- Integral Garage with tiled floor, recessed spotlights & heating.
- 4 Bathrooms - Ground Floor Cloak Room, Family Bathroom and 2 En-suite Shower Rooms.
- 4 Bedrooms.
- PVC double Glazed throughout.
- Gas Fired central heating.
- Enclosed low maintenance rear garden.
- Gravel driveway to front.
Thralcot Lane, Carrickfergus
- Accommodation
- Composite entrance door.
- Reception Hall
- Tiled floor.
- Cloakroom 3' 3'' x 7' 3'' (1m x 2.2m)
- Tiled floor, low flush W.C, pedestal wash hand basin, extractor fan.
- Lounge 12' 2'' x 14' 5'' (3.7m x 4.4m)
- Laminate wood floor
- Kitchen / Diner 15' 1'' x 17' 1'' (4.6m x 5.2m)
- Recessed spot lights, Tiled floor, under stairs larder. Shaker style high & low level units with contrasting work surfaces. fan assisted oven, ceramic hob with stainless steel extractor hood, integrated Fridge-Freezer, integrated dishwasher. Double doors to rear garden.
- Utility Room 11' 10'' x 5' 3'' (3.6m x 1.6m)
- Tiled floor, shaker style low level units with contrasting work surfaces, stainless steel sink unit. PVC door to rear garden, door to garage.
- Garage 17' 9'' x 11' 10'' (5.4m x 3.6m)
- Tiled floor, recessed spotlights, heating, PVC door to front.
- 1st Floor
- Master Bedroom 14' 5'' x 12' 10'' (4.4m x 3.9m)
- Built in Bedroom furniture, Juliet Balcony.
- En-suite Shower Room 3' 11'' x 9' 10'' (1.2m x 3m)
- Recessed spot lights, Tiled floor and walls, PVC panelled ceiling, low flush W.C, wall mounted sink unit, walk in shower. Extractor fan.
- Bedroom 2 9' 2'' x 14' 9'' (2.8m x 4.5m)
- Bedroom 3 15' 1'' x 9' 10'' (4.6m x 3m)
- Bathroom 9' 2'' x 5' 11'' (2.8m x 1.8m)
- Low flush W.C, wall mounted sink unit, panelled bath, extractor fan.
- 2nd floor
- Bedroom 19' 8'' x 17' 1'' (6m x 5.2m)
- Eaves storage.
- En-suite Shower Room 7' 7'' x 8' 6'' (2.3m x 2.6m)
- Low flush W.C, wall mounted sink unit, corner shower.
- External
- Front : Gravel driveway for 2+ cars, lawn. Rear : Fully enclosed, patio. outside tap.


