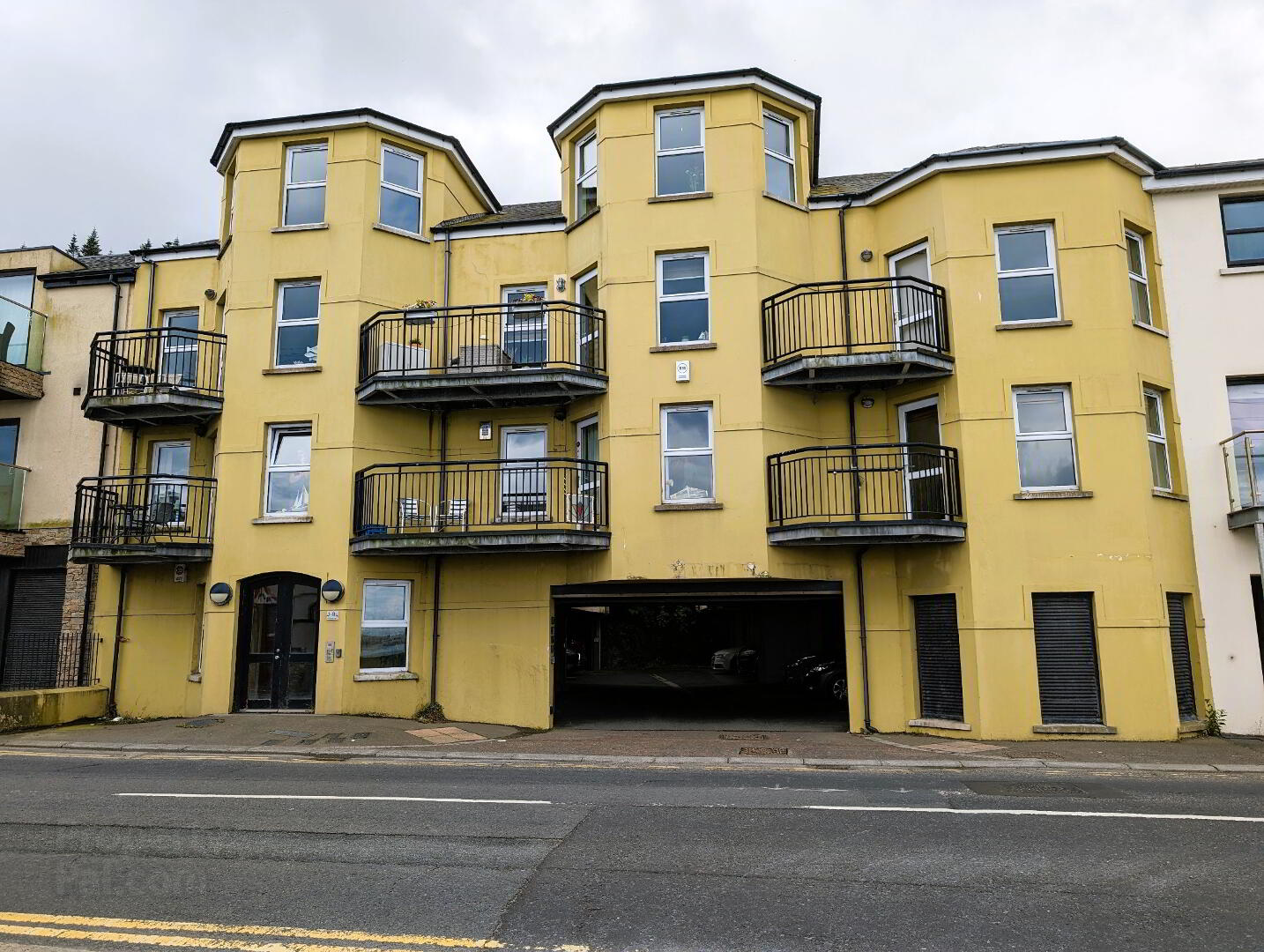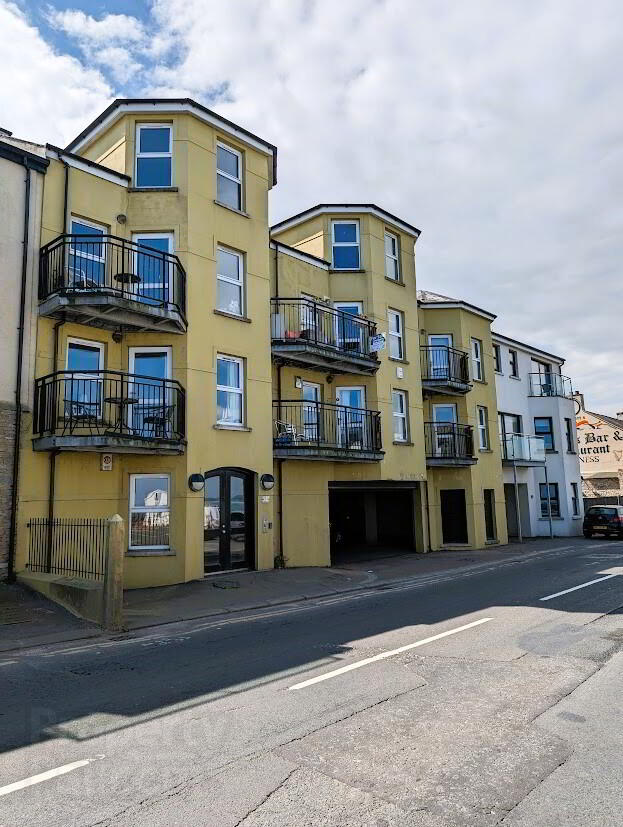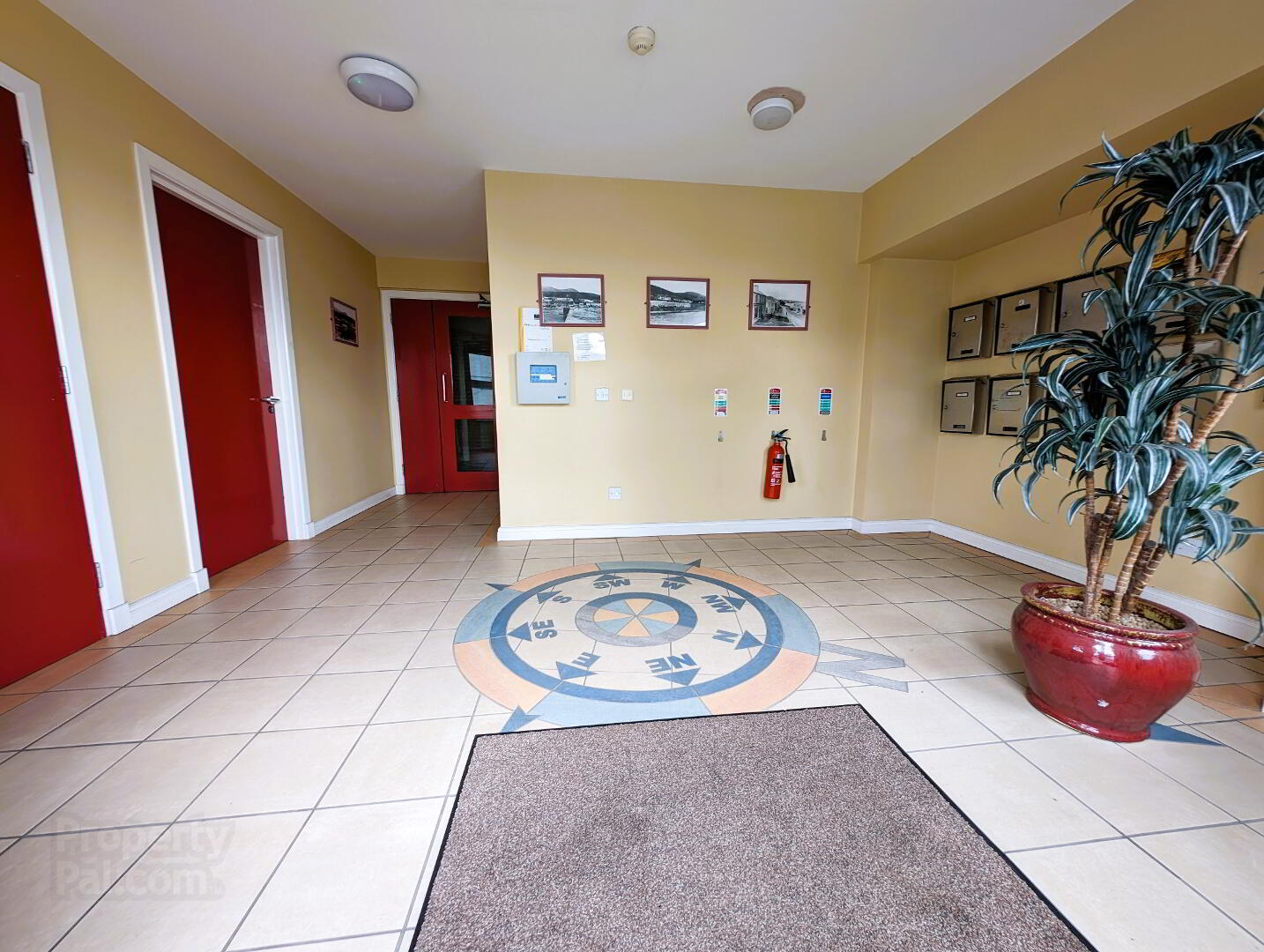


8 The Moorings, 81-83 South Promenade,
Newcastle, BT33 0EY
2 Bed 3rd Floor Apartment
Offers Over £174,950
2 Bedrooms
2 Bathrooms
1 Reception
Property Overview
Status
For Sale
Style
3rd Floor Apartment
Bedrooms
2
Bathrooms
2
Receptions
1
Property Features
Tenure
Leasehold
Energy Rating
Heating
Electric Heating
Property Financials
Price
Offers Over £174,950
Stamp Duty
Rates
£923.21 pa*¹
Typical Mortgage
Property Engagement
Views Last 7 Days
457
Views Last 30 Days
1,619
Views All Time
10,271

Features
- Apartment with stunning sea views
- Well presented 2-bedroom apartment (master en-suite)
- Double glazed throughout
- Spectacular sea views
- Secure & private complex with parking
- Lift Access
- Minutes’ walk to town centre
- Ideal for second home or as a rental investment opportunity
An opportunity to purchase an apartment within the exclusive 'Moorings' development, a private complex with secure parking and the benefit of lift access to each floor, on Newcastle's South Promenade. Tastefully finished and providing spectacular sea, town and harbour views from the open plan living space. Suitable for a variety of uses - the ideal seaside getaway, those looking to downsize or discerning investor looking for a long-term rental or wishing to dip their toe into Newcastle’s burgeoning holiday rental market!
ACCOMMODATION
(All measurements are approximate)
Building Entrance
Secure door operated via intercom within individual apartments, opening into communal hallway with tile floor, access to stairwell and lift for each floor
Apartment Entrance
Hardwood door through to porch with laminated wood floor, leading through to…
Hallway
Laminated wood floor, hot-press (shelved throughout), leading off to…
Kitchen / Dining / Lounge
Kitchen - Tile floor, range of high- & low-level shaker style kitchen units, stainless steel sink & drainer, tiled splash-back, concealed extractor, plumbed for appliances, laminated work surfaces
Lounge - Laminated wood floor, 3 x bay window providing stunning sea and harbour views
Cloakroom - Laminated wood floor
Bedroom 1 (Master)
13’ 1’’ x 12’ 0’’ (3.98m x 3.65m at widest) Carpet, internal courtyard facing, TV point
En-suite
5’ 5’ x 6’ 2’’ (1.65m x 1.89m at widest) White suite to include low flush WC, pedestal WHB & corner shower cubicle with Triton shower, tile floor and half tile walls
Bedroom 2
16’ 8’’ x 10’ 11’’ (5.07m x 3.33m at widest) Carpet, mirrored slide robes
Bathroom
7’ 9’’ x 5’ 6’’ (2.35m x 1.65m at widest) White suite comprising low flush WC, pedestal WHB & panel bath with handheld ‘telephone’ shower fitting, fully tiled floors & walls
External
Private garage with remote control access, through to communal hallway and lift to each floor within the building
*Service charge £115pcm payable to Charterhouse Property Management Ltd
PLEASE NOTE: All measurements quoted are approximate and are for general guidance only. Any fixtures, fittings, services, heating systems, appliances or installations referred to in these particulars have not been tested and therefore no guarantee can be given that they are in working order. Photographs and description have been produced, in good faith, for general information but it cannot be inferred that any item shown is included with the property.
The Vendor does not make or give and neither Welet Wesell nor any person in their employment has any authority to make or give any representation or warranty whatever in relation to this property.




