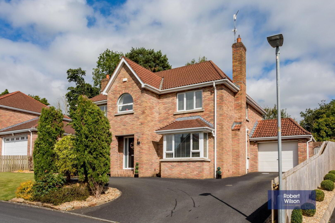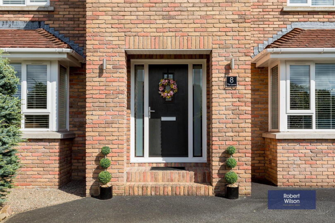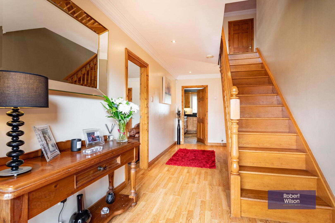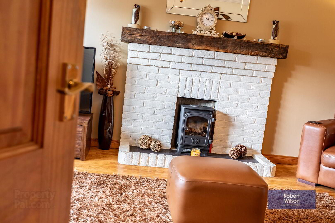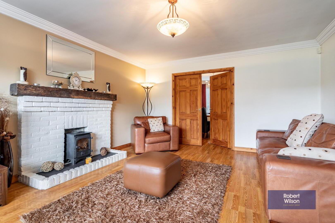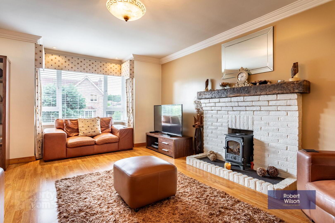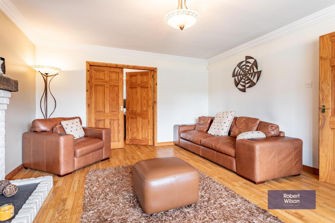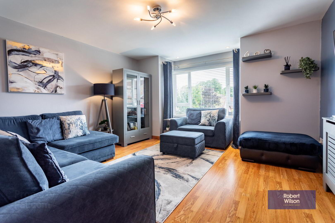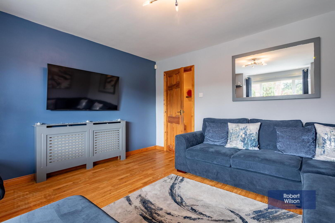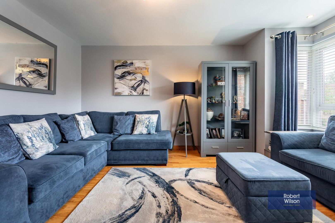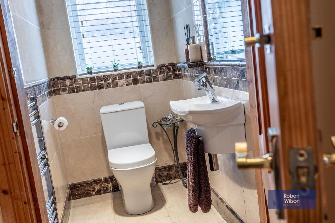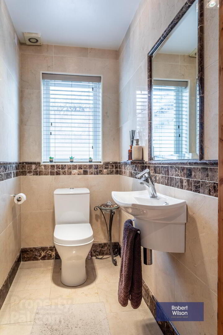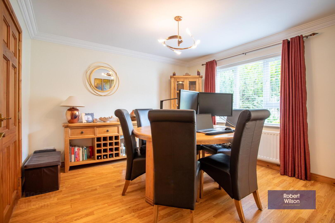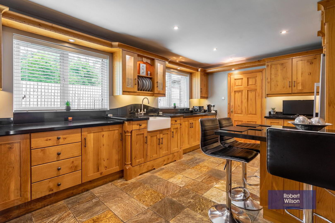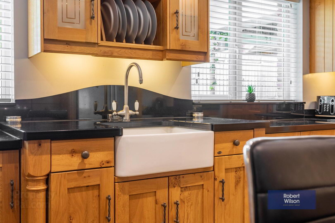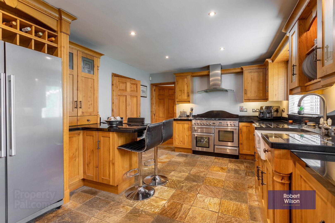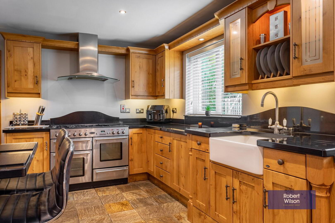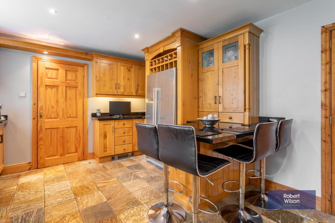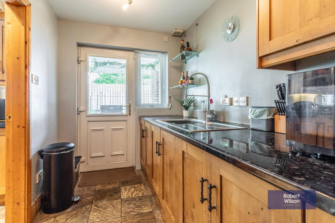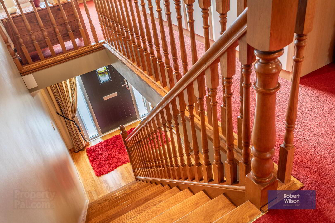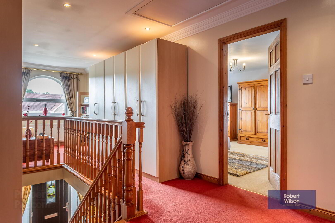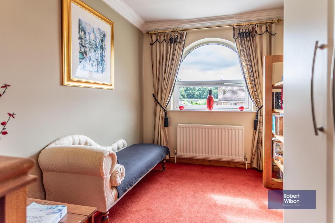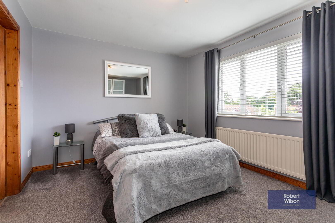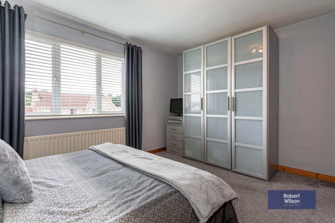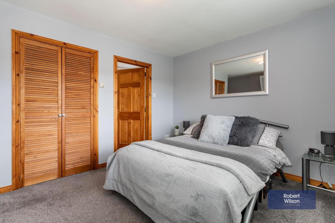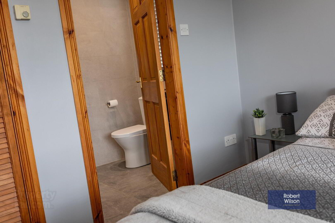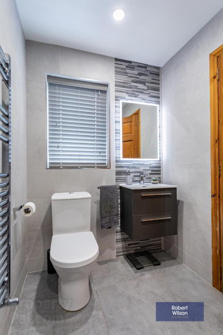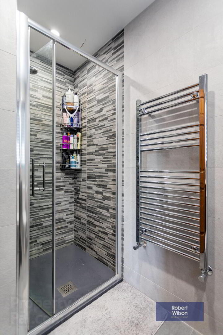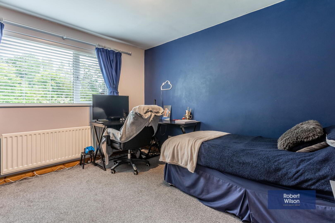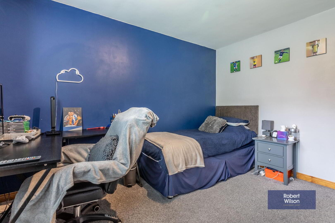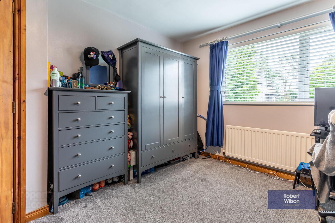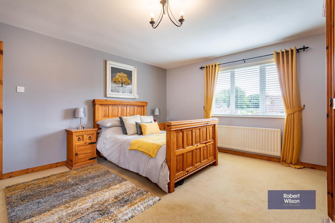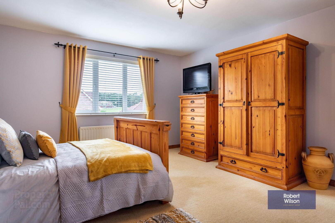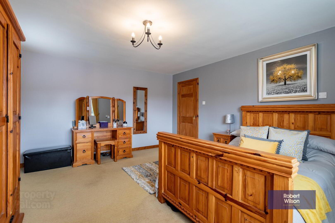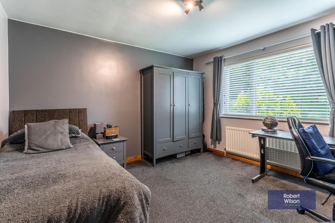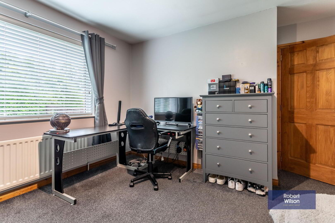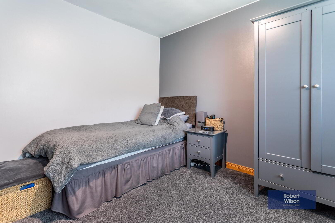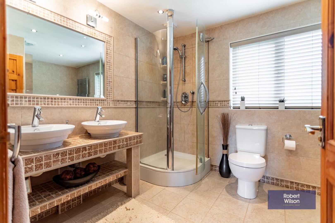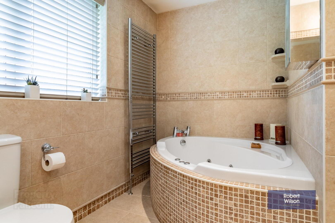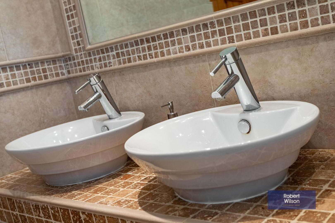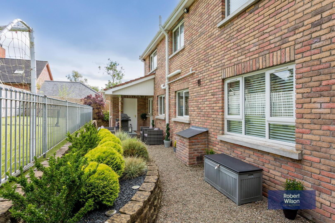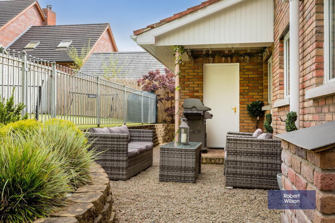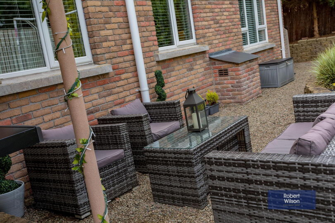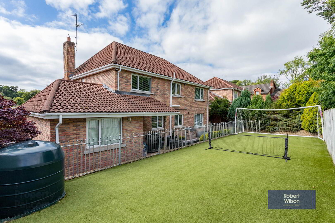8 The Lawns,
Waringstown, BT66 7GD
4 Bed Detached Villa
Offers Around £385,000
4 Bedrooms
3 Bathrooms
Property Overview
Status
For Sale
Style
Detached Villa
Bedrooms
4
Bathrooms
3
Property Features
Tenure
Not Provided
Energy Rating
Broadband
*³
Property Financials
Price
Offers Around £385,000
Stamp Duty
Rates
£2,534.16 pa*¹
Typical Mortgage
Legal Calculator
Property Engagement
Views Last 7 Days
361
Views Last 30 Days
1,579
Views All Time
15,688
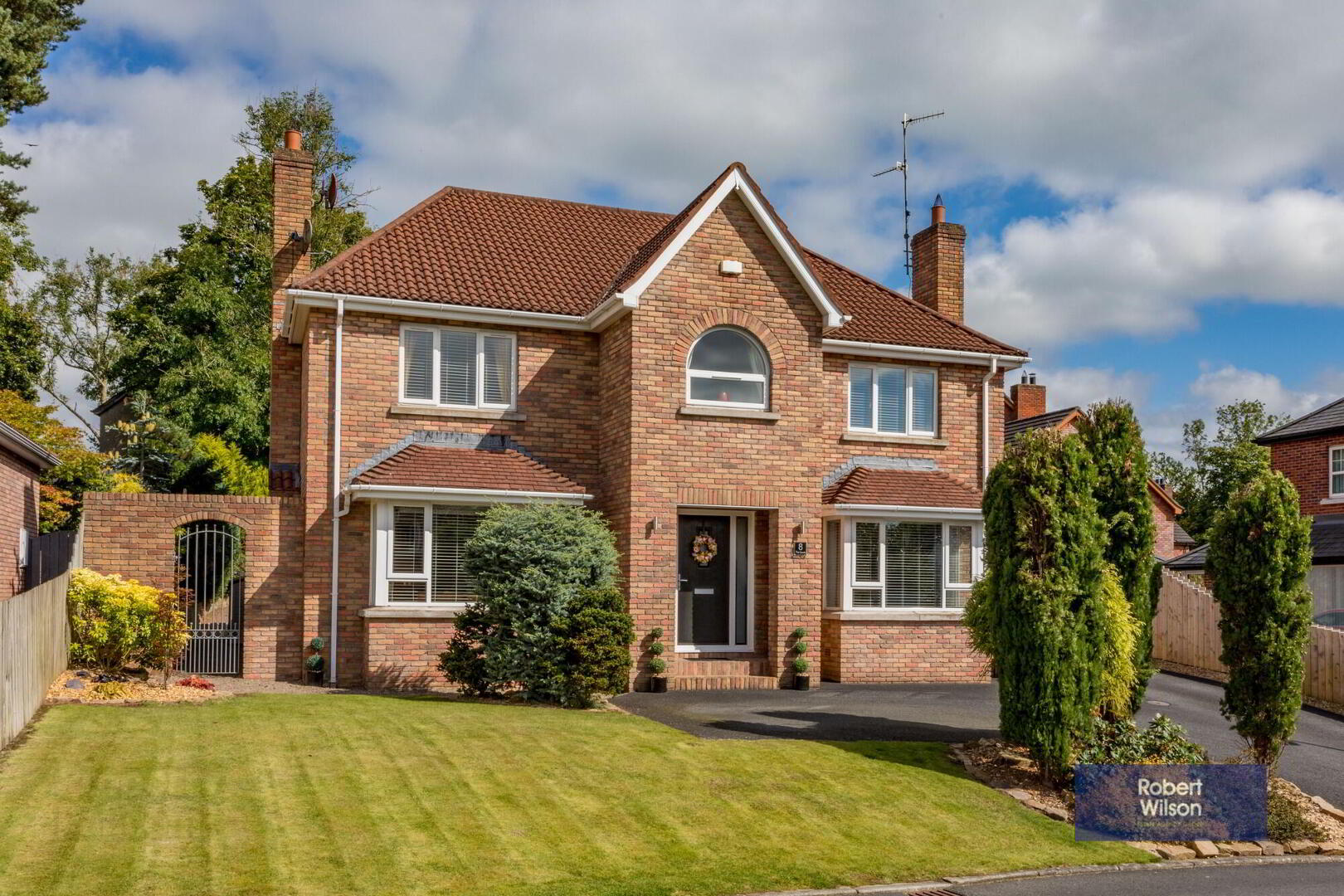
This beautiful well positioned detached family home comprising a most impressive dwelling built to the highest standard. This property is well located in the sought after development "The Lawns", just off the main street in Waringstown. All local amenities are within walking distance to include, shops, schools & transport links. This property has been maintained by the present owners to an extremely high specification, only by internal inspection can one truly appreciate the craftsmanship and high level of finish this home has to offer.
4 Bed 3 Reception Detached Villa
Kitchen with Breakfast Bar & Belfast Sink
3 Bathrooms
Attached Garage
Oil Fired Central Heating
uPVC Windows, Doors, soffits & Facias
Large Tarmac Driveway
Front garden in lawn and Rear in Astroturf
Ground Floor
Porch
Brick built porch with brick paviour steps, black composite front door with glazed side panels, porch downlighter and wall lights.
Hallway
5.77m x 4.54m (18' 11" x 14' 11", furthest points) Wood laminate flooring, solid Oak staircase to first floor, telephone point, double panel radiator, alarm panel, recessed lighting, ceiling cornice.
Living Room
4.90m x 4.16m (16' 1" x 13' 8") Bay window, wood laminate flooring, double panel radiator, ceiling cornice, TV point, recessed lighting, multi fuel stove set in hand painted brick fireplace & surround with antique sleeper mantle, double doors to dining room.
Dining Room
3.57m x 3.46m (11' 9" x 11' 4") Laminate wood flooring, ceiling cornice, double panel radiator.
Lounge
4.45m x 4.11m (14' 7" x 13' 6") Bay window, wood laminate flooring, wall mounted TV facilities, double panel radiator, recessed lighting, telephone point.
Kitchen/Dining Room
3.57m x 5.21m (11' 9" x 17' 1") Range of high & low level units in "Pippy Oak" designed by "Brookwood" Kitchens, with granite worktops & upstands, Belfast sink, integrated dishwasher. "Rangemaster Toledo" stove with 5 ring gas hob & electric ovens with stainless steel extractor fan over, "Samsung" American fridge freezer. Granite breakfast bar with display cabinet & built in wine rack, recessed lighting, Chinese slate floor, kick space radiator.
Utility Room
3.71m x 1.91m (12' 2" x 6' 3") Range of high & low level units in "Pippy Oak" with granite effect worktops, stainless steel sink with stainless steel hose tap, plumbed for washing machine & tumble dryer, electric housing, Chinese slate floor, extractor fan double panel radiator, white uPVC
double glazed door to rear.
WC
1.89m x 1.07m (6' 2" x 3' 6") Contemporary 2 piece white suite comprising, low flush WC, wall mounted wash hand basin with vanity mirror over, extractor fan, chrome heated towel rail, fully tiled walls & floor.
First Floor
Landing
3.34m x 7.58m (10' 11" x 24' 10", furthest points) Carpet flooring, hot press with shelving, water tank & pressurised water system, access to floored loft via "Slingsby" ladder, light, feature archway window, double panel radiator, ceiling cornice, & recessed lighting.
Bedroom 1
4.88m x 4.17m (16' 0" x 13' 8") Carpet flooring, 2 single panel radiators, TV point, telephone point.
Bedroom 2
3.59m x 3.48m (11' 9" x 11' 5") Carpet flooring, single panel radiator, TV point.
Bedroom 3
3.59m x 3.52m (11' 9" x 11' 7") Carpet flooring, single panel radiator.
Bedroom 4
3.22m x 4.11m (10' 7" x 13' 6") Carpet flooring, single panel radiator, built in robe.
En suite
1.58m x 1.57m (5' 2" x 5' 2") Contemporary 3 piece white suite comprising low flush w.c, shower cubicle with chrome shower unit, wall mounted sink with cabinet and sensor touch light mirror, recessed lighting, extractor fan, chrome heated towel rail, fully tiled walls and floor.
Bathroom
3.62m x 2.44m (11' 11" x 8' 0" furthest points) 4 piece white suite comprising, low flush WC, jacuzzi bath with tiled surround, large corner walk in shower cubicle with chrome shower unit, Jack & Jill sinks incorporated in tiled unit with shelving & vanity mirror over with wall lights, recessed lighting, extractor fan, chrome heated towel rail, fully tiled walls & floor.
Exterior
Attached Garage
3.22m x 5.19m (10' 7" x 17' 0") Roller shutter door, wood panel side door, light & power, boiler housing, access to loft.
Gardens
Front Garden laid in lawn with mature plants shrubs & trees, borders laid in pebbles. Tarmac driveway to attached garage, wrought iron gate leading to rear garden.
Rear garden with pebbled patio area, outside tap, uPVC oil tank, raised bed with mature plants shrubs & trees. Fully enclosed with feature brick wall & mature trees. Raised lawn laid in Astroturf, fully enclosed with wrought iron & timber fencing.


