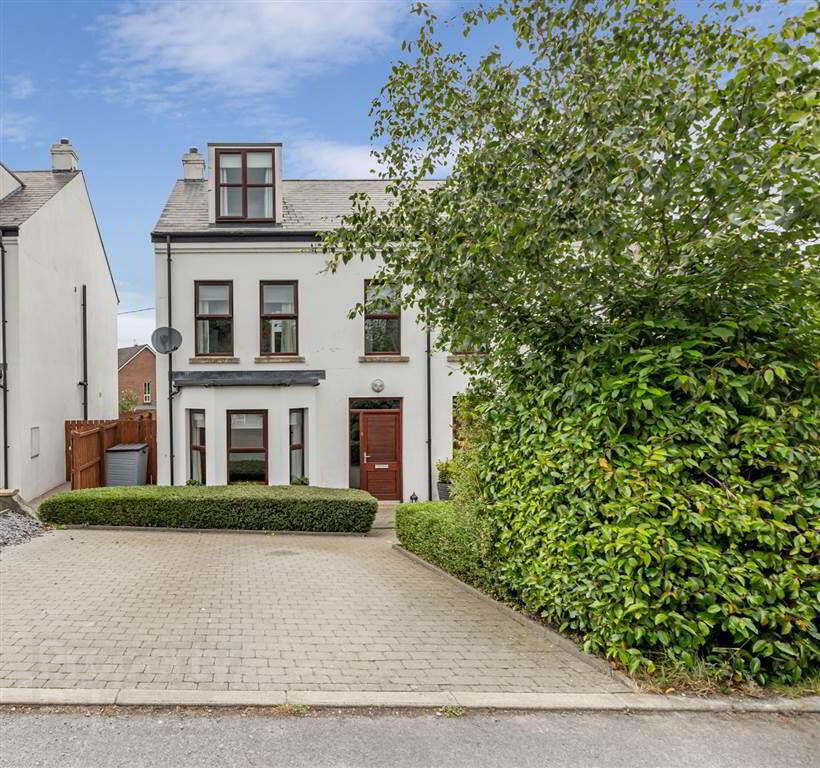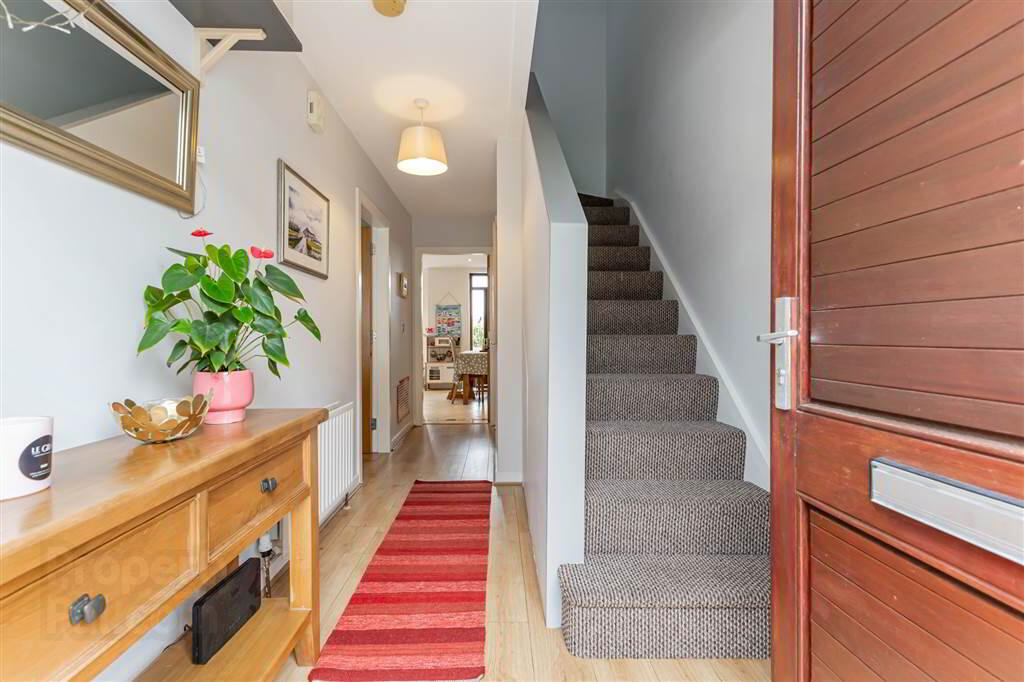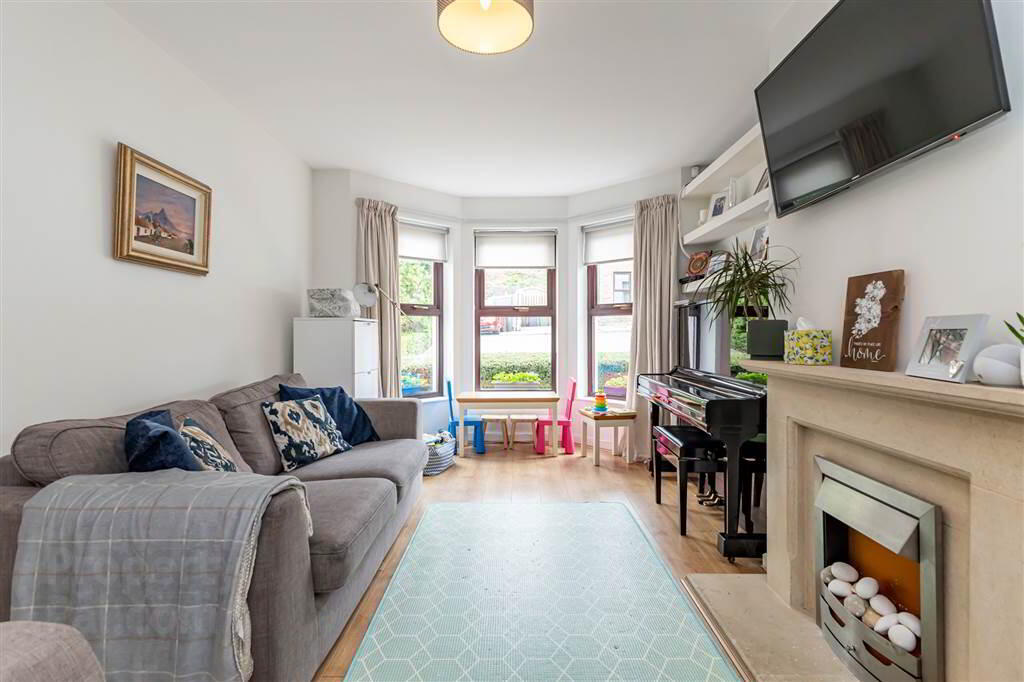


8 The Homestead,
Drumbeg, Lisburn, BT27 5WB
4 Bed Semi-detached House
Sale agreed
4 Bedrooms
1 Reception
Property Overview
Status
Sale Agreed
Style
Semi-detached House
Bedrooms
4
Receptions
1
Property Features
Tenure
Freehold
Energy Rating
Heating
Oil
Broadband
*³
Property Financials
Price
Last listed at Offers Around £245,000
Rates
£1,827.00 pa*¹
Property Engagement
Views Last 7 Days
59
Views Last 30 Days
182
Views All Time
8,450

Features
- Spacious 4 bedroom semi detached home in the idyllic Drumbeg
- Close to Upper Malone, Lisburn and the many attractions of South Belfast
- Generous modern kitchen/dining/living room
- Family bathroom and en suite shower room to bedroom 1
- Oil Fired Central heating and double glazing
- Enclosed Rear Garden and Sitting Area
- Four Well Proportioned Bedrooms - Master En-Suite
The Homestead development was designed by award winning architect Thomas O Hare. This semi detached home comprises of four well proportioned bedrooms, master en-suite and family bathroom on the first floor. Downstairs there is a spacious lounge and a modern, fully fitted kitchen with dining and casual seating area.
There are many social and leisure attractiosn close by including Malone Golf Club, Bob Stewarts Bar and Restaurant and the Lagan Tow Path and Lady Dixon Park with its peaceful river walks and parks.
Entrance Level
- ENTRANCE HALL:
- Solid wood floor, concealed understairs storage cupboard. Stairs to First Floor...
- CLOAKROOM:
- Modern white suite comprising low flush WC, pedestal wash hand basin, built in shelving, extractor fan, recessed low voltage spotlights
Ground Floor
- LIVING ROOM:
- 6.05m x 3.28m (19' 10" x 10' 9")
Solid wooden floor, feature sandstone fireplace with electric fire, built in shelving - KITCHEN:
- 17' 10" x 14' 7" (5.44m x 4.44m) OPEN PLAN KITCHEN WITH DINING AREA
First Floor
- LANDING:
- Airing cupboard with hotwater cylinder.
- BEDROOM (1):
- (4.44m x 3.28m)
- ENSUITE BATHROOM:
- Modern white suite comprising fully tiled shower cubicle, tiled splashback, low flush WC, ceramic tiled floor
- BEDROOM (2):
- 3.15m x 2.9m
- BATHROOM:
- Modern white suite comprising panelled bath, fully tiled shower cubicle, low flush WC, vanity wash hand basin, part tiled walls, built in feature mirrors, low voltage spotlights, extractor fan.
Second Floor
- LANDING:
- Access to roofspace.
- BEDROOM (3):
- (4.37m x 4.37m) (at widest points) Access to eaves storage
- BEDROOM (4):
- 3.28m x 3.23m (at widest points) Velux skylight
- SEPARATE WC:
- White suite comprising low flush WC, pedestal wash hand basin, tiled floor, Velux skylight.
Outside
- Enclosed rear garden in lawns with timber deck, paved patio, concealed uPVC oil tank and boiler. Landscaped garden to front with brick pavior driveway and car parking area.
- 4.44m x 3.28m
Directions
The Homestead is at the junction of Hilhall Road/Ballylesson Road and Drumbo Road.





